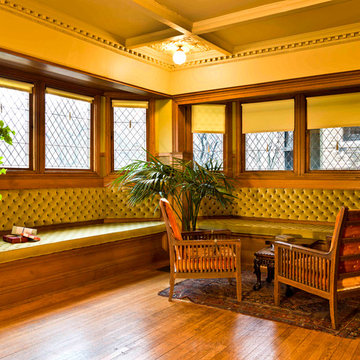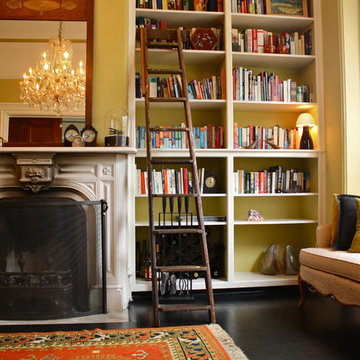Living vittoriani con tappeto - Foto e idee per arredare
Filtra anche per:
Budget
Ordina per:Popolari oggi
1 - 20 di 32 foto
1 di 3

Please visit my website directly by copying and pasting this link directly into your browser: http://www.berensinteriors.com/ to learn more about this project and how we may work together!
The Venetian plaster walls, carved stone fireplace and french accents complete the look of this sweet family room. Robert Naik Photography.

Foto di un soggiorno vittoriano con sala formale, pareti blu, camino classico e tappeto
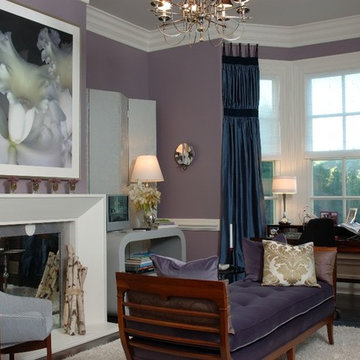
Ispirazione per un soggiorno vittoriano con pareti viola, camino classico e tappeto
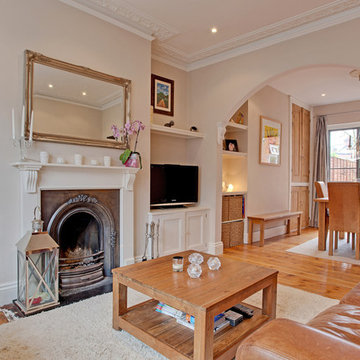
photography by Victoria Gemma Ogden @ Pro Abode
Ispirazione per un soggiorno vittoriano chiuso con camino classico, TV autoportante e tappeto
Ispirazione per un soggiorno vittoriano chiuso con camino classico, TV autoportante e tappeto
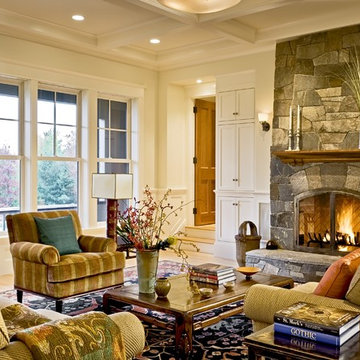
Rob Karosis Photography
www.robkarosis.com
Ispirazione per un soggiorno vittoriano con cornice del camino in pietra e tappeto
Ispirazione per un soggiorno vittoriano con cornice del camino in pietra e tappeto
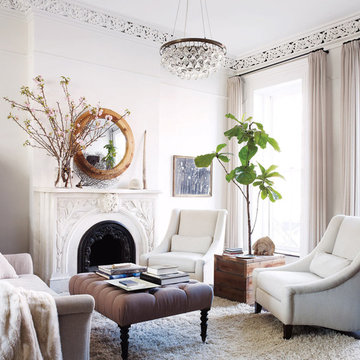
Ispirazione per un soggiorno vittoriano chiuso e di medie dimensioni con sala formale, pareti bianche, moquette, camino classico, cornice del camino in metallo, nessuna TV e tappeto

This eclectic kitchen designed with new and old products together is what creates the character. The countertop on the island is a reclaimed bowling alley lane!
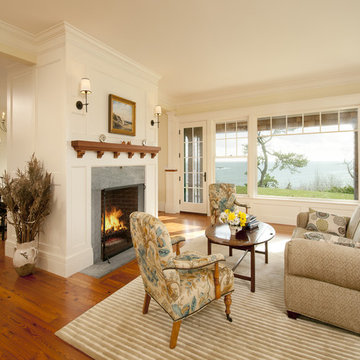
Perched atop a bluff overlooking the Atlantic Ocean, this new residence adds a modern twist to the classic Shingle Style. The house is anchored to the land by stone retaining walls made entirely of granite taken from the site during construction. Clad almost entirely in cedar shingles, the house will weather to a classic grey.
Photo Credit: Blind Dog Studio
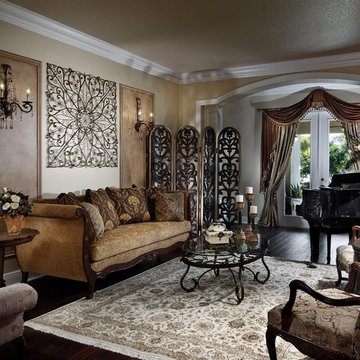
Immagine di un soggiorno vittoriano con sala della musica, pareti beige e tappeto
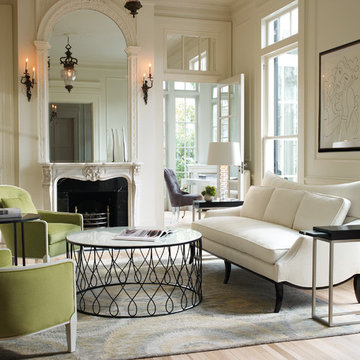
Esempio di un grande soggiorno vittoriano chiuso con sala formale, pareti bianche, parquet chiaro, camino classico, cornice del camino in pietra, nessuna TV e tappeto
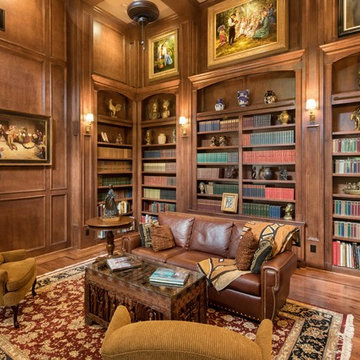
Immagine di un soggiorno vittoriano chiuso con libreria, pareti marroni, parquet scuro, nessuna TV, pavimento marrone e tappeto
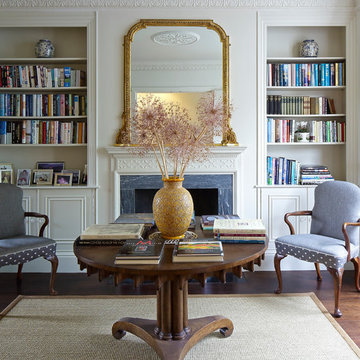
Susan Fisher Plotner/Susan Fisher Photography
Ispirazione per un soggiorno vittoriano con parquet scuro, camino classico, cornice del camino in pietra e tappeto
Ispirazione per un soggiorno vittoriano con parquet scuro, camino classico, cornice del camino in pietra e tappeto
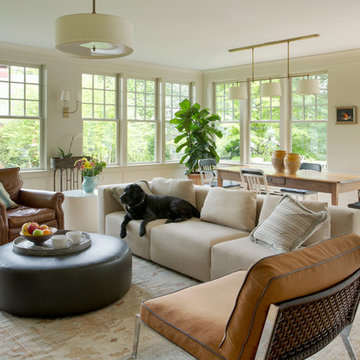
Mathew and his team at Cummings Architects have a knack for being able to see the perfect vision for a property. They specialize in identifying a building’s missing elements and crafting designs that simultaneously encompass the large scale, master plan and the myriad details that make a home special. For this Winchester home, the vision included a variety of complementary projects that all came together into a single architectural composition.
Starting with the exterior, the single-lane driveway was extended and a new carriage garage that was designed to blend with the overall context of the existing home. In addition to covered parking, this building also provides valuable new storage areas accessible via large, double doors that lead into a connected work area.
For the interior of the house, new moldings on bay windows, window seats, and two paneled fireplaces with mantles dress up previously nondescript rooms. The family room was extended to the rear of the house and opened up with the addition of generously sized, wall-to-wall windows that served to brighten the space and blur the boundary between interior and exterior.
The family room, with its intimate sitting area, cozy fireplace, and charming breakfast table (the best spot to enjoy a sunlit start to the day) has become one of the family’s favorite rooms, offering comfort and light throughout the day. In the kitchen, the layout was simplified and changes were made to allow more light into the rear of the home via a connected deck with elongated steps that lead to the yard and a blue-stone patio that’s perfect for entertaining smaller, more intimate groups.
From driveway to family room and back out into the yard, each detail in this beautiful design complements all the other concepts and details so that the entire plan comes together into a unified vision for a spectacular home.
Photos By: Eric Roth
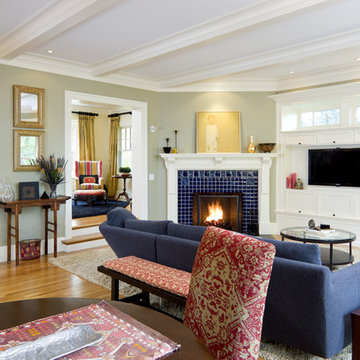
Esempio di un soggiorno vittoriano con camino ad angolo, cornice del camino piastrellata e tappeto
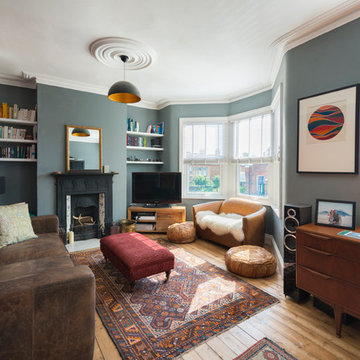
Will Eckersley
Esempio di un soggiorno vittoriano di medie dimensioni con pareti grigie, camino classico, TV autoportante, libreria, cornice del camino piastrellata, pavimento in legno massello medio e tappeto
Esempio di un soggiorno vittoriano di medie dimensioni con pareti grigie, camino classico, TV autoportante, libreria, cornice del camino piastrellata, pavimento in legno massello medio e tappeto
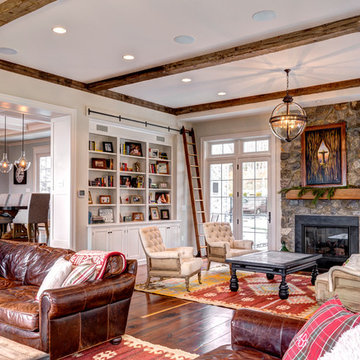
Immagine di un soggiorno vittoriano con pareti bianche, pavimento in legno massello medio e tappeto
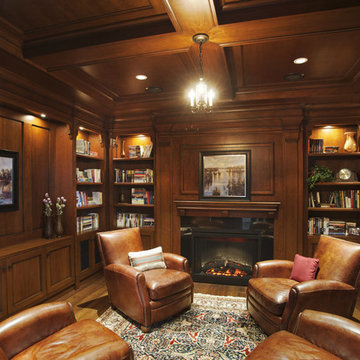
For all inquiries regarding cabinetry please call us at 604 795 3522 or email us at contactus@oldworldkitchens.com.
Unfortunately we are unable to provide information regarding content unrelated to our cabinetry.
Photography: Bob Young (bobyoungphoto.com)
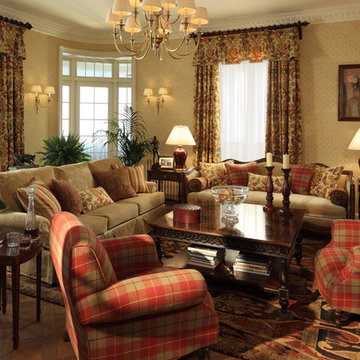
Foto di un soggiorno vittoriano con sala formale, pareti beige, parquet scuro, nessun camino, nessuna TV e tappeto
Living vittoriani con tappeto - Foto e idee per arredare
1



