Living vittoriani con cornice del camino in metallo - Foto e idee per arredare
Filtra anche per:
Budget
Ordina per:Popolari oggi
41 - 59 di 59 foto
1 di 3
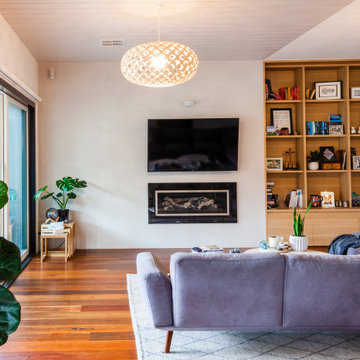
Idee per un grande soggiorno vittoriano aperto con pareti beige, pavimento in legno massello medio, camino classico, cornice del camino in metallo e TV a parete
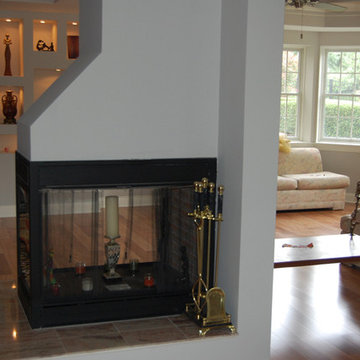
Dream Home Remodeling in NJ
Idee per un piccolo soggiorno vittoriano con pavimento in legno massello medio, camino bifacciale, cornice del camino in metallo e pavimento marrone
Idee per un piccolo soggiorno vittoriano con pavimento in legno massello medio, camino bifacciale, cornice del camino in metallo e pavimento marrone
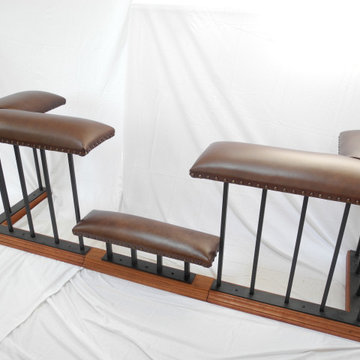
In-City Cut "CLUB FENDER" custom sized & upholstered by Old English Fireplace Benches. These benches inspired by 18th century originals in England. These add seating on the hearth. The In-City Cut is for smaller in-city apartment fireplaces rarely used for a fire. These position nicely on the hearth to add seating, design and function to the f/p.
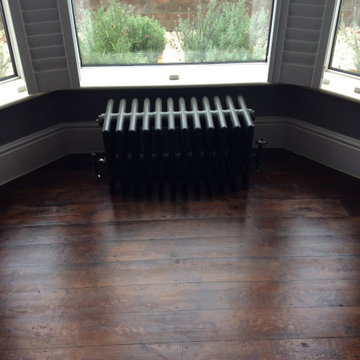
Esempio di un grande soggiorno vittoriano chiuso con pareti grigie, parquet scuro, camino classico, cornice del camino in metallo e pavimento marrone
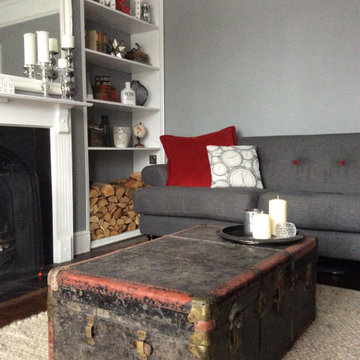
Idee per un grande soggiorno vittoriano chiuso con pareti grigie, parquet scuro, camino classico, cornice del camino in metallo e pavimento marrone
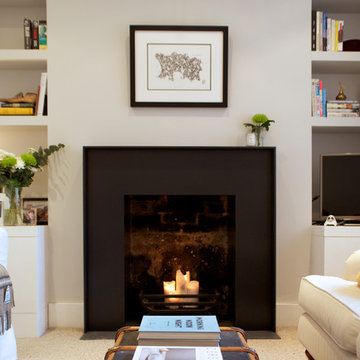
Esempio di un soggiorno vittoriano con pareti grigie, moquette, camino classico, cornice del camino in metallo e pavimento grigio
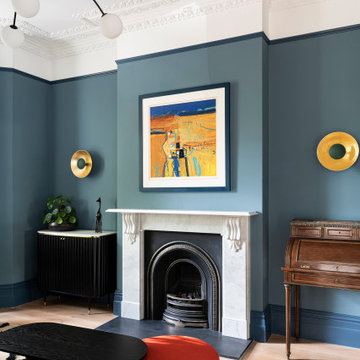
Idee per un soggiorno vittoriano con pareti blu, moquette, camino classico, cornice del camino in metallo, pavimento nero e carta da parati

Notting Hill is one of the most charming and stylish districts in London. This apartment is situated at Hereford Road, on a 19th century building, where Guglielmo Marconi (the pioneer of wireless communication) lived for a year; now the home of my clients, a french couple.
The owners desire was to celebrate the building's past while also reflecting their own french aesthetic, so we recreated victorian moldings, cornices and rosettes. We also found an iron fireplace, inspired by the 19th century era, which we placed in the living room, to bring that cozy feeling without loosing the minimalistic vibe. We installed customized cement tiles in the bathroom and the Burlington London sanitaires, combining both french and british aesthetic.
We decided to mix the traditional style with modern white bespoke furniture. All the apartment is in bright colors, with the exception of a few details, such as the fireplace and the kitchen splash back: bold accents to compose together with the neutral colors of the space.
We have found the best layout for this small space by creating light transition between the pieces. First axis runs from the entrance door to the kitchen window, while the second leads from the window in the living area to the window in the bedroom. Thanks to this alignment, the spatial arrangement is much brighter and vaster, while natural light comes to every room in the apartment at any time of the day.
Ola Jachymiak Studio
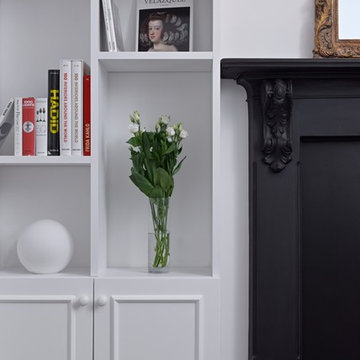
Notting Hill is one of the most charming and stylish districts in London. This apartment is situated at Hereford Road, on a 19th century building, where Guglielmo Marconi (the pioneer of wireless communication) lived for a year; now the home of my clients, a french couple.
The owners desire was to celebrate the building's past while also reflecting their own french aesthetic, so we recreated victorian moldings, cornices and rosettes. We also found an iron fireplace, inspired by the 19th century era, which we placed in the living room, to bring that cozy feeling without loosing the minimalistic vibe. We installed customized cement tiles in the bathroom and the Burlington London sanitaires, combining both french and british aesthetic.
We decided to mix the traditional style with modern white bespoke furniture. All the apartment is in bright colors, with the exception of a few details, such as the fireplace and the kitchen splash back: bold accents to compose together with the neutral colors of the space.
We have found the best layout for this small space by creating light transition between the pieces. First axis runs from the entrance door to the kitchen window, while the second leads from the window in the living area to the window in the bedroom. Thanks to this alignment, the spatial arrangement is much brighter and vaster, while natural light comes to every room in the apartment at any time of the day.
Ola Jachymiak Studio
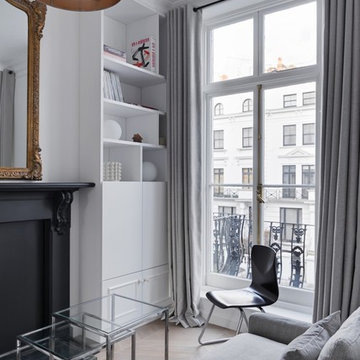
Notting Hill is one of the most charming and stylish districts in London. This apartment is situated at Hereford Road, on a 19th century building, where Guglielmo Marconi (the pioneer of wireless communication) lived for a year; now the home of my clients, a french couple.
The owners desire was to celebrate the building's past while also reflecting their own french aesthetic, so we recreated victorian moldings, cornices and rosettes. We also found an iron fireplace, inspired by the 19th century era, which we placed in the living room, to bring that cozy feeling without loosing the minimalistic vibe. We installed customized cement tiles in the bathroom and the Burlington London sanitaires, combining both french and british aesthetic.
We decided to mix the traditional style with modern white bespoke furniture. All the apartment is in bright colors, with the exception of a few details, such as the fireplace and the kitchen splash back: bold accents to compose together with the neutral colors of the space.
We have found the best layout for this small space by creating light transition between the pieces. First axis runs from the entrance door to the kitchen window, while the second leads from the window in the living area to the window in the bedroom. Thanks to this alignment, the spatial arrangement is much brighter and vaster, while natural light comes to every room in the apartment at any time of the day.
Ola Jachymiak Studio
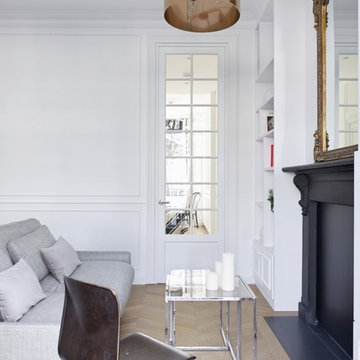
Notting Hill is one of the most charming and stylish districts in London. This apartment is situated at Hereford Road, on a 19th century building, where Guglielmo Marconi (the pioneer of wireless communication) lived for a year; now the home of my clients, a french couple.
The owners desire was to celebrate the building's past while also reflecting their own french aesthetic, so we recreated victorian moldings, cornices and rosettes. We also found an iron fireplace, inspired by the 19th century era, which we placed in the living room, to bring that cozy feeling without loosing the minimalistic vibe. We installed customized cement tiles in the bathroom and the Burlington London sanitaires, combining both french and british aesthetic.
We decided to mix the traditional style with modern white bespoke furniture. All the apartment is in bright colors, with the exception of a few details, such as the fireplace and the kitchen splash back: bold accents to compose together with the neutral colors of the space.
We have found the best layout for this small space by creating light transition between the pieces. First axis runs from the entrance door to the kitchen window, while the second leads from the window in the living area to the window in the bedroom. Thanks to this alignment, the spatial arrangement is much brighter and vaster, while natural light comes to every room in the apartment at any time of the day.
Ola Jachymiak Studio

Ispirazione per un piccolo soggiorno vittoriano chiuso con sala formale, pareti bianche, pavimento in ardesia, camino classico, cornice del camino in metallo e nessuna TV
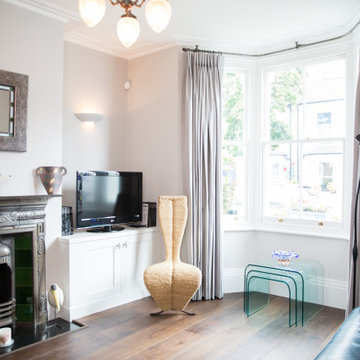
This traditional victorian living room, is a delightful space for entertaining. Traditional elements such as the coving and deep skirting boards set off the pale grey wales. The metal fireplace forms a stunning centre piece.
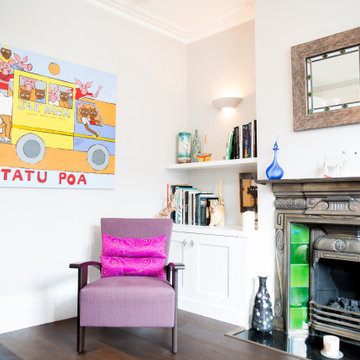
This traditional victorian living room, is a delightful space for entertaining. Traditional elements such as the coving and deep skirting boards set off the pale grey wales. The metal fireplace forms a stunning centre piece.
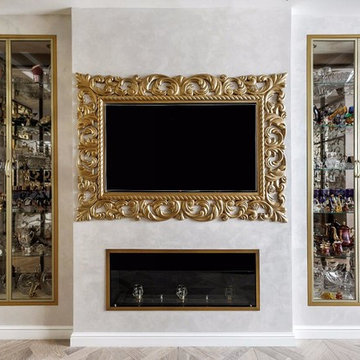
Биокамин создан по индивидуальным меркам.
Размер: 1200х500х350 мм
Топливный блок 1000 мм LUX. Материал топливного блока сталь нержавеющая, марки ASI 430 толщиной 2-3 мм.
Задняя стенка – стемалит толщиной 6 мм, цвет по RAL 1036.
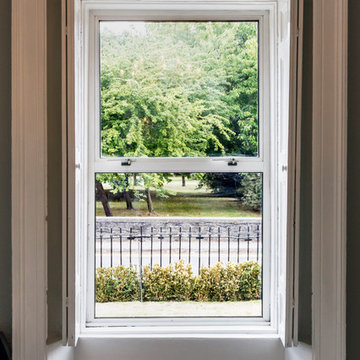
Tomasz Juszczak
Immagine di un grande soggiorno vittoriano chiuso con sala formale, moquette, camino classico, cornice del camino in metallo, pavimento grigio e pareti grigie
Immagine di un grande soggiorno vittoriano chiuso con sala formale, moquette, camino classico, cornice del camino in metallo, pavimento grigio e pareti grigie
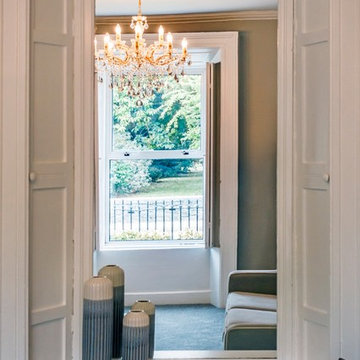
Tomasz Juszczak
Immagine di un grande soggiorno vittoriano chiuso con libreria, moquette, camino classico, cornice del camino in metallo, nessuna TV e pavimento grigio
Immagine di un grande soggiorno vittoriano chiuso con libreria, moquette, camino classico, cornice del camino in metallo, nessuna TV e pavimento grigio
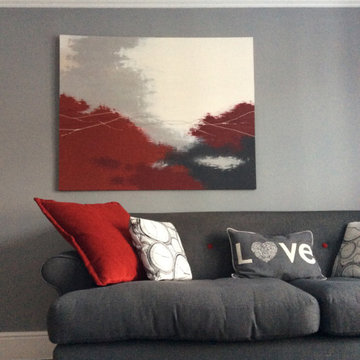
Esempio di un grande soggiorno vittoriano chiuso con pareti grigie, parquet scuro, camino classico, cornice del camino in metallo e pavimento marrone
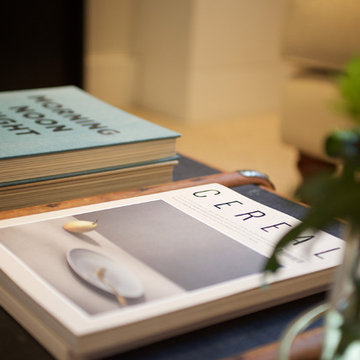
Foto di un soggiorno vittoriano con pareti grigie, moquette, camino classico, cornice del camino in metallo e pavimento grigio
Living vittoriani con cornice del camino in metallo - Foto e idee per arredare
3


