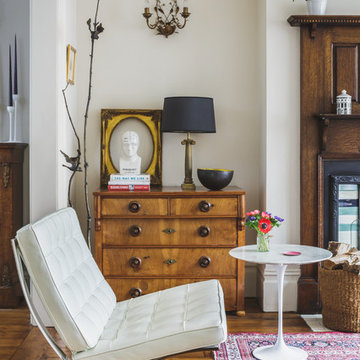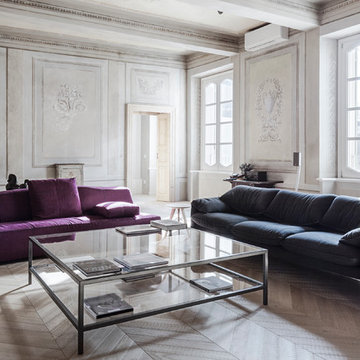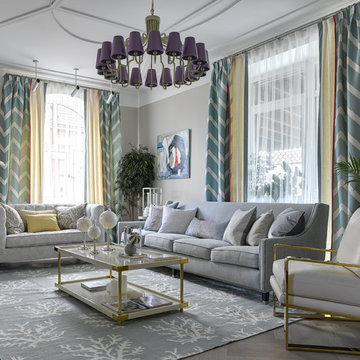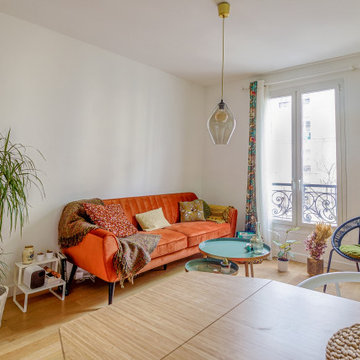Living viola con parquet chiaro - Foto e idee per arredare
Filtra anche per:
Budget
Ordina per:Popolari oggi
1 - 20 di 170 foto
1 di 3

Elina Pasok
Foto di un soggiorno minimal con libreria, pareti beige, parquet chiaro, nessun camino e pavimento beige
Foto di un soggiorno minimal con libreria, pareti beige, parquet chiaro, nessun camino e pavimento beige
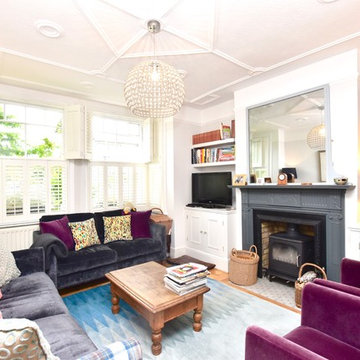
Fadi Metos Photography
Ispirazione per un soggiorno bohémian di medie dimensioni e chiuso con sala formale, parquet chiaro, camino classico, cornice del camino in metallo, TV autoportante, pavimento marrone e pareti bianche
Ispirazione per un soggiorno bohémian di medie dimensioni e chiuso con sala formale, parquet chiaro, camino classico, cornice del camino in metallo, TV autoportante, pavimento marrone e pareti bianche
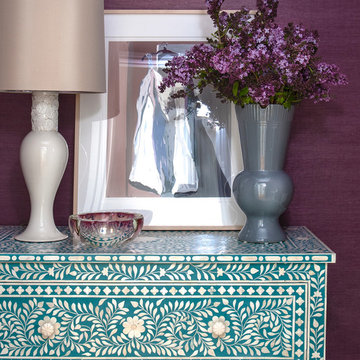
Foto di un soggiorno eclettico di medie dimensioni e chiuso con pareti bianche, parquet chiaro e nessun camino

This is technically both living room and family room combined into one space, which is very common in city living. This poses a conundrum for a designer because the space needs to function on so many different levels. On a day to day basis, it's just a place to watch television and chill When company is over though, it metamorphosis into a sophisticated and elegant gathering place. Adjacent to dining and kitchen, it's the perfect for any situation that comes your way, including for holidays when that drop leaf table opens up to seat 12 or even 14 guests. Photo: Ward Roberts

This new modern house is located in a meadow in Lenox MA. The house is designed as a series of linked pavilions to connect the house to the nature and to provide the maximum daylight in each room. The center focus of the home is the largest pavilion containing the living/dining/kitchen, with the guest pavilion to the south and the master bedroom and screen porch pavilions to the west. While the roof line appears flat from the exterior, the roofs of each pavilion have a pronounced slope inward and to the north, a sort of funnel shape. This design allows rain water to channel via a scupper to cisterns located on the north side of the house. Steel beams, Douglas fir rafters and purlins are exposed in the living/dining/kitchen pavilion.
Photo by: Nat Rea Photography
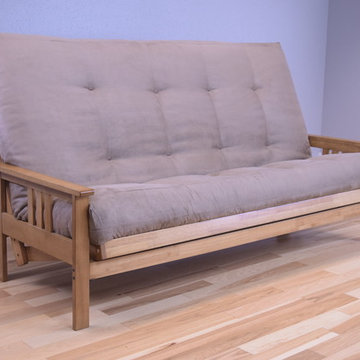
With plush padding, a casual and relaxed design and a generous seat, the Monterey Futon is a convertible bed your relatives won't mind using. This Futon's sturdy wooden frame is happy to help you off your feet as you relax propped up against its mission style arms. The Suede Futon merges fashion and function to bring double the benefit to your home.
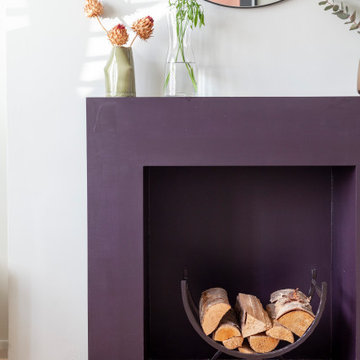
Foto di un soggiorno scandinavo di medie dimensioni e aperto con libreria, pareti bianche, parquet chiaro, stufa a legna, cornice del camino in legno, pavimento bianco e travi a vista

Foto di un soggiorno bohémian di medie dimensioni e chiuso con parquet chiaro, camino classico, cornice del camino in mattoni, nessuna TV e pareti grigie

Idee per un soggiorno tradizionale di medie dimensioni e chiuso con pareti grigie, parquet chiaro, stufa a legna, cornice del camino in mattoni e pavimento beige

Ispirazione per un grande soggiorno design aperto con pareti bianche, parquet chiaro, camino lineare Ribbon, cornice del camino piastrellata, parete attrezzata e pavimento beige
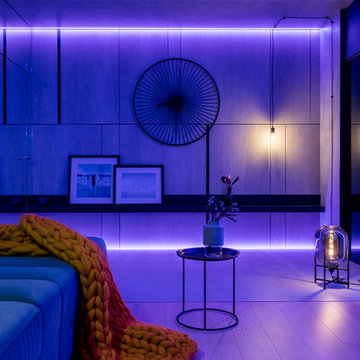
Проект интерьера гостиной, выполненный для телепередачи Квартирный Вопрос от 10.03.2018
Авторский коллектив : Екатерина Вязьминова, Иван Сельвинский
Фото : Василий Буланов

Mid Century Modern Renovation - nestled in the heart of Arapahoe Acres. This home was purchased as a foreclosure and needed a complete renovation. To complete the renovation - new floors, walls, ceiling, windows, doors, electrical, plumbing and heating system were redone or replaced. The kitchen and bathroom also underwent a complete renovation - as well as the home exterior and landscaping. Many of the original details of the home had not been preserved so Kimberly Demmy Design worked to restore what was intact and carefully selected other details that would honor the mid century roots of the home. Published in Atomic Ranch - Fall 2015 - Keeping It Small.
Daniel O'Connor Photography
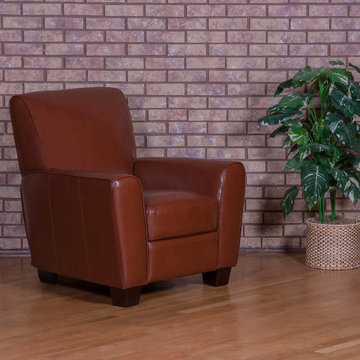
Our push-back recliner upholstered in mayfair saddle. Featuring three different positions for reclining.
Ispirazione per un soggiorno minimal di medie dimensioni e chiuso con libreria, pareti rosse, parquet chiaro, nessun camino e nessuna TV
Ispirazione per un soggiorno minimal di medie dimensioni e chiuso con libreria, pareti rosse, parquet chiaro, nessun camino e nessuna TV
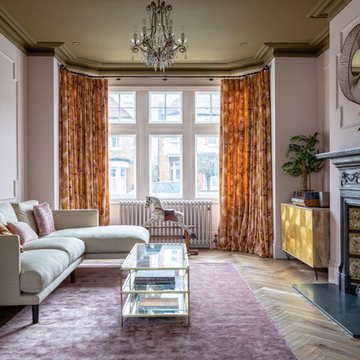
Anna Yanovski
Immagine di un soggiorno vittoriano con parquet chiaro, camino classico, nessuna TV e pareti rosa
Immagine di un soggiorno vittoriano con parquet chiaro, camino classico, nessuna TV e pareti rosa
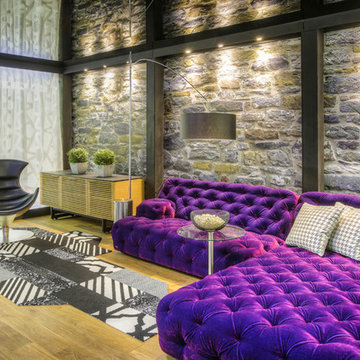
Esempio di un soggiorno contemporaneo di medie dimensioni e aperto con sala formale, pareti grigie e parquet chiaro
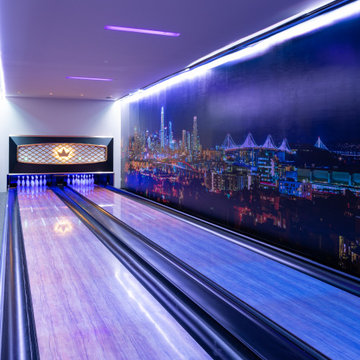
Immagine di un ampio soggiorno minimalista aperto con sala giochi, pareti beige e parquet chiaro
Living viola con parquet chiaro - Foto e idee per arredare
1



