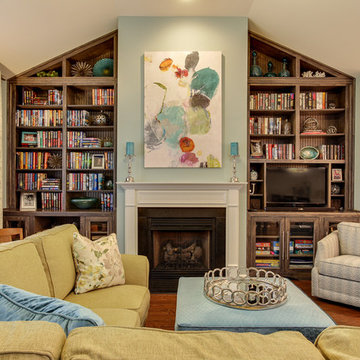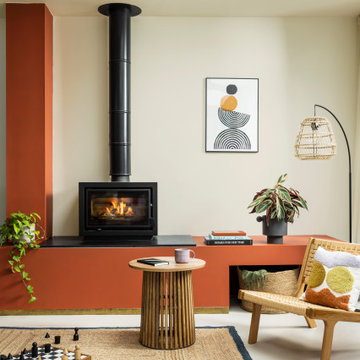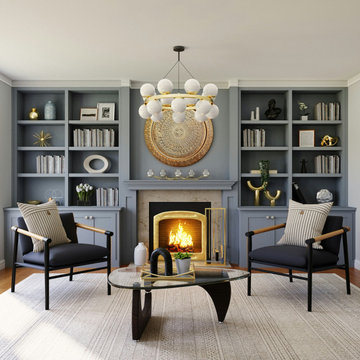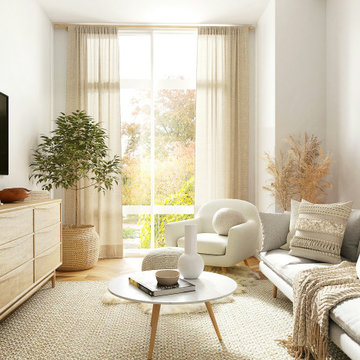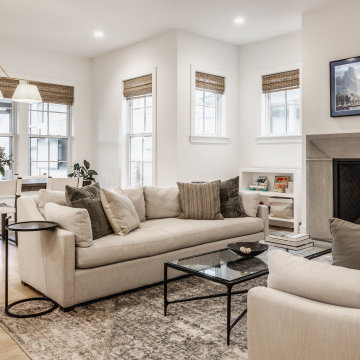Living viola, beige - Foto e idee per arredare
Filtra anche per:
Budget
Ordina per:Popolari oggi
41 - 60 di 211.596 foto
1 di 3
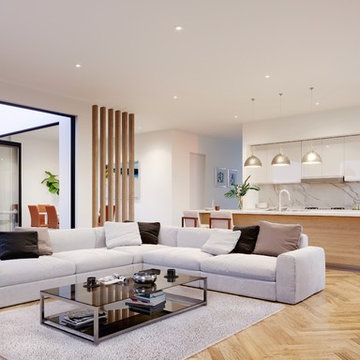
Ispirazione per un soggiorno minimal di medie dimensioni e aperto con pareti bianche, parquet chiaro, pavimento beige e tappeto
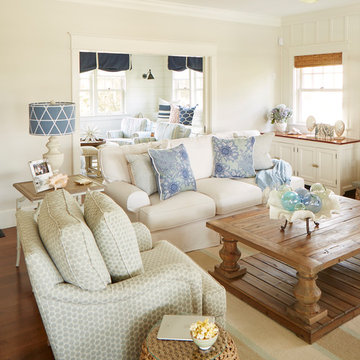
Kristada
Ispirazione per un grande soggiorno stile marinaro aperto con pareti beige, pavimento in legno massello medio, nessun camino e pavimento marrone
Ispirazione per un grande soggiorno stile marinaro aperto con pareti beige, pavimento in legno massello medio, nessun camino e pavimento marrone
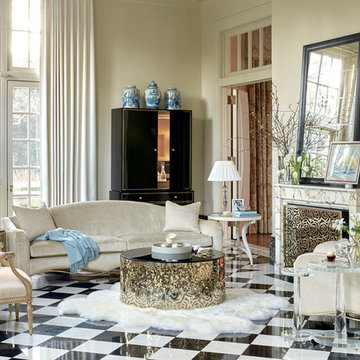
Caracole The Rose Cocktail Table
PRODUCT SIG-416-406
Majestic Gold Finish, 1'' thick black glass top.
Caracole The Sophisticated Side Table
PRODUCT SIG-416-413
In the same way that Austrian cut crystal adds drama to the most beautiful chandeliers, this crystal glass end table has artfully cut edges at its top and base that bring out a rainbow of reflective light.
Caracole The Ladies Side Table
PRODUCT SIG-416-412
This pretty side table is a must-have in the collection. Its beautiful white crystal stone top is offset by a base in Creme De La Creme that is trimmed in Gold Bullion Leaf. It's delicately curved contemporary cabriole legs are joined by a stretcher that is finished in a glittering cut crystal finial. This piece is a vision of loveliness in any refined space.
Caracole The Gilded Chair
PRODUCT SGU-416-132-A
This French fauteuil's intricately carved woodwork is gloriously gilded in a warm Sterling Silver to be the perfect accent next to a glowing fire. This classically French frame has Greco Roman coin, leaf and flower details that encircle the upholstered back and extend down the upholstered arm insets and fluted tapered legs. This is a comfortable open-armed piece with an elegance all its own. Upholstered in a woven navy and gold fabric. Body Fabric: 3122-34CC
Caracole The Ribbon Sofa
PRODUCT SGU-416-013-A
Classically French with its soft camel-curved back and sweeping arms, The Ribbon Sofa is a thing of beauty, enhanced by the luxurious buff-colored velvet that surrounds the frame. The collection's signature deeply carved ribbon runs around the base of the sofa in a hand-applied Gold Bullion Leaf. The entire piece takes a welcoming position atop rounded trapeze feet.
Body Fabric: 2432-35CC; Pillow Fabric: 2-20" x 20" Pillows 3105-41CC

The game room with views to the hills beyond as seen from the living room area. The entry hallway connects the two spaces. High clerestory windows frame views of the surrounding oak trees.

sanjay choWith a view of sun set from Hall, master bed room and sons bedroom. With gypsum ceiling, vitrified flooring, long snug L shaped sofa, a huge airy terrace , muted colours and quirky accents, the living room is an epitome of contemporary luxury, use of Indian art and craft, the terrace with gorgeous view of endless greenery, is a perfect indulgence! Our client says ‘’ sipping on a cup of coffee surrounded by lush greenery is the best way to recoup our energies and get ready to face another day’’.The terrace is also a family favourite on holidays, as all gather here for impromptu dinners under the stars. Since the dining area requires some intimate space.ugale

Anice Hoachlander, Hoachlander Davis Photography
Foto di un grande soggiorno minimalista aperto con sala formale, parquet chiaro, nessuna TV, nessun camino, pareti blu, pavimento beige e tappeto
Foto di un grande soggiorno minimalista aperto con sala formale, parquet chiaro, nessuna TV, nessun camino, pareti blu, pavimento beige e tappeto
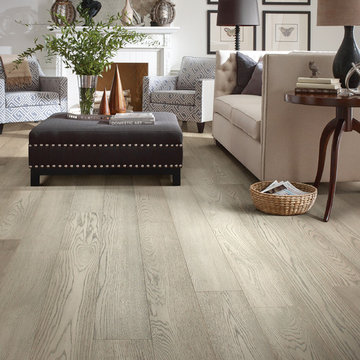
Idee per un soggiorno classico di medie dimensioni e chiuso con sala formale, pareti bianche, parquet chiaro, camino classico, cornice del camino in intonaco, nessuna TV e pavimento beige
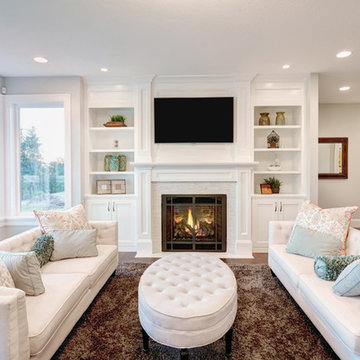
Idee per un soggiorno classico di medie dimensioni e chiuso con sala formale, pareti grigie, pavimento in legno massello medio, camino classico, cornice del camino in legno, TV a parete e pavimento marrone

Light hardwood floors flow from room to room on the first level. Oil-rubbed bronze light fixtures add a sense of eclectic elegance to the farmhouse setting. Horizontal stair railings give a modern touch to the farmhouse nostalgia. Stained wooden beams contrast beautifully with the crisp white tongue and groove ceiling. A barn door conceals a private, well-lit office or homework nook with bespoke shelving.
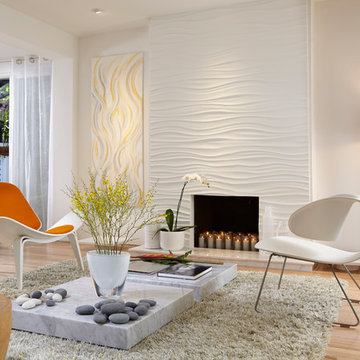
Aventura Magazine said:
In the master bedroom, the subtle use of color keeps the mood serene. The modern king-sized bed is from B@B Italia. The Willy Dilly Lamp is by Ingo Maurer and the white Oregani linens were purchased at Luminaire.
In order to achieve the luxury of the natural environment, she extensively renovated the front of the house and the back door area leading to the pool. In the front sections, Corredor wanted to look out-doors and see green from wherever she was seated.
Throughout the house, she created several architectural siting areas using a variety of architectural and creative devices. One of the sting areas was greatly expanded by adding two marble slabs to extend the room, which leads directly outdoors. From one door next to unique vertical shelf filled with stacked books. Corredor and her husband can pass through paradise to a bedroom/office area.
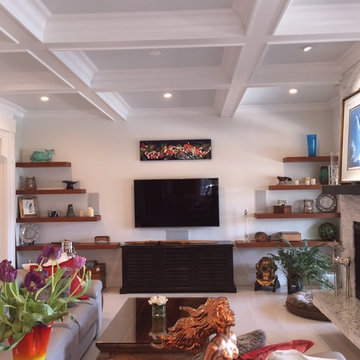
Idee per un grande soggiorno tradizionale aperto con pareti grigie, pavimento in gres porcellanato, camino classico, cornice del camino in pietra, TV a parete e pavimento grigio

To dwell and establish connections with a place is a basic human necessity often combined, amongst other things, with light and is performed in association with the elements that generate it, be they natural or artificial. And in the renovation of this purpose-built first floor flat in a quiet residential street in Kennington, the use of light in its varied forms is adopted to modulate the space and create a brand new dwelling, adapted to modern living standards.
From the intentionally darkened entrance lobby at the lower ground floor – as seen in Mackintosh’s Hill House – one is led to a brighter upper level where the insertion of wide pivot doors creates a flexible open plan centred around an unfinished plaster box-like pod. Kitchen and living room are connected and use a stair balustrade that doubles as a bench seat; this allows the landing to become an extension of the kitchen/dining area - rather than being merely circulation space – with a new external view towards the landscaped terrace at the rear.
The attic space is converted: a modernist black box, clad in natural slate tiles and with a wide sliding window, is inserted in the rear roof slope to accommodate a bedroom and a bathroom.
A new relationship can eventually be established with all new and existing exterior openings, now visible from the former landing space: traditional timber sash windows are re-introduced to replace unsightly UPVC frames, and skylights are put in to direct one’s view outwards and upwards.
photo: Gianluca Maver
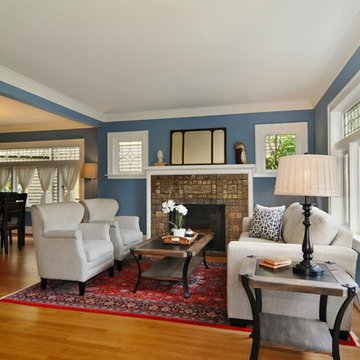
Idee per un soggiorno stile americano con pareti blu e cornice del camino piastrellata
Living viola, beige - Foto e idee per arredare
3



