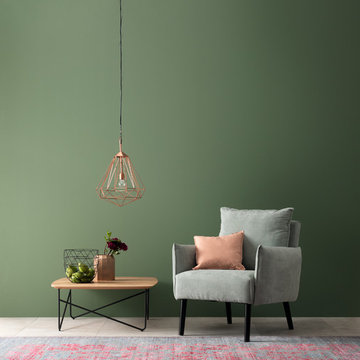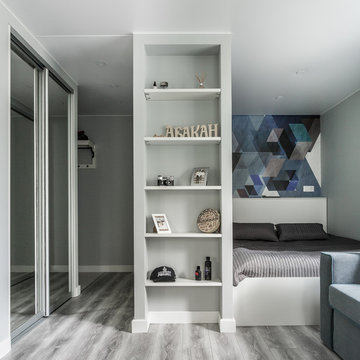Living verdi, turchesi - Foto e idee per arredare
Filtra anche per:
Budget
Ordina per:Popolari oggi
61 - 80 di 52.808 foto
1 di 3
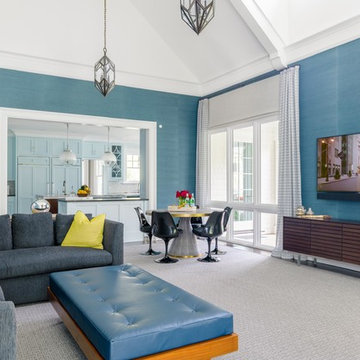
Immagine di un soggiorno costiero chiuso con pareti blu, moquette, nessun camino, TV a parete e pavimento grigio

A living green wall steals the show in this living room remodel. The walls are covered in a green grasscloth wallpaper. 2 brass wall sconces flank the thick wooden shelving. Centered on the wall is a vintage wooden console that holds the owner's record collection and a vintage record player.
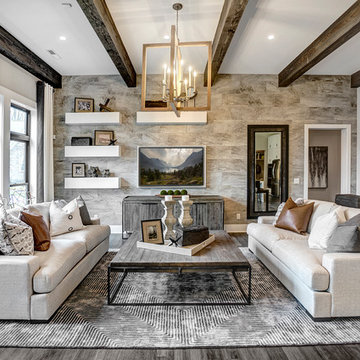
Esempio di un soggiorno country chiuso con pareti grigie, parquet scuro, nessun camino e TV a parete

Mahjong Game Room with Wet Bar
Ispirazione per un soggiorno classico di medie dimensioni con moquette, pavimento multicolore, angolo bar e pareti multicolore
Ispirazione per un soggiorno classico di medie dimensioni con moquette, pavimento multicolore, angolo bar e pareti multicolore
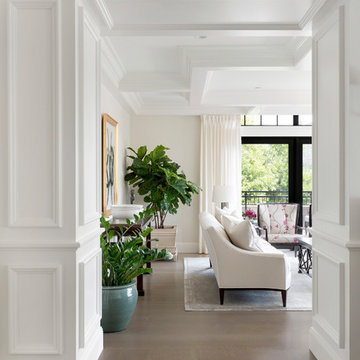
Spacecrafting Photography
Esempio di un grande soggiorno tradizionale con sala formale, pareti bianche, parquet scuro, pavimento marrone, soffitto a cassettoni e pannellatura
Esempio di un grande soggiorno tradizionale con sala formale, pareti bianche, parquet scuro, pavimento marrone, soffitto a cassettoni e pannellatura

The living room is designed with sloping ceilings up to about 14' tall. The large windows connect the living spaces with the outdoors, allowing for sweeping views of Lake Washington. The north wall of the living room is designed with the fireplace as the focal point.
Design: H2D Architecture + Design
www.h2darchitects.com
#kirklandarchitect
#greenhome
#builtgreenkirkland
#sustainablehome

Mark Lohman
Esempio di un soggiorno country di medie dimensioni e chiuso con sala formale, pareti gialle, pavimento in legno massello medio, camino classico, cornice del camino in pietra, nessuna TV e pavimento marrone
Esempio di un soggiorno country di medie dimensioni e chiuso con sala formale, pareti gialle, pavimento in legno massello medio, camino classico, cornice del camino in pietra, nessuna TV e pavimento marrone
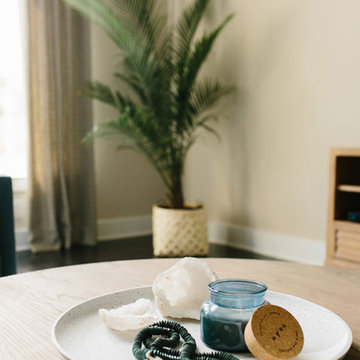
A farmhouse coastal styled home located in the charming neighborhood of Pflugerville. We merged our client's love of the beach with rustic elements which represent their Texas lifestyle. The result is a laid-back interior adorned with distressed woods, light sea blues, and beach-themed decor. We kept the furnishings tailored and contemporary with some heavier case goods- showcasing a touch of traditional. Our design even includes a separate hangout space for the teenagers and a cozy media for everyone to enjoy! The overall design is chic yet welcoming, perfect for this energetic young family.
Project designed by Sara Barney’s Austin interior design studio BANDD DESIGN. They serve the entire Austin area and its surrounding towns, with an emphasis on Round Rock, Lake Travis, West Lake Hills, and Tarrytown.
For more about BANDD DESIGN, click here: https://bandddesign.com/
To learn more about this project, click here: https://bandddesign.com/moving-water/
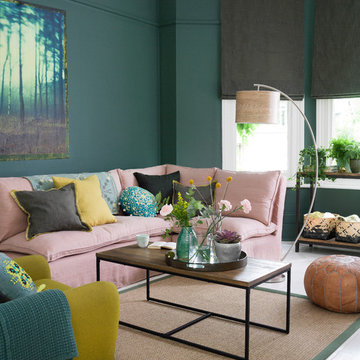
Simon Whitmore
Immagine di un soggiorno contemporaneo con pareti verdi, pavimento in legno verniciato e pavimento bianco
Immagine di un soggiorno contemporaneo con pareti verdi, pavimento in legno verniciato e pavimento bianco

Mark Lohman
Immagine di un grande soggiorno country aperto con pareti gialle, parquet chiaro e pavimento blu
Immagine di un grande soggiorno country aperto con pareti gialle, parquet chiaro e pavimento blu
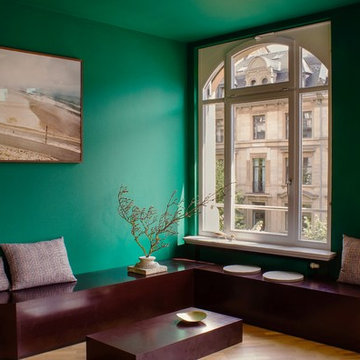
Das Farb- und Materialkonzept setzt das dunkle Grün „Matisse“ von Anna von Mangoldt als bestimmenden Farbton ein, der einen überraschenden und deutlichen Kontrast zu den üblichen Bürofarben bildet, wie z. B. Weiß, Chrom, Grau mit blauen oder schwarzen Akzenten. Kombiniert wurde es mit dem tiefen Braun der individuell geplanten Einrichtungselemente, wie die Stehtischmodule und Sitzelemente. Sie sind aus Holz mit einer speziellen Oberfläche, die auch für Flightcases von Musikinstrumenten eingesetzt wird. Zusammen mit dem Grünton behalten die Möbel ihren rockigen Bühnencharakter erinnern aber zugleich an die Farbkombinationen alter englischer Clubeinrichtungen in denen dunkle Hölzer mit Grün- und Goldtönen eingesetzt wurden.
Fotografie: Cristian Goltz-Lopéz, Frankfurt

Immagine di un grande soggiorno mediterraneo con pareti bianche, parquet scuro, camino classico, cornice del camino in intonaco e pavimento marrone
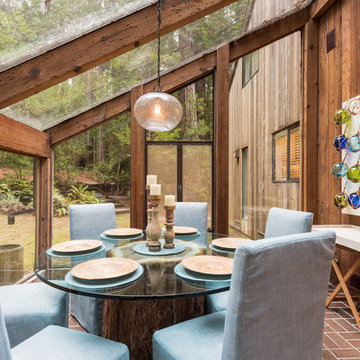
Meredith Gilardoni Photography
Foto di una veranda stile marino con pavimento in mattoni, soffitto in vetro e pavimento rosso
Foto di una veranda stile marino con pavimento in mattoni, soffitto in vetro e pavimento rosso
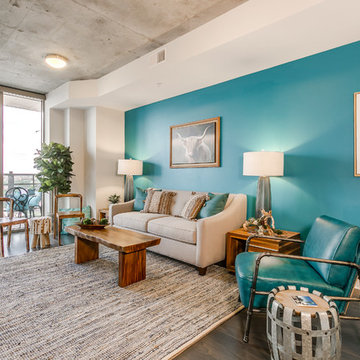
The living room is the centerpiece for this farm animal chic apartment, blending urban, modern & rustic in a uniquely Dallas feel.
Photography by Anthony Ford Photography and Tourmaxx Real Estate Media

Interior Design, Custom Furniture Design, & Art Curation by Chango & Co.
Photography by Raquel Langworthy
See the full story in Domino
Ispirazione per un ampio soggiorno tradizionale aperto con pareti bianche, parquet chiaro, nessun camino e parete attrezzata
Ispirazione per un ampio soggiorno tradizionale aperto con pareti bianche, parquet chiaro, nessun camino e parete attrezzata
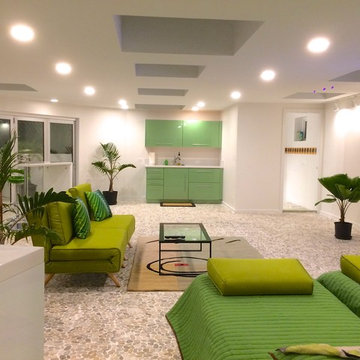
Idee per un soggiorno tropicale di medie dimensioni e aperto con angolo bar, pareti bianche, pavimento in ardesia, nessun camino, TV a parete e pavimento multicolore

Builder: John Kraemer & Sons | Building Architecture: Charlie & Co. Design | Interiors: Martha O'Hara Interiors | Photography: Landmark Photography
Foto di un soggiorno chic aperto e di medie dimensioni con pareti grigie, parquet chiaro, camino classico, cornice del camino in pietra, TV a parete e pavimento marrone
Foto di un soggiorno chic aperto e di medie dimensioni con pareti grigie, parquet chiaro, camino classico, cornice del camino in pietra, TV a parete e pavimento marrone
Living verdi, turchesi - Foto e idee per arredare
4



