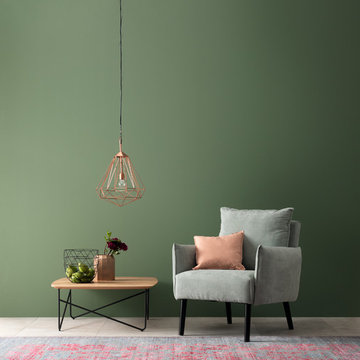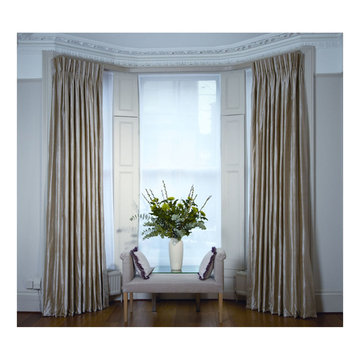Living verdi, grigi - Foto e idee per arredare
Filtra anche per:
Budget
Ordina per:Popolari oggi
141 - 160 di 266.348 foto
1 di 3

Mahjong Game Room with Wet Bar
Ispirazione per un soggiorno classico di medie dimensioni con moquette, pavimento multicolore, angolo bar e pareti multicolore
Ispirazione per un soggiorno classico di medie dimensioni con moquette, pavimento multicolore, angolo bar e pareti multicolore
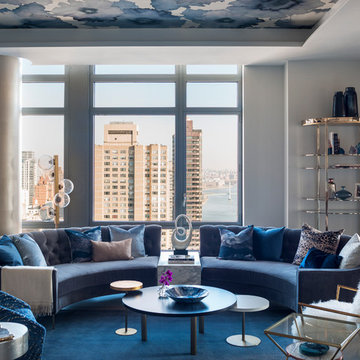
Adam Macchia
Foto di un soggiorno contemporaneo con pareti bianche, pavimento in legno massello medio e pavimento marrone
Foto di un soggiorno contemporaneo con pareti bianche, pavimento in legno massello medio e pavimento marrone
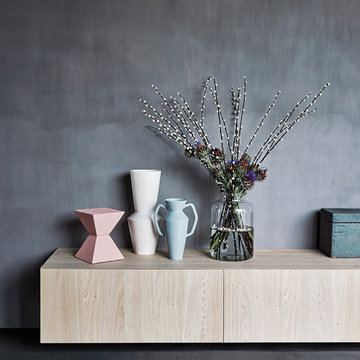
Ispirazione per un soggiorno moderno di medie dimensioni e aperto con libreria, pareti grigie, pavimento in cemento e pavimento grigio
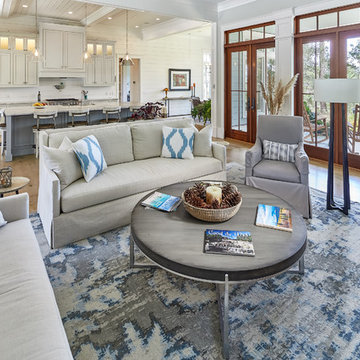
Tom Jenkins Photography
Idee per un grande soggiorno stile marino aperto con pavimento in legno massello medio e pavimento marrone
Idee per un grande soggiorno stile marino aperto con pavimento in legno massello medio e pavimento marrone
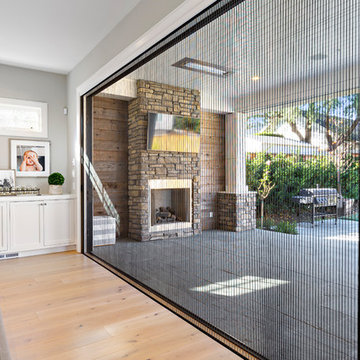
A modern farmhouse style home enjoys an extended living space created by AG Millworks Bi-Fold Patio Doors.
Photo by Danny Chung
Ispirazione per un ampio soggiorno country aperto con pareti grigie, parquet chiaro, cornice del camino in legno e TV a parete
Ispirazione per un ampio soggiorno country aperto con pareti grigie, parquet chiaro, cornice del camino in legno e TV a parete

Esempio di una veranda classica con pavimento in legno massello medio, soffitto classico e pavimento marrone

Cynthia Lynn
Foto di un grande soggiorno chic con pareti grigie, parquet scuro, nessun camino e pavimento marrone
Foto di un grande soggiorno chic con pareti grigie, parquet scuro, nessun camino e pavimento marrone
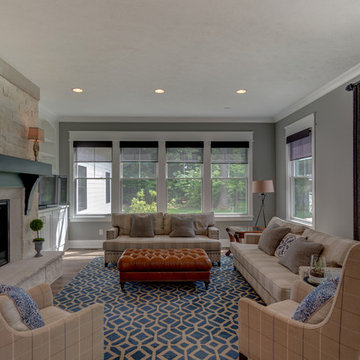
Warm up in this partially enclosed family room, with access to the outdoor living area.
Photo Credit: Tom Graham
Idee per un soggiorno american style aperto con pareti grigie, pavimento in legno massello medio, camino classico, cornice del camino piastrellata, porta TV ad angolo e pavimento marrone
Idee per un soggiorno american style aperto con pareti grigie, pavimento in legno massello medio, camino classico, cornice del camino piastrellata, porta TV ad angolo e pavimento marrone
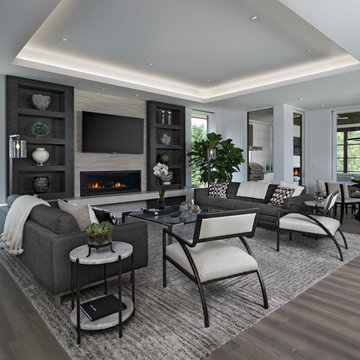
The spacious great room in this home, completed in 2017, is open to the kitchen and features a linear fireplace on a floating honed limestone hearth, supported by hidden steel brackets, extending the full width between the two floor to ceiling windows. The custom oak shelving forms a display case with individual lights for each section allowing the homeowners to showcase favorite art objects. The ceiling features a step and hidden LED cove lighting to provide a visual separation for this area from the adjacent kitchen and informal dining areas. The rug and furniture were selected by the homeowners for everyday comfort as this is the main TV watching and hangout room in the home. A casual dining area provides seating for 6 or more and can also function as a game table. In the background is the 3 seasons room accessed by a floor-to-ceiling sliding door that opens 2/3 to provide easy flow for entertaining.
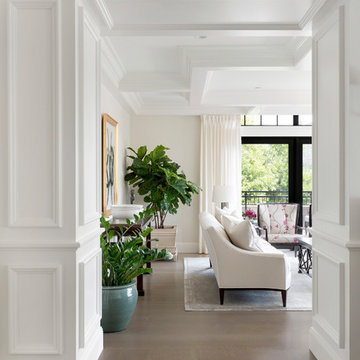
Spacecrafting Photography
Esempio di un grande soggiorno tradizionale con sala formale, pareti bianche, parquet scuro, pavimento marrone, soffitto a cassettoni e pannellatura
Esempio di un grande soggiorno tradizionale con sala formale, pareti bianche, parquet scuro, pavimento marrone, soffitto a cassettoni e pannellatura

The living room is designed with sloping ceilings up to about 14' tall. The large windows connect the living spaces with the outdoors, allowing for sweeping views of Lake Washington. The north wall of the living room is designed with the fireplace as the focal point.
Design: H2D Architecture + Design
www.h2darchitects.com
#kirklandarchitect
#greenhome
#builtgreenkirkland
#sustainablehome
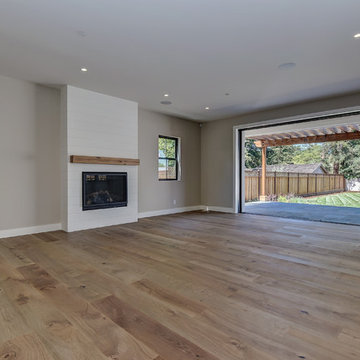
Black Bear Builders Inc.
Andersen 100 Series Windows
Black Interior / Exterior + Hardware
LaCantina Sliding Door - Aluminum Wood
Esempio di un soggiorno country
Esempio di un soggiorno country

Klopf Architecture and Outer space Landscape Architects designed a new warm, modern, open, indoor-outdoor home in Los Altos, California. Inspired by mid-century modern homes but looking for something completely new and custom, the owners, a couple with two children, bought an older ranch style home with the intention of replacing it.
Created on a grid, the house is designed to be at rest with differentiated spaces for activities; living, playing, cooking, dining and a piano space. The low-sloping gable roof over the great room brings a grand feeling to the space. The clerestory windows at the high sloping roof make the grand space light and airy.
Upon entering the house, an open atrium entry in the middle of the house provides light and nature to the great room. The Heath tile wall at the back of the atrium blocks direct view of the rear yard from the entry door for privacy.
The bedrooms, bathrooms, play room and the sitting room are under flat wing-like roofs that balance on either side of the low sloping gable roof of the main space. Large sliding glass panels and pocketing glass doors foster openness to the front and back yards. In the front there is a fenced-in play space connected to the play room, creating an indoor-outdoor play space that could change in use over the years. The play room can also be closed off from the great room with a large pocketing door. In the rear, everything opens up to a deck overlooking a pool where the family can come together outdoors.
Wood siding travels from exterior to interior, accentuating the indoor-outdoor nature of the house. Where the exterior siding doesn’t come inside, a palette of white oak floors, white walls, walnut cabinetry, and dark window frames ties all the spaces together to create a uniform feeling and flow throughout the house. The custom cabinetry matches the minimal joinery of the rest of the house, a trim-less, minimal appearance. Wood siding was mitered in the corners, including where siding meets the interior drywall. Wall materials were held up off the floor with a minimal reveal. This tight detailing gives a sense of cleanliness to the house.
The garage door of the house is completely flush and of the same material as the garage wall, de-emphasizing the garage door and making the street presentation of the house kinder to the neighborhood.
The house is akin to a custom, modern-day Eichler home in many ways. Inspired by mid-century modern homes with today’s materials, approaches, standards, and technologies. The goals were to create an indoor-outdoor home that was energy-efficient, light and flexible for young children to grow. This 3,000 square foot, 3 bedroom, 2.5 bathroom new house is located in Los Altos in the heart of the Silicon Valley.
Klopf Architecture Project Team: John Klopf, AIA, and Chuang-Ming Liu
Landscape Architect: Outer space Landscape Architects
Structural Engineer: ZFA Structural Engineers
Staging: Da Lusso Design
Photography ©2018 Mariko Reed
Location: Los Altos, CA
Year completed: 2017
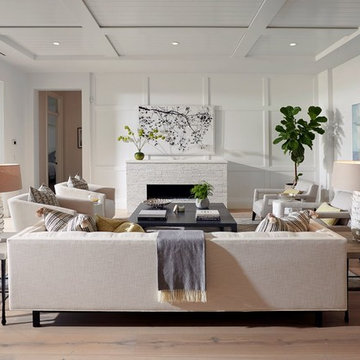
Immagine di un soggiorno tradizionale con pareti bianche, pavimento in legno massello medio, camino lineare Ribbon e pavimento marrone

Foto di un grande soggiorno american style aperto con pareti grigie, camino classico, cornice del camino piastrellata, TV a parete, pavimento marrone e parquet scuro

Mark Lohman
Esempio di un soggiorno country di medie dimensioni e chiuso con sala formale, pareti gialle, pavimento in legno massello medio, camino classico, cornice del camino in pietra, nessuna TV e pavimento marrone
Esempio di un soggiorno country di medie dimensioni e chiuso con sala formale, pareti gialle, pavimento in legno massello medio, camino classico, cornice del camino in pietra, nessuna TV e pavimento marrone
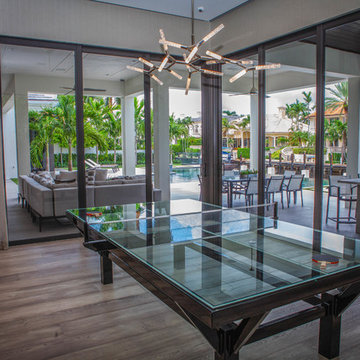
Ispirazione per un soggiorno design aperto con sala giochi, pareti beige, pavimento in legno massello medio e pavimento marrone
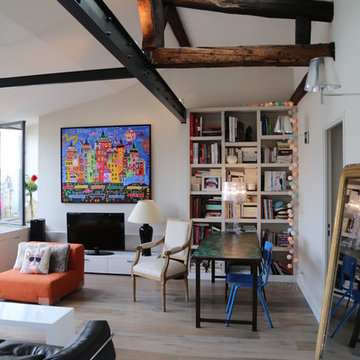
Ispirazione per un soggiorno eclettico con pareti bianche, pavimento in legno massello medio, TV autoportante e pavimento marrone
Living verdi, grigi - Foto e idee per arredare
8



