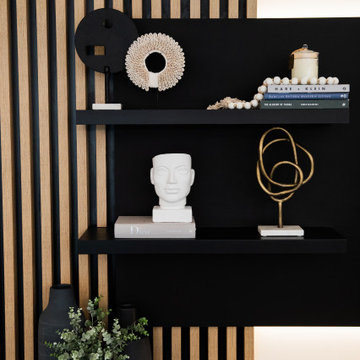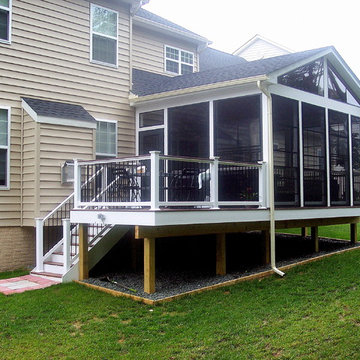Living verdi - Foto e idee per arredare
Filtra anche per:
Budget
Ordina per:Popolari oggi
21 - 40 di 1.895 foto
1 di 3
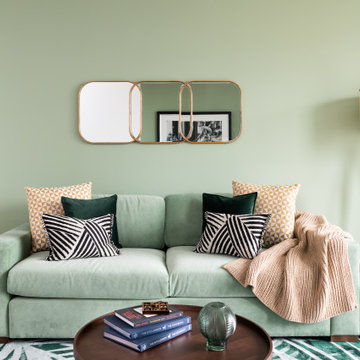
A contemporary space designed for Telford Homes as a show home for their New Garden Quarter development.
When designing this space, I really focused on bringing the outside in, as all apartments are centered around a beautiful communal garden, created to encourage community.
The brief was to portray the fast-paced city lifestyle, with clean colours and natural woods with greenery throughout, representing the landscaped garden development, whilst conveying a luxury meets convenience lifestyle.
It was to be stylish, cool yet cosy in design with a light and more 'earthy' environment and a mixture of materials.
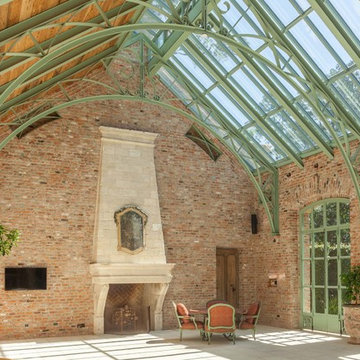
Benjamin Hill Photography
Idee per una grande veranda industriale con pavimento in cemento, camino classico, cornice del camino in pietra e soffitto in vetro
Idee per una grande veranda industriale con pavimento in cemento, camino classico, cornice del camino in pietra e soffitto in vetro
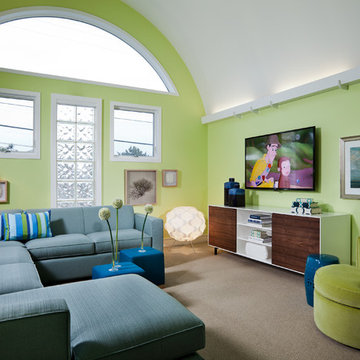
in this open floor plan, a half level above the main great room is a true tv room complete with a half moon window from which to see the ocean beyond. walls are painted a lime green and the sectional upholstered in a sky blue. floor is covered in seagrass and furniture is remiscent of the mid century age. rosewood and white lacquer media console bookended by the iconic floor lamp. swivel chair is upholstered in lime green velvet while the cube ottomans are done in a true ageatic blue velvet.
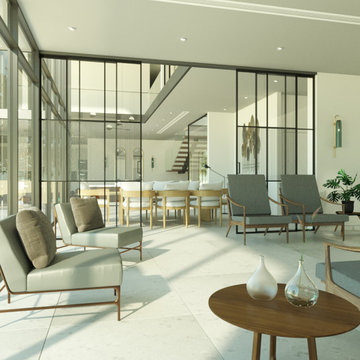
Esempio di un soggiorno moderno di medie dimensioni e aperto con sala formale, pareti beige, pavimento con piastrelle in ceramica, camino ad angolo, cornice del camino in mattoni, pavimento beige, soffitto a cassettoni e carta da parati
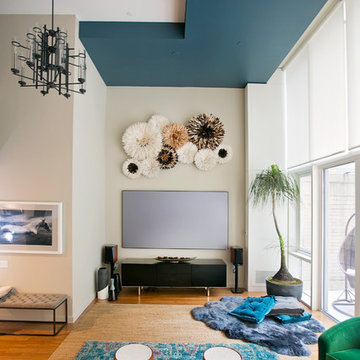
Alexey Gold-Dvoryadkin
Ispirazione per un grande soggiorno minimal aperto con pareti beige, moquette, TV a parete e nessun camino
Ispirazione per un grande soggiorno minimal aperto con pareti beige, moquette, TV a parete e nessun camino
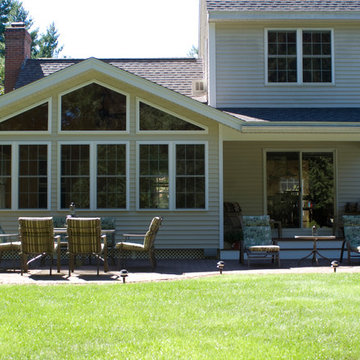
Immagine di una grande veranda chic con pavimento in legno massello medio e soffitto classico
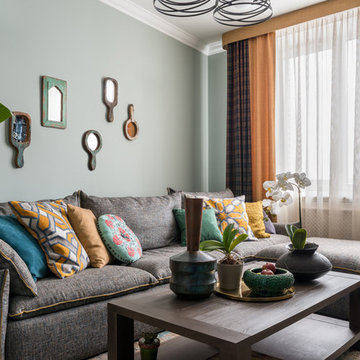
Фото: Мария Иринархова
Стиль: Даша Соболева
Idee per un soggiorno boho chic di medie dimensioni e chiuso con pareti grigie
Idee per un soggiorno boho chic di medie dimensioni e chiuso con pareti grigie
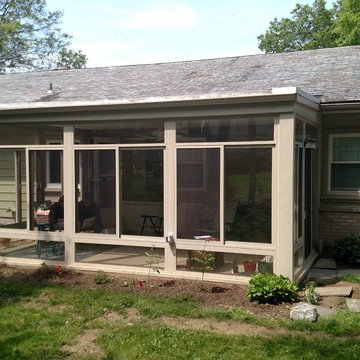
Enclosed existing open porch
Esempio di una veranda tradizionale di medie dimensioni con moquette, nessun camino e soffitto classico
Esempio di una veranda tradizionale di medie dimensioni con moquette, nessun camino e soffitto classico

Photos by: Bob Gothard
Foto di un soggiorno stile marino aperto e di medie dimensioni con pareti grigie, parquet scuro, parete attrezzata e pavimento marrone
Foto di un soggiorno stile marino aperto e di medie dimensioni con pareti grigie, parquet scuro, parete attrezzata e pavimento marrone
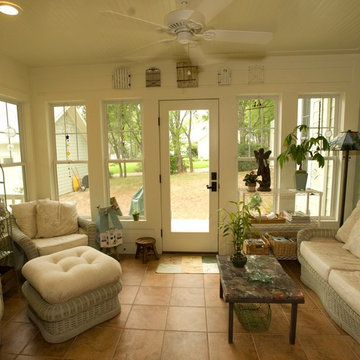
Randy Bookout
Ispirazione per una piccola veranda american style con pavimento in gres porcellanato, nessun camino, soffitto classico e pavimento arancione
Ispirazione per una piccola veranda american style con pavimento in gres porcellanato, nessun camino, soffitto classico e pavimento arancione

A complete refurbishment of an elegant Victorian terraced house within a sensitive conservation area. The project included a two storey glass extension and balcony to the rear, a feature glass stair to the new kitchen/dining room and an en-suite dressing and bathroom. The project was constructed over three phases and we worked closely with the client to create their ideal solution.
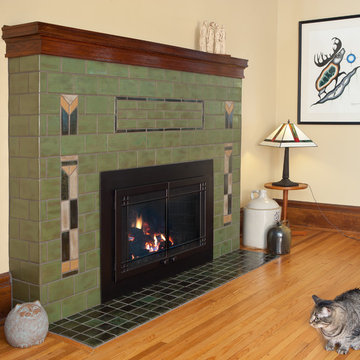
Esempio di un soggiorno stile americano di medie dimensioni e aperto con libreria, parquet scuro, camino classico e cornice del camino piastrellata

Acucraft Signature Series 8' Linear Double Sided Gas Fireplace with Dual Pane Glass Cooling System, Removable Glass for Open (No Glass) Viewing Option, stone & reflective glass media.
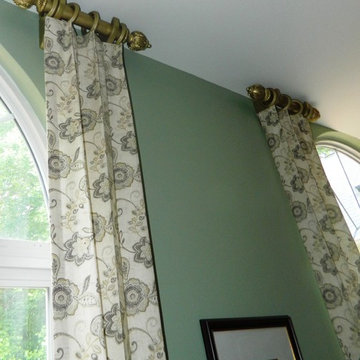
Immagine di un soggiorno classico di medie dimensioni e chiuso con pareti verdi, pavimento in legno massello medio, nessun camino e nessuna TV
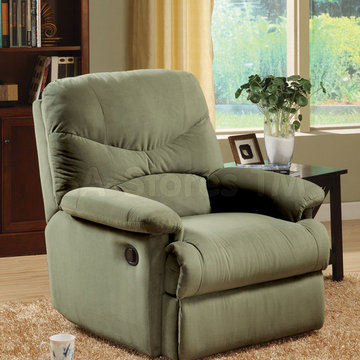
Sage colored microfiber upholstery makes this Arcadia Sage Microfiber Recliner - Acme Furniture a comfortable addition to your room. A smooth seat cushion provides relaxation from seat to toe with an easy to reach external handle for operating the reclining mechanism. Designed for exceptional comfort at appropriate price, this relaxed recliner features sage colored microfiber for comfort and style. A padded seat back with overstuffed pillow arms offers generous support and comfort, while you also have opportunity to choose chocolate, sage, beige, or light brown microfiber fabric upholstery for a custom look. A padded accent piece, this upholstered will find its place in your living or family room.
From www.ba-sofas.com
Dimensions:
Recliner: 38"W x 35"D x 40"H
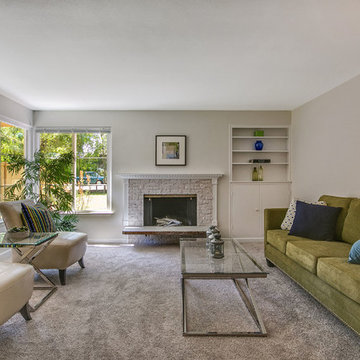
The large picture window brings abundant light to this contemporary living space. The exposed red brick fireplace was transformed by resurfacing with natural white sandstone and framed in a complimentary white dentil mantel and decorative casing.
Neutral colors of beige, white and off-white were chosen for the new carpet and paint, giving an elegant look throughout.
photo by: Paul Gjording;
staging by: Upstage Designs
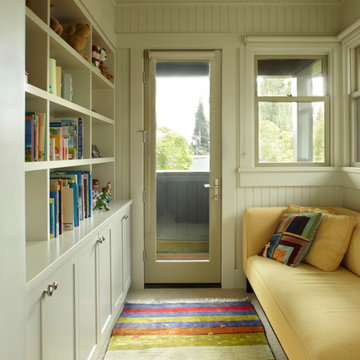
Muffy Kibbey
Foto di una veranda tradizionale di medie dimensioni con moquette, nessun camino, soffitto classico e pavimento beige
Foto di una veranda tradizionale di medie dimensioni con moquette, nessun camino, soffitto classico e pavimento beige

Cathedral ceiling over main sitting area and flat ceiling over dining area.
Immagine di una piccola veranda classica con pavimento in legno verniciato, soffitto classico e pavimento grigio
Immagine di una piccola veranda classica con pavimento in legno verniciato, soffitto classico e pavimento grigio
Living verdi - Foto e idee per arredare
2



