Living verdi con TV a parete - Foto e idee per arredare
Filtra anche per:
Budget
Ordina per:Popolari oggi
81 - 100 di 1.453 foto
1 di 3
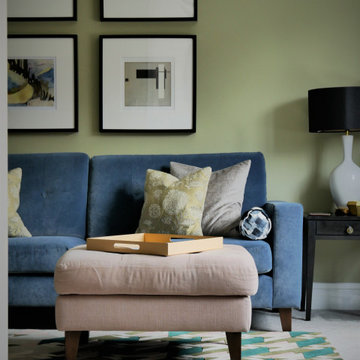
Soft Olive Green tones overlayed with airforce and navy blues, a blush of softest pink and brightest emerald.
Idee per un soggiorno moderno di medie dimensioni e chiuso con sala formale, pareti verdi, moquette, nessun camino, TV a parete e pavimento grigio
Idee per un soggiorno moderno di medie dimensioni e chiuso con sala formale, pareti verdi, moquette, nessun camino, TV a parete e pavimento grigio
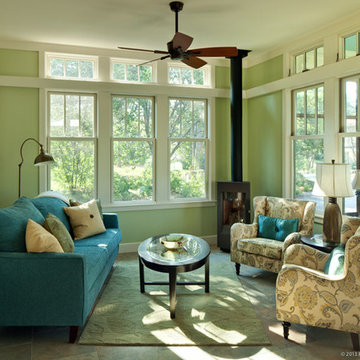
Living Room
Photographer: Patrick Wong, Atelier Wong
Idee per un piccolo soggiorno american style aperto con pareti verdi, pavimento in gres porcellanato, stufa a legna, TV a parete e pavimento multicolore
Idee per un piccolo soggiorno american style aperto con pareti verdi, pavimento in gres porcellanato, stufa a legna, TV a parete e pavimento multicolore
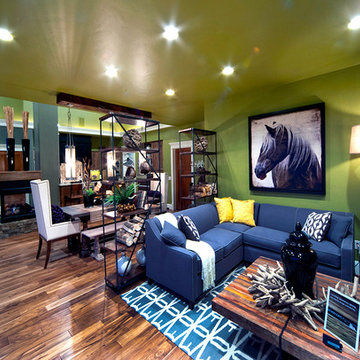
Phil Bell
Idee per un piccolo soggiorno country aperto con pareti verdi, pavimento in legno massello medio, camino bifacciale, cornice del camino in pietra e TV a parete
Idee per un piccolo soggiorno country aperto con pareti verdi, pavimento in legno massello medio, camino bifacciale, cornice del camino in pietra e TV a parete

Idee per un soggiorno minimal aperto con pareti bianche, pavimento in legno massello medio, nessun camino, TV a parete e travi a vista
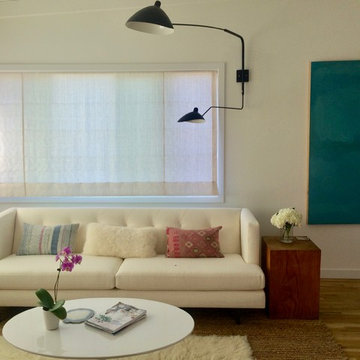
Foto di un piccolo soggiorno scandinavo aperto con pareti bianche, parquet chiaro, nessun camino e TV a parete
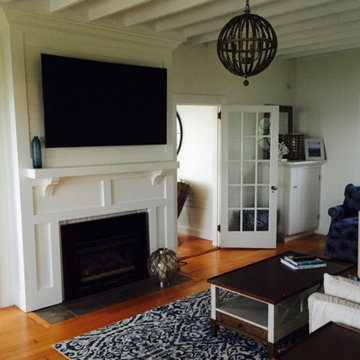
Ispirazione per un soggiorno stile americano di medie dimensioni e chiuso con pareti beige, pavimento in legno massello medio, camino classico, cornice del camino in legno, TV a parete e pavimento marrone
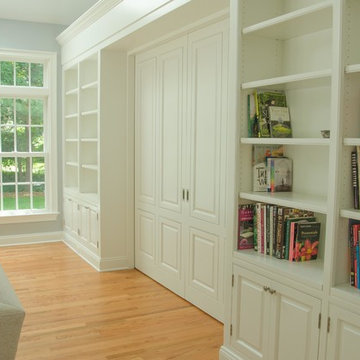
Idee per un grande soggiorno moderno chiuso con pareti blu, parquet chiaro e TV a parete
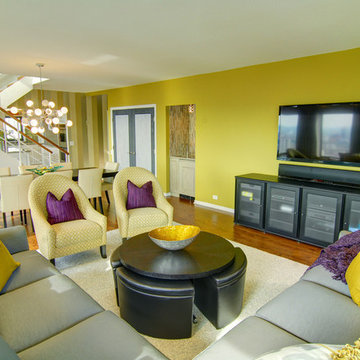
We wanted to frame the windows to take advantage of the view from the 37th floor of the high rise condo building. We wanted a crisp & clean look, with a contemporary color palette of soft greys, creams and metallics.

This new modern house is located in a meadow in Lenox MA. The house is designed as a series of linked pavilions to connect the house to the nature and to provide the maximum daylight in each room. The center focus of the home is the largest pavilion containing the living/dining/kitchen, with the guest pavilion to the south and the master bedroom and screen porch pavilions to the west. While the roof line appears flat from the exterior, the roofs of each pavilion have a pronounced slope inward and to the north, a sort of funnel shape. This design allows rain water to channel via a scupper to cisterns located on the north side of the house. Steel beams, Douglas fir rafters and purlins are exposed in the living/dining/kitchen pavilion.
Photo by: Nat Rea Photography
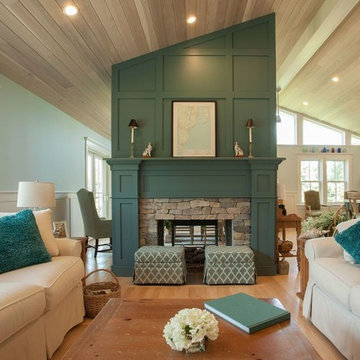
Idee per un soggiorno costiero di medie dimensioni e aperto con pareti blu, parquet chiaro, camino bifacciale, cornice del camino in pietra e TV a parete

Ispirazione per un grande soggiorno minimal aperto con pareti bianche, parquet chiaro, camino classico, cornice del camino in metallo, TV a parete e pavimento beige
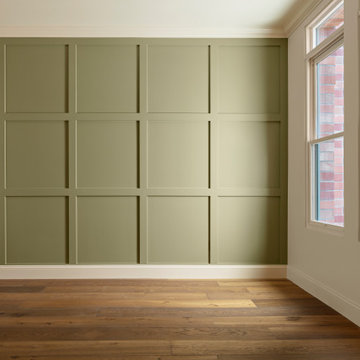
Idee per un grande soggiorno classico aperto con libreria, pareti bianche, parquet chiaro, camino lineare Ribbon, cornice del camino in mattoni, TV a parete e pavimento marrone
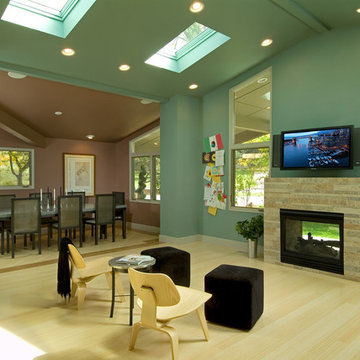
Esempio di un soggiorno minimalista di medie dimensioni e aperto con sala formale, pareti verdi, parquet chiaro, camino bifacciale, cornice del camino piastrellata e TV a parete
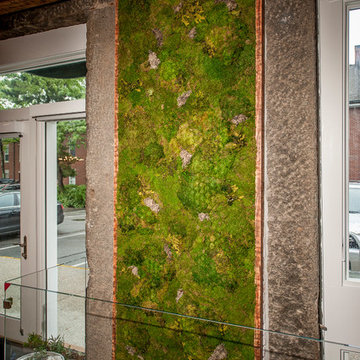
Robert Umenhofer Photography
Esempio di un grande soggiorno industriale con pareti grigie, parquet chiaro e TV a parete
Esempio di un grande soggiorno industriale con pareti grigie, parquet chiaro e TV a parete
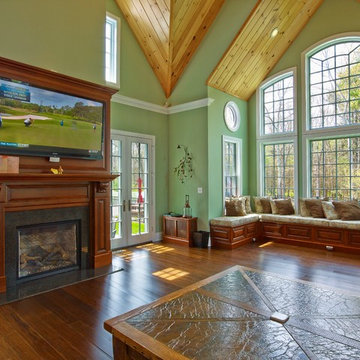
Immagine di un grande soggiorno chic aperto con sala formale, pareti verdi, pavimento in legno massello medio, camino classico, cornice del camino in pietra e TV a parete
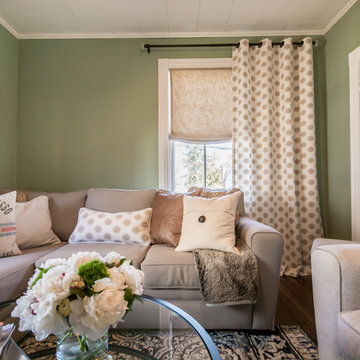
Complete Living Room Remodel Designed by Interior Designer Nathan J. Reynolds.
phone: (508) 837 - 3972
email: nathan@insperiors.com
www.insperiors.com
Photography Courtesy of © 2015 C. Shaw Photography.
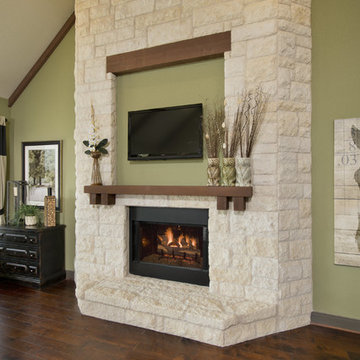
The Breckenridge is the perfect home for families, providing space and functionality. With 2,856 sq. ft. of living space and an attached two car garage, The Breckenridge has something to offer everyone. The kitchen is equipped with an oversized island with eating bar and flows into the family room with cathedral ceilings. The luxurious master suite is complete with dual walk-in closets, an oversized custom shower, and a soaking tub. The home also includes a built in desk area adjacent to the two additional bedrooms. The nearby study can easily be converted into a fourth bedroom. This home is also available with a finished upstairs bonus space.

A cozy family room with wallpaper on the ceiling and walls. An inviting space that is comfortable and inviting with biophilic colors.
Foto di un soggiorno tradizionale di medie dimensioni e chiuso con pareti verdi, pavimento in legno massello medio, camino classico, cornice del camino in pietra, TV a parete, pavimento beige, soffitto in carta da parati e carta da parati
Foto di un soggiorno tradizionale di medie dimensioni e chiuso con pareti verdi, pavimento in legno massello medio, camino classico, cornice del camino in pietra, TV a parete, pavimento beige, soffitto in carta da parati e carta da parati
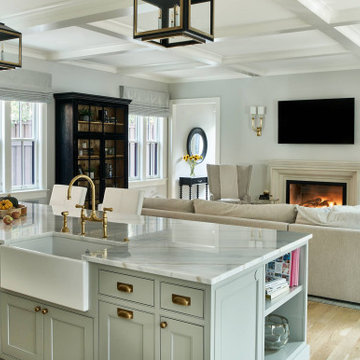
Immagine di un soggiorno classico aperto con parquet chiaro, camino classico, TV a parete, pavimento marrone e soffitto a cassettoni
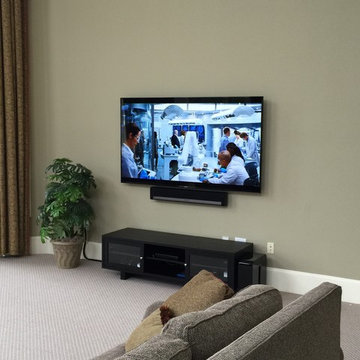
Esempio di un grande soggiorno classico chiuso con pareti grigie, moquette, nessun camino, TV a parete e pavimento beige
Living verdi con TV a parete - Foto e idee per arredare
5


