Living verdi con sala formale - Foto e idee per arredare
Filtra anche per:
Budget
Ordina per:Popolari oggi
101 - 120 di 1.757 foto
1 di 3
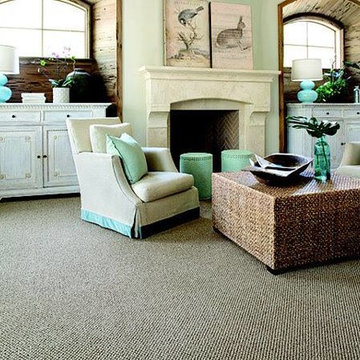
Ispirazione per un soggiorno moderno di medie dimensioni e chiuso con sala formale, pareti beige, moquette, camino classico e cornice del camino in pietra
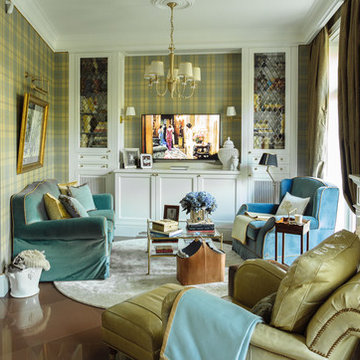
Denis Melnik
Ispirazione per un soggiorno classico di medie dimensioni e aperto con sala formale, pareti bianche, pavimento con piastrelle in ceramica, camino classico, cornice del camino in pietra e parete attrezzata
Ispirazione per un soggiorno classico di medie dimensioni e aperto con sala formale, pareti bianche, pavimento con piastrelle in ceramica, camino classico, cornice del camino in pietra e parete attrezzata
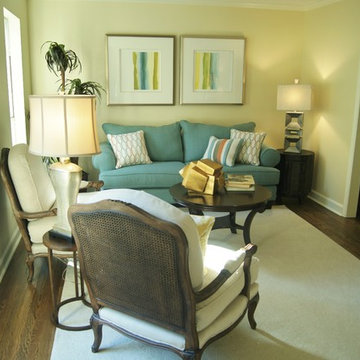
Immagine di un piccolo soggiorno classico chiuso con sala formale, pareti gialle, parquet scuro, nessun camino, nessuna TV e pavimento marrone
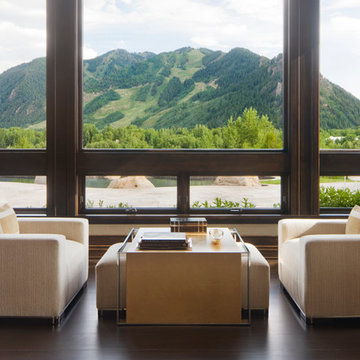
Willoughby Way by Charles Cunniffe Architects http://cunniffe.com/projects/willoughby-way/ Photo by David O. Marlow
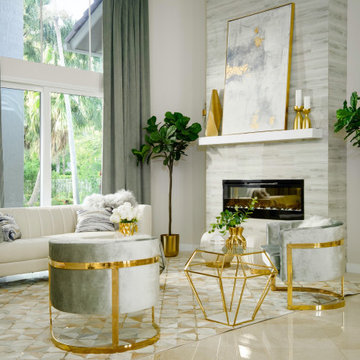
Glam Formal Living Room
Idee per un soggiorno design di medie dimensioni e aperto con sala formale, camino sospeso, cornice del camino piastrellata e pavimento beige
Idee per un soggiorno design di medie dimensioni e aperto con sala formale, camino sospeso, cornice del camino piastrellata e pavimento beige
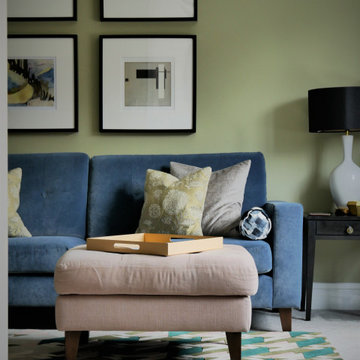
Soft Olive Green tones overlayed with airforce and navy blues, a blush of softest pink and brightest emerald.
Idee per un soggiorno moderno di medie dimensioni e chiuso con sala formale, pareti verdi, moquette, nessun camino, TV a parete e pavimento grigio
Idee per un soggiorno moderno di medie dimensioni e chiuso con sala formale, pareti verdi, moquette, nessun camino, TV a parete e pavimento grigio
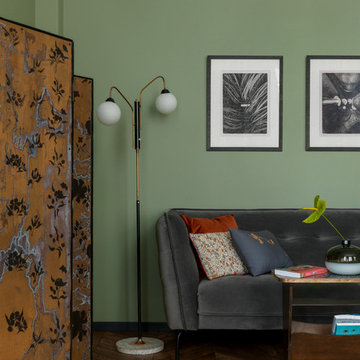
Immagine di un soggiorno boho chic di medie dimensioni e chiuso con pareti verdi, pavimento in legno massello medio, pavimento marrone e sala formale
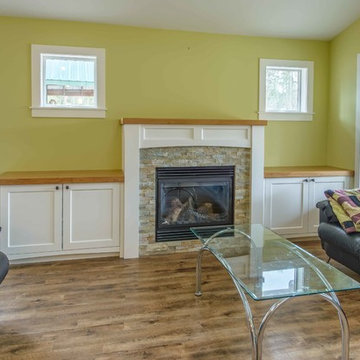
Stewart Bird
Ispirazione per un piccolo soggiorno american style con sala formale, pareti verdi, pavimento in vinile, camino classico, cornice del camino in legno e nessuna TV
Ispirazione per un piccolo soggiorno american style con sala formale, pareti verdi, pavimento in vinile, camino classico, cornice del camino in legno e nessuna TV
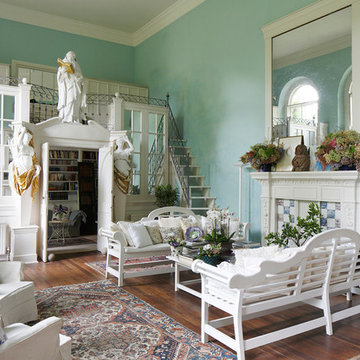
James Balston
Foto di un soggiorno tradizionale chiuso con sala formale, pareti blu, parquet scuro e camino classico
Foto di un soggiorno tradizionale chiuso con sala formale, pareti blu, parquet scuro e camino classico
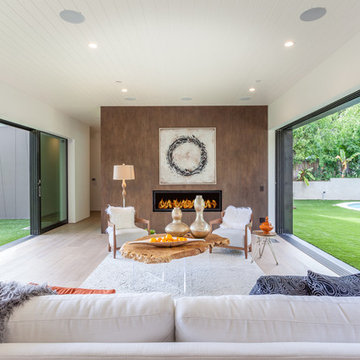
Foto di un grande soggiorno design aperto con pareti bianche, parquet chiaro, camino classico, cornice del camino in pietra, nessuna TV, pavimento beige e sala formale
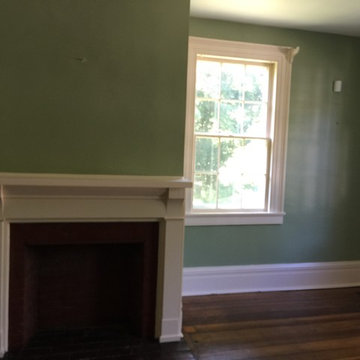
Idee per un soggiorno chic di medie dimensioni e chiuso con sala formale, pareti verdi, parquet scuro, camino classico e cornice del camino in intonaco
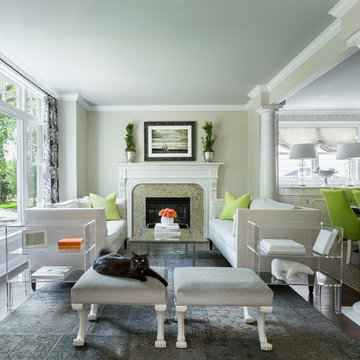
Martha O'Hara Interiors, Interior Design & Photo Styling | Carl M Hansen Companies, Remodel | Corey Gaffer, Photography
Please Note: All “related,” “similar,” and “sponsored” products tagged or listed by Houzz are not actual products pictured. They have not been approved by Martha O’Hara Interiors nor any of the professionals credited. For information about our work, please contact design@oharainteriors.com.
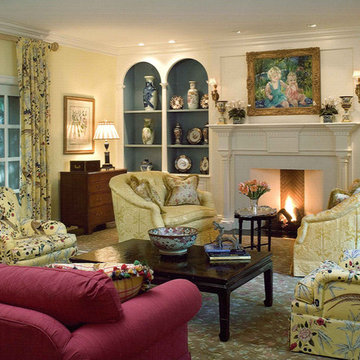
Photographer: Tom Crane
Interior Designer: Meadowbank Designs, Wayne, PA
Idee per un soggiorno chic chiuso con sala formale, pareti gialle, camino classico, cornice del camino in legno e nessuna TV
Idee per un soggiorno chic chiuso con sala formale, pareti gialle, camino classico, cornice del camino in legno e nessuna TV
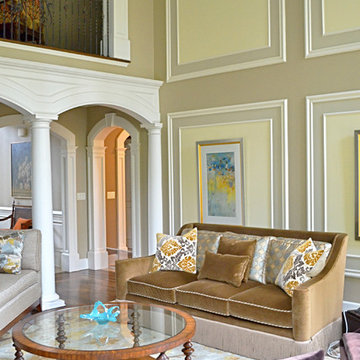
Diane Cooper-Photographer
Immagine di un grande soggiorno classico chiuso con sala formale, pareti beige, pavimento in gres porcellanato, camino classico e cornice del camino in legno
Immagine di un grande soggiorno classico chiuso con sala formale, pareti beige, pavimento in gres porcellanato, camino classico e cornice del camino in legno
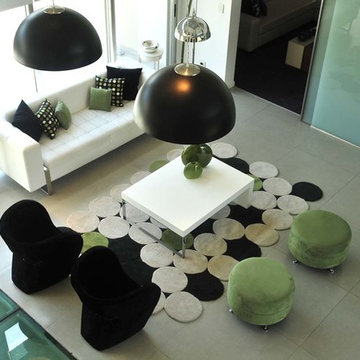
Eugenio Valentini
Idee per un grande soggiorno minimalista aperto con sala formale, pareti bianche, pavimento con piastrelle in ceramica, nessun camino e nessuna TV
Idee per un grande soggiorno minimalista aperto con sala formale, pareti bianche, pavimento con piastrelle in ceramica, nessun camino e nessuna TV
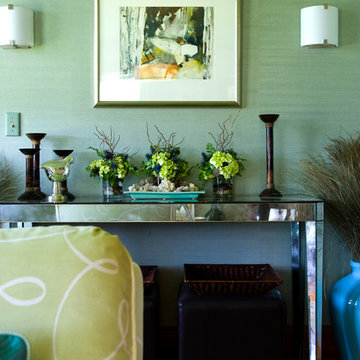
AFTER! Photography credit: JAMIE SOLOMON
Esempio di un soggiorno country di medie dimensioni e chiuso con sala formale, pareti verdi, pavimento in legno massello medio, camino classico, cornice del camino in legno e nessuna TV
Esempio di un soggiorno country di medie dimensioni e chiuso con sala formale, pareti verdi, pavimento in legno massello medio, camino classico, cornice del camino in legno e nessuna TV
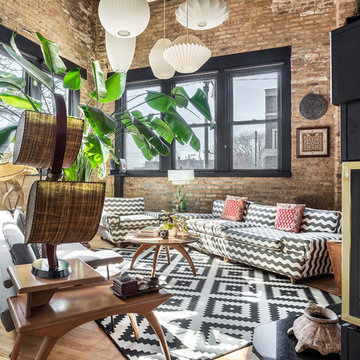
To create a global infusion-style, in this Chicago loft we utilized colorful textiles, richly colored furniture, and modern furniture, patterns, and colors.
Project designed by Skokie renovation firm, Chi Renovation & Design - general contractors, kitchen and bath remodelers, and design & build company. They serve the Chicago area and its surrounding suburbs, with an emphasis on the North Side and North Shore. You'll find their work from the Loop through Lincoln Park, Skokie, Evanston, Wilmette, and all the way up to Lake Forest.
For more about Chi Renovation & Design, click here: https://www.chirenovation.com/
To learn more about this project, click here: https://www.chirenovation.com/portfolio/globally-inspired-timber-loft/
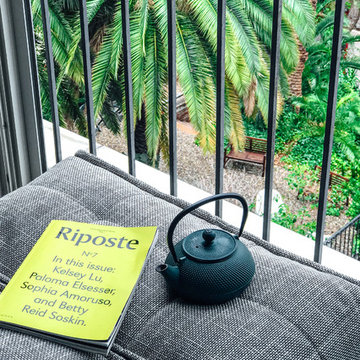
Unwind and relax beside your balcony window on a flexible modular Twin Ottoman. The elasticity of this product allows you to be free to lounge wherever you want. So grab your favorite book and let your mind relax.
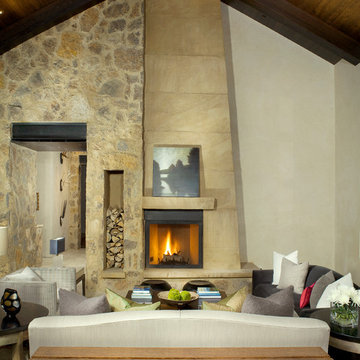
A curved steel trellis leads guests through a stone entry portal to a loft like entry/gallery space created by a freestanding art wall contrasted by the organic stone wall of the living room’s sculptural fireplace.
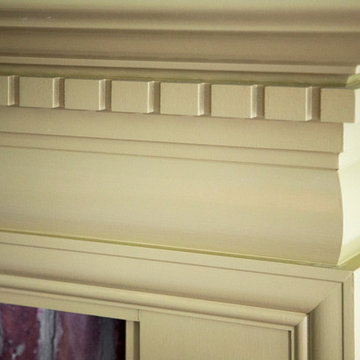
When Cummings Architects first met with the owners of this understated country farmhouse, the building’s layout and design was an incoherent jumble. The original bones of the building were almost unrecognizable. All of the original windows, doors, flooring, and trims – even the country kitchen – had been removed. Mathew and his team began a thorough design discovery process to find the design solution that would enable them to breathe life back into the old farmhouse in a way that acknowledged the building’s venerable history while also providing for a modern living by a growing family.
The redesign included the addition of a new eat-in kitchen, bedrooms, bathrooms, wrap around porch, and stone fireplaces. To begin the transforming restoration, the team designed a generous, twenty-four square foot kitchen addition with custom, farmers-style cabinetry and timber framing. The team walked the homeowners through each detail the cabinetry layout, materials, and finishes. Salvaged materials were used and authentic craftsmanship lent a sense of place and history to the fabric of the space.
The new master suite included a cathedral ceiling showcasing beautifully worn salvaged timbers. The team continued with the farm theme, using sliding barn doors to separate the custom-designed master bath and closet. The new second-floor hallway features a bold, red floor while new transoms in each bedroom let in plenty of light. A summer stair, detailed and crafted with authentic details, was added for additional access and charm.
Finally, a welcoming farmer’s porch wraps around the side entry, connecting to the rear yard via a gracefully engineered grade. This large outdoor space provides seating for large groups of people to visit and dine next to the beautiful outdoor landscape and the new exterior stone fireplace.
Though it had temporarily lost its identity, with the help of the team at Cummings Architects, this lovely farmhouse has regained not only its former charm but also a new life through beautifully integrated modern features designed for today’s family.
Photo by Eric Roth
Living verdi con sala formale - Foto e idee per arredare
6


