Living verdi con pavimento in pietra calcarea - Foto e idee per arredare
Filtra anche per:
Budget
Ordina per:Popolari oggi
61 - 80 di 91 foto
1 di 3
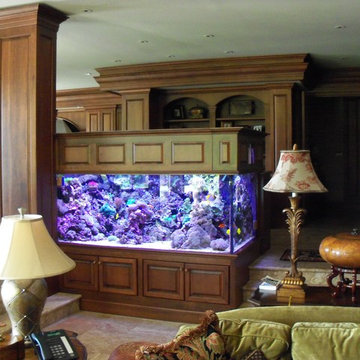
Idee per un grande soggiorno chic aperto con pareti bianche, pavimento in pietra calcarea, camino classico, cornice del camino in pietra, parete attrezzata e pavimento beige
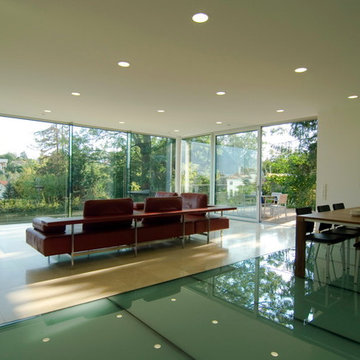
haerdtlein-foto.de
Esempio di un grande soggiorno design aperto con sala formale, pareti bianche, pavimento in pietra calcarea e TV nascosta
Esempio di un grande soggiorno design aperto con sala formale, pareti bianche, pavimento in pietra calcarea e TV nascosta
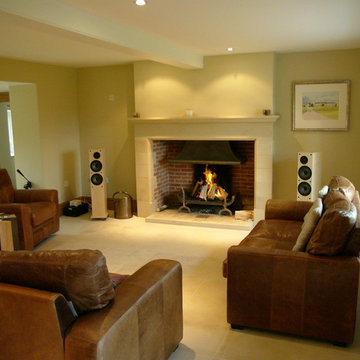
Chris Baily
Idee per un soggiorno minimalista di medie dimensioni e chiuso con pareti gialle, pavimento in pietra calcarea, camino classico, cornice del camino in pietra e nessuna TV
Idee per un soggiorno minimalista di medie dimensioni e chiuso con pareti gialle, pavimento in pietra calcarea, camino classico, cornice del camino in pietra e nessuna TV
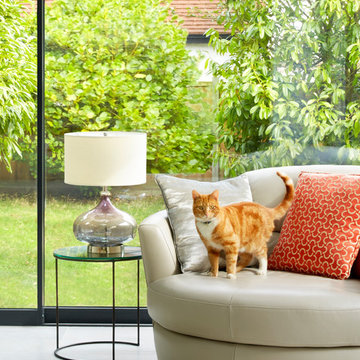
Glass lamp and table
Photographer: Darren Chung
Foto di un soggiorno contemporaneo aperto con pareti bianche, pavimento in pietra calcarea e TV a parete
Foto di un soggiorno contemporaneo aperto con pareti bianche, pavimento in pietra calcarea e TV a parete
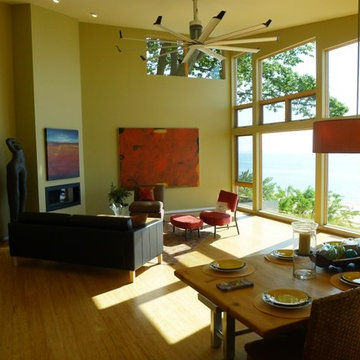
Ispirazione per un grande soggiorno minimalista aperto con pareti verdi, pavimento in pietra calcarea e nessuna TV
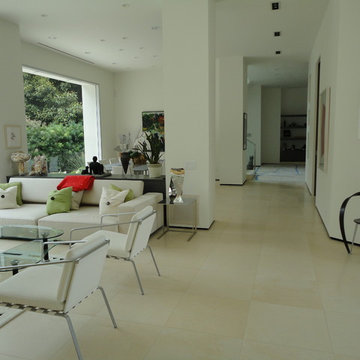
Ispirazione per un grande soggiorno design aperto con sala formale, pareti bianche, pavimento in pietra calcarea, camino classico, cornice del camino in pietra, nessuna TV e pavimento beige
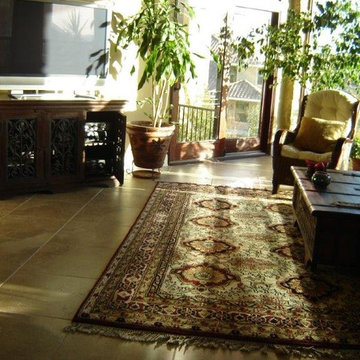
Foto di un grande soggiorno chic chiuso con sala formale, pareti beige, pavimento in pietra calcarea, nessun camino, nessuna TV e pavimento beige
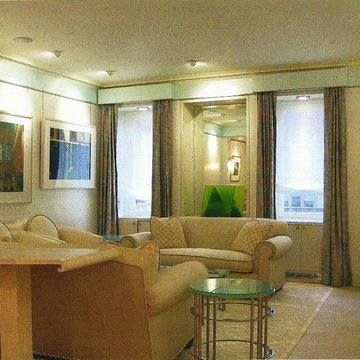
This art collector's Ritz Tower pied a terre features a custom art hanging system for rotating displays. In the living room, it is capped by a sandblasted glass frieze. Chanel sofas and armchairs in beige tones provide a warm backdrop for the colorful art.
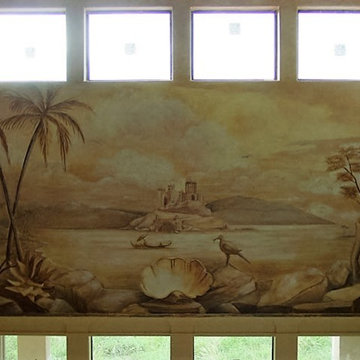
Our hand painted, monochromatic mural added a peaceful and calm atmosphere to this very elegant formal living room space. Copyright © 2016 The Artists Hands
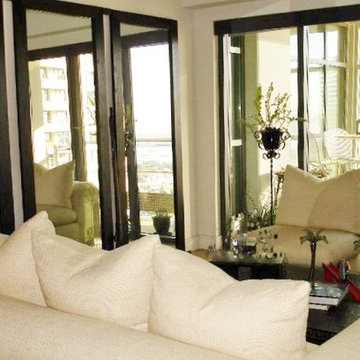
Custom leaning mirrors at left mimic the tall glass patio windows and doors, visually expanding the space and reflecting city and water views.
Immagine di un soggiorno eclettico di medie dimensioni con pavimento in pietra calcarea
Immagine di un soggiorno eclettico di medie dimensioni con pavimento in pietra calcarea
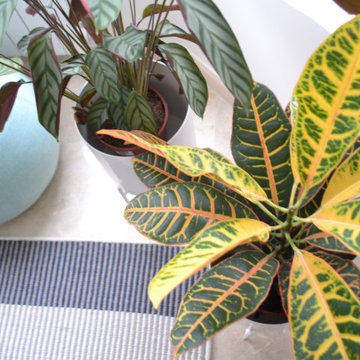
Nuestra clienta y su pareja, se acababan de comprar un chalet en Boadilla y mientras transcurrían los trabajos de reforma, contactaron con nosotras.
Nos encargó un proyecto de decoración para su casa en el que debía predominar la sencillez y los espacios poco recargados. Además, nos pidió utilizar materiales naturales y, en la medida de lo posible, sostenibles, la presencia de plantas y potenciar la entrada de luz natural.
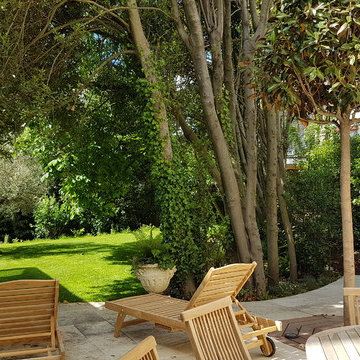
alexandre Duval
Foto di una grande veranda chic con pavimento in pietra calcarea e pavimento beige
Foto di una grande veranda chic con pavimento in pietra calcarea e pavimento beige
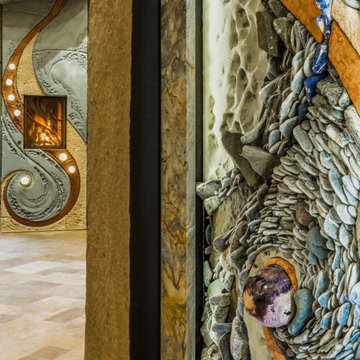
A mosaic panel wall weaves generations of family members into the artwork. To the left rises a carved sandstone fireplace, illuminated with 7 clear crystal balls.
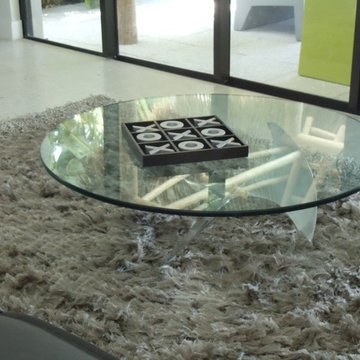
matrix z
Esempio di un soggiorno minimal di medie dimensioni e stile loft con pavimento in pietra calcarea
Esempio di un soggiorno minimal di medie dimensioni e stile loft con pavimento in pietra calcarea
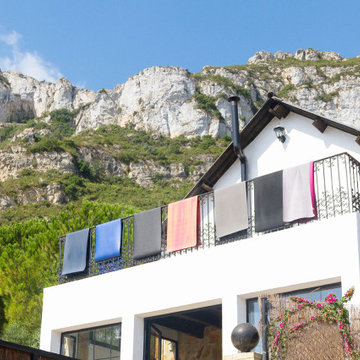
Landhaus für Yoga Retreat near Valencia.
Idee per una veranda mediterranea di medie dimensioni con pavimento in pietra calcarea, camino ad angolo, cornice del camino in mattoni, soffitto classico e pavimento beige
Idee per una veranda mediterranea di medie dimensioni con pavimento in pietra calcarea, camino ad angolo, cornice del camino in mattoni, soffitto classico e pavimento beige
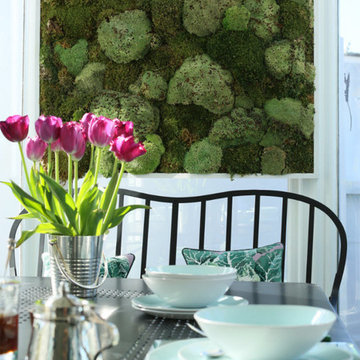
Immagine di una veranda minimalista di medie dimensioni con pavimento in pietra calcarea e pavimento verde
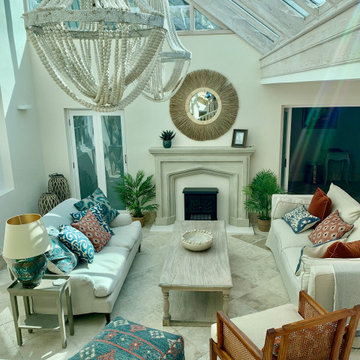
Still work in progress... a sneak preview of one of the rooms in this traditional Guernsey granite farmhouse project. This informal conservatory layout enables you to enjoy the daylight in all seasons. A space to share with family and friends, or quiet contemplation after a busy day.
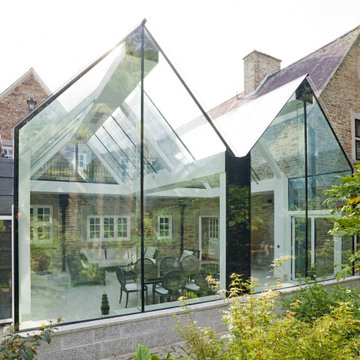
This structural glass addition to a Grade II Listed Arts and Crafts-inspired House built in the 20thC replaced an existing conservatory which had fallen into disrepair.
The replacement conservatory was designed to sit on the footprint of the previous structure, but with a significantly more contemporary composition.
Working closely with conservation officers to produce a design sympathetic to the historically significant home, we developed an innovative yet sensitive addition that used locally quarried granite, natural lead panels and a technologically advanced glazing system to allow a frameless, structurally glazed insertion which perfectly complements the existing house.
The new space is flooded with natural daylight and offers panoramic views of the gardens beyond.
Photograph: Collingwood Photography
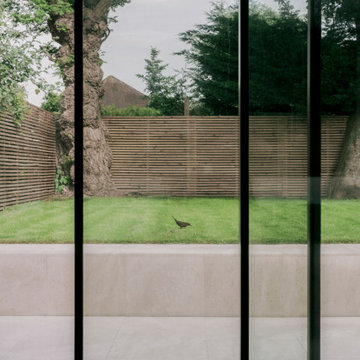
A young family of four, have commissioned FPA to extend their steep roofed cottage in the suburban town of Purley, Croydon.
This project offers the opportunity to revise and refine concepts and principles that FPA had outlined in the design of their house extension project in Surbiton and similarly, here too, the project is split into two separate sub-briefs and organised, once again, around two distinctive new buildings.
The side extension is monolithic, with hollowed-out apertures and finished in dark painted render to harmonise with the somber bricks and accommodates ancillary functions.
The back extension is conceived as a spatial sun and light catcher.
An architectural nacre piece is hung indoors to "catch the light" from nearby sources. A precise study of the sun path has inspired the careful insertion of openings of different types and shapes to direct one's view towards the outside.
The new building is articulated by 'pulling' and 'stretching' its edges to produce a dramatic sculptural interior.
The back extension is clad with three-dimensional textured timber boards to produce heavy shades and augment its sculptural properties, creating a stronger relationship with the mature trees at the end of the back garden.
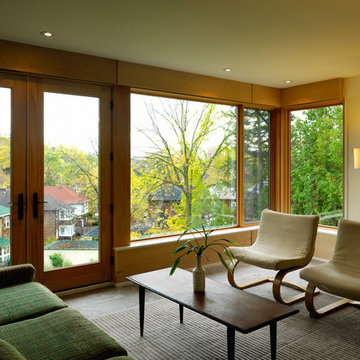
Treetop family room with views to High Park. Floors are local stone
Photo Credit: Daniel Harrison
Ispirazione per un soggiorno minimalista con pareti bianche, pavimento in pietra calcarea, nessun camino e nessuna TV
Ispirazione per un soggiorno minimalista con pareti bianche, pavimento in pietra calcarea, nessun camino e nessuna TV
Living verdi con pavimento in pietra calcarea - Foto e idee per arredare
4


