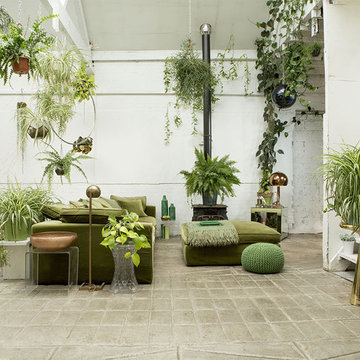Living verdi con pavimento grigio - Foto e idee per arredare
Filtra anche per:
Budget
Ordina per:Popolari oggi
81 - 100 di 580 foto
1 di 3

Ground up project featuring an aluminum storefront style window system that connects the interior and exterior spaces. Modern design incorporates integral color concrete floors, Boffi cabinets, two fireplaces with custom stainless steel flue covers. Other notable features include an outdoor pool, solar domestic hot water system and custom Honduran mahogany siding and front door.
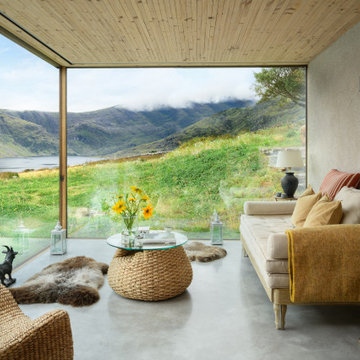
Esempio di una veranda stile marinaro di medie dimensioni con pavimento in cemento e pavimento grigio
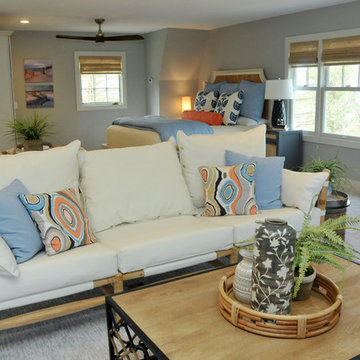
Idee per un soggiorno stile marino di medie dimensioni e aperto con pareti grigie, moquette e pavimento grigio

David Cousin Marsy
Immagine di un soggiorno industriale di medie dimensioni e aperto con pareti grigie, pavimento con piastrelle in ceramica, stufa a legna, cornice del camino in pietra ricostruita, porta TV ad angolo, pavimento grigio e pareti in mattoni
Immagine di un soggiorno industriale di medie dimensioni e aperto con pareti grigie, pavimento con piastrelle in ceramica, stufa a legna, cornice del camino in pietra ricostruita, porta TV ad angolo, pavimento grigio e pareti in mattoni
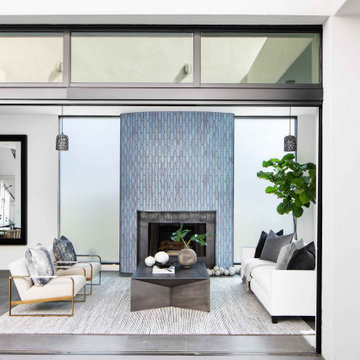
Foto di un soggiorno design di medie dimensioni e chiuso con sala formale, pareti bianche, camino classico, cornice del camino piastrellata, nessuna TV e pavimento grigio

Living room fire place
IBI Photography
Immagine di un grande soggiorno design con sala formale, pareti grigie, pavimento in gres porcellanato, pavimento grigio e camino lineare Ribbon
Immagine di un grande soggiorno design con sala formale, pareti grigie, pavimento in gres porcellanato, pavimento grigio e camino lineare Ribbon
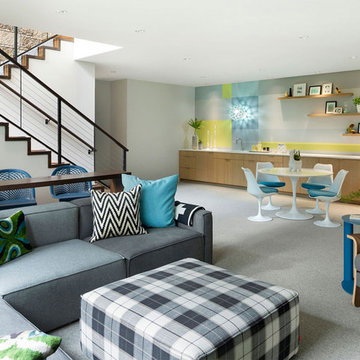
Architect: Peterssen Keller Architecture | Builder: Elevation Homes | Photographer: Spacecrafting
Foto di un soggiorno minimal con pareti grigie, moquette e pavimento grigio
Foto di un soggiorno minimal con pareti grigie, moquette e pavimento grigio

Located near the foot of the Teton Mountains, the site and a modest program led to placing the main house and guest quarters in separate buildings configured to form outdoor spaces. With mountains rising to the northwest and a stream cutting through the southeast corner of the lot, this placement of the main house and guest cabin distinctly responds to the two scales of the site. The public and private wings of the main house define a courtyard, which is visually enclosed by the prominence of the mountains beyond. At a more intimate scale, the garden walls of the main house and guest cabin create a private entry court.
A concrete wall, which extends into the landscape marks the entrance and defines the circulation of the main house. Public spaces open off this axis toward the views to the mountains. Secondary spaces branch off to the north and south forming the private wing of the main house and the guest cabin. With regulation restricting the roof forms, the structural trusses are shaped to lift the ceiling planes toward light and the views of the landscape.
A.I.A Wyoming Chapter Design Award of Citation 2017
Project Year: 2008

Screened Sun room with tongue and groove ceiling and floor to ceiling Chilton Woodlake blend stone fireplace. Wood framed screen windows and cement floor.
(Ryan Hainey)

Rick McCullagh
Foto di un soggiorno scandinavo aperto con sala della musica, pareti bianche, pavimento in cemento, stufa a legna e pavimento grigio
Foto di un soggiorno scandinavo aperto con sala della musica, pareti bianche, pavimento in cemento, stufa a legna e pavimento grigio

Immagine di una veranda scandinava di medie dimensioni con pavimento in cemento, soffitto in vetro e pavimento grigio
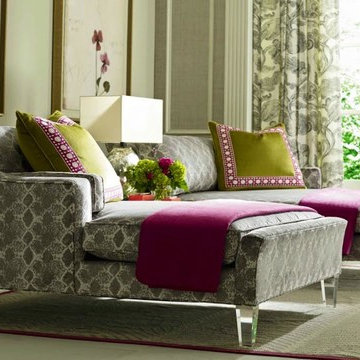
Immagine di un piccolo soggiorno chic aperto con sala formale, pareti grigie, moquette, nessun camino, nessuna TV e pavimento grigio

A beautiful floor to ceiling fireplace is the central focus of the living room. On the left, a semi-private entry to the guest wing of the home also provides a laundry room with door access to the driveway. Perfect for grocery drop off.
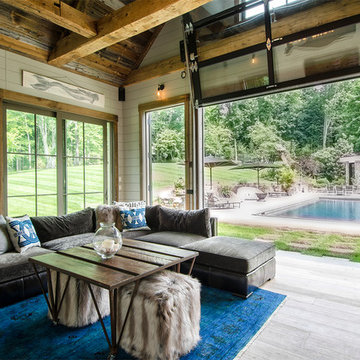
Immagine di un piccolo soggiorno stile marinaro aperto con pareti bianche, parquet chiaro, camino classico, pavimento grigio e tappeto

Cedar Cove Modern benefits from its integration into the landscape. The house is set back from Lake Webster to preserve an existing stand of broadleaf trees that filter the low western sun that sets over the lake. Its split-level design follows the gentle grade of the surrounding slope. The L-shape of the house forms a protected garden entryway in the area of the house facing away from the lake while a two-story stone wall marks the entry and continues through the width of the house, leading the eye to a rear terrace. This terrace has a spectacular view aided by the structure’s smart positioning in relationship to Lake Webster.
The interior spaces are also organized to prioritize views of the lake. The living room looks out over the stone terrace at the rear of the house. The bisecting stone wall forms the fireplace in the living room and visually separates the two-story bedroom wing from the active spaces of the house. The screen porch, a staple of our modern house designs, flanks the terrace. Viewed from the lake, the house accentuates the contours of the land, while the clerestory window above the living room emits a soft glow through the canopy of preserved trees.
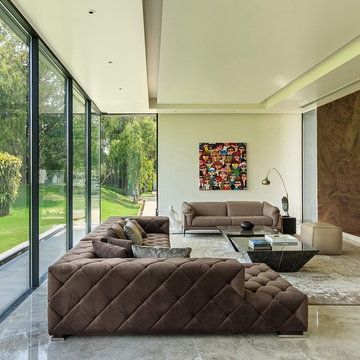
Ranjan Sharma
Idee per un soggiorno contemporaneo con pareti bianche e pavimento grigio
Idee per un soggiorno contemporaneo con pareti bianche e pavimento grigio
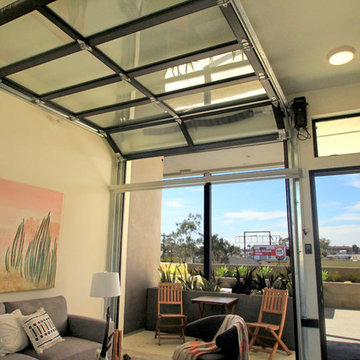
The wall-mounted garage door opener is convenient and sleek in additional to being durable. This opener saves space and reduces the visibility of this motor. Opening your living room to the outdoor portion of this apartment unit is a beautiful and unique application.
Sarah F.
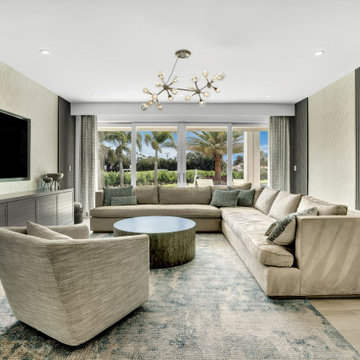
Beautiful open plan living space, ideal for family, entertaining and just lazing about. The colors evoke a sense of calm and the open space is warm and inviting.
Living verdi con pavimento grigio - Foto e idee per arredare
5




