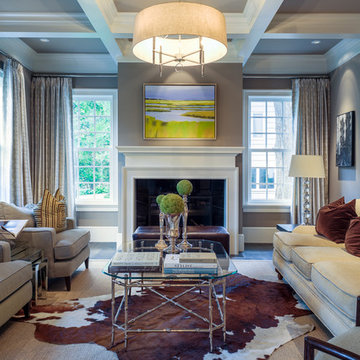Living verdi con parquet scuro - Foto e idee per arredare
Filtra anche per:
Budget
Ordina per:Popolari oggi
161 - 180 di 1.338 foto
1 di 3
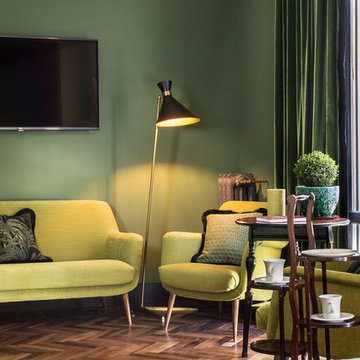
Photo by Francesca Pagliai
Idee per un soggiorno bohémian con pareti verdi, parquet scuro e TV a parete
Idee per un soggiorno bohémian con pareti verdi, parquet scuro e TV a parete
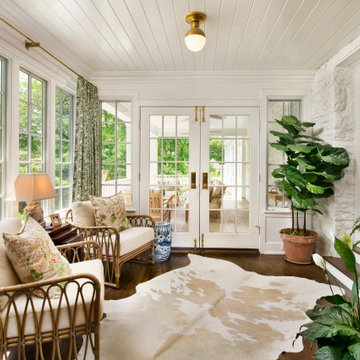
Esempio di una veranda chic con parquet scuro, nessun camino e soffitto classico

Kitchen by Ellis Design |
Dallas & Harris Photography
Esempio di un soggiorno contemporaneo di medie dimensioni e aperto con pareti bianche, parquet scuro, camino classico, pavimento marrone, cornice del camino in intonaco e nessuna TV
Esempio di un soggiorno contemporaneo di medie dimensioni e aperto con pareti bianche, parquet scuro, camino classico, pavimento marrone, cornice del camino in intonaco e nessuna TV
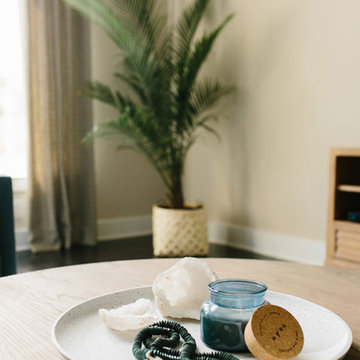
A farmhouse coastal styled home located in the charming neighborhood of Pflugerville. We merged our client's love of the beach with rustic elements which represent their Texas lifestyle. The result is a laid-back interior adorned with distressed woods, light sea blues, and beach-themed decor. We kept the furnishings tailored and contemporary with some heavier case goods- showcasing a touch of traditional. Our design even includes a separate hangout space for the teenagers and a cozy media for everyone to enjoy! The overall design is chic yet welcoming, perfect for this energetic young family.
Project designed by Sara Barney’s Austin interior design studio BANDD DESIGN. They serve the entire Austin area and its surrounding towns, with an emphasis on Round Rock, Lake Travis, West Lake Hills, and Tarrytown.
For more about BANDD DESIGN, click here: https://bandddesign.com/
To learn more about this project, click here: https://bandddesign.com/moving-water/
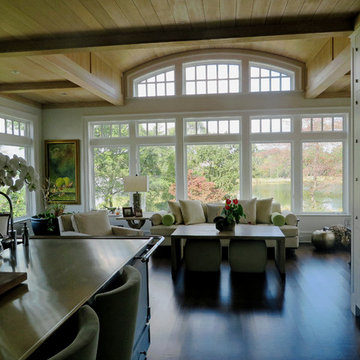
Ispirazione per un soggiorno eclettico di medie dimensioni e aperto con pareti bianche, parquet scuro e nessuna TV

Robert Benson For Charles Hilton Architects
From grand estates, to exquisite country homes, to whole house renovations, the quality and attention to detail of a "Significant Homes" custom home is immediately apparent. Full time on-site supervision, a dedicated office staff and hand picked professional craftsmen are the team that take you from groundbreaking to occupancy. Every "Significant Homes" project represents 45 years of luxury homebuilding experience, and a commitment to quality widely recognized by architects, the press and, most of all....thoroughly satisfied homeowners. Our projects have been published in Architectural Digest 6 times along with many other publications and books. Though the lion share of our work has been in Fairfield and Westchester counties, we have built homes in Palm Beach, Aspen, Maine, Nantucket and Long Island.
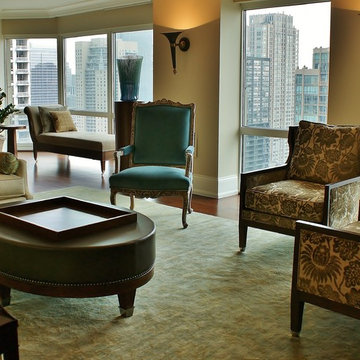
This transitionally designed interior housed 35 floors above Michigan Avenue showcases a blend of antiques, contemporary art and transitional furnishings. The end result is a comfortable and sophisticated interior.
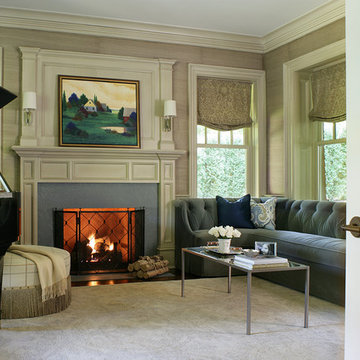
Peter Rymwid
Foto di un soggiorno chic di medie dimensioni e chiuso con sala della musica, pareti beige, parquet scuro, camino classico, nessuna TV e cornice del camino in pietra
Foto di un soggiorno chic di medie dimensioni e chiuso con sala della musica, pareti beige, parquet scuro, camino classico, nessuna TV e cornice del camino in pietra
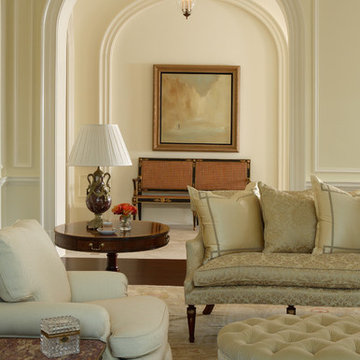
Interiors by Christy Dillard Kratzer, Architecture by Harrison Design Associates, Photography by Chris Little of Little and Associate.
Foto di un soggiorno vittoriano con parquet scuro
Foto di un soggiorno vittoriano con parquet scuro
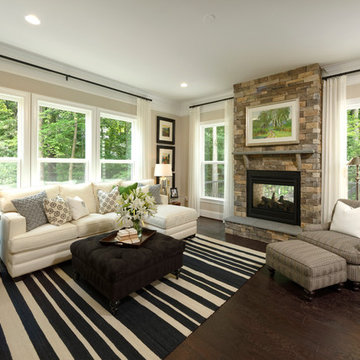
Immagine di un soggiorno classico di medie dimensioni e aperto con pareti beige, parquet scuro, camino bifacciale, cornice del camino in pietra e nessuna TV

We were hired to create a Lake Charlevoix retreat for our client’s to be used by their whole family throughout the year. We were tasked with creating an inviting cottage that would also have plenty of space for the family and their guests. The main level features open concept living and dining, gourmet kitchen, walk-in pantry, office/library, laundry, powder room and master suite. The walk-out lower level houses a recreation room, wet bar/kitchenette, guest suite, two guest bedrooms, large bathroom, beach entry area and large walk in closet for all their outdoor gear. Balconies and a beautiful stone patio allow the family to live and entertain seamlessly from inside to outside. Coffered ceilings, built in shelving and beautiful white moldings create a stunning interior. Our clients truly love their Northern Michigan home and enjoy every opportunity to come and relax or entertain in their striking space.
- Jacqueline Southby Photography
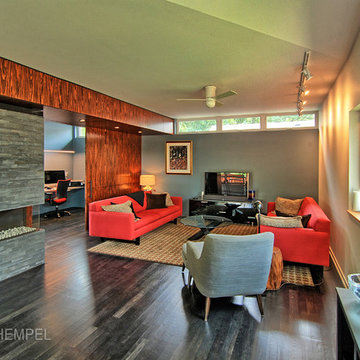
Vercon Inc.
Idee per un soggiorno minimalista di medie dimensioni e aperto con sala formale, pareti beige, parquet scuro, camino lineare Ribbon, cornice del camino in pietra e TV autoportante
Idee per un soggiorno minimalista di medie dimensioni e aperto con sala formale, pareti beige, parquet scuro, camino lineare Ribbon, cornice del camino in pietra e TV autoportante
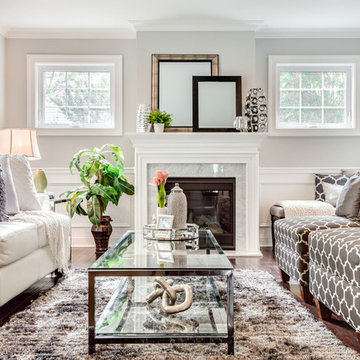
Matt Robnett from Plush Photography
Esempio di un soggiorno tradizionale con sala formale, parquet scuro, nessuna TV e camino classico
Esempio di un soggiorno tradizionale con sala formale, parquet scuro, nessuna TV e camino classico
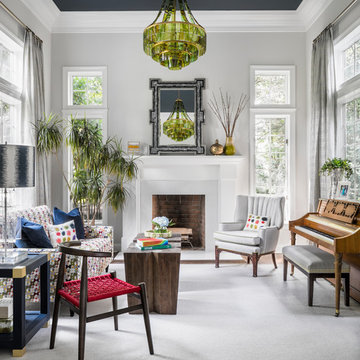
Idee per un soggiorno eclettico aperto con sala formale, pareti grigie, parquet scuro, camino classico e cornice del camino in mattoni

We remodeled this 5,400-square foot, 3-story home on ’s Second Street to give it a more current feel, with cleaner lines and textures. The result is more and less Old World Europe, which is exactly what we were going for. We worked with much of the client’s existing furniture, which has a southern flavor, compliments of its former South Carolina home. This was an additional challenge, because we had to integrate a variety of influences in an intentional and cohesive way.
We painted nearly every surface white in the 5-bed, 6-bath home, and added light-colored window treatments, which brightened and opened the space. Additionally, we replaced all the light fixtures for a more integrated aesthetic. Well-selected accessories help pull the space together, infusing a consistent sense of peace and comfort.
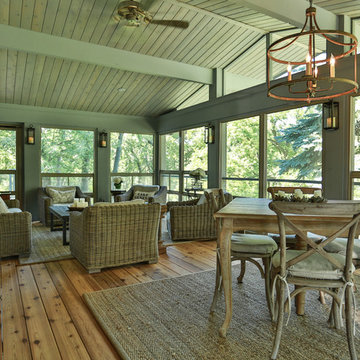
The 3 bathrooms in this 1970's house were in serious need of remodeling - as in gut and re-build - so the owners decided to have them all done at once and while at it, refinish the floors, refurnish the living room and furnish the new screen porch addition.
As a designer in a seasonal resort area, I am accustomed to working with my customers long distance. Using (and e-mailing) computer drafted renderings, product layout pages very professional builders, suppliers and steady communication, my client and I moved flawlessly through the challenges all remodel projects present.
My goal was to find fabrics and furnishings that reflected the home's original architectural Mid Century Modern integrity The house has very strong horizontal lines that I wanted to repeat in the furniture, bathroom fixtures, tile and light fixture selections.
Victoria McHugh Photography
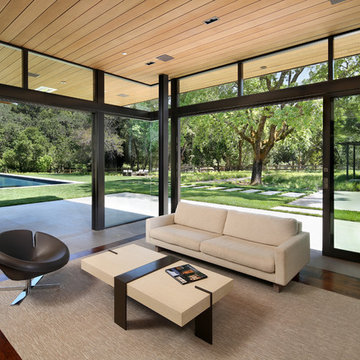
Photo Credit: Bernard Andre
Idee per un soggiorno contemporaneo aperto con parquet scuro e tappeto
Idee per un soggiorno contemporaneo aperto con parquet scuro e tappeto
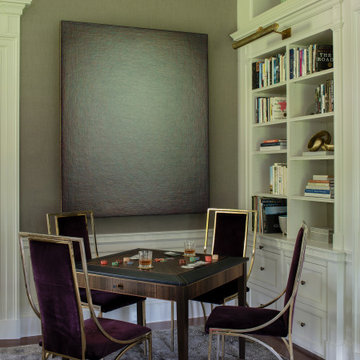
Photography by Michael J. Lee Photography
Ispirazione per un grande soggiorno tradizionale chiuso con libreria, pareti grigie, parquet scuro, camino classico, cornice del camino in pietra, nessuna TV e carta da parati
Ispirazione per un grande soggiorno tradizionale chiuso con libreria, pareti grigie, parquet scuro, camino classico, cornice del camino in pietra, nessuna TV e carta da parati
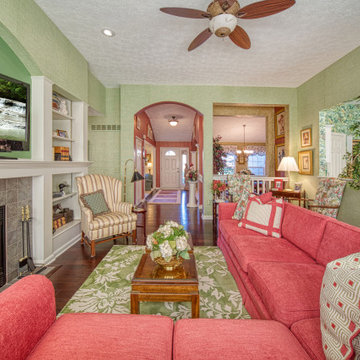
A lovely natural woven wallcovering defines this room's architectural features and pulls it together, complementing the client's beloved rose reupholstered sectional and Martha Washington chairs. The rug and dark flooring add a desired historic context since this empty-nester couple moved here from their farmhouse of 45 years. Be sure to check-out the Before photos!
Living verdi con parquet scuro - Foto e idee per arredare
9



