Living verdi con pareti in perlinato - Foto e idee per arredare
Filtra anche per:
Budget
Ordina per:Popolari oggi
21 - 31 di 31 foto
1 di 3
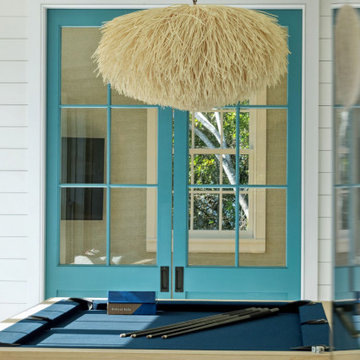
This fun game room transitions the historic portion of the house to the newly added section. The white oak floors are painted in a blue whitewash pattern and the room features horizontal shiplap walls, a custom pool table and lots of decorative lighting.
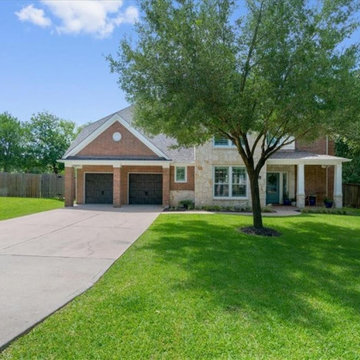
Here is a full remodel executed by Tayton Construction. This home was originally 3,500 sqft. Half way through the remodel, we discovered a huge dead space on the second floor. The owner wanted to convert it to a 5th bedroom. We called an engineer, added the required supports for the flooring, added a window (aka egress), a fire alarm, and a closet to make this an official bedroom.
We remodeled this (now) 4,000 sqft home in less than 45 days.
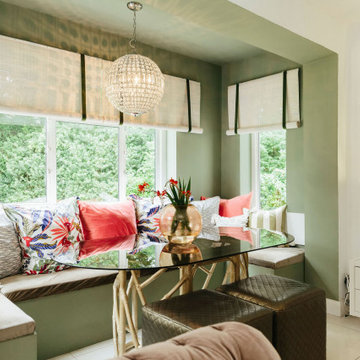
We love this pale green snug! It’s so soothing and relaxing with beautiful pops of pink for contrast. Designed by our designer Tracey.
Idee per un grande soggiorno shabby-chic style aperto con sala formale, pareti verdi, TV a parete e pareti in perlinato
Idee per un grande soggiorno shabby-chic style aperto con sala formale, pareti verdi, TV a parete e pareti in perlinato
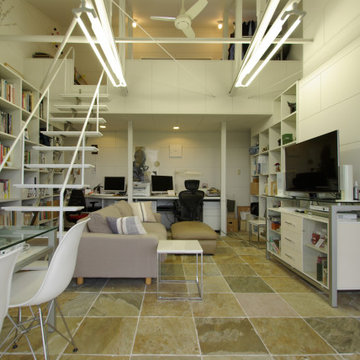
築30余年になるプレファブ建築の5回目のリフォーム・リノベーション。書斎を兼ねたリビング・ダイニング。ロフトはベッドルーム+物置スペース
Immagine di un piccolo soggiorno moderno aperto con libreria, pareti bianche, pavimento in marmo, nessun camino, cornice del camino in pietra, TV autoportante, pavimento beige, soffitto in perlinato e pareti in perlinato
Immagine di un piccolo soggiorno moderno aperto con libreria, pareti bianche, pavimento in marmo, nessun camino, cornice del camino in pietra, TV autoportante, pavimento beige, soffitto in perlinato e pareti in perlinato
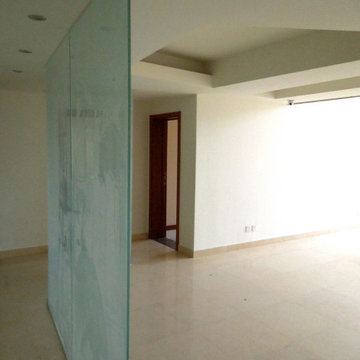
2F Living room
Immagine di un grande soggiorno minimalista con pareti bianche, soffitto ribassato e pareti in perlinato
Immagine di un grande soggiorno minimalista con pareti bianche, soffitto ribassato e pareti in perlinato
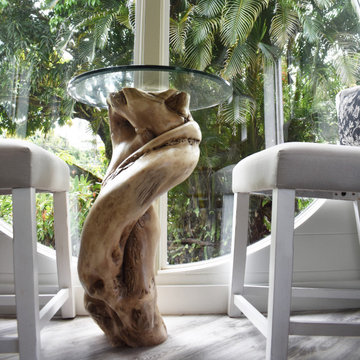
A Drift wood table stem found on the beaches of Hawaii.
I love working with clients that have ideas that I have been waiting to bring to life. All of the owner requests were things I had been wanting to try in an Oasis model. The table and seating area in the circle window bump out that normally had a bar spanning the window; the round tub with the rounded tiled wall instead of a typical angled corner shower; an extended loft making a big semi circle window possible that follows the already curved roof. These were all ideas that I just loved and was happy to figure out. I love how different each unit can turn out to fit someones personality.
The Oasis model is known for its giant round window and shower bump-out as well as 3 roof sections (one of which is curved). The Oasis is built on an 8x24' trailer. We build these tiny homes on the Big Island of Hawaii and ship them throughout the Hawaiian Islands.

家族で楽しむ表キッチン。このほかに下ごしらえをする裏キッチンとパントリーがある。
Esempio di un grande soggiorno costiero aperto con libreria, pareti bianche, pavimento in legno massello medio, camino bifacciale, cornice del camino in mattoni, TV a parete, pavimento marrone, soffitto in perlinato e pareti in perlinato
Esempio di un grande soggiorno costiero aperto con libreria, pareti bianche, pavimento in legno massello medio, camino bifacciale, cornice del camino in mattoni, TV a parete, pavimento marrone, soffitto in perlinato e pareti in perlinato
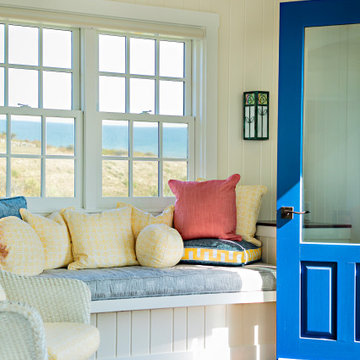
Immagine di un soggiorno stile marinaro con pareti bianche, parquet scuro, travi a vista e pareti in perlinato
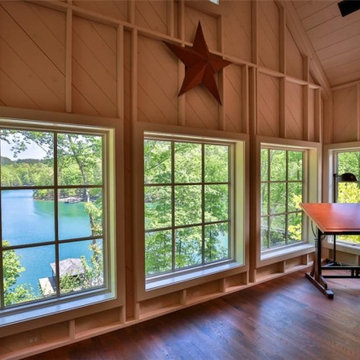
These large windows display the beauty that is Lake Keowee!
Foto di un grande soggiorno chic aperto con pavimento in legno massello medio, camino classico, cornice del camino in pietra, TV a parete, soffitto in perlinato e pareti in perlinato
Foto di un grande soggiorno chic aperto con pavimento in legno massello medio, camino classico, cornice del camino in pietra, TV a parete, soffitto in perlinato e pareti in perlinato
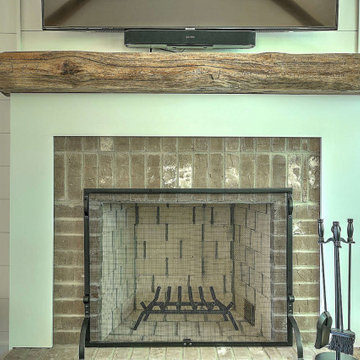
An efficiently designed fishing retreat with waterfront access on the Holston River in East Tennessee
Esempio di un piccolo soggiorno rustico aperto con pareti bianche, pavimento in legno massello medio, camino classico, cornice del camino in mattoni, TV a parete, soffitto in perlinato e pareti in perlinato
Esempio di un piccolo soggiorno rustico aperto con pareti bianche, pavimento in legno massello medio, camino classico, cornice del camino in mattoni, TV a parete, soffitto in perlinato e pareti in perlinato
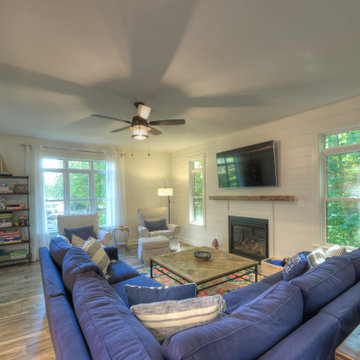
Foto di un soggiorno rustico di medie dimensioni e aperto con pareti gialle, pavimento con piastrelle in ceramica, camino classico, cornice del camino in perlinato, TV a parete, pavimento marrone e pareti in perlinato
Living verdi con pareti in perlinato - Foto e idee per arredare
2


