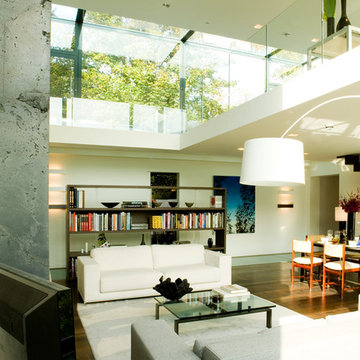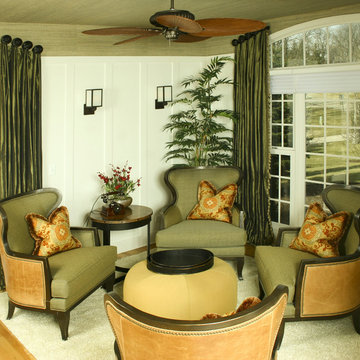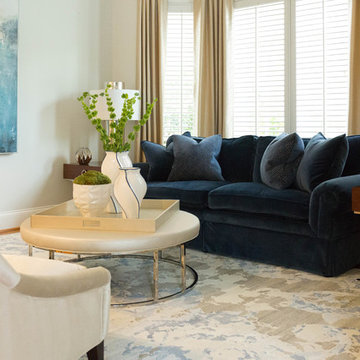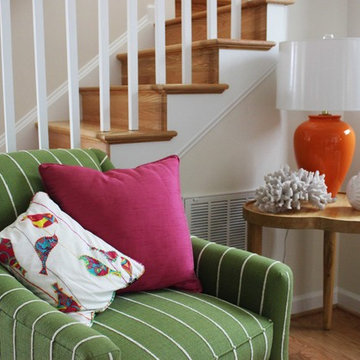Living verdi con pareti bianche - Foto e idee per arredare
Filtra anche per:
Budget
Ordina per:Popolari oggi
121 - 140 di 2.091 foto
1 di 3
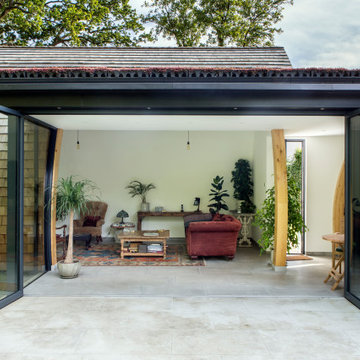
Bi-fold doors leading to gardens.
Ispirazione per un soggiorno design di medie dimensioni e aperto con pareti bianche, pavimento con piastrelle in ceramica, stufa a legna e pavimento grigio
Ispirazione per un soggiorno design di medie dimensioni e aperto con pareti bianche, pavimento con piastrelle in ceramica, stufa a legna e pavimento grigio
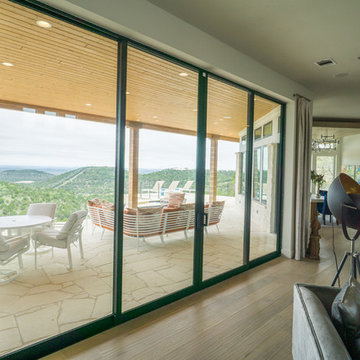
Floor-to-ceiling sliding glass doors open to connect indoor living with outdoor living.
Idee per un grande soggiorno contemporaneo aperto con sala formale, pareti bianche, pavimento in legno massello medio, camino ad angolo, cornice del camino in pietra e nessuna TV
Idee per un grande soggiorno contemporaneo aperto con sala formale, pareti bianche, pavimento in legno massello medio, camino ad angolo, cornice del camino in pietra e nessuna TV
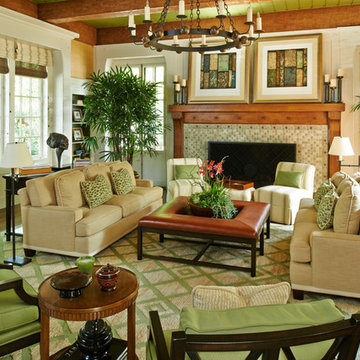
Peter Christiansen Valli
Esempio di un soggiorno tradizionale di medie dimensioni e chiuso con sala formale, pareti bianche, camino classico, cornice del camino piastrellata, nessuna TV, pavimento in legno massello medio e pavimento marrone
Esempio di un soggiorno tradizionale di medie dimensioni e chiuso con sala formale, pareti bianche, camino classico, cornice del camino piastrellata, nessuna TV, pavimento in legno massello medio e pavimento marrone
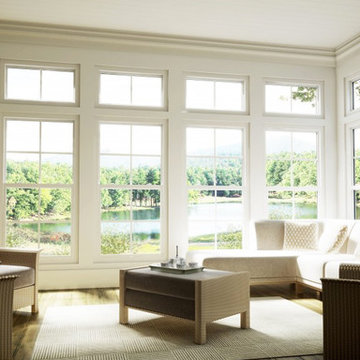
Immagine di un soggiorno tradizionale di medie dimensioni e aperto con sala formale, pareti bianche, pavimento in legno massello medio, nessun camino e nessuna TV
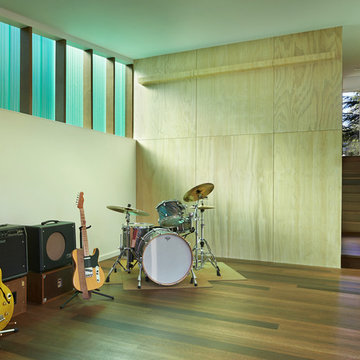
Music studio with soft glow from translucent polycarbonate exterior skin - photo: Ben Benschneider
Foto di un soggiorno contemporaneo con sala della musica, pareti bianche e parquet scuro
Foto di un soggiorno contemporaneo con sala della musica, pareti bianche e parquet scuro

Esempio di un soggiorno minimal di medie dimensioni con sala formale, pavimento marrone, travi a vista, pareti bianche e parquet chiaro
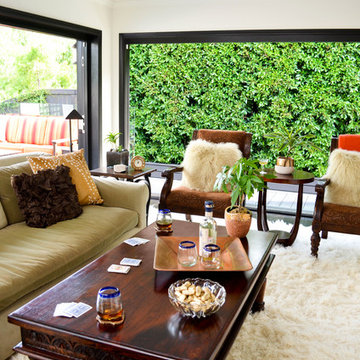
Climate permitted, indoor/outdoor living is a popular trend. To give my clients privacy and create a feeling of expansiveness, we planted a 20-foot tall Ficus hedge along the side of the residential bocce court which provides a magnificent natural backdrop from the inside looking out.
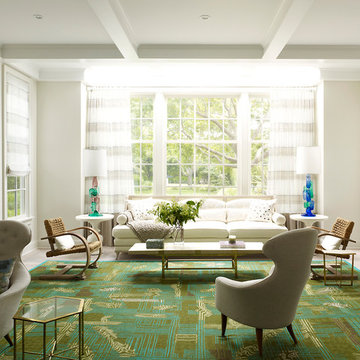
Foto di un soggiorno minimal di medie dimensioni e chiuso con sala formale, pareti bianche e parquet chiaro
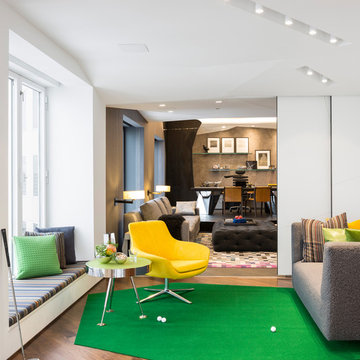
Esempio di un soggiorno contemporaneo chiuso e di medie dimensioni con sala giochi, pareti bianche e pavimento in legno massello medio
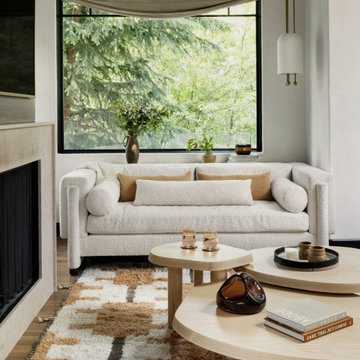
In transforming their Aspen retreat, our clients sought a departure from typical mountain decor. With an eclectic aesthetic, we lightened walls and refreshed furnishings, creating a stylish and cosmopolitan yet family-friendly and down-to-earth haven.
This living room transformation showcases modern elegance. With an updated fireplace, ample seating, and luxurious neutral furnishings, the space exudes sophistication. A statement three-piece center table arrangement adds flair, while the bright, airy ambience invites relaxation.
---Joe McGuire Design is an Aspen and Boulder interior design firm bringing a uniquely holistic approach to home interiors since 2005.
For more about Joe McGuire Design, see here: https://www.joemcguiredesign.com/
To learn more about this project, see here:
https://www.joemcguiredesign.com/earthy-mountain-modern
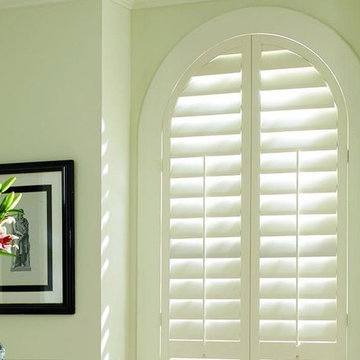
Arch Window Shutter - Lafayette Woodland Harvest wood plantation shutters. Note this window shutter design incorporates the shutter arch into the rest of the plantation shutters. Many arch windows are separated and need their own arch window shutter.
Windows Dressed Up window treatment store featuring custom blinds, shutters, shades, drapes, curtains, valances and bedding in Denver services the metro area, including Parker, Castle Rock, Boulder, Evergreen, Broomfield, Lakewood, Aurora, Thornton, Centennial, Littleton, Highlands Ranch, Arvada, Golden, Westminster, Lone Tree, Greenwood Village, Wheat Ridge.
Pictures: Lafayette Woodland Harvest White Plantation Shutters with Arch Window.

Denis Svartz
Esempio di un grande soggiorno contemporaneo aperto con pareti bianche, parquet scuro, nessuna TV e pavimento marrone
Esempio di un grande soggiorno contemporaneo aperto con pareti bianche, parquet scuro, nessuna TV e pavimento marrone
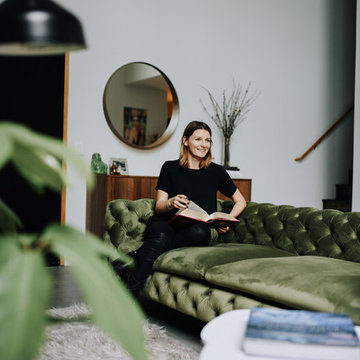
Residential space in North Park's newest building by Jeff Svitak. Space was decorated for a couple who support local artists and love music. We started with a soft velvet sofa (color: moss) that instantly softened this large concrete space. While working around this sofa, we came across the walnut furniture set - it blended right in with the earthy feel we were going for. Plants have a power of bringing any space to life so we added the intertwining money tree and a soft green tree (supposed to be a fast grower). Once the furnishings were in, we added the artwork - a final touch to make this space a client's home.
photo - Hale Productions
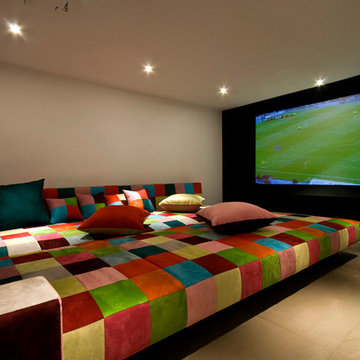
Moshi Gitelis - Photographer
Foto di un home theatre minimal con pareti bianche
Foto di un home theatre minimal con pareti bianche
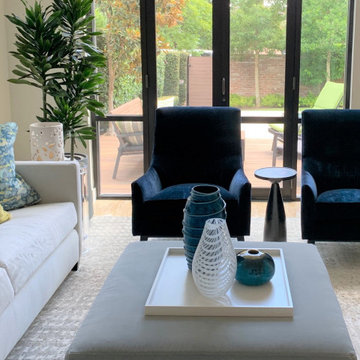
Clients who enlisted my services two years ago found a home they loved, but wanted to make sure that the newly acquired furniture would fit the space. They called on K Two Designs to work in the existing furniture as well as add new pieces. The whole house was given a fresh coat of white paint, and draperies and rugs were added to warm and soften the spaces.
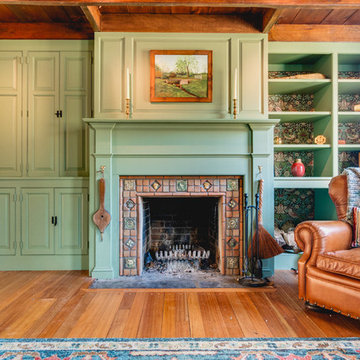
Custom built in with open shelving and inset cabinets with painted finish. Detailed millwork fireplace surround.
Idee per un soggiorno tradizionale di medie dimensioni e chiuso con sala formale, pareti bianche, pavimento in legno massello medio, camino classico, cornice del camino in mattoni e nessuna TV
Idee per un soggiorno tradizionale di medie dimensioni e chiuso con sala formale, pareti bianche, pavimento in legno massello medio, camino classico, cornice del camino in mattoni e nessuna TV
Living verdi con pareti bianche - Foto e idee per arredare
7



