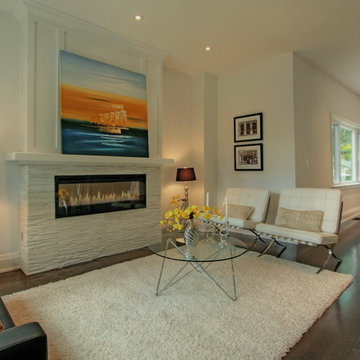Living verdi con cornice del camino in pietra - Foto e idee per arredare
Filtra anche per:
Budget
Ordina per:Popolari oggi
161 - 180 di 1.261 foto
1 di 3
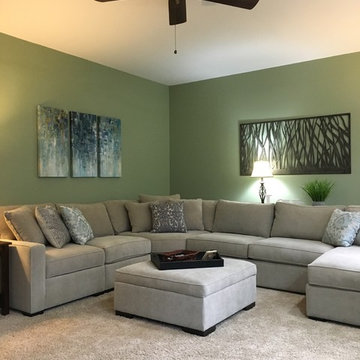
Idee per un grande soggiorno tradizionale chiuso con sala formale, pareti verdi, moquette, camino classico, cornice del camino in pietra, nessuna TV e pavimento beige

Foto di un grande soggiorno moderno chiuso con sala formale, pareti verdi, pavimento in legno massello medio, camino classico, cornice del camino in pietra, TV a parete e pavimento marrone
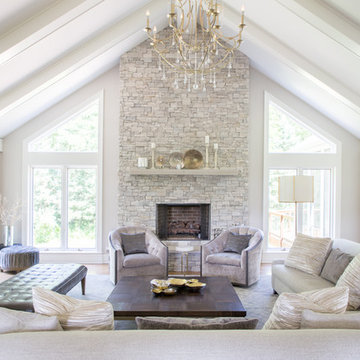
Project by Wiles Design Group. Their Cedar Rapids-based design studio serves the entire Midwest, including Iowa City, Dubuque, Davenport, and Waterloo, as well as North Missouri and St. Louis.
For more about Wiles Design Group, see here: https://wilesdesigngroup.com/
To learn more about this project, see here: https://wilesdesigngroup.com/stately-family-home

A comfy desk and chair in the corner provide a place to organize a busy family's schedule. Mixing wood finishes is tricky, but when its well considered, the effect can be quite pleasing. :-)

Esempio di un soggiorno country chiuso con pareti bianche, camino classico, cornice del camino in pietra e TV a parete
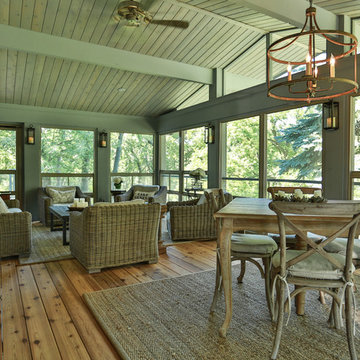
The 3 bathrooms in this 1970's house were in serious need of remodeling - as in gut and re-build - so the owners decided to have them all done at once and while at it, refinish the floors, refurnish the living room and furnish the new screen porch addition.
As a designer in a seasonal resort area, I am accustomed to working with my customers long distance. Using (and e-mailing) computer drafted renderings, product layout pages very professional builders, suppliers and steady communication, my client and I moved flawlessly through the challenges all remodel projects present.
My goal was to find fabrics and furnishings that reflected the home's original architectural Mid Century Modern integrity The house has very strong horizontal lines that I wanted to repeat in the furniture, bathroom fixtures, tile and light fixture selections.
Victoria McHugh Photography
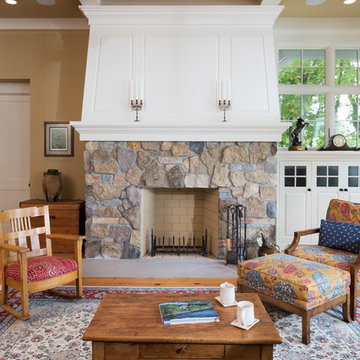
Architect: Sharratt Design & Company,
Photography: Jim Kruger, LandMark Photography,
Landscape & Retaining Walls: Yardscapes, Inc.
Ispirazione per un grande soggiorno tradizionale aperto con pareti beige, camino classico, cornice del camino in pietra, pavimento in legno massello medio, nessuna TV e pavimento marrone
Ispirazione per un grande soggiorno tradizionale aperto con pareti beige, camino classico, cornice del camino in pietra, pavimento in legno massello medio, nessuna TV e pavimento marrone
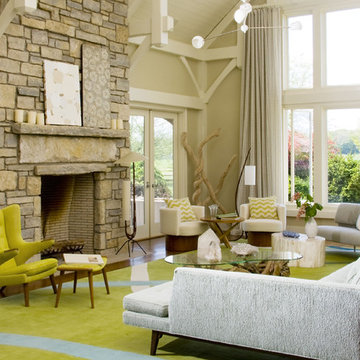
Idee per un ampio soggiorno minimalista con pareti beige, camino classico e cornice del camino in pietra

Janine Dowling Design, Inc.
www.janinedowling.com
Photographer: Michael Partenio
Esempio di un grande soggiorno stile marinaro aperto con pareti bianche, parquet chiaro, camino classico, cornice del camino in pietra, sala formale e pavimento beige
Esempio di un grande soggiorno stile marinaro aperto con pareti bianche, parquet chiaro, camino classico, cornice del camino in pietra, sala formale e pavimento beige
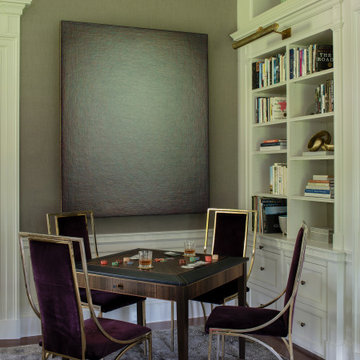
Photography by Michael J. Lee Photography
Ispirazione per un grande soggiorno tradizionale chiuso con libreria, pareti grigie, parquet scuro, camino classico, cornice del camino in pietra, nessuna TV e carta da parati
Ispirazione per un grande soggiorno tradizionale chiuso con libreria, pareti grigie, parquet scuro, camino classico, cornice del camino in pietra, nessuna TV e carta da parati

Immagine di un soggiorno moderno di medie dimensioni e aperto con pareti bianche, parquet chiaro, camino classico, cornice del camino in pietra, parete attrezzata e soffitto a volta
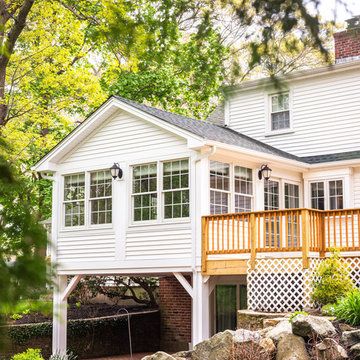
Sunroom addition with covered patio below
Ispirazione per una veranda minimal di medie dimensioni con parquet chiaro, camino classico, cornice del camino in pietra, soffitto classico e pavimento beige
Ispirazione per una veranda minimal di medie dimensioni con parquet chiaro, camino classico, cornice del camino in pietra, soffitto classico e pavimento beige

Screened Sun room with tongue and groove ceiling and floor to ceiling Chilton Woodlake blend stone fireplace. Wood framed screen windows and cement floor.
(Ryan Hainey)

Rick Smoak Photography
Foto di una veranda chic di medie dimensioni con pavimento in ardesia, camino classico, cornice del camino in pietra e soffitto classico
Foto di una veranda chic di medie dimensioni con pavimento in ardesia, camino classico, cornice del camino in pietra e soffitto classico
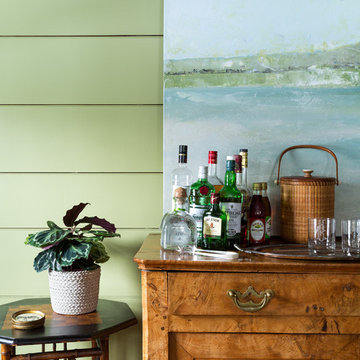
Photo by: Ball & Albanese
Idee per un soggiorno eclettico di medie dimensioni con libreria, pareti verdi, parquet chiaro, camino classico e cornice del camino in pietra
Idee per un soggiorno eclettico di medie dimensioni con libreria, pareti verdi, parquet chiaro, camino classico e cornice del camino in pietra

This basement features billiards, a sunken home theatre, a stone wine cellar and multiple bar areas and spots to gather with friends and family.
Ispirazione per un grande soggiorno country con camino classico, cornice del camino in pietra, pavimento marrone e pareti grigie
Ispirazione per un grande soggiorno country con camino classico, cornice del camino in pietra, pavimento marrone e pareti grigie
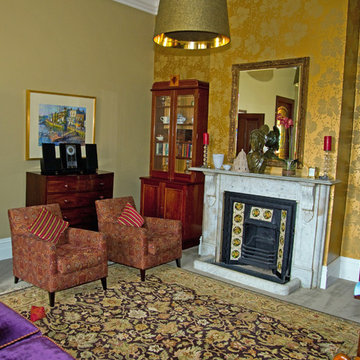
Photos by Sarah Wood Photography.
Architect’s notes:
Major refurbishment of an 1880’s Victorian home. Spaces were reconfigured to suit modern life while being respectful of the original building. A meandering family home with a variety of moods and finishes.
Special features:
Low-energy lighting
Grid interactive electric solar panels
80,000 liter underground rain water storage
Low VOC paints
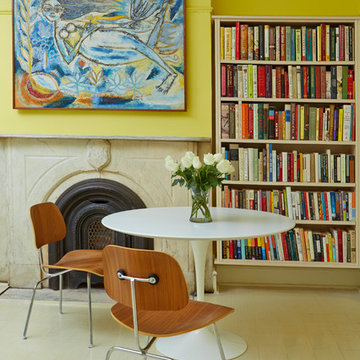
Mentis Photography Inc
Immagine di un soggiorno tradizionale con libreria, pareti gialle, pavimento in legno verniciato, camino classico e cornice del camino in pietra
Immagine di un soggiorno tradizionale con libreria, pareti gialle, pavimento in legno verniciato, camino classico e cornice del camino in pietra
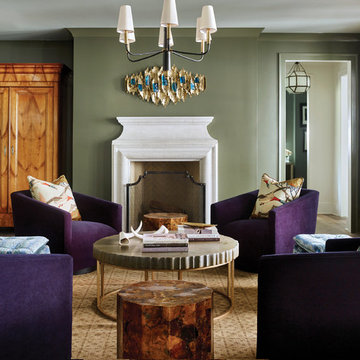
The Mont Richard: Typical of the reign of Louis XV, this mantel features a classic bolection molding profile. Its simple uncluttered lines combined with generous curves makes this mantelpiece compatible with classic or contemporary interiors. The Mont Richard also has optional cornice shelves typically seen in bolection style mantel combinations.
Living verdi con cornice del camino in pietra - Foto e idee per arredare
9



