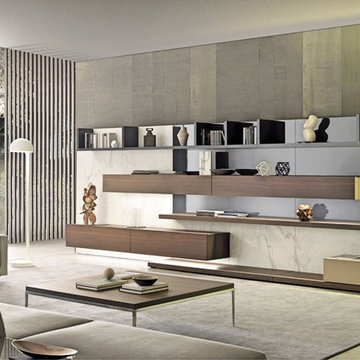Living verdi aperti - Foto e idee per arredare
Filtra anche per:
Budget
Ordina per:Popolari oggi
61 - 80 di 3.975 foto
1 di 3
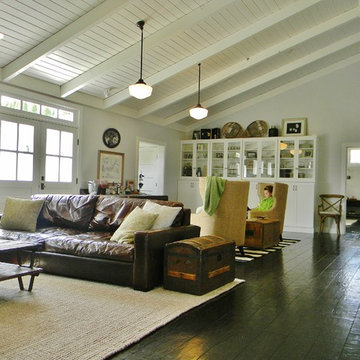
Photo Credit: Kimberley Bryan © 2013 Houzz
http://www.houzz.com/ideabooks/9193817/list/My-Houzz--History-Resonates-in-a-New-Washington-Farmhouse
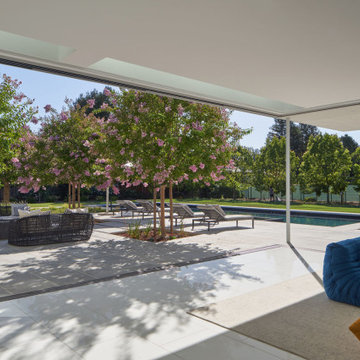
The Atherton House is a family compound for a professional couple in the tech industry, and their two teenage children. After living in Singapore, then Hong Kong, and building homes there, they looked forward to continuing their search for a new place to start a life and set down roots.
The site is located on Atherton Avenue on a flat, 1 acre lot. The neighboring lots are of a similar size, and are filled with mature planting and gardens. The brief on this site was to create a house that would comfortably accommodate the busy lives of each of the family members, as well as provide opportunities for wonder and awe. Views on the site are internal. Our goal was to create an indoor- outdoor home that embraced the benign California climate.
The building was conceived as a classic “H” plan with two wings attached by a double height entertaining space. The “H” shape allows for alcoves of the yard to be embraced by the mass of the building, creating different types of exterior space. The two wings of the home provide some sense of enclosure and privacy along the side property lines. The south wing contains three bedroom suites at the second level, as well as laundry. At the first level there is a guest suite facing east, powder room and a Library facing west.
The north wing is entirely given over to the Primary suite at the top level, including the main bedroom, dressing and bathroom. The bedroom opens out to a roof terrace to the west, overlooking a pool and courtyard below. At the ground floor, the north wing contains the family room, kitchen and dining room. The family room and dining room each have pocketing sliding glass doors that dissolve the boundary between inside and outside.
Connecting the wings is a double high living space meant to be comfortable, delightful and awe-inspiring. A custom fabricated two story circular stair of steel and glass connects the upper level to the main level, and down to the basement “lounge” below. An acrylic and steel bridge begins near one end of the stair landing and flies 40 feet to the children’s bedroom wing. People going about their day moving through the stair and bridge become both observed and observer.
The front (EAST) wall is the all important receiving place for guests and family alike. There the interplay between yin and yang, weathering steel and the mature olive tree, empower the entrance. Most other materials are white and pure.
The mechanical systems are efficiently combined hydronic heating and cooling, with no forced air required.
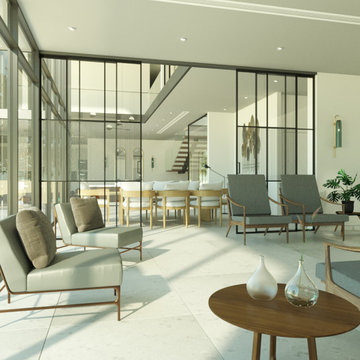
Esempio di un soggiorno moderno di medie dimensioni e aperto con sala formale, pareti beige, pavimento con piastrelle in ceramica, camino ad angolo, cornice del camino in mattoni, pavimento beige, soffitto a cassettoni e carta da parati
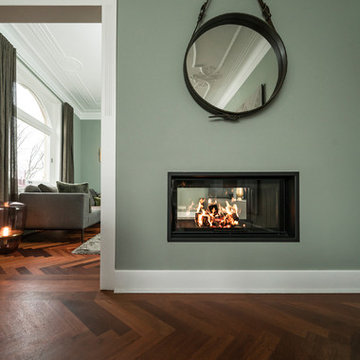
Idee per un grande soggiorno classico aperto con camino bifacciale, cornice del camino in intonaco, sala formale, pareti verdi, pavimento in legno massello medio, nessuna TV e pavimento marrone
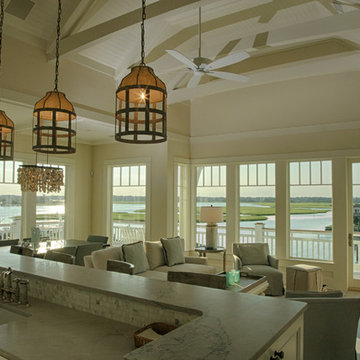
Immagine di un soggiorno costiero di medie dimensioni e aperto con pareti bianche, parquet chiaro, camino classico e cornice del camino in pietra

Esempio di un soggiorno design di medie dimensioni e aperto con camino classico, TV a parete, pareti beige e parquet chiaro

Foto di un ampio soggiorno tradizionale aperto con pareti blu, camino classico, cornice del camino in pietra, nessuna TV e pavimento in legno massello medio
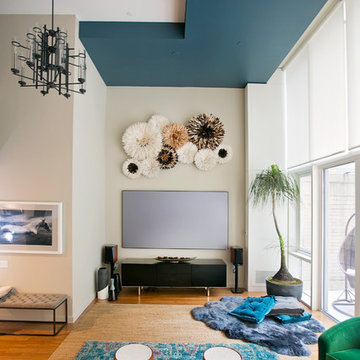
Alexey Gold-Dvoryadkin
Ispirazione per un grande soggiorno minimal aperto con pareti beige, moquette, TV a parete e nessun camino
Ispirazione per un grande soggiorno minimal aperto con pareti beige, moquette, TV a parete e nessun camino

Ispirazione per un soggiorno classico aperto con pareti bianche, pavimento in gres porcellanato, camino classico, cornice del camino in pietra e parete attrezzata
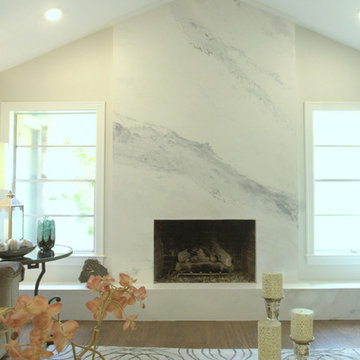
A dated brick fireplace is faced with sheetrock and then given a Venetian plaster finish to imitate Calacutta Gold marble, by Paper Moon Painting.
Esempio di un soggiorno chic di medie dimensioni e aperto con sala formale, pareti bianche, pavimento in legno massello medio, camino classico, cornice del camino in pietra, nessuna TV e pavimento marrone
Esempio di un soggiorno chic di medie dimensioni e aperto con sala formale, pareti bianche, pavimento in legno massello medio, camino classico, cornice del camino in pietra, nessuna TV e pavimento marrone
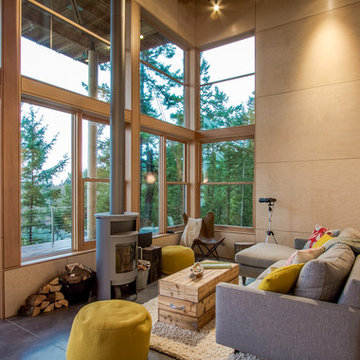
Adam Michael Waldo
Ispirazione per un soggiorno rustico di medie dimensioni e aperto con sala formale, pareti beige, pavimento in cemento, stufa a legna, cornice del camino in metallo e nessuna TV
Ispirazione per un soggiorno rustico di medie dimensioni e aperto con sala formale, pareti beige, pavimento in cemento, stufa a legna, cornice del camino in metallo e nessuna TV

Esempio di un grande soggiorno classico aperto con pareti beige, pavimento in legno massello medio, camino lineare Ribbon, cornice del camino piastrellata, TV a parete, pavimento marrone e tappeto
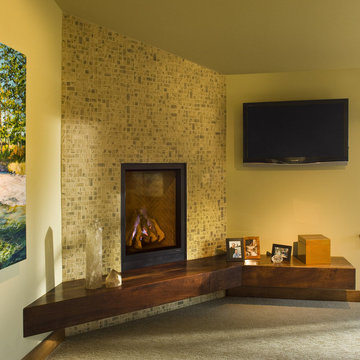
Idee per un soggiorno design di medie dimensioni e aperto con sala formale, pareti beige, cornice del camino piastrellata, TV a parete, moquette e camino ad angolo
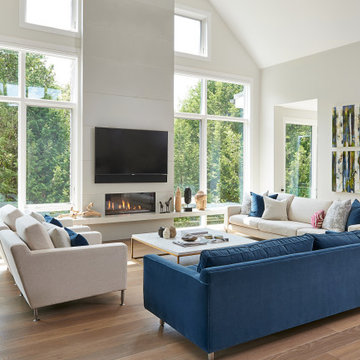
Immagine di un soggiorno design aperto con pareti grigie, pavimento in legno massello medio, camino lineare Ribbon, TV a parete, pavimento marrone e soffitto a volta
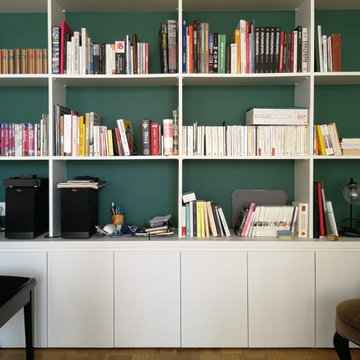
Immagine di un piccolo soggiorno design aperto con libreria, pareti verdi, parquet chiaro, nessun camino e pavimento marrone

Arnona Oren
Ispirazione per un soggiorno minimal di medie dimensioni e aperto con pareti bianche, nessun camino, nessuna TV, pavimento marrone e pavimento in legno massello medio
Ispirazione per un soggiorno minimal di medie dimensioni e aperto con pareti bianche, nessun camino, nessuna TV, pavimento marrone e pavimento in legno massello medio

Shannon McGrath
Immagine di un soggiorno contemporaneo di medie dimensioni e aperto con pavimento in cemento e pareti bianche
Immagine di un soggiorno contemporaneo di medie dimensioni e aperto con pavimento in cemento e pareti bianche

Chris Parkinson Photography
Immagine di un grande soggiorno classico aperto con pareti gialle, moquette, camino bifacciale e cornice del camino in pietra
Immagine di un grande soggiorno classico aperto con pareti gialle, moquette, camino bifacciale e cornice del camino in pietra

We were approached by a Karen, a renowned sculptor, and her husband Tim, a retired MD, to collaborate on a whole-home renovation and furnishings overhaul of their newly purchased and very dated “forever home” with sweeping mountain views in Tigard. Karen and I very quickly found that we shared a genuine love of color, and from day one, this project was artistic and thoughtful, playful, and spirited. We updated tired surfaces and reworked odd angles, designing functional yet beautiful spaces that will serve this family for years to come. Warm, inviting colors surround you in these rooms, and classic lines play with unique pattern and bold scale. Personal touches, including mini versions of Karen’s work, appear throughout, and pages from a vintage book of Audubon paintings that she’d treasured for “ages” absolutely shine displayed framed in the living room.
Partnering with a proficient and dedicated general contractor (LHL Custom Homes & Remodeling) makes all the difference on a project like this. Our clients were patient and understanding, and despite the frustrating delays and extreme challenges of navigating the 2020/2021 pandemic, they couldn’t be happier with the results.
Photography by Christopher Dibble
Living verdi aperti - Foto e idee per arredare
4



