Living stile loft con parquet scuro - Foto e idee per arredare
Filtra anche per:
Budget
Ordina per:Popolari oggi
81 - 100 di 3.801 foto
1 di 3
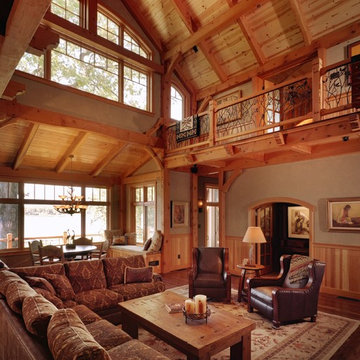
Ispirazione per un grande soggiorno rustico stile loft con pareti beige e parquet scuro
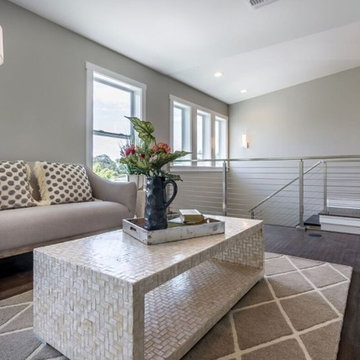
Foto di un soggiorno tradizionale di medie dimensioni e stile loft con sala formale, pareti grigie, parquet scuro, nessun camino, nessuna TV e pavimento marrone

TEAM //// Architect: Design Associates, Inc. ////
Builder: Beck Building Company ////
Interior Design: Rebal Design ////
Landscape: Rocky Mountain Custom Landscapes ////
Photos: Kimberly Gavin Photography
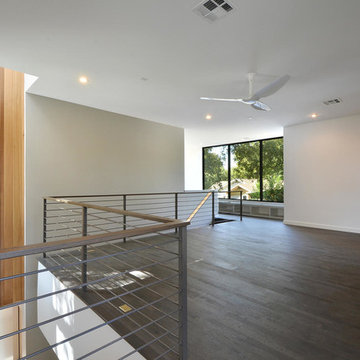
family room at landing upstairs
Idee per un soggiorno moderno di medie dimensioni e stile loft con pareti bianche, parquet scuro, nessun camino, nessuna TV e pavimento marrone
Idee per un soggiorno moderno di medie dimensioni e stile loft con pareti bianche, parquet scuro, nessun camino, nessuna TV e pavimento marrone
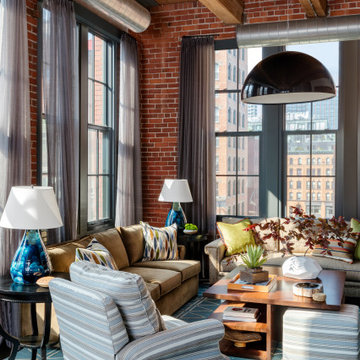
Our Cambridge interior design studio gave a warm and welcoming feel to this converted loft featuring exposed-brick walls and wood ceilings and beams. Comfortable yet stylish furniture, metal accents, printed wallpaper, and an array of colorful rugs add a sumptuous, masculine vibe.
---
Project designed by Boston interior design studio Dane Austin Design. They serve Boston, Cambridge, Hingham, Cohasset, Newton, Weston, Lexington, Concord, Dover, Andover, Gloucester, as well as surrounding areas.
For more about Dane Austin Design, see here: https://daneaustindesign.com/
To learn more about this project, see here:
https://daneaustindesign.com/luxury-loft
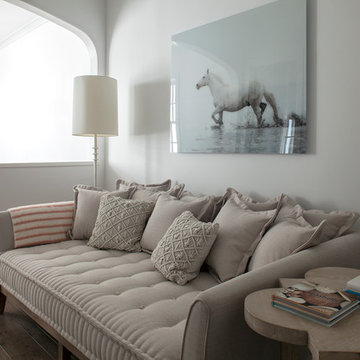
Idee per un piccolo soggiorno tradizionale stile loft con pareti bianche, parquet scuro, nessun camino, nessuna TV e pavimento marrone

View from above. While we wish we had a hand in decorating it as well, happy to turn over the newly built penthouse to the new owners.
Immagine di un ampio soggiorno design stile loft con pareti bianche, parquet scuro, nessuna TV, camino classico, cornice del camino in cemento e pavimento grigio
Immagine di un ampio soggiorno design stile loft con pareti bianche, parquet scuro, nessuna TV, camino classico, cornice del camino in cemento e pavimento grigio
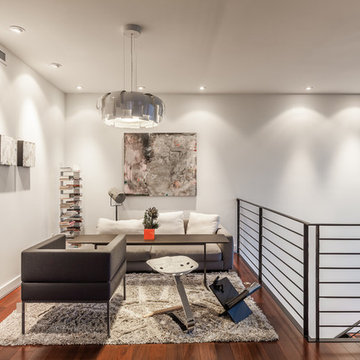
Ispirazione per un soggiorno contemporaneo stile loft con pareti bianche e parquet scuro
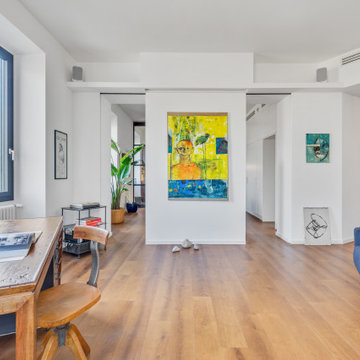
Lo spazio ruota attorno al videoproiettore ed allo schermo per proiettare film ed immagini: è stato progettato e realizzato su disegno un lampadario con luci led che sostiene in proiettore e lo colloca all'altezza ideale per le proiezioni; il telo è nascosto all'interno di una struttura in cartongesso concepita "ad hoc".

Organic Contemporary Design in an Industrial Setting… Organic Contemporary elements in an industrial building is a natural fit. Turner Design Firm designers Tessea McCrary and Jeanine Turner created a warm inviting home in the iconic Silo Point Luxury Condominiums.
Industrial Features Enhanced… Neutral stacked stone tiles work perfectly to enhance the original structural exposed steel beams. Our lighting selection were chosen to mimic the structural elements. Charred wood, natural walnut and steel-look tiles were all chosen as a gesture to the industrial era’s use of raw materials.
Creating a Cohesive Look with Furnishings and Accessories… Designer Tessea McCrary added luster with curated furnishings, fixtures and accessories. Her selections of color and texture using a pallet of cream, grey and walnut wood with a hint of blue and black created an updated classic contemporary look complimenting the industrial vide.

Esempio di un grande soggiorno contemporaneo stile loft con sala formale, pareti marroni, parquet scuro, nessun camino, TV a parete, pavimento grigio e pannellatura
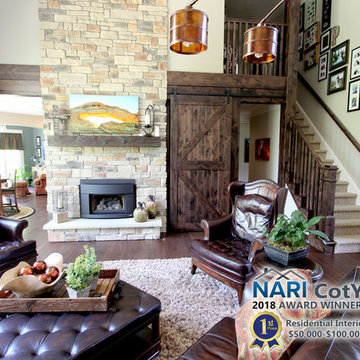
In this living room, we removed the existing fireplace surround and hearth and installed Natural Blend Weather Ledge Manufactured Flat Stone, a Sandstone hearth 2 ½” thick with chiseled edge in buff color. We also installed Knotty Alder with a Ginger Finish mantel, post and perimeter room beams.
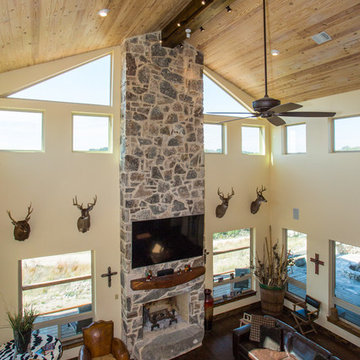
Tracy Taha
Idee per un soggiorno stile rurale di medie dimensioni e stile loft con sala formale, pareti bianche, parquet scuro, camino classico, cornice del camino in pietra e TV a parete
Idee per un soggiorno stile rurale di medie dimensioni e stile loft con sala formale, pareti bianche, parquet scuro, camino classico, cornice del camino in pietra e TV a parete
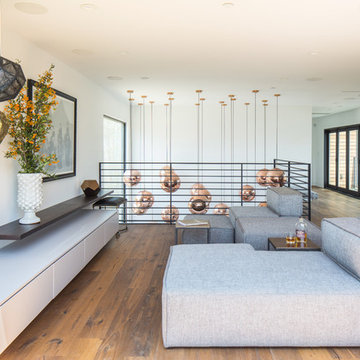
Immagine di un soggiorno design di medie dimensioni e stile loft con sala formale, pareti bianche, parquet scuro, nessun camino, nessuna TV e pavimento marrone
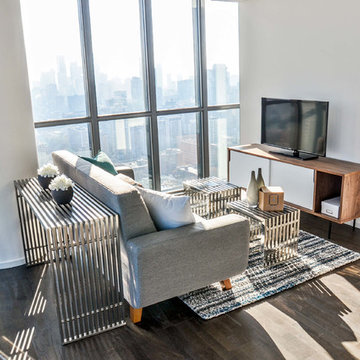
Our client wanted to sell his condo as a furnished unit. We were provided a floorplan of the unit, and we selected a furniture package that will fit well with the style and space of each room. This living room uses walnut, grey, chrome and oceanic accent colours. The staging service was an additional request from the client.
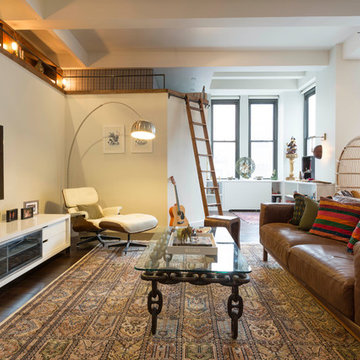
Idee per un soggiorno contemporaneo di medie dimensioni e stile loft con TV a parete e parquet scuro
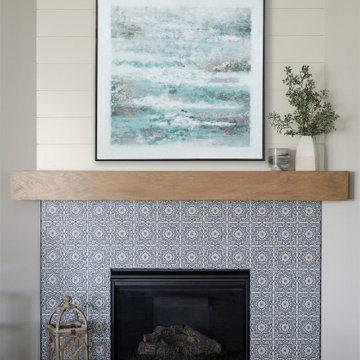
Our design studio worked magic on this dated '90s home, turning it into a stylish haven for our delighted clients. Through meticulous design and planning, we executed a refreshing modern transformation, breathing new life into the space.
The fireplace got a stylish update with beautiful blue tilework that gracefully frames this cozy, inviting unit.
---
Project completed by Wendy Langston's Everything Home interior design firm, which serves Carmel, Zionsville, Fishers, Westfield, Noblesville, and Indianapolis.
For more about Everything Home, see here: https://everythinghomedesigns.com/
To learn more about this project, see here:
https://everythinghomedesigns.com/portfolio/shades-of-blue/

This two story family room takes advantage of the high ceilings and large windows to create a space that is the clear destination for the family. The open floorpan connects this space to the dining area and kitchen, and the two story fireplace detail adds drama and draws the eye upward.
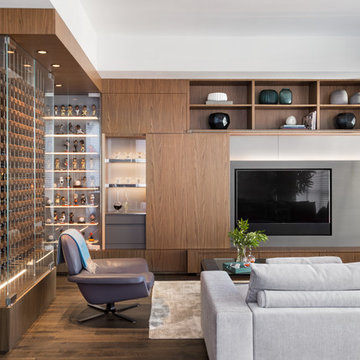
Designed TV unit, bar with sliding door, glass lit shelves for bobblehead, and custom wine cellar.
David Livingston
Idee per un soggiorno contemporaneo di medie dimensioni e stile loft con pareti grigie, parquet scuro e TV nascosta
Idee per un soggiorno contemporaneo di medie dimensioni e stile loft con pareti grigie, parquet scuro e TV nascosta
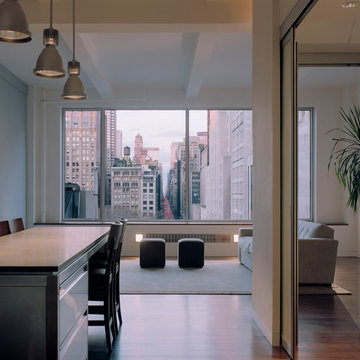
This one bedroom apartment is located in a converted loft building in the Flatiron District of Manhattan overlooking Madison Square, the start of Madison Avenue and the Empire State Building. The project involved a gut renovation interior fit-out including the replacement of the windows.
In order to maximize natural light and open up views from the apartment, the layout is divided into three "layers" from enclosed to semi-open to open. The bedroom is set back as far as possible within the central layer so that the living room can occupy the entire width of the window wall. The bedroom was designed to be a flexible space that can be completely open to the living room and kitchen during the day, creating one large space, but enclosed at night. This is achieved with sliding and folding glass doors on two sides of the bedroom that can be partially or completely opened as required.
The open plan kitchen is focused on a long island that acts as a food preparation area, workspace and can be extended to create a dining table projecting into the living room. The bathroom acts as a counterpoint to the light, open plan design of the rest of the apartment, with a sense of luxury provided by the finishes, the generous shower and bath and three separate lighting systems that can be used together or individually to define the mood of the space.
The materials throughout the apartment are a simple palette of glass, metal, stone and wood.
www.archphoto.com
Living stile loft con parquet scuro - Foto e idee per arredare
5


