Living stile loft con pannellatura - Foto e idee per arredare
Filtra anche per:
Budget
Ordina per:Popolari oggi
121 - 140 di 196 foto
1 di 3
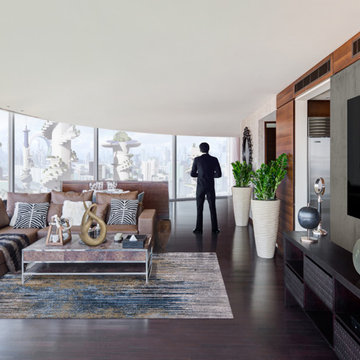
An example of an luxury and modern interior staging for a film set.
If you have further questions, please drop us a note at Affordsolution@yahoo.com or give a ring at 323-893-8848.
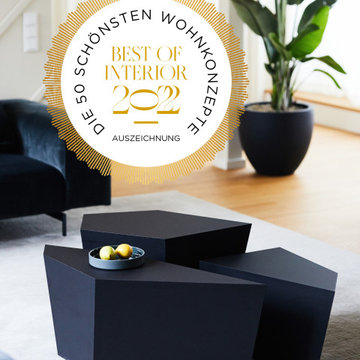
Award - Best of Interior 2022
Ispirazione per un grande soggiorno minimalista stile loft con pareti beige, parquet chiaro, camino classico, TV nascosta, soffitto a volta e pannellatura
Ispirazione per un grande soggiorno minimalista stile loft con pareti beige, parquet chiaro, camino classico, TV nascosta, soffitto a volta e pannellatura
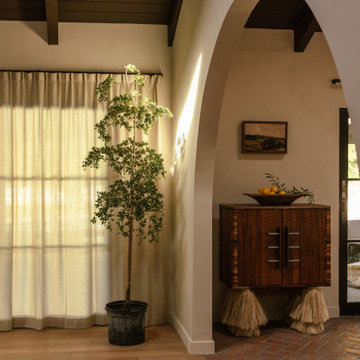
This eclectic Spanish inspired home design with Scandinavian inspired decor features Hallmark Floors' Marina Oak from the Ventura Collection.
Design and photo credit: Working Holiday Spaces + Working Holiday Studio
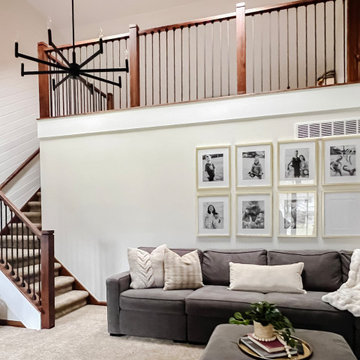
Great Room design and styling by Jamie Kimberly, Designer for Natassja Designs
Idee per un soggiorno stile loft con pareti bianche, moquette, TV a parete, soffitto a volta e pannellatura
Idee per un soggiorno stile loft con pareti bianche, moquette, TV a parete, soffitto a volta e pannellatura
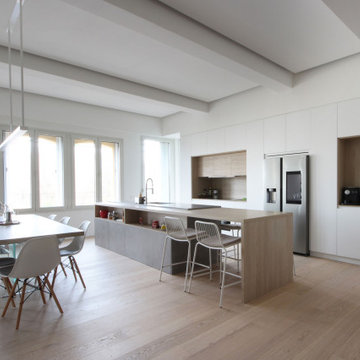
Immagine di un grande soggiorno scandinavo stile loft con libreria, pareti bianche, pavimento in legno massello medio, parete attrezzata, pavimento marrone, soffitto ribassato e pannellatura
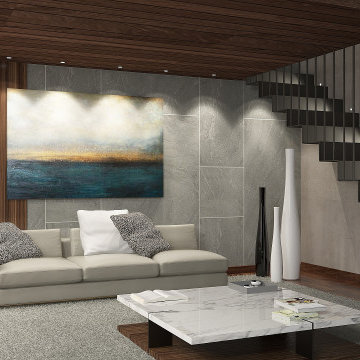
La parete alle spalle del divano è stata caratterizzata cn un rivestimento in ceramica effetto marmo che si appoggia su un pannello in legno di noce rigettato. Sulla destra la scala che porta al piano superiore, realizzata in lamiera di ferro.
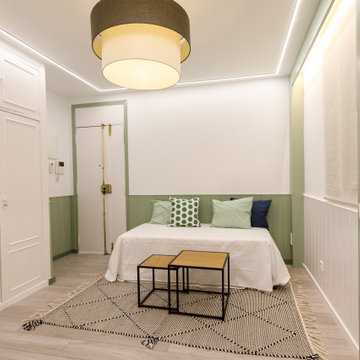
Esempio di un soggiorno minimal di medie dimensioni e stile loft con pareti verdi, pavimento in laminato, pavimento grigio e pannellatura
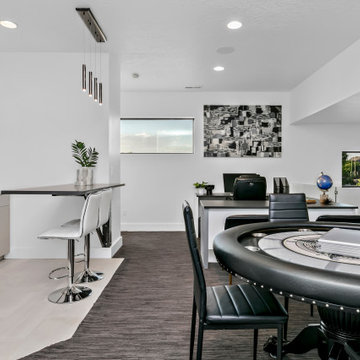
This multi-use room serves as a versatile space that merges work, play, and relaxation seamlessly. At one end, a sleek and functional office area features a modern desk with a glossy top, accompanied by an executive-style chair and two visitor chairs, positioned neatly beside a tall window that invites natural light. Opposite the desk, a wall-mounted monitor provides a focal point for work or entertainment.
Central to the room, a professional poker table, surrounded by comfortable chairs, hints at leisure and social gatherings. This area is illuminated by a series of recessed lights, which add warmth and visibility to the gaming space.
Adjacent to the poker area, a sophisticated wet bar boasts an integrated wine fridge, making it perfect for entertaining guests. The bar is complemented by contemporary shelving that displays a selection of spirits and decorative items, alongside chic bar stools that invite casual seating.
The room's design is characterized by a neutral palette, crisp white walls, and rich, dark flooring that offers a contrast, enhancing the modern and clean aesthetic. Strategically placed art pieces add a touch of personality, while the overall organization ensures that each section of the room maintains its distinct purpose without sacrificing cohesiveness or style.
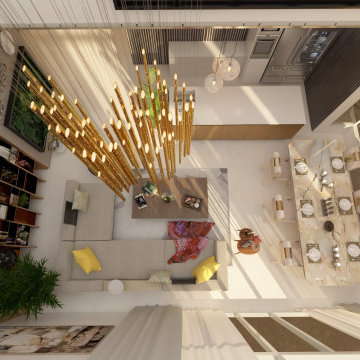
design & build for a newly handover empty space at Tropicana Heights
Idee per un soggiorno design di medie dimensioni e stile loft con pareti beige, pavimento in marmo, nessun camino, nessuna TV, pavimento beige, soffitto a volta e pannellatura
Idee per un soggiorno design di medie dimensioni e stile loft con pareti beige, pavimento in marmo, nessun camino, nessuna TV, pavimento beige, soffitto a volta e pannellatura
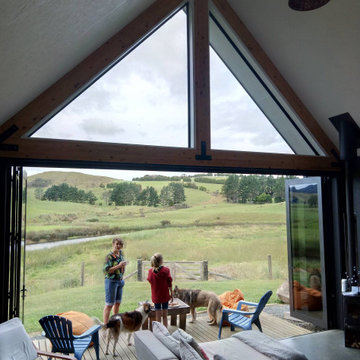
Indoor outdoor flow
Esempio di un piccolo soggiorno design stile loft con camino ad angolo, pavimento multicolore, soffitto a volta e pannellatura
Esempio di un piccolo soggiorno design stile loft con camino ad angolo, pavimento multicolore, soffitto a volta e pannellatura
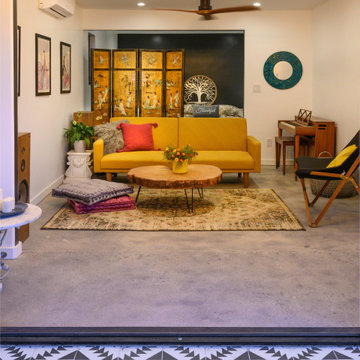
Atwater, CA - Complete Accessory Dwelling Unit Build
Living Room; Cement tile flooring with recessed lighting, ceiling fan, suspended air conditioning unit. Decorated with a dressing screen, sofa/couch, wood/tree table, artwork and electric organ for family fun.
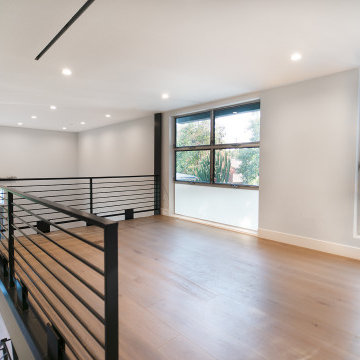
Ispirazione per un grande soggiorno moderno stile loft con sala giochi, pareti bianche, parquet chiaro, nessun camino, nessuna TV, pavimento beige, soffitto a volta e pannellatura
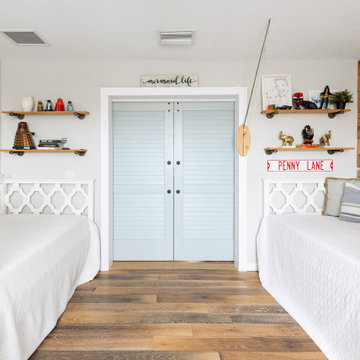
Idee per un soggiorno stile marinaro stile loft con sala della musica, pareti blu, pavimento in vinile, TV autoportante, pavimento marrone e pannellatura
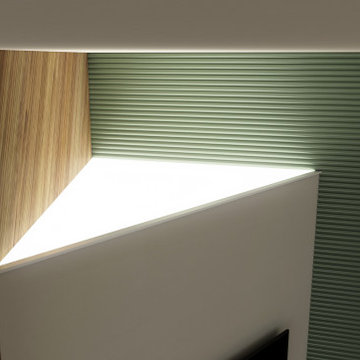
The Maverick creates a new direction to this private residence with redefining this 2-bedroom apartment into an open-concept plan 1-bedroom.
With a redirected sense of arrival that alters the movement the moment you enter this home, it became evident that new shapes, volumes, and orientations of functions were being developed to create a unique statement of living.
All spaces are interconnected with the clarity of glass panels and sheer drapery that balances out the bold proportions to create a sense of calm and sensibility.
The play with materials and textures was utilized as a tool to develop a unique dynamic between the different forms and functions. From the forest green marble to the painted thick molded ceiling and the finely corrugated lacquered walls, to redirecting the walnut wood veneer and elevating the sleeping area, all the spaces are obviously open towards one another that allowed for a dynamic flow throughout.
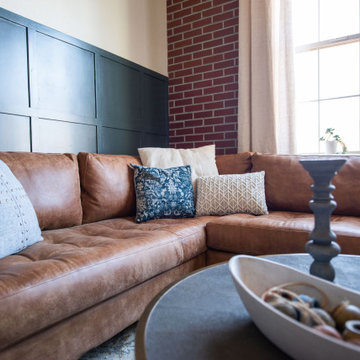
Immagine di un soggiorno moderno di medie dimensioni e stile loft con pareti blu, parquet scuro, pavimento marrone e pannellatura
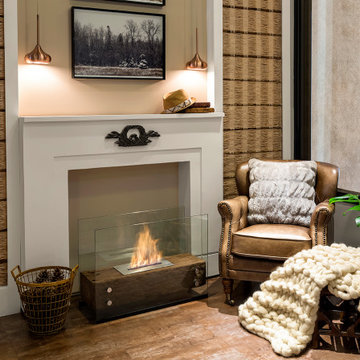
Floor Ecofireplace with Stainless Steel ECO 02 burner, 2 quarts tank capacity, tempered glass and rustic demolition railway sleeper wood* encasing. Thermal insulation made of fire-retardant treatment and refractory tape applied to the burner.
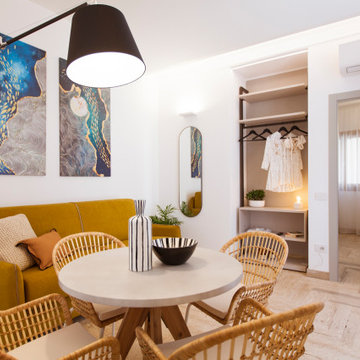
Démolition et reconstruction d'un immeuble dans le centre historique de Castellammare del Golfo composé de petits appartements confortables où vous pourrez passer vos vacances. L'idée était de conserver l'aspect architectural avec un goût historique actuel mais en le reproposant dans une tonalité moderne.Des matériaux précieux ont été utilisés, tels que du parquet en bambou pour le sol, du marbre pour les salles de bains et le hall d'entrée, un escalier métallique avec des marches en bois et des couloirs en marbre, des luminaires encastrés ou suspendus, des boiserie sur les murs des chambres et dans les couloirs, des dressings ouverte, portes intérieures en laque mate avec une couleur raffinée, fenêtres en bois, meubles sur mesure, mini-piscines et mobilier d'extérieur. Chaque étage se distingue par la couleur, l'ameublement et les accessoires d'ameublement. Tout est contrôlé par l'utilisation de la domotique. Un projet de design d'intérieur avec un design unique qui a permis d'obtenir des appartements de luxe.
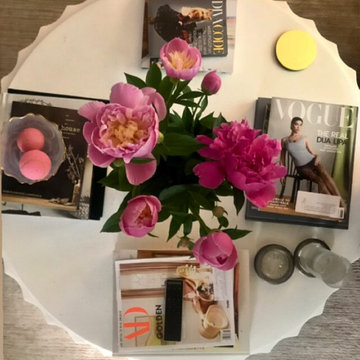
Ispirazione per un soggiorno bohémian di medie dimensioni e stile loft con pareti bianche, parquet chiaro, camino classico, cornice del camino in legno, TV a parete, pavimento marrone e pannellatura
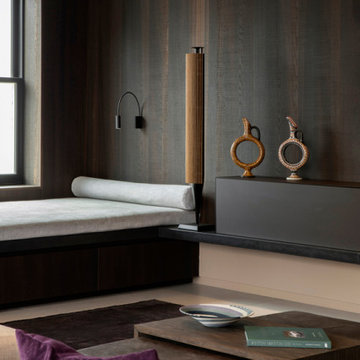
Detail image of day bed area. heat treated oak wall panels with Trueform concreate support for etched glass(Cesarnyc) cabinetry.
Esempio di un soggiorno contemporaneo di medie dimensioni e stile loft con libreria, pareti marroni, moquette, parete attrezzata, pavimento marrone, travi a vista e pannellatura
Esempio di un soggiorno contemporaneo di medie dimensioni e stile loft con libreria, pareti marroni, moquette, parete attrezzata, pavimento marrone, travi a vista e pannellatura
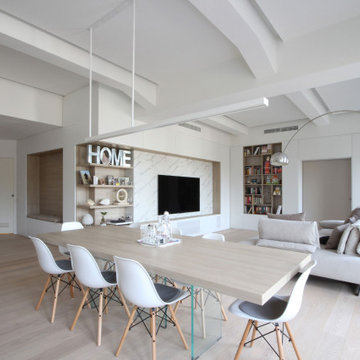
Foto di un grande soggiorno nordico stile loft con libreria, pareti bianche, pavimento in legno massello medio, parete attrezzata, pavimento marrone, soffitto ribassato e pannellatura
Living stile loft con pannellatura - Foto e idee per arredare
7


