Living scandinavi con soffitto a volta - Foto e idee per arredare
Filtra anche per:
Budget
Ordina per:Popolari oggi
41 - 60 di 260 foto
1 di 3

Just built the bench for the woodstove. It will go in the center and have a steel hearth wrapping the bench to the floor and up the wall. The cubby holes are for firewood storage. 2 step finish method. 1st coat makes grain and color pop (you should have seen how bland it looked before) and final coat for protection.
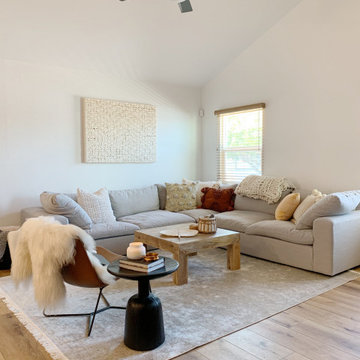
Foto di un soggiorno scandinavo di medie dimensioni e aperto con pareti bianche, pavimento in legno massello medio, TV a parete, pavimento beige e soffitto a volta
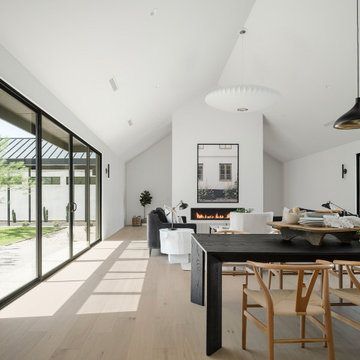
Open concept living/dining.
Ispirazione per un grande soggiorno scandinavo aperto con pareti bianche, parquet chiaro, camino classico e soffitto a volta
Ispirazione per un grande soggiorno scandinavo aperto con pareti bianche, parquet chiaro, camino classico e soffitto a volta
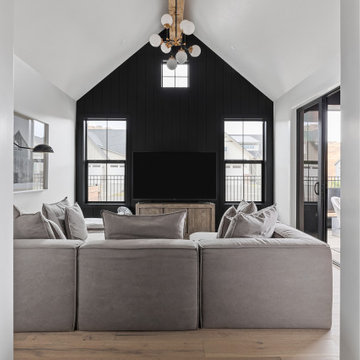
Lauren Smyth designs over 80 spec homes a year for Alturas Homes! Last year, the time came to design a home for herself. Having trusted Kentwood for many years in Alturas Homes builder communities, Lauren knew that Brushed Oak Whisker from the Plateau Collection was the floor for her!
She calls the look of her home ‘Ski Mod Minimalist’. Clean lines and a modern aesthetic characterizes Lauren's design style, while channeling the wild of the mountains and the rivers surrounding her hometown of Boise.
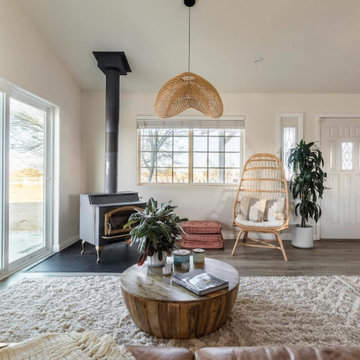
Foto di un grande soggiorno nordico aperto con pareti bianche, pavimento in vinile, camino ad angolo, cornice del camino in metallo, nessuna TV, pavimento marrone e soffitto a volta
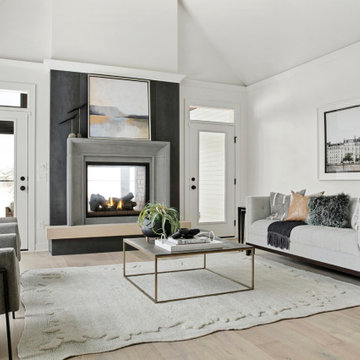
Primrose Model - Garden Villa Collection
Pricing, floorplans, virtual tours, community information and more at https://www.robertthomashomes.com/
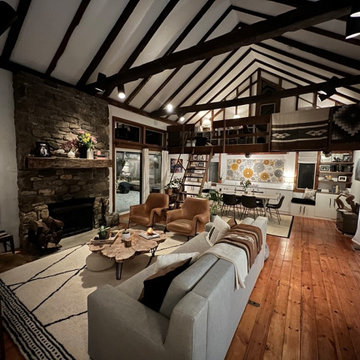
Immagine di un soggiorno scandinavo di medie dimensioni con camino classico, cornice del camino in pietra e soffitto a volta
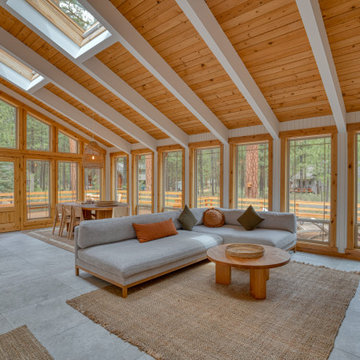
Open Living Room with area rugs and large grey L-shaped sofa.
Ispirazione per un grande soggiorno scandinavo aperto con pareti bianche, pavimento con piastrelle in ceramica, stufa a legna, pavimento grigio e soffitto a volta
Ispirazione per un grande soggiorno scandinavo aperto con pareti bianche, pavimento con piastrelle in ceramica, stufa a legna, pavimento grigio e soffitto a volta
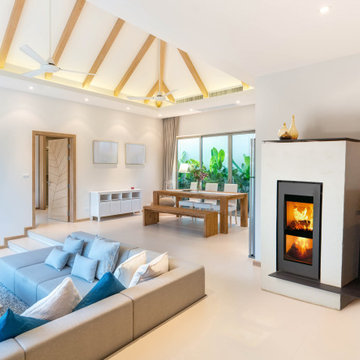
Xeoos Twinfire Magma cassette stove can be inset into an existing fireplace chimney, or into its own setting as is here in this scandi family room. The black door of the Xeoos contrasts well with the white walls of the room it is in. The Xeoos twinfire woodburner burns both up and down simultaneously for a unmatched 93% efficiency rating, and the 8kW heat will wamr you no matter where you sit on the sofa or at the dinign room table.
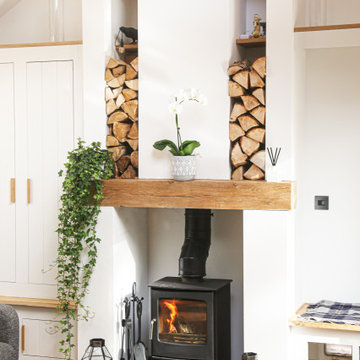
This vaulted ceiling is framed by a feature gable wall which features a central wood burner, discrete storage to one side, and a window seat the other. Bespoke framing provide log storage and feature lighting at a high level, while a media unit below the window seat keep the area permanently free from cables - it also provide a secret entrance for the cat, meaning no unsightly cat-flat has to be put in any of the doors.
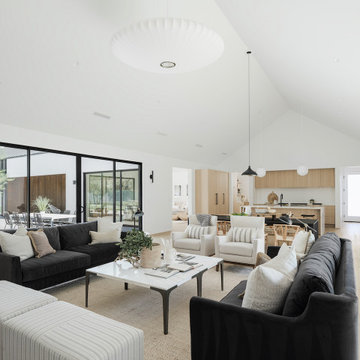
Open concept living/dining/kitchen.
Esempio di un grande soggiorno scandinavo aperto con pareti bianche, parquet chiaro, camino classico e soffitto a volta
Esempio di un grande soggiorno scandinavo aperto con pareti bianche, parquet chiaro, camino classico e soffitto a volta
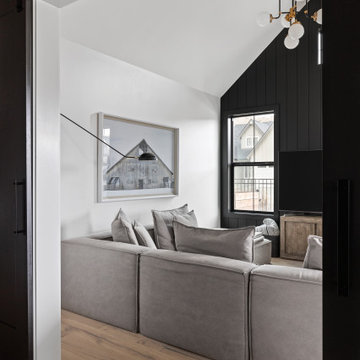
Lauren Smyth designs over 80 spec homes a year for Alturas Homes! Last year, the time came to design a home for herself. Having trusted Kentwood for many years in Alturas Homes builder communities, Lauren knew that Brushed Oak Whisker from the Plateau Collection was the floor for her!
She calls the look of her home ‘Ski Mod Minimalist’. Clean lines and a modern aesthetic characterizes Lauren's design style, while channeling the wild of the mountains and the rivers surrounding her hometown of Boise.
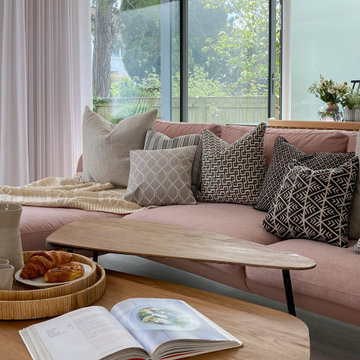
This detached 1930s house has been completely renovated, extended and remodelled to create a stunning family space. The wrap around glazing provides plenty natural light and a stunning view on the large sanctuary garden with mature trees. Scandinavian furniture and light colours give a light and dream like atmosphere. Upstairs features a newly remodelled main bathroom and an en-suite bathroom in the master bedroom.
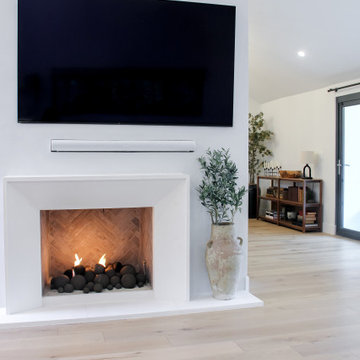
Esempio di un ampio soggiorno nordico aperto con libreria, pareti bianche, parquet chiaro, camino classico, cornice del camino in intonaco, TV a parete, pavimento beige, soffitto a volta e pannellatura
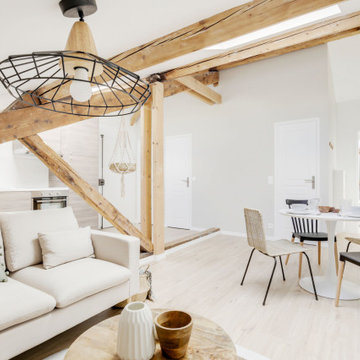
Pour ce projet la conception à été totale, les combles de cet immeuble des années 60 n'avaient jamais été habités. Nous avons pu y implanter deux spacieux appartements de type 2 en y optimisant l'agencement des pièces mansardés.
Tout le potentiel et le charme de cet espace à été révélé grâce aux poutres de la charpente, laissées apparentes après avoir été soigneusement rénovées.
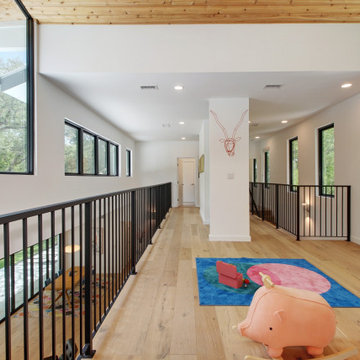
A single-story ranch house in Austin received a new look with a two-story addition and complete remodel.
Esempio di un grande soggiorno scandinavo stile loft con pareti bianche, parquet chiaro, TV a parete, pavimento marrone e soffitto a volta
Esempio di un grande soggiorno scandinavo stile loft con pareti bianche, parquet chiaro, TV a parete, pavimento marrone e soffitto a volta
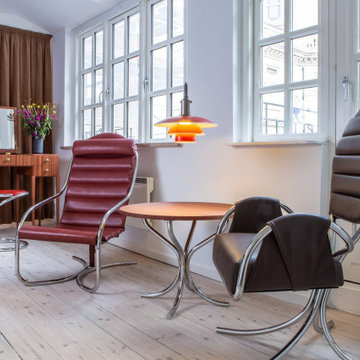
In this beautiful living space, PH furniture exemplifies a balanced approach to functionality and beauty.
Featuring the PH Lounge Chair, PH Lounge Table, PH Snake Chair, PH Lamp, and PH Dressing Table, this room is a mecca for enthusiasts of Danish designer Poul Henningsen.
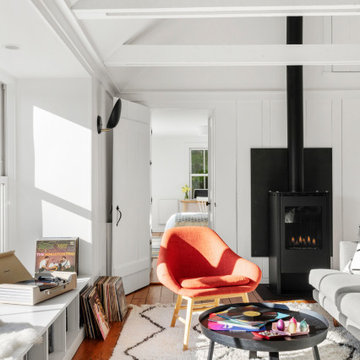
TEAM
Architect: LDa Architecture & Interiors
Builder: Lou Boxer Builder
Photographer: Greg Premru Photography
Immagine di un soggiorno scandinavo aperto con pavimento in legno massello medio, nessuna TV, soffitto a volta, pareti bianche e camino sospeso
Immagine di un soggiorno scandinavo aperto con pavimento in legno massello medio, nessuna TV, soffitto a volta, pareti bianche e camino sospeso
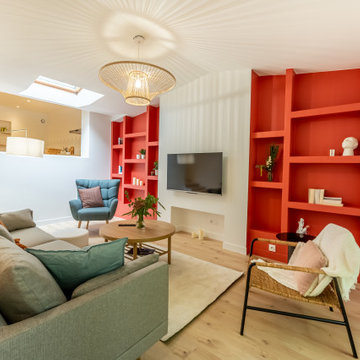
Immagine di un soggiorno scandinavo di medie dimensioni e aperto con pareti bianche, parquet chiaro, nessun camino, TV a parete e soffitto a volta
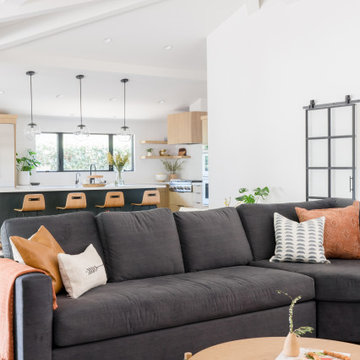
Idee per un soggiorno nordico di medie dimensioni e aperto con pareti bianche, parquet chiaro, camino classico, cornice del camino in intonaco, TV a parete, pavimento marrone e soffitto a volta
Living scandinavi con soffitto a volta - Foto e idee per arredare
3


