Living scandinavi con pavimento in vinile - Foto e idee per arredare
Filtra anche per:
Budget
Ordina per:Popolari oggi
41 - 60 di 293 foto
1 di 3
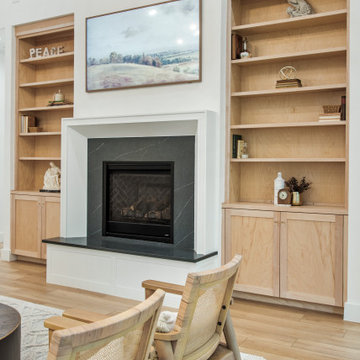
Idee per un soggiorno scandinavo di medie dimensioni e aperto con pareti bianche, pavimento in vinile, camino classico, cornice del camino in pietra, TV nascosta e soffitto a volta
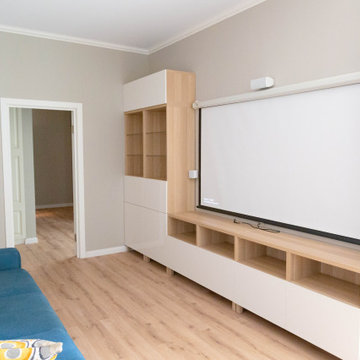
Foto di un soggiorno scandinavo di medie dimensioni con pareti grigie e pavimento in vinile
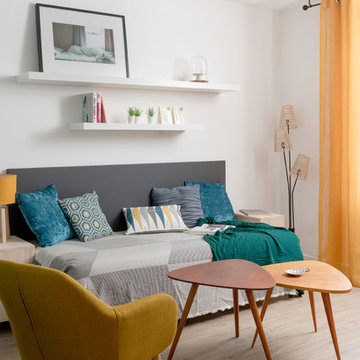
Crédit photos : Sabine Serrad
Foto di un soggiorno nordico di medie dimensioni e aperto con pareti bianche, pavimento in vinile e pavimento beige
Foto di un soggiorno nordico di medie dimensioni e aperto con pareti bianche, pavimento in vinile e pavimento beige
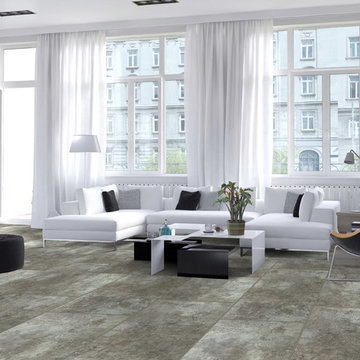
Storm Clouds luxury vinyl flooring from Beaulieu America
Idee per un soggiorno scandinavo con pavimento in vinile
Idee per un soggiorno scandinavo con pavimento in vinile
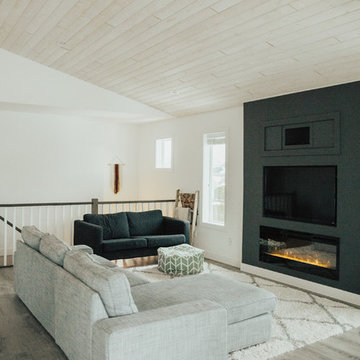
Immagine di un piccolo soggiorno nordico aperto con pareti bianche, pavimento in vinile, camino classico e TV a parete
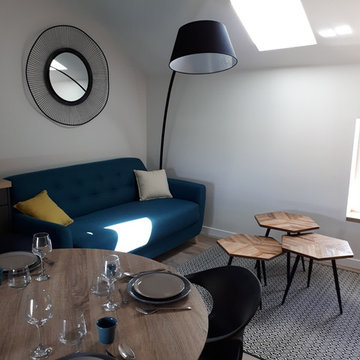
Rénovation totale d'un immeuble comportant 4 appartements, en tant que décoratrice j'ai choisi et proposé à mon client les sols, les peintures, l'aménagement, la disposition des meubles, le mobilier les accessoires de décoration et j'ai mis en décoration tous les appartements de cet immeuble.
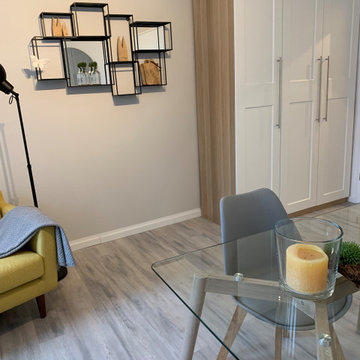
Möblierung eines kleinen 1 Zimmer-Apartments, das vermietet werden soll. Durch eine optimale Raumaufteilung wirkt das kleine Apartment großzügig und sehr einladend. Die helle, freundliche Farbpalette mit dunkleren Akzenten wirkt modern und unterstützt eine gemütliche Atmosphäre.
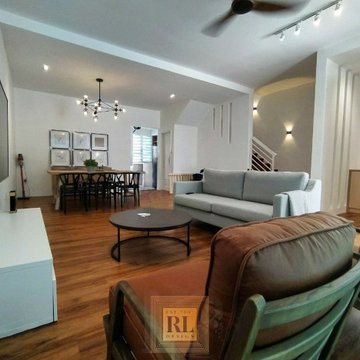
SPC wood flooring applied on floor to cover old 600mm x 600mm yellowish tiles.
Foto di un soggiorno scandinavo di medie dimensioni con sala formale, pareti bianche, pavimento in vinile, TV autoportante e pavimento marrone
Foto di un soggiorno scandinavo di medie dimensioni con sala formale, pareti bianche, pavimento in vinile, TV autoportante e pavimento marrone
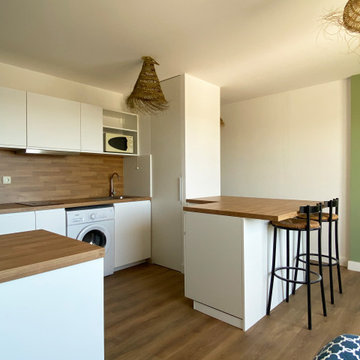
La cuisine a été cassée pour gagner de la circulation et faire une véritable cuisine équipée avec de nombreux rangements. L'entrée est redéfinie par un meuble penderie qui fait office de séparation avec le coin chambre.
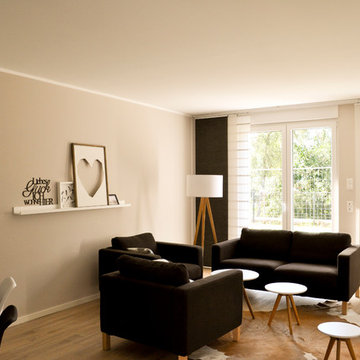
Musterhaus Velbert
Esempio di un ampio soggiorno scandinavo aperto con pareti beige, pavimento in vinile, soffitto in carta da parati e carta da parati
Esempio di un ampio soggiorno scandinavo aperto con pareti beige, pavimento in vinile, soffitto in carta da parati e carta da parati
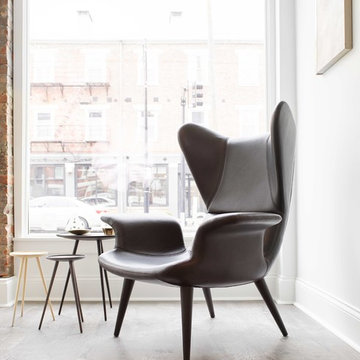
High contrast and neutral palette allows the form and geometry to take center stage. Featuring Moroso by Diesel and Ligne Roset.
Idee per un grande soggiorno scandinavo aperto con libreria, pareti bianche, pavimento in vinile e nessun camino
Idee per un grande soggiorno scandinavo aperto con libreria, pareti bianche, pavimento in vinile e nessun camino
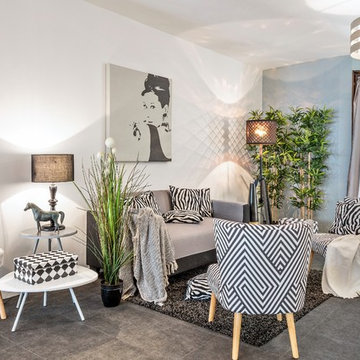
Tout l'appartement a été repensé avec un décloisonnement entre la cuisine et le séjour qui se composait d'une grande entrée de 12 m² vacante et inutile.
Désormais cet intérieur bénéficie d'une exposition traversante, élargissant les perspectives d'aménagement.
Les murs ont été détapissé et repeint de blanc avec une seule couleur notamment le gris qui va donner un fil conducteur entre ses deux pièces, en effet sur le mur possédant les ouvertures du salon, le mobilier cuisine ancien déjà relooké
Un nouveau sol vinyle imitation carrelage est posé
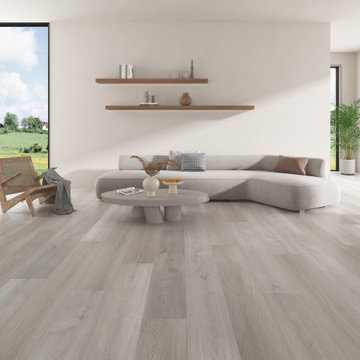
GAIA ENGINEERED SOLID POLYMER CORE
COMPOSITE (eSPC) - BLACK SERIES
Multi-ply eSPC features the best quality of embossing with depth and definition that is state of the art. The level of definition and quality in the texture and laser aligned film makes this the most realistic luxury synthetic floor to date and it's proprietary composition is industry leading. Gaia Engineered Multi-ply Solid Polymer Core Composite (eSPC) combines advantages of both SPC and new engineered Multi-ply luxury With IXPE cushioned backing, Gaia eSPC provides: a quieter, warmer vinyl flooring and, surpasses luxury standards for multilevel estates. Waterproof and guaranteed in all rooms in your home and all regular commercial environments.
UV Cured Ceramic Bead Finish With Stain Resistance
This protective finish is a UV cured ceramic bead finish that is scratch resistant and stain resistant.
Wear Layer at 0.5mm/20mil Thickness
This wear layer is 20 mil to ensure longevity and residential and commercial environments.
Laser-Aligned High Definition Film With Realistic Texture
The decorative film has multi-layer depth in color to provide a similar realism to real wood.
Stabilizing eSPC Layer
This SPC component layer is a proprietary composition to maintain the benefits of an SPC but provide stability necessary on a thick plank.
High Density Skeleton Core
This core provides luxury thermal and luxury sound insulation with a high tensile strength. The bone structure keeps insulating pockets strong and light.
Balancing Solid Polymer Layer
This is a proprietary composition layer that combined with the SPC component layer provides leading waterproof stability for a 10mm product.
High Density IXPE Antimicrobial Underlayment
The underlayment is a high density antimicrobial virgin vinyl padding to provide warmth and a luxury feel.
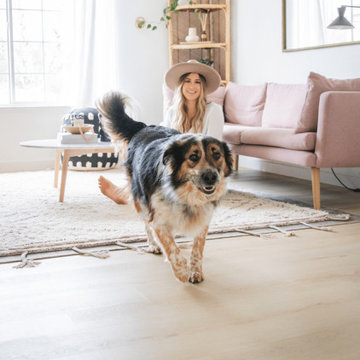
Crisp tones of maple and birch. The micro bevels give the appearance of smooth transitions and seamless install. Available in Signature, which has enhanced bevels and longer/wider planks.
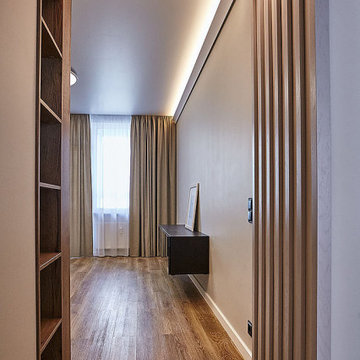
дизайн гостиной
Idee per un soggiorno nordico di medie dimensioni e chiuso con pareti grigie, pavimento in vinile, TV a parete e pavimento marrone
Idee per un soggiorno nordico di medie dimensioni e chiuso con pareti grigie, pavimento in vinile, TV a parete e pavimento marrone
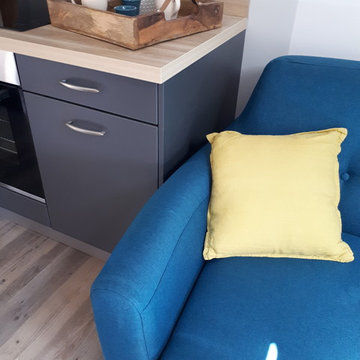
Rénovation totale d'un immeuble comportant 4 appartements, en tant que décoratrice j'ai choisi et proposé à mon client les sols, les peintures, l'aménagement, la disposition des meubles, le mobilier les accessoires de décoration et j'ai mis en décoration tous les appartements de cet immeuble.
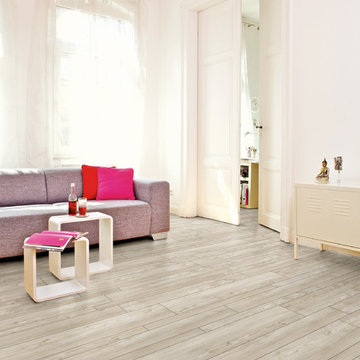
Eine besondere Dielencharakteristik schafft unsere Groutline Kollektion. Hierzu bietet PROJECT FLOORS sechs Dekore mit einer tiefen Fase und unterschiedlich breiten Planken an (je sechs Planken von jeder Breite pro VE). Die sogenannte Groutline Fase bzw. Profilfase wird bis in die Mittellage hineingefräst. Zusammen mit den verschieden breiten Planken ergibt sich ein rustikaler Look mit einem besonderen Touch.
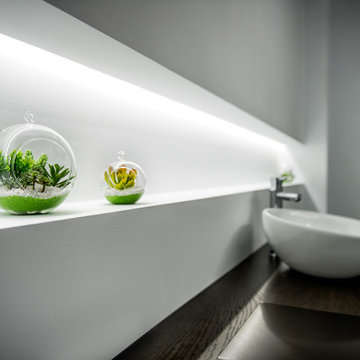
Situada entre las montañas de Ponferrada, León, la nueva clínica Activate Fisioterapia fue diseñada en 2018 para mejorar los servicios de fisioterapia en el norte de España. El proyecto incorpora tecnologías de bienestar y fisioterapia de vanguardia, y también demuestra que una solución arquitectónica moderna debe preservar el espíritu de su cultura. Un nuevo espacio de 250 metros cuadrados se convirtió en diferentes salas para practicar la mejores técnicas de fisioterapia, pilates y biomecánica. El diseño gira en torno a formas limpias y materiales luminosos, con un estilo nórdico que recuerda la naturaleza que rodea a esta ciudad. La iluminación está presente en cada habitación con intenciones de relajación, guías o técnicas específicas. Plataformas elevadas y techos abovedados, cada uno con un nivel de privacidad diferente, que culmina con un espacio en la sala de espera de la recepción. El interior es una continuación de esta impresionante fachada interactiva y tiene su propia vida. Materiales clave: La madera de roble como elemento principal. Madera lacada blanca. Techo suspendido de listones de madera. Tablón de roble blanco sellado. Aluminio anodizado bronce. Paneles acrílicos. Iluminación oculta. El nuevo espacio Activate fisioterapia es una instalación social esencial para su ciudad y sus ciudadanos. Es un modelo de cómo la ciencia moderna y la asistencia sanitaria pueden introducirse en el mundo en desarrollo.
Vídeo promocional - https://www.youtube.com/watch?v=_HiflTRGTHI
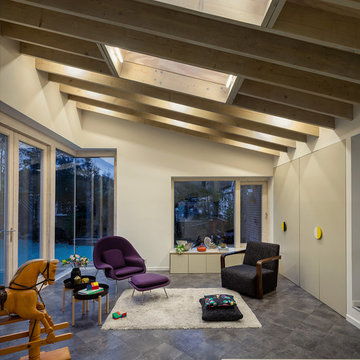
The corner site, at the junction of St. Matthews Avenue and Chamberlain Way and delimited by a garden with mature trees, is located in a tranquil and leafy area of Surbiton in Surrey.
Located in the north-east cusp of the site, the large two-storey Victorian suburban villa is a large family home combined with business premises, whereby part of the Ground Floor is used as Nursery. The property has been extended by FPA to improve the internal layout and provide additional floor space for a dedicated kitchen and a large Living Room with multifunctional quality.
FPA has developed a proposal for a side extension to replace a derelict garage, conceived as a subordinate addition to the host property. It is made up of two separate volumes facing Chamberlain Way: the smaller one accommodates the kitchen and the primary one the large Living Room.
The two volumes - rectangular in plan and both with a mono pitch roof - are set back from one another and are rotated so that their roofs slope in opposite directions, allowing the primary space to have the highest ceiling facing the outside.
The architectural language adopted draws inspiration from Froebel’s gifts and wood blocs. A would-be architect who pursued education as a profession instead, Friedrich Froebel believed that playing with blocks gives fundamental expression to a child’s soul, with blocks symbolizing the actual building blocks of the universe.
Although predominantly screened by existing boundary treatments and mature vegetation, the new brick building initiates a dialogue with the buildings at the opposite end of St. Matthews Avenue that employ similar materials and roof design.
The interior is inspired by Scandinavian design and aesthetic. Muted colours, bleached exposed timbers and birch plywood contrast the dark floor and white walls.
Gianluca Maver
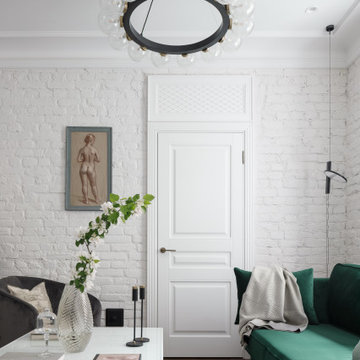
Esempio di un soggiorno scandinavo di medie dimensioni e aperto con pareti bianche, pavimento in vinile, stufa a legna, cornice del camino in metallo, nessuna TV e pavimento marrone
Living scandinavi con pavimento in vinile - Foto e idee per arredare
3


