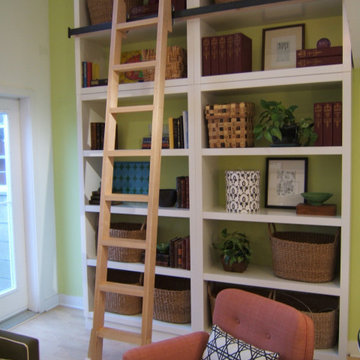Living scandinavi con pareti verdi - Foto e idee per arredare
Filtra anche per:
Budget
Ordina per:Popolari oggi
81 - 100 di 421 foto
1 di 3
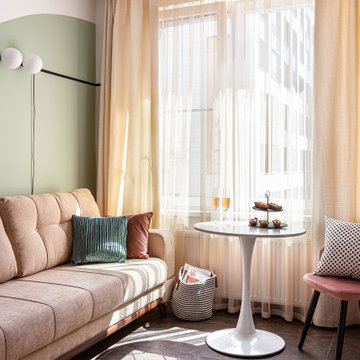
Дизайн проект - Юлия Лаузер, декоратор - Наталья Вебер
Idee per un soggiorno nordico di medie dimensioni e aperto con libreria, pareti verdi, pavimento in gres porcellanato e pavimento marrone
Idee per un soggiorno nordico di medie dimensioni e aperto con libreria, pareti verdi, pavimento in gres porcellanato e pavimento marrone
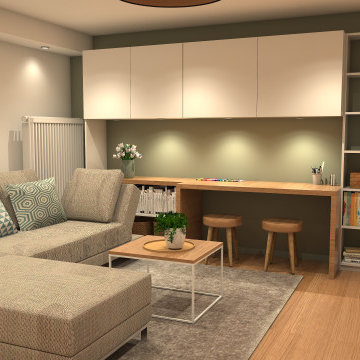
Im Hobbyraum sollten folgende Funktionen vereint werden: Kinobereich bzw. Fernsehbereich, Übernachtungsmöglichkeit für 4 Personen, Bastel- und Schreibecke, Stauraum
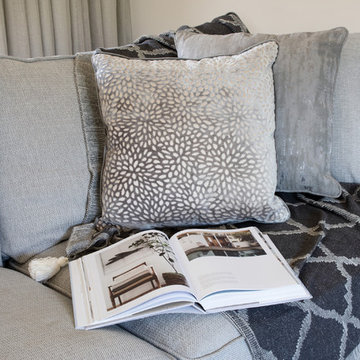
Texture and colour were used throughout to create interest and provide a 'homely' look and feel. Aleysha Pangari Interior Design and Charlie Smith Photography
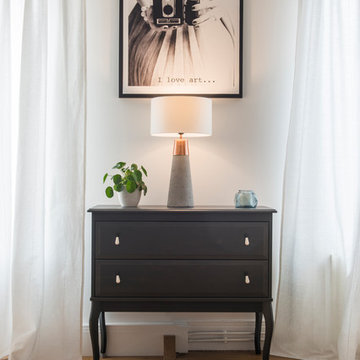
Sandrine Rivière
Ispirazione per un soggiorno scandinavo di medie dimensioni e aperto con pareti verdi, parquet chiaro e TV autoportante
Ispirazione per un soggiorno scandinavo di medie dimensioni e aperto con pareti verdi, parquet chiaro e TV autoportante
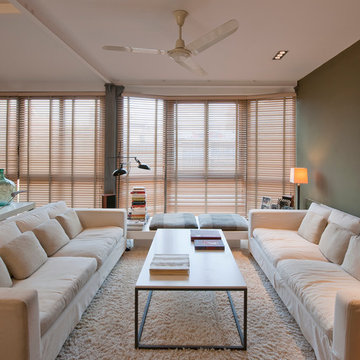
Esempio di un soggiorno nordico di medie dimensioni e chiuso con sala formale, moquette, nessun camino, nessuna TV e pareti verdi
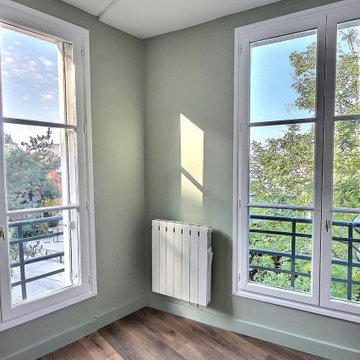
Ispirazione per un soggiorno scandinavo di medie dimensioni e aperto con pareti verdi, pavimento in laminato, nessun camino, pavimento marrone e soffitto ribassato
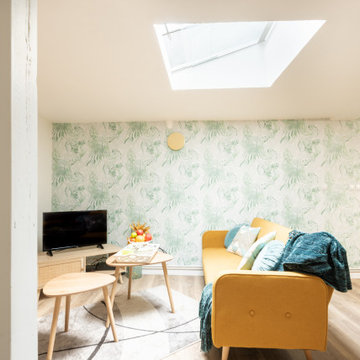
Esempio di un piccolo soggiorno nordico con pareti verdi, pavimento in compensato, nessun camino, pavimento marrone, soffitto ribassato e carta da parati
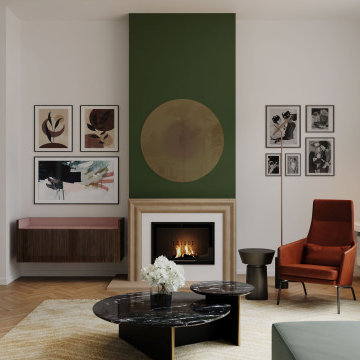
Living_room_design_black_marble_coffee_table_black_legs_with_brass_border_thomas_eurlings_brussels_by_isabel_gomez_interiors
Esempio di un soggiorno scandinavo con pareti verdi e parquet chiaro
Esempio di un soggiorno scandinavo con pareti verdi e parquet chiaro
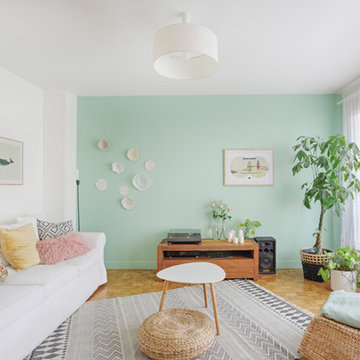
Virginie Durieux
Ispirazione per un soggiorno nordico di medie dimensioni e aperto con pareti verdi, parquet chiaro, sala della musica, nessun camino e nessuna TV
Ispirazione per un soggiorno nordico di medie dimensioni e aperto con pareti verdi, parquet chiaro, sala della musica, nessun camino e nessuna TV
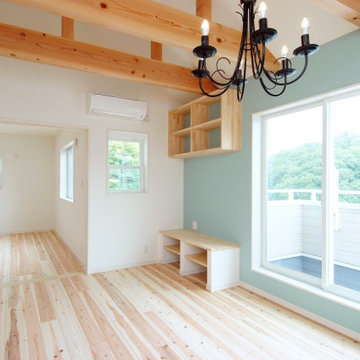
Esempio di un soggiorno scandinavo aperto con sala formale, parquet chiaro, pavimento beige e pareti verdi
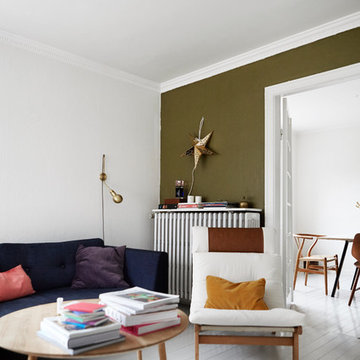
© 2017 Houzz
Foto di un piccolo soggiorno nordico con pareti verdi e pavimento in legno verniciato
Foto di un piccolo soggiorno nordico con pareti verdi e pavimento in legno verniciato
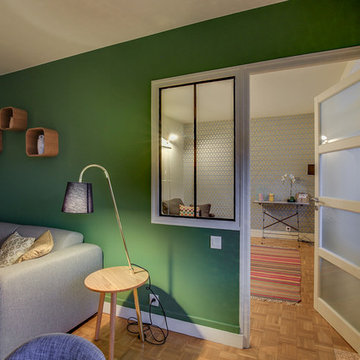
Meero/ Erika Dubois
Esempio di un soggiorno scandinavo di medie dimensioni e chiuso con pareti verdi, parquet chiaro e TV a parete
Esempio di un soggiorno scandinavo di medie dimensioni e chiuso con pareti verdi, parquet chiaro e TV a parete
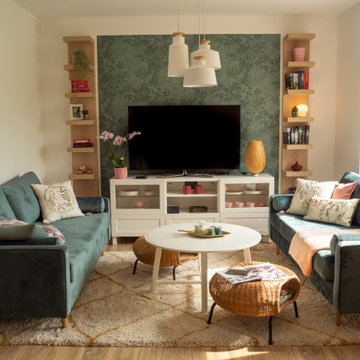
Loungebereich für entspannte Stunden und unterhaltsame Gespräche
Esempio di un soggiorno scandinavo di medie dimensioni e aperto con pareti verdi, TV a parete, pavimento marrone e parquet chiaro
Esempio di un soggiorno scandinavo di medie dimensioni e aperto con pareti verdi, TV a parete, pavimento marrone e parquet chiaro
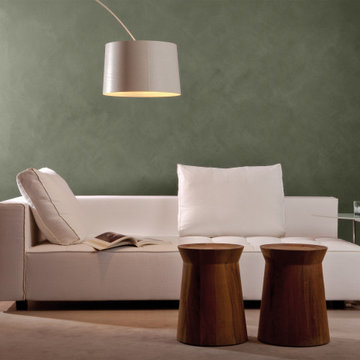
Idee per un soggiorno nordico di medie dimensioni con pareti verdi, moquette e pavimento beige
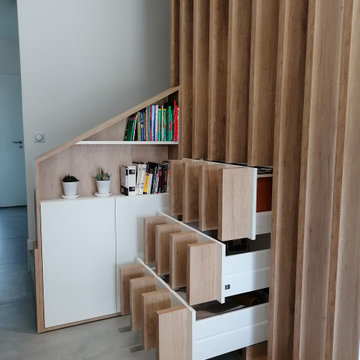
L'aménagement d'une pièce à vivre dans une maison moderne au coeur de Lyon.
La pièce à vivre d'une surface de 40m2 était certes très lumineuse et très spacieuse mais difficile à agencer. Quand il y a trop d’espace on ne sait parfois pas comment disposer les meubles sans laisser des grands vides inutilisés.
Nous avons donc décidé de créer une séparation ajourée au centre de la pièce pour délimiter l’espace salon de l’espace salle à manger. De cette manière le positionnement du mobilier et la circulation se fait naturellement autour de cette élément central.
Il fallait de plus créer un garde corps pour sécuriser l’escalier. Nous avons alors pensé à des lattes de bois verticales du sol au plafond pour fermer la cage d’escalier et un meuble-bureau sous celui pour optimiser l’espace.
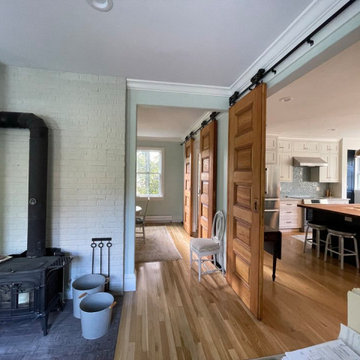
This project for a builder husband and interior-designer wife involved adding onto and restoring the luster of a c. 1883 Carpenter Gothic cottage in Barrington that they had occupied for years while raising their two sons. They were ready to ditch their small tacked-on kitchen that was mostly isolated from the rest of the house, views/daylight, as well as the yard, and replace it with something more generous, brighter, and more open that would improve flow inside and out. They were also eager for a better mudroom, new first-floor 3/4 bath, new basement stair, and a new second-floor master suite above.
The design challenge was to conceive of an addition and renovations that would be in balanced conversation with the original house without dwarfing or competing with it. The new cross-gable addition echoes the original house form, at a somewhat smaller scale and with a simplified more contemporary exterior treatment that is sympathetic to the old house but clearly differentiated from it.
Renovations included the removal of replacement vinyl windows by others and the installation of new Pella black clad windows in the original house, a new dormer in one of the son’s bedrooms, and in the addition. At the first-floor interior intersection between the existing house and the addition, two new large openings enhance flow and access to daylight/view and are outfitted with pairs of salvaged oversized clear-finished wooden barn-slider doors that lend character and visual warmth.
A new exterior deck off the kitchen addition leads to a new enlarged backyard patio that is also accessible from the new full basement directly below the addition.
(Interior fit-out and interior finishes/fixtures by the Owners)
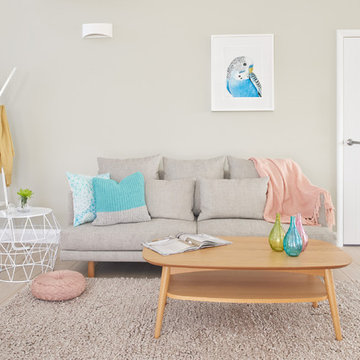
Aleysha Pangari Interior Design
Holiday beach house interior, Scandinavian inspired
Charlie Smith Photography
Immagine di un piccolo soggiorno nordico aperto con pareti verdi, parquet chiaro, nessun camino e nessuna TV
Immagine di un piccolo soggiorno nordico aperto con pareti verdi, parquet chiaro, nessun camino e nessuna TV
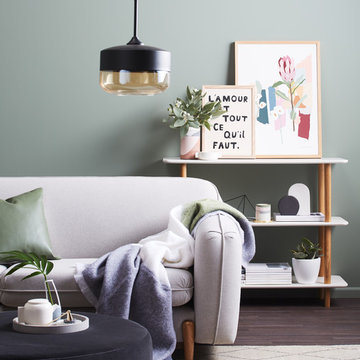
Citizens Of Style
Esempio di un soggiorno scandinavo di medie dimensioni e stile loft con pareti verdi, pavimento in vinile, nessun camino e pavimento marrone
Esempio di un soggiorno scandinavo di medie dimensioni e stile loft con pareti verdi, pavimento in vinile, nessun camino e pavimento marrone
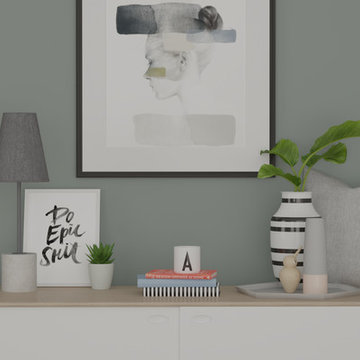
Anita Brown
Esempio di un piccolo soggiorno scandinavo chiuso con pareti verdi, parquet chiaro, nessun camino e nessuna TV
Esempio di un piccolo soggiorno scandinavo chiuso con pareti verdi, parquet chiaro, nessun camino e nessuna TV
Living scandinavi con pareti verdi - Foto e idee per arredare
5



