Living rustici stile loft - Foto e idee per arredare
Filtra anche per:
Budget
Ordina per:Popolari oggi
1 - 20 di 1.434 foto
1 di 3
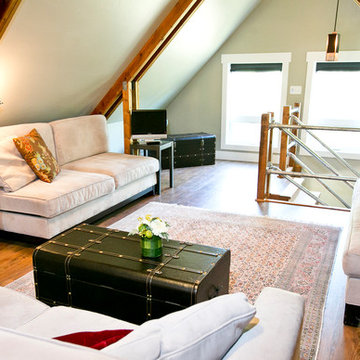
Photo by Bozeman Daily Chronicle - Adrian Sanchez-Gonzales
*Plenty of rooms under the eaves for 2 sectional pieces doubling as twin beds
* One sectional piece doubles as headboard for a (hidden King size bed).
* Storage chests double as coffee tables.
* Laminate floors
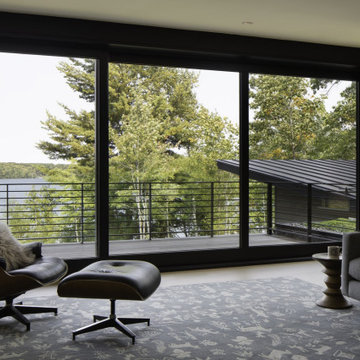
Lake living at its best. Our Northwoods retreat. Home and boathouse designed by Vetter Architects. Completed Spring 2020⠀
Size: 3 bed 4 1/2 bath
Completion Date : 2020
Our Services: Architecture
Interior Design: Amy Carmin
Photography: Ryan Hainey
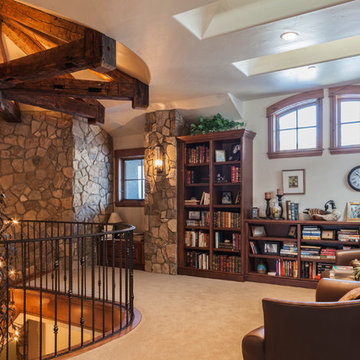
Builder: Ades Design Build; Photography: Lou Costy
Esempio di un soggiorno stile rurale stile loft con libreria, moquette e nessuna TV
Esempio di un soggiorno stile rurale stile loft con libreria, moquette e nessuna TV
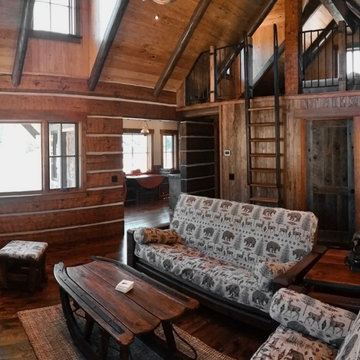
Wood Burning Fireplace in restored 1930's small fishing cabin.
Photo by Jason Letham
Foto di un piccolo soggiorno rustico stile loft con pareti marroni, parquet scuro, camino classico, cornice del camino in pietra e nessuna TV
Foto di un piccolo soggiorno rustico stile loft con pareti marroni, parquet scuro, camino classico, cornice del camino in pietra e nessuna TV
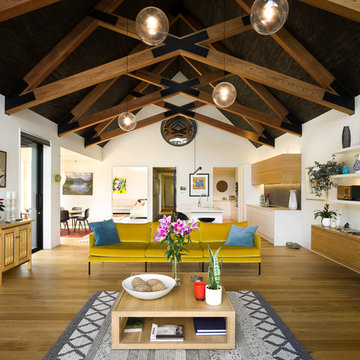
Living Room looking into Kitchen and Dining Room (Scullery beyond).
Ispirazione per un grande soggiorno rustico stile loft con pareti bianche, pavimento in legno massello medio, camino classico, cornice del camino in metallo, TV autoportante e pavimento beige
Ispirazione per un grande soggiorno rustico stile loft con pareti bianche, pavimento in legno massello medio, camino classico, cornice del camino in metallo, TV autoportante e pavimento beige
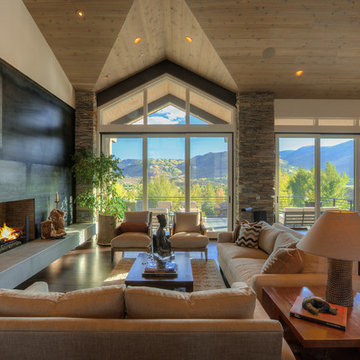
Foto di un soggiorno rustico di medie dimensioni e stile loft con pareti beige, parquet scuro, camino classico e cornice del camino in cemento
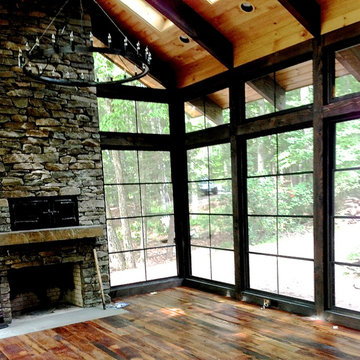
Pizza oven, doors designed to look like an industrial boiler and fireplace with dry mount stone. Each bay has operational skylights. And the floor is reclaimed wood. Windows are a special plastic and they slide up or down to become a summer screened in porch.
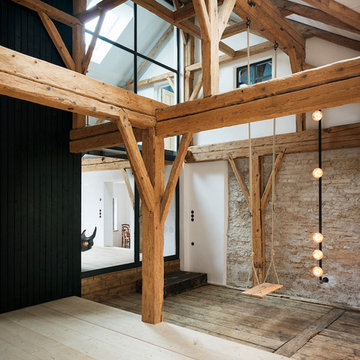
Die alte Scheune bietet Platz für unterschiedlichste Nutzungen und Familienfeste. Eine Lichtinstallation von PS-Lab erleuchtet den Raum.
Foto: Sorin Morar
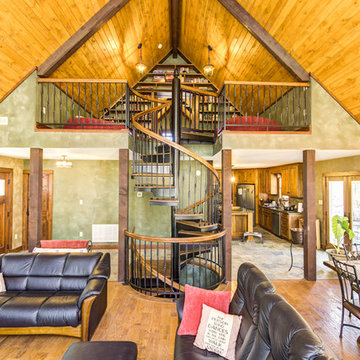
This double stack Forged Iron spiral stair is the perfect centerpiece for this open floorplan. The single stair leads up throughout the entire house for one easy means of access.
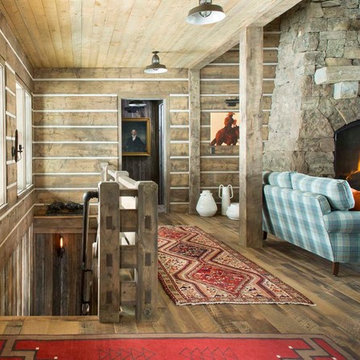
TEAM //// Architect: Design Associates, Inc. ////
Builder: Beck Building Company ////
Interior Design: Rebal Design ////
Landscape: Rocky Mountain Custom Landscapes ////
Photos: Kimberly Gavin Photography
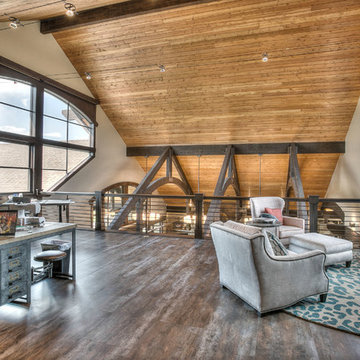
Ispirazione per un ampio soggiorno stile rurale stile loft con angolo bar, pareti beige, nessuna TV e pavimento in legno massello medio
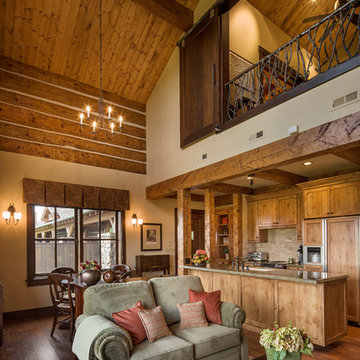
Rocky Mountain Log Homes
Foto di un soggiorno rustico di medie dimensioni e stile loft con pareti beige, parquet scuro, camino classico, cornice del camino in pietra, nessuna TV e pavimento marrone
Foto di un soggiorno rustico di medie dimensioni e stile loft con pareti beige, parquet scuro, camino classico, cornice del camino in pietra, nessuna TV e pavimento marrone
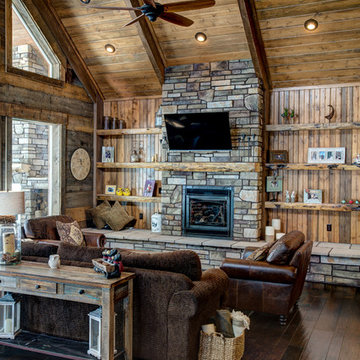
Esempio di un grande soggiorno rustico stile loft con pareti marroni, parquet scuro, camino classico, cornice del camino in pietra e TV a parete
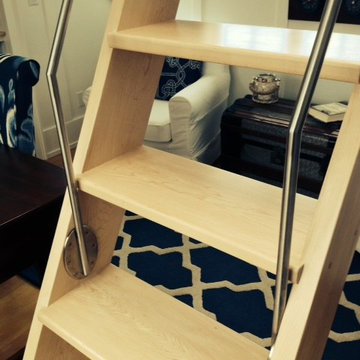
Foto di un soggiorno rustico di medie dimensioni e stile loft con pareti beige, pavimento in legno massello medio, nessun camino e nessuna TV

Photography by Bernard Russo
Ispirazione per un grande soggiorno rustico stile loft con pareti beige, pavimento in legno massello medio, camino classico, cornice del camino in pietra e TV autoportante
Ispirazione per un grande soggiorno rustico stile loft con pareti beige, pavimento in legno massello medio, camino classico, cornice del camino in pietra e TV autoportante

The Duncan home is a custom designed log home. It is a 1,440 sq. ft. home on a crawl space, open loft and upstairs bedroom/bathroom. The home is situated in beautiful Leatherwood Mountains, a 5,000 acre equestrian development in the Blue Ridge Mountains. Photos are by Roger Wade Studio. More information about this home can be found in one of the featured stories in Country's Best Cabins 2015 Annual Buyers Guide magazine.
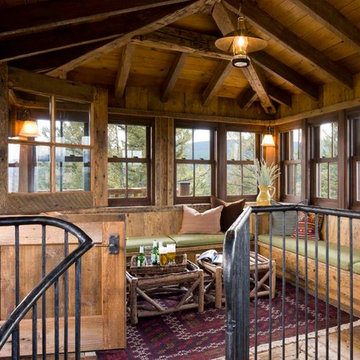
Architect: Miller Architects, P.C.
Photographer: David Marlow
Foto di un soggiorno rustico stile loft con nessuna TV e tappeto
Foto di un soggiorno rustico stile loft con nessuna TV e tappeto
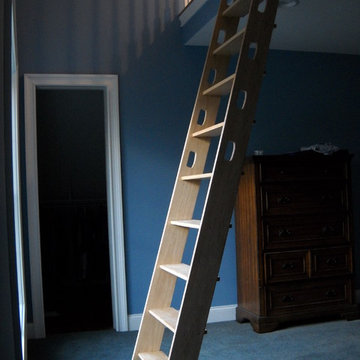
Foto di un soggiorno stile rurale di medie dimensioni e stile loft con nessun camino, nessuna TV, pareti blu, moquette e tappeto
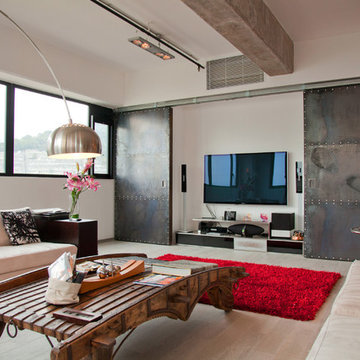
Photos: inhouse @ urban design & build Ltd.
Foto di un grande soggiorno rustico stile loft con pavimento in gres porcellanato e TV a parete
Foto di un grande soggiorno rustico stile loft con pavimento in gres porcellanato e TV a parete

Idee per un grande soggiorno stile rurale stile loft con pareti bianche, pavimento in gres porcellanato, camino classico, cornice del camino in pietra, TV a parete e pavimento grigio
Living rustici stile loft - Foto e idee per arredare
1


