Living rustici con TV nascosta - Foto e idee per arredare
Filtra anche per:
Budget
Ordina per:Popolari oggi
1 - 20 di 473 foto
1 di 3

Ispirazione per un piccolo soggiorno stile rurale aperto con pareti marroni, pavimento in cemento, camino classico, cornice del camino in pietra, TV nascosta, pavimento grigio, soffitto in legno e pareti in legno
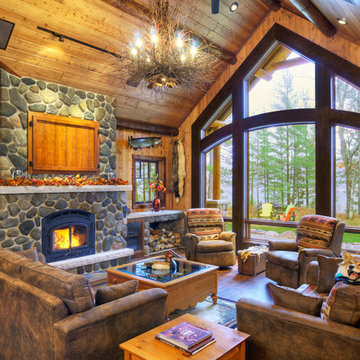
Dan Hoffman
Immagine di un soggiorno rustico con sala formale, parquet scuro, camino classico, cornice del camino in pietra e TV nascosta
Immagine di un soggiorno rustico con sala formale, parquet scuro, camino classico, cornice del camino in pietra e TV nascosta

This large, luxurious space is flexible for frequent entertaining while still fostering a sense of intimacy. The desire was for it to feel like it had always been there. With a thoughtful combination of vintage pieces, reclaimed materials adjacent to contemporary furnishings, textures and lots of ingenuity the masterpiece comes together flawlessly.

Great room.
© 2010 Ron Ruscio Photography.
Ispirazione per un ampio soggiorno stile rurale con camino classico, cornice del camino in pietra, TV nascosta e angolo bar
Ispirazione per un ampio soggiorno stile rurale con camino classico, cornice del camino in pietra, TV nascosta e angolo bar

The second floor hallway opens up to view the great room below.
Photographer: Daniel Contelmo Jr.
Ispirazione per un grande soggiorno rustico aperto con sala formale, pareti beige, parquet chiaro, camino classico, cornice del camino in pietra, TV nascosta e pavimento beige
Ispirazione per un grande soggiorno rustico aperto con sala formale, pareti beige, parquet chiaro, camino classico, cornice del camino in pietra, TV nascosta e pavimento beige
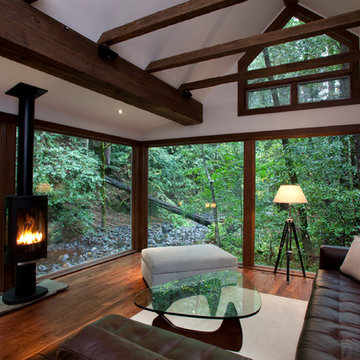
An addition wrapping an existing 1920's cottage.
PEric Rorer
Foto di un soggiorno rustico di medie dimensioni e aperto con pareti bianche, pavimento in legno massello medio, cornice del camino in pietra e TV nascosta
Foto di un soggiorno rustico di medie dimensioni e aperto con pareti bianche, pavimento in legno massello medio, cornice del camino in pietra e TV nascosta
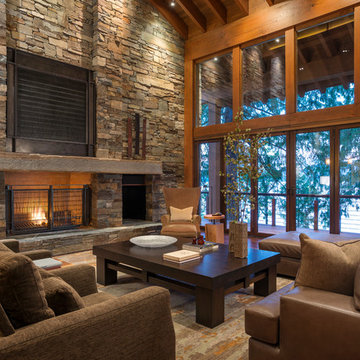
Immagine di un soggiorno stile rurale chiuso con sala formale, camino classico, cornice del camino in pietra e TV nascosta
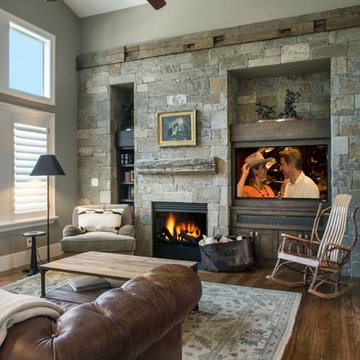
Ispirazione per un soggiorno stile rurale di medie dimensioni e chiuso con pareti grigie, parquet scuro, camino classico, cornice del camino in pietra, TV nascosta e pavimento marrone

With enormous rectangular beams and round log posts, the Spanish Peaks House is a spectacular study in contrasts. Even the exterior—with horizontal log slab siding and vertical wood paneling—mixes textures and styles beautifully. An outdoor rock fireplace, built-in stone grill and ample seating enable the owners to make the most of the mountain-top setting.
Inside, the owners relied on Blue Ribbon Builders to capture the natural feel of the home’s surroundings. A massive boulder makes up the hearth in the great room, and provides ideal fireside seating. A custom-made stone replica of Lone Peak is the backsplash in a distinctive powder room; and a giant slab of granite adds the finishing touch to the home’s enviable wood, tile and granite kitchen. In the daylight basement, brushed concrete flooring adds both texture and durability.
Roger Wade

Longview Studios
Ispirazione per un soggiorno rustico con pavimento in legno massello medio, camino classico, cornice del camino in pietra e TV nascosta
Ispirazione per un soggiorno rustico con pavimento in legno massello medio, camino classico, cornice del camino in pietra e TV nascosta
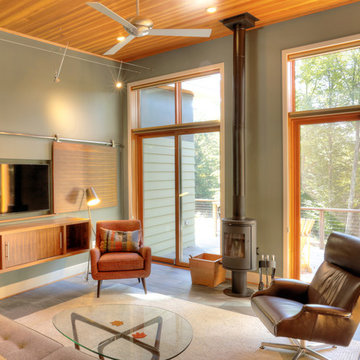
Russell Campaigne, AIA
Foto di un soggiorno rustico di medie dimensioni e aperto con pareti grigie, pavimento in gres porcellanato, stufa a legna e TV nascosta
Foto di un soggiorno rustico di medie dimensioni e aperto con pareti grigie, pavimento in gres porcellanato, stufa a legna e TV nascosta

Tom Zikas
Ispirazione per un grande soggiorno rustico aperto con pavimento in legno massello medio, camino classico, cornice del camino in pietra, TV nascosta e pareti beige
Ispirazione per un grande soggiorno rustico aperto con pavimento in legno massello medio, camino classico, cornice del camino in pietra, TV nascosta e pareti beige
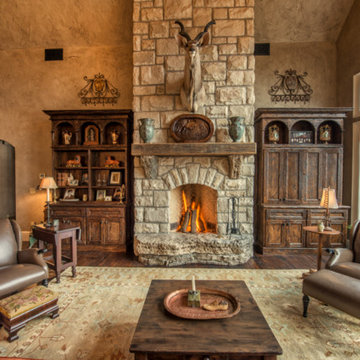
Esempio di un grande soggiorno rustico aperto con pareti beige, parquet scuro, camino classico, cornice del camino in pietra e TV nascosta
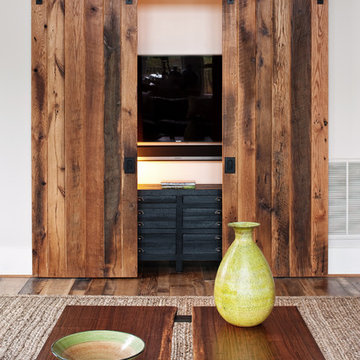
ansel olson
Foto di un soggiorno stile rurale con pareti bianche, pavimento in legno massello medio e TV nascosta
Foto di un soggiorno stile rurale con pareti bianche, pavimento in legno massello medio e TV nascosta

Troy Thies Photography
Ispirazione per un soggiorno stile rurale aperto con pavimento in legno massello medio, stufa a legna e TV nascosta
Ispirazione per un soggiorno stile rurale aperto con pavimento in legno massello medio, stufa a legna e TV nascosta

Kimberly Gavin Photography
Immagine di un soggiorno stile rurale di medie dimensioni e chiuso con libreria, pavimento in legno massello medio, camino classico, cornice del camino in pietra e TV nascosta
Immagine di un soggiorno stile rurale di medie dimensioni e chiuso con libreria, pavimento in legno massello medio, camino classico, cornice del camino in pietra e TV nascosta

With enormous rectangular beams and round log posts, the Spanish Peaks House is a spectacular study in contrasts. Even the exterior—with horizontal log slab siding and vertical wood paneling—mixes textures and styles beautifully. An outdoor rock fireplace, built-in stone grill and ample seating enable the owners to make the most of the mountain-top setting.
Inside, the owners relied on Blue Ribbon Builders to capture the natural feel of the home’s surroundings. A massive boulder makes up the hearth in the great room, and provides ideal fireside seating. A custom-made stone replica of Lone Peak is the backsplash in a distinctive powder room; and a giant slab of granite adds the finishing touch to the home’s enviable wood, tile and granite kitchen. In the daylight basement, brushed concrete flooring adds both texture and durability.
Roger Wade
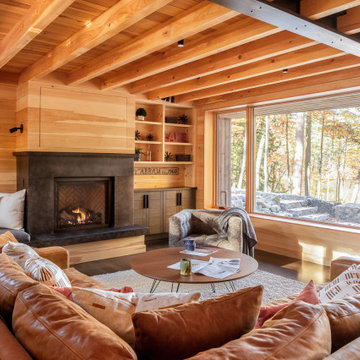
Foto di un soggiorno stile rurale con pareti marroni, parquet scuro, camino classico, TV nascosta e pavimento marrone
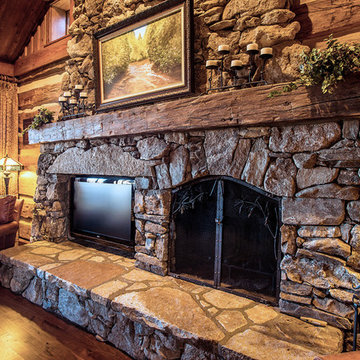
A stunning mountain retreat, this custom legacy home was designed by MossCreek to feature antique, reclaimed, and historic materials while also providing the family a lodge and gathering place for years to come. Natural stone, antique timbers, bark siding, rusty metal roofing, twig stair rails, antique hardwood floors, and custom metal work are all design elements that work together to create an elegant, yet rustic mountain luxury home.

Chris Marshall
Immagine di un grande soggiorno rustico aperto con pavimento in pietra calcarea, camino classico, cornice del camino in pietra, TV nascosta, angolo bar, pareti beige e pavimento beige
Immagine di un grande soggiorno rustico aperto con pavimento in pietra calcarea, camino classico, cornice del camino in pietra, TV nascosta, angolo bar, pareti beige e pavimento beige
Living rustici con TV nascosta - Foto e idee per arredare
1


