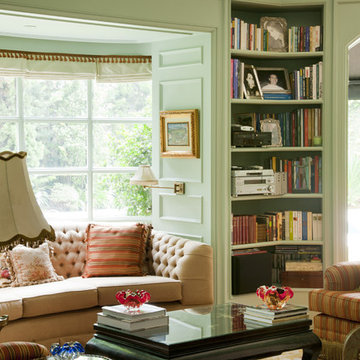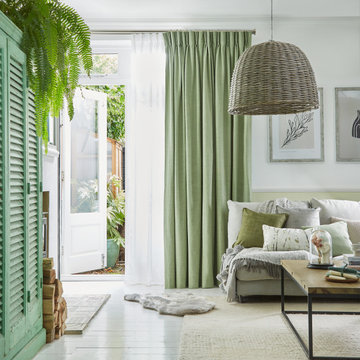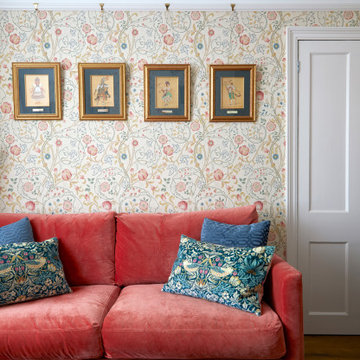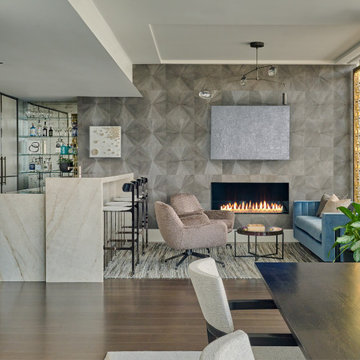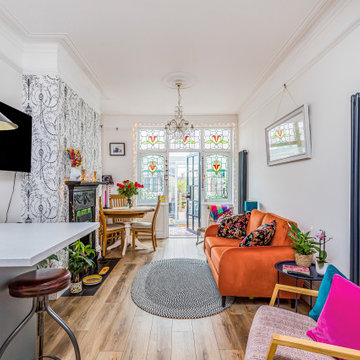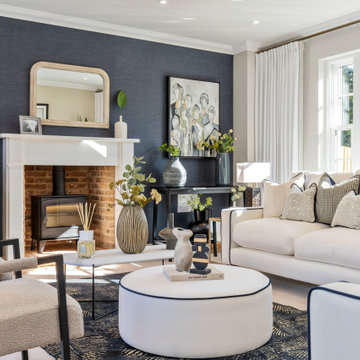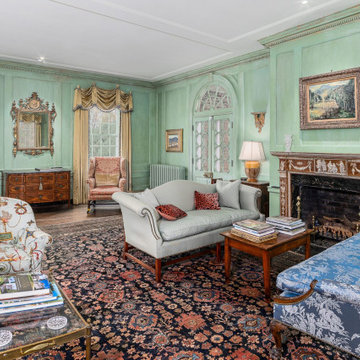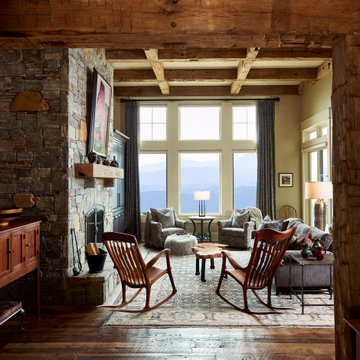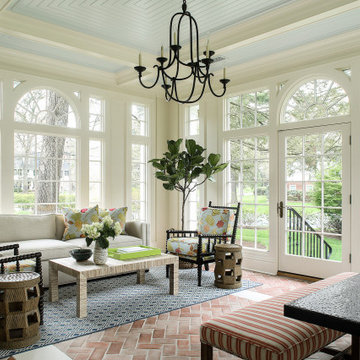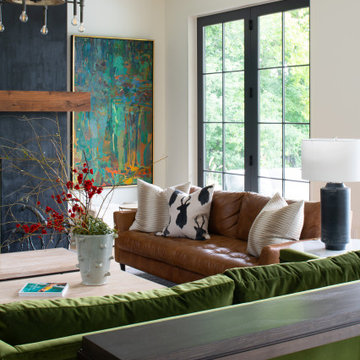Living rossi, verdi - Foto e idee per arredare
Filtra anche per:
Budget
Ordina per:Popolari oggi
121 - 140 di 58.990 foto
1 di 3

Idee per un soggiorno chic di medie dimensioni e chiuso con pareti bianche, parquet chiaro, pavimento beige, sala formale e nessuna TV
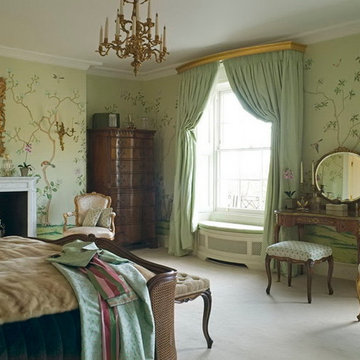
Chinoiserie Handpainted Wallpaper, Cutomized Design to fit the wall size and Cusomized color scheme to match the room scene.
Ispirazione per un soggiorno chic
Ispirazione per un soggiorno chic

When Cummings Architects first met with the owners of this understated country farmhouse, the building’s layout and design was an incoherent jumble. The original bones of the building were almost unrecognizable. All of the original windows, doors, flooring, and trims – even the country kitchen – had been removed. Mathew and his team began a thorough design discovery process to find the design solution that would enable them to breathe life back into the old farmhouse in a way that acknowledged the building’s venerable history while also providing for a modern living by a growing family.
The redesign included the addition of a new eat-in kitchen, bedrooms, bathrooms, wrap around porch, and stone fireplaces. To begin the transforming restoration, the team designed a generous, twenty-four square foot kitchen addition with custom, farmers-style cabinetry and timber framing. The team walked the homeowners through each detail the cabinetry layout, materials, and finishes. Salvaged materials were used and authentic craftsmanship lent a sense of place and history to the fabric of the space.
The new master suite included a cathedral ceiling showcasing beautifully worn salvaged timbers. The team continued with the farm theme, using sliding barn doors to separate the custom-designed master bath and closet. The new second-floor hallway features a bold, red floor while new transoms in each bedroom let in plenty of light. A summer stair, detailed and crafted with authentic details, was added for additional access and charm.
Finally, a welcoming farmer’s porch wraps around the side entry, connecting to the rear yard via a gracefully engineered grade. This large outdoor space provides seating for large groups of people to visit and dine next to the beautiful outdoor landscape and the new exterior stone fireplace.
Though it had temporarily lost its identity, with the help of the team at Cummings Architects, this lovely farmhouse has regained not only its former charm but also a new life through beautifully integrated modern features designed for today’s family.
Photo by Eric Roth

Интерьер задумывался как практичное и минималистичное пространство, поэтому здесь минимальное количество мебели и декора. Но отдельное место в интерьере занимает ударная установка, на которой играет заказчик, она задает творческую и немного гранжевую атмосферу и изначально ее внешний вид подтолкнул нас к выбранной стилистике.
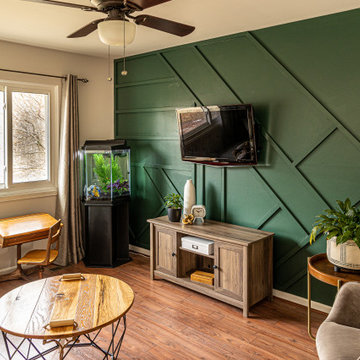
Ispirazione per un soggiorno design di medie dimensioni e aperto con pareti verdi, pavimento in vinile, nessun camino, TV a parete, pavimento marrone e pannellatura
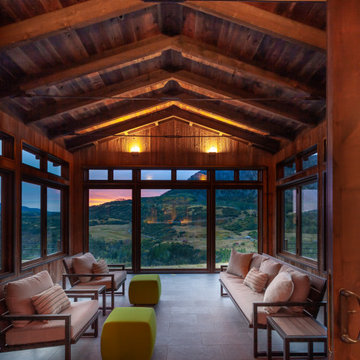
Ispirazione per una grande veranda stile rurale con pavimento grigio, pavimento in gres porcellanato, nessun camino e soffitto classico

Living room with built-in entertainment cabinet, large sliding doors.
Foto di un soggiorno contemporaneo di medie dimensioni e stile loft con pareti bianche, parquet chiaro, camino lineare Ribbon, pavimento beige, cornice del camino in pietra e parete attrezzata
Foto di un soggiorno contemporaneo di medie dimensioni e stile loft con pareti bianche, parquet chiaro, camino lineare Ribbon, pavimento beige, cornice del camino in pietra e parete attrezzata
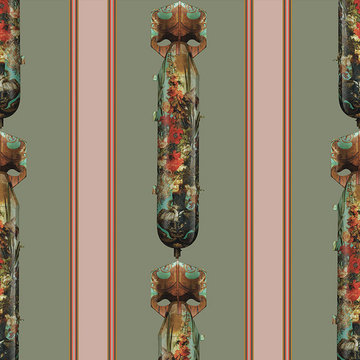
The Flower Bomb wallpaper brings a touch of black humour to the formality of a Georgian striped wallpaper. The design remixes a stylised bomb with classical motifs and in doing so reminds the viewer that the extremes of human existence - love and hate, war and peace, light and darkness - so often go hand in hand.

Earthy tones and rich colors evolve together at this Laurel Hollow Manor that graces the North Shore. An ultra comfortable leather Chesterfield sofa and a mix of 19th century antiques gives this grand room a feel of relaxed but rich ambiance.
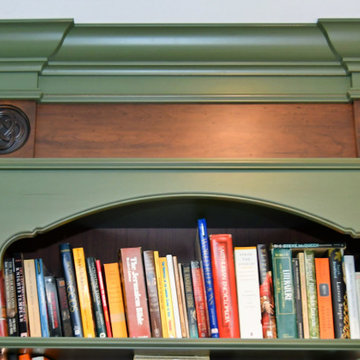
Foto di un soggiorno classico di medie dimensioni e chiuso con pareti bianche, pavimento in legno massello medio, camino classico, cornice del camino in mattoni, TV a parete e pavimento marrone
Living rossi, verdi - Foto e idee per arredare
7



