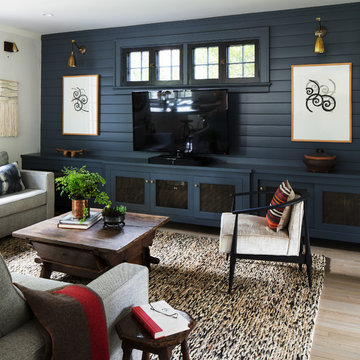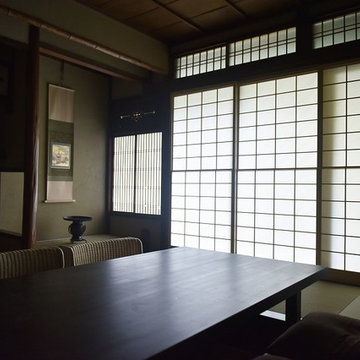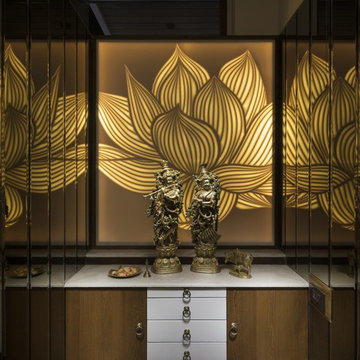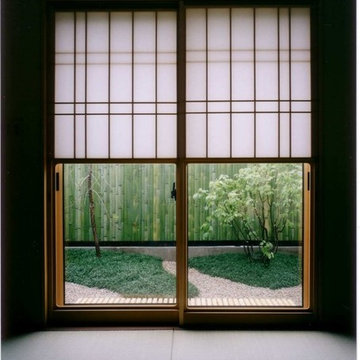Living rossi, neri - Foto e idee per arredare
Filtra anche per:
Budget
Ordina per:Popolari oggi
141 - 160 di 153.983 foto
1 di 3

Immagine di una veranda scandinava di medie dimensioni con pavimento in cemento, soffitto in vetro e pavimento grigio
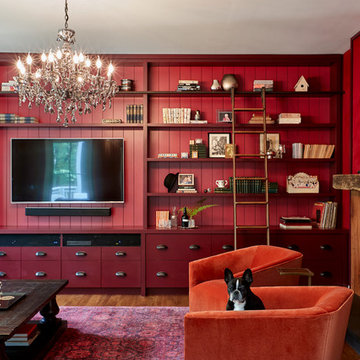
Idee per un soggiorno chic chiuso con pavimento in legno massello medio, camino classico, cornice del camino in metallo e parete attrezzata
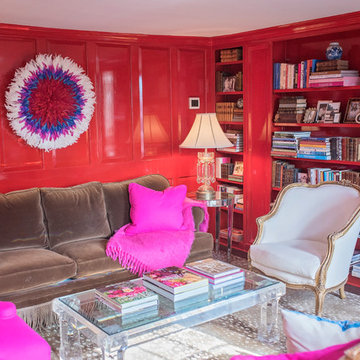
Jennifer Cardinal Photography LLC
Foto di un grande soggiorno bohémian chiuso con libreria, pareti rosse, parquet scuro, nessuna TV, pavimento marrone, camino classico e cornice del camino in mattoni
Foto di un grande soggiorno bohémian chiuso con libreria, pareti rosse, parquet scuro, nessuna TV, pavimento marrone, camino classico e cornice del camino in mattoni
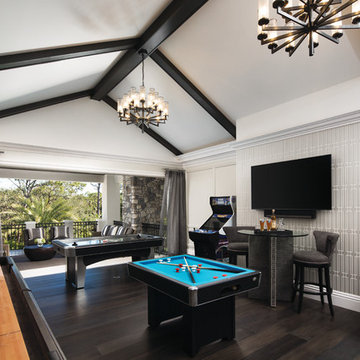
Immagine di un soggiorno classico con sala giochi, pareti beige, parquet scuro, TV a parete e pavimento marrone

reclaimed barnwood beams • Benjamin Moore hc 170 "stonington gray" paint in eggshell at walls • LED lighting along beams • Ergon Wood Talk Series 9 x 36 floor tile • Linen Noveltex drapery • Robert Allen linen canvas roman shades in greystone • steel at drink ledge • reclaimed wood at window seats • photography by Paul Finkel 2017
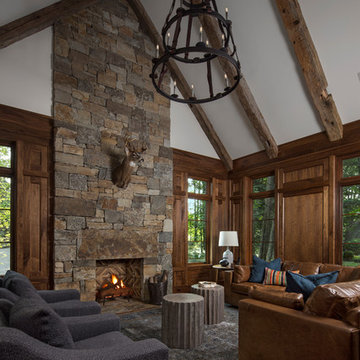
Tucked away in the backwoods of Torch Lake, this home marries “rustic” with the sleek elegance of modern. The combination of wood, stone and metal textures embrace the charm of a classic farmhouse. Although this is not your average farmhouse. The home is outfitted with a high performing system that seamlessly works with the design and architecture.
The tall ceilings and windows allow ample natural light into the main room. Spire Integrated Systems installed Lutron QS Wireless motorized shades paired with Hartmann & Forbes windowcovers to offer privacy and block harsh light. The custom 18′ windowcover’s woven natural fabric complements the organic esthetics of the room. The shades are artfully concealed in the millwork when not in use.
Spire installed B&W in-ceiling speakers and Sonance invisible in-wall speakers to deliver ambient music that emanates throughout the space with no visual footprint. Spire also installed a Sonance Landscape Audio System so the homeowner can enjoy music outside.
Each system is easily controlled using Savant. Spire personalized the settings to the homeowner’s preference making controlling the home efficient and convenient.
Builder: Widing Custom Homes
Architect: Shoreline Architecture & Design
Designer: Jones-Keena & Co.
Photos by Beth Singer Photographer Inc.
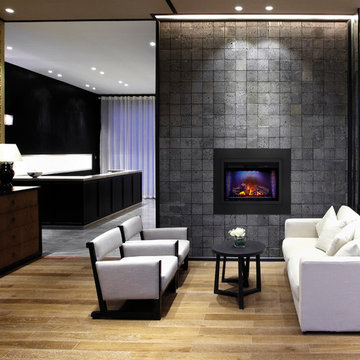
Ispirazione per un soggiorno design di medie dimensioni e aperto con sala formale, parquet chiaro, camino classico, cornice del camino piastrellata, nessuna TV e pavimento beige
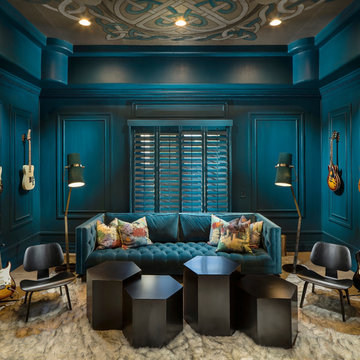
Anita Lang - IMI Design - Scottsdale, AZ
Esempio di un soggiorno bohémian di medie dimensioni e chiuso con sala della musica, pareti blu, parquet chiaro e pavimento beige
Esempio di un soggiorno bohémian di medie dimensioni e chiuso con sala della musica, pareti blu, parquet chiaro e pavimento beige
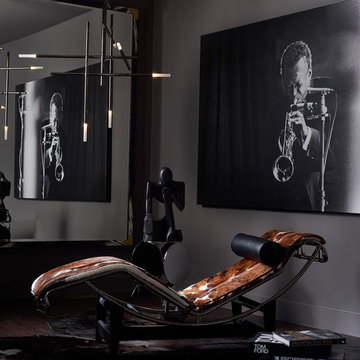
Miles Davis and Le Corbusier LC4 Chaise, two great classics!
Interior design by Marae Simone
Photography by Marc Mauldin
Idee per un soggiorno moderno di medie dimensioni e aperto con sala formale, pareti grigie, pavimento in legno massello medio, nessun camino, nessuna TV e pavimento marrone
Idee per un soggiorno moderno di medie dimensioni e aperto con sala formale, pareti grigie, pavimento in legno massello medio, nessun camino, nessuna TV e pavimento marrone

Esempio di una veranda tradizionale con camino classico, cornice del camino in metallo, lucernario, pavimento grigio e pavimento in legno verniciato
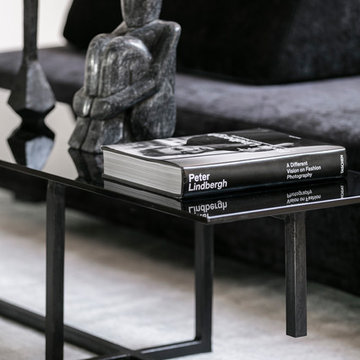
Esempio di un grande soggiorno industriale stile loft con sala formale, pareti nere e parquet chiaro

Tricia Shay Photography
Ispirazione per un soggiorno country di medie dimensioni e aperto con pareti bianche, parquet scuro, camino bifacciale, cornice del camino in pietra, TV nascosta e pavimento marrone
Ispirazione per un soggiorno country di medie dimensioni e aperto con pareti bianche, parquet scuro, camino bifacciale, cornice del camino in pietra, TV nascosta e pavimento marrone
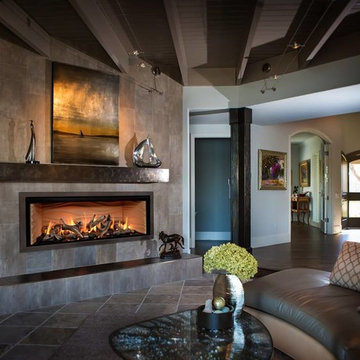
Ispirazione per un grande soggiorno design aperto con pareti grigie, pavimento in gres porcellanato, camino lineare Ribbon, cornice del camino piastrellata, nessuna TV e pavimento verde

A cozy home theater for movie nights and relaxing fireplace lounge space are perfect places to spend time with family and friends.
Immagine di un home theatre tradizionale di medie dimensioni con pareti beige, moquette e pavimento beige
Immagine di un home theatre tradizionale di medie dimensioni con pareti beige, moquette e pavimento beige
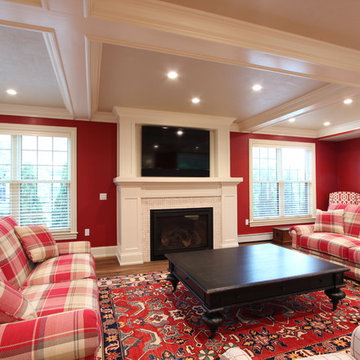
A large flat TV was incorporated into the new fireplace design. A gas insert was selected and paired with marble tile surround.
Foto di un grande soggiorno classico chiuso con pareti rosse, pavimento in legno massello medio, camino classico, cornice del camino piastrellata, TV a parete, pavimento marrone e tappeto
Foto di un grande soggiorno classico chiuso con pareti rosse, pavimento in legno massello medio, camino classico, cornice del camino piastrellata, TV a parete, pavimento marrone e tappeto

The 4415 HO gas fireplace brings you the very best in home heating and style with its sleek, linear appearance and impressively high heat output. With a long row of dancing flames and built-in fans, the 4415 gas fireplace is not only an excellent heater but a beautiful focal point in your home. Turn on the under-lighting that shines through the translucent glass floor and you’ve got magic whether the fire is on or off. This sophisticated gas fireplace can accompany any architectural style with a selection of fireback options along with realistic Driftwood and Stone Fyre-Art. The 4415 HO gas fireplace heats up to 2,100 square feet but can heat additional rooms in your home with the optional Power Heat Duct Kit.
The gorgeous flame and high heat output of the 4415 are backed up by superior craftsmanship and quality safety features, which are built to extremely high standards. From the heavy steel thickness of the fireplace body to the durable, welded frame surrounding the ceramic glass, you are truly getting the best gas fireplace available. The 2015 ANSI approved low visibility safety barrier comes standard over the glass to increase the safety of this unit for you and your family without detracting from the beautiful fire view.
Living rossi, neri - Foto e idee per arredare
8



