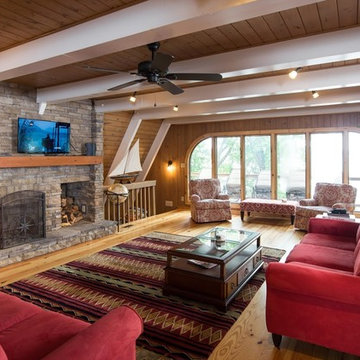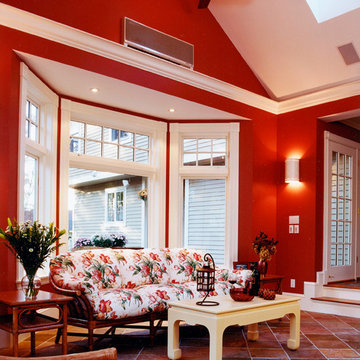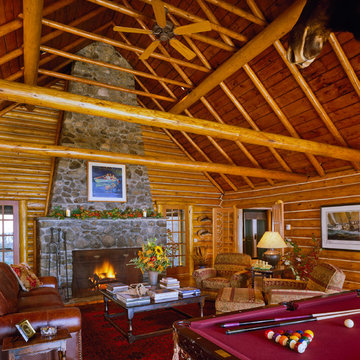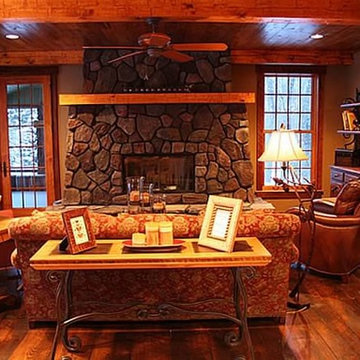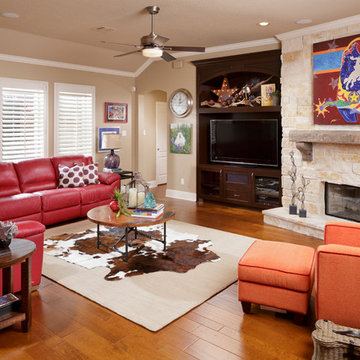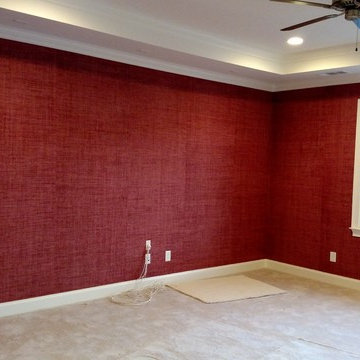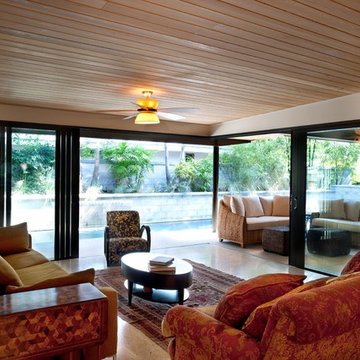Living rossi - Foto e idee per arredare
Filtra anche per:
Budget
Ordina per:Popolari oggi
81 - 100 di 782 foto
1 di 3
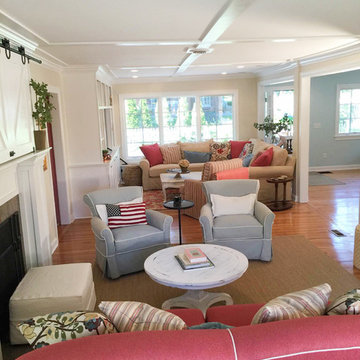
Ispirazione per un soggiorno tradizionale aperto con pareti bianche, pavimento in legno massello medio, camino classico e cornice del camino in intonaco
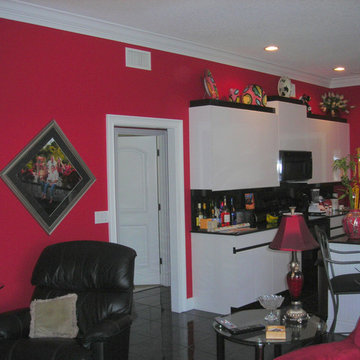
Mark Howell Painting inc.
Immagine di un soggiorno tradizionale di medie dimensioni e aperto con pareti rosse, pavimento in gres porcellanato, nessun camino e parete attrezzata
Immagine di un soggiorno tradizionale di medie dimensioni e aperto con pareti rosse, pavimento in gres porcellanato, nessun camino e parete attrezzata
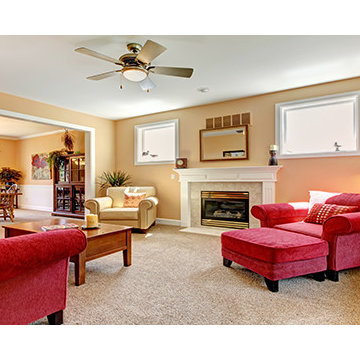
Esempio di un soggiorno chic di medie dimensioni e chiuso con sala formale, pareti beige, moquette, camino classico, cornice del camino piastrellata, nessuna TV e pavimento beige
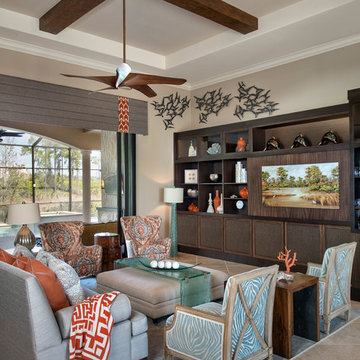
Living Room
Giovanni Photography
Idee per un grande soggiorno stile marino aperto con pareti beige, pavimento in travertino, TV nascosta, nessun camino e pavimento beige
Idee per un grande soggiorno stile marino aperto con pareti beige, pavimento in travertino, TV nascosta, nessun camino e pavimento beige
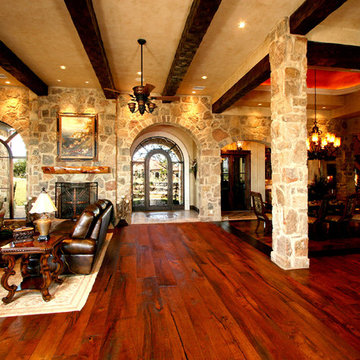
Open and expansive floorplan facilitates easy flow from living, to dining to kitchen while still maintaining a sense of space for each room element.
Immagine di un ampio soggiorno mediterraneo aperto con cornice del camino in pietra
Immagine di un ampio soggiorno mediterraneo aperto con cornice del camino in pietra
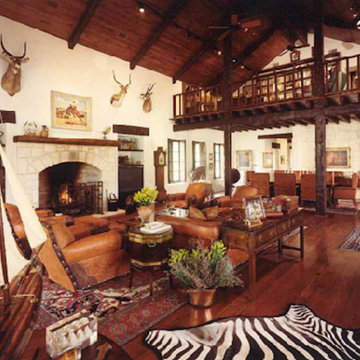
Ranch living room decorated with gaming trophies on the wall. Details with exposed wood beams in a cathedral ceiling.
Foto di un soggiorno eclettico
Foto di un soggiorno eclettico
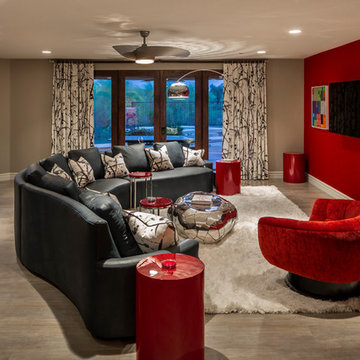
Fun Family Room designed by Chris Jovanelly. Michael Berman Harper Swivel Chair. Red side tables by Bernhardt. Pierre Frey "Leo" drapery and pillow fabric. Curved sofa is custom. Leather is custom by Spa City Leather to match Sherwin Williams "Dark Night." Phillips Collection Coffee Table. Zuo Modern Barstools and Floor lamp. Torto fan by Fanimation. Drapery Hardware by Houles.
Photography by Jason Roehner
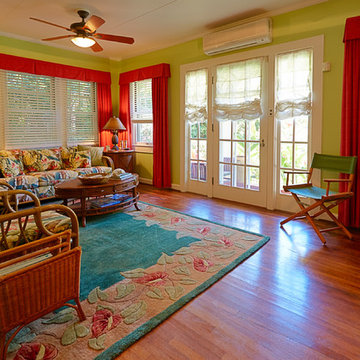
Orlando Benedicto, Photographer
Foto di un soggiorno tropicale di medie dimensioni e aperto con pareti verdi, pavimento in legno massello medio e TV autoportante
Foto di un soggiorno tropicale di medie dimensioni e aperto con pareti verdi, pavimento in legno massello medio e TV autoportante
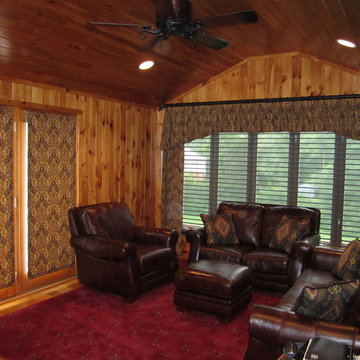
A fun & informal rustic cabin style family room can be an enjoyable room in which to relax. The atrium doors contain flat roman shades that cover the glass for maximum privacy. When fully raised, we can allow as much sunlight in as preferred. The pleated draperies and valance treatment frame the view from the large window. The fabric pattern sets the atmosphere & tone of the room. The geometric “lodge-like” pattern transports us to the wilderness. The earthy colors bring in the outdoors to complete this rustic style. The texture of the black wrought iron drapery hardware compliments the rustic paneling. The leaf finials are a special touch to go with this look. This dark colored window shading combines the beauty of a shade and a blind together. It can be lifted for complete maximum view, and tilted for privacy and light control. The decorative throw pillows are a large scale Aztec geometric pattern coordinating well with the window fabric. These knife edge pillows are finished with black welt to emphasize the center diamond. They assist in emphasizing the room’s theme.
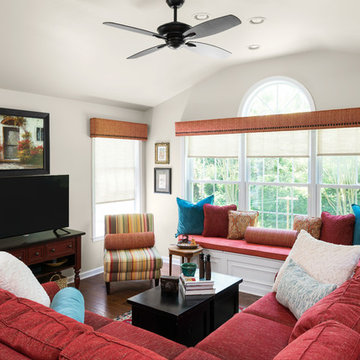
This casual family great room needed some updating. Beautiful new hardwood floors replace wall to wall carpeting, and a new wool area rug anchors the space. Custom window seat cushions, pillows, and window treatments add color, softness and charm to the space. A new red tweed sectional sofa replaces the tired sectional. Photographs by Jon Friedrich
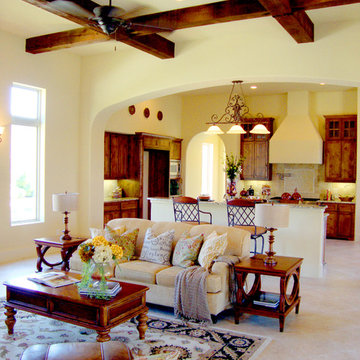
On this project, bolen designs was contracted to stage a vacant 6,000 sq. ft. Mediterranean style home being listed for sale. Everything from furniture, lighting, bedding, rugs, artwork and accessories was needed to create a warm, inviting space that appealed to the largest spectrum of potential home buyers.
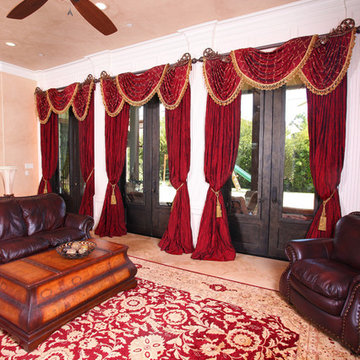
The designer came back to our workroom after the installation of the family room in her client’s home of a wide expanse of drapery panels and board mounted empire swags that were designed, the computer renderings of the treatment, (on the client’s own windows in a photograph) were approved and the treatment created and installed exactly like it was designed and approved, yet the client was not satisfied with the final look. It turns out that it looked too much like a treatment from his grandmother’s home in his childhood and he did not like it after all. The client was also in love with the design and installation of the window treatment that was in his dining room and he loved the hardware that was used from Galaxy Design. The client also did not want his extensive crown moldings and columns covered up that he had spent a great deal to have installed. This was a challenge that we were happy to undertake.
Photo Credit: Sammi Day
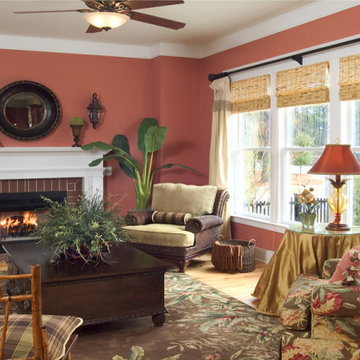
Esempio di un soggiorno tradizionale di medie dimensioni e chiuso con sala formale, pareti rosse, parquet chiaro, camino classico e cornice del camino in mattoni
Living rossi - Foto e idee per arredare
5



