Living rossi - Foto e idee per arredare
Filtra anche per:
Budget
Ordina per:Popolari oggi
141 - 160 di 2.408 foto
1 di 3
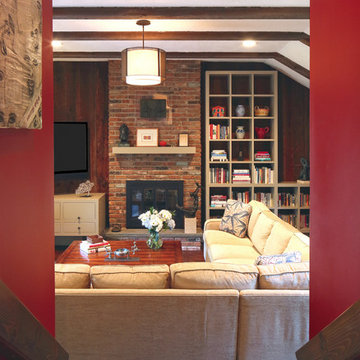
Susan Fisher Photography
A Family Room for hanging out, watching TV and relaxing. But comfortable and elegant at the same time.
Foto di un soggiorno tradizionale di medie dimensioni e chiuso con pareti rosse, parquet scuro, camino classico, cornice del camino in mattoni e TV a parete
Foto di un soggiorno tradizionale di medie dimensioni e chiuso con pareti rosse, parquet scuro, camino classico, cornice del camino in mattoni e TV a parete

The brief for this project involved a full house renovation, and extension to reconfigure the ground floor layout. To maximise the untapped potential and make the most out of the existing space for a busy family home.
When we spoke with the homeowner about their project, it was clear that for them, this wasn’t just about a renovation or extension. It was about creating a home that really worked for them and their lifestyle. We built in plenty of storage, a large dining area so they could entertain family and friends easily. And instead of treating each space as a box with no connections between them, we designed a space to create a seamless flow throughout.
A complete refurbishment and interior design project, for this bold and brave colourful client. The kitchen was designed and all finishes were specified to create a warm modern take on a classic kitchen. Layered lighting was used in all the rooms to create a moody atmosphere. We designed fitted seating in the dining area and bespoke joinery to complete the look. We created a light filled dining space extension full of personality, with black glazing to connect to the garden and outdoor living.
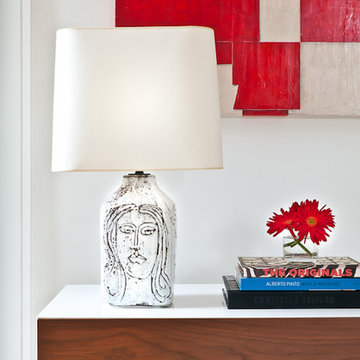
This rustic modern home was purchased by an art collector that needed plenty of white wall space to hang his collection. The furnishings were kept neutral to allow the art to pop and warm wood tones were selected to keep the house from becoming cold and sterile. Published in Modern In Denver | The Art of Living.
Daniel O'Connor Photography
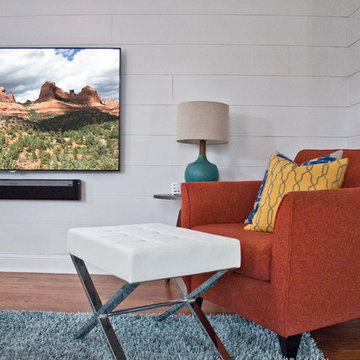
Bright, comfortable, and contemporary family room with farmhouse-style details like painted white brick and horizontal wood paneling. Pops of color give the space personality.
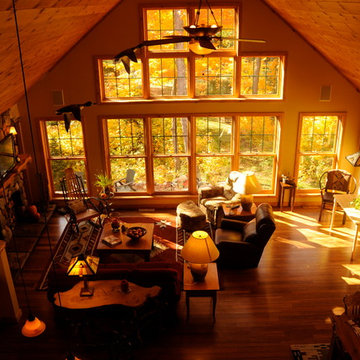
A remodeled living space with large windows overlooking the woods
Idee per un soggiorno rustico con pavimento in legno massello medio, camino classico, cornice del camino in pietra e TV a parete
Idee per un soggiorno rustico con pavimento in legno massello medio, camino classico, cornice del camino in pietra e TV a parete

The family room, including the kitchen and breakfast area, features stunning indirect lighting, a fire feature, stacked stone wall, art shelves and a comfortable place to relax and watch TV.
Photography: Mark Boisclair

John Buchan Homes
Esempio di un soggiorno chic di medie dimensioni e stile loft con cornice del camino in pietra, pareti bianche, parquet scuro, camino classico, TV a parete, pavimento marrone e tappeto
Esempio di un soggiorno chic di medie dimensioni e stile loft con cornice del camino in pietra, pareti bianche, parquet scuro, camino classico, TV a parete, pavimento marrone e tappeto
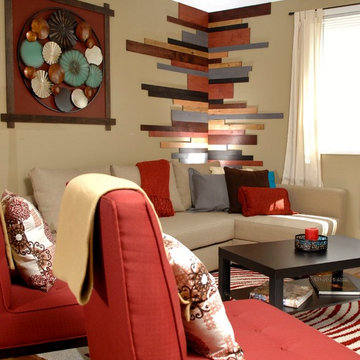
Key Studio Photography
Immagine di un piccolo soggiorno contemporaneo aperto con pareti beige, pavimento in legno massello medio e TV autoportante
Immagine di un piccolo soggiorno contemporaneo aperto con pareti beige, pavimento in legno massello medio e TV autoportante

This luxurious interior tells a story of more than a modern condo building in the heart of Philadelphia. It unfolds to reveal layers of history through Persian rugs, a mix of furniture styles, and has unified it all with an unexpected color story.
The palette for this riverfront condo is grounded in natural wood textures and green plants that allow for a playful tension that feels both fresh and eclectic in a metropolitan setting.
The high-rise unit boasts a long terrace with a western exposure that we outfitted with custom Lexington outdoor furniture distinct in its finishes and balance between fun and sophistication.
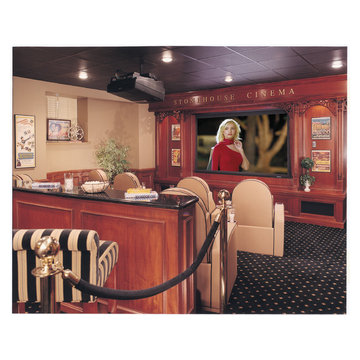
Idee per un home theatre tradizionale di medie dimensioni e chiuso con pareti beige, moquette, schermo di proiezione e pavimento multicolore
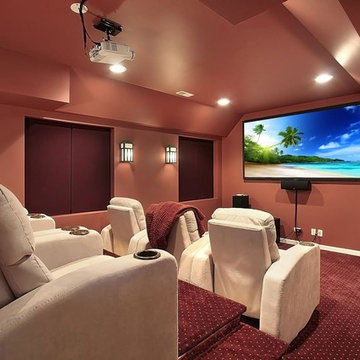
Idee per un home theatre chic di medie dimensioni e chiuso con pareti arancioni, moquette, pavimento rosso e schermo di proiezione
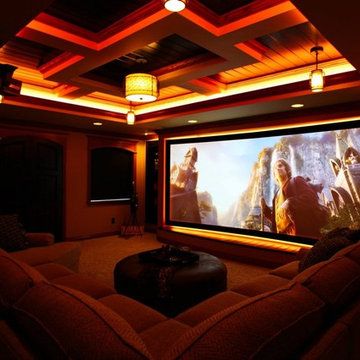
Foto di un home theatre chic di medie dimensioni e chiuso con moquette e schermo di proiezione
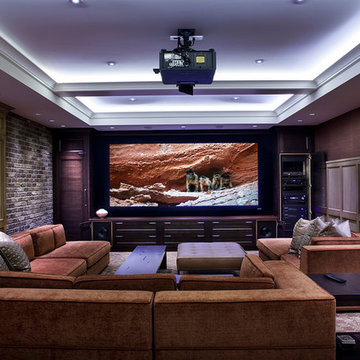
CEDIA 2013 Triple Gold Winning Project "Historic Renovation". Winner of Best Integrated Home Level 5, Best Overall Documentation and Best Overall Integrated Home. This project features full Crestron whole house automation and system integration. Graytek would like to recognize; Architerior, Teragon Developments, John Minty Design and Wiedemann Architectural Design. Photos by Kim Christie
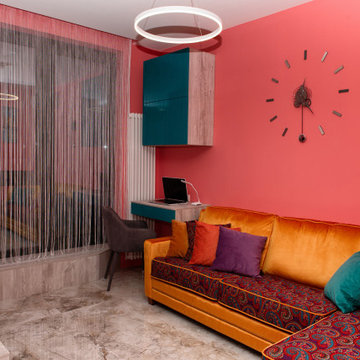
Ispirazione per un soggiorno boho chic di medie dimensioni con sala formale, pareti multicolore, pavimento in gres porcellanato, TV a parete e pavimento beige
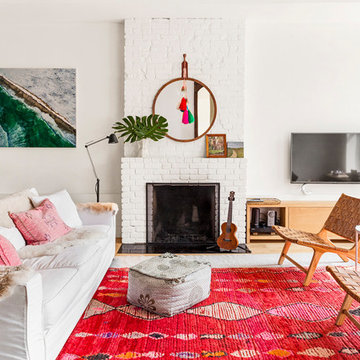
Photo by Pixy
Esempio di un soggiorno bohémian con sala formale, pareti bianche, parquet chiaro, camino classico, cornice del camino in mattoni, TV a parete e pavimento marrone
Esempio di un soggiorno bohémian con sala formale, pareti bianche, parquet chiaro, camino classico, cornice del camino in mattoni, TV a parete e pavimento marrone
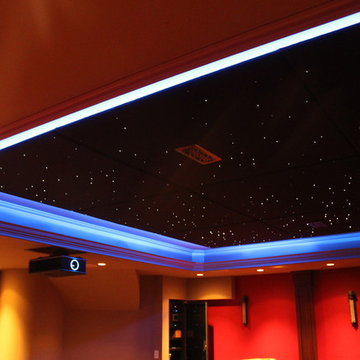
Home Theatre with LED starfield on the ceiling and perimeter LED lighting.
Foto di un home theatre moderno di medie dimensioni e chiuso con pareti beige e schermo di proiezione
Foto di un home theatre moderno di medie dimensioni e chiuso con pareti beige e schermo di proiezione

Immagine di un piccolo soggiorno stile marino aperto con pareti bianche, TV a parete, pavimento marrone, soffitto in legno, pavimento in legno massello medio, camino lineare Ribbon e cornice del camino piastrellata

Ispirazione per un grande soggiorno design aperto con pareti bianche, parquet chiaro, camino lineare Ribbon, cornice del camino piastrellata, parete attrezzata e pavimento beige

Idee per un soggiorno stile marino con pareti blu, camino classico, cornice del camino in pietra e TV a parete
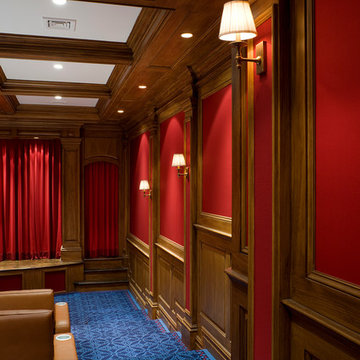
Ispirazione per un grande home theatre tradizionale chiuso con pareti rosse, moquette, schermo di proiezione e pavimento blu
Living rossi - Foto e idee per arredare
8


