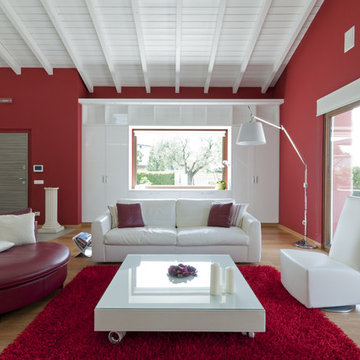Living rossi con sala formale - Foto e idee per arredare
Filtra anche per:
Budget
Ordina per:Popolari oggi
61 - 80 di 1.047 foto
1 di 3
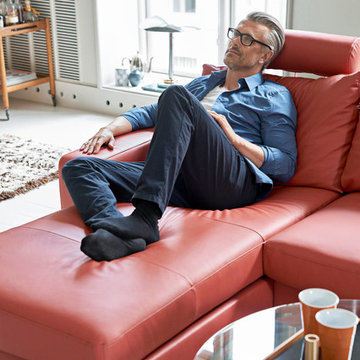
Recliners.LA is a leading distributor of high quality motion, sleeping & reclining furniture and home entertainment furniture. Check out our Stressless by Ekornes Furniture Collection.
Come visit a showroom in Los Angeles and Orange County today or visit us online at https://goo.gl/7Pbnco. (Recliners.LA)
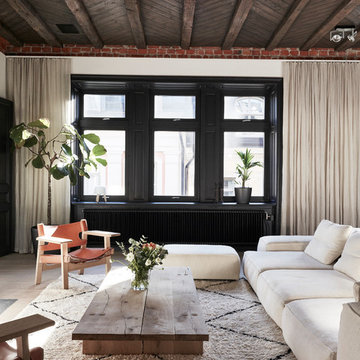
Foto di un soggiorno scandinavo di medie dimensioni e aperto con pareti bianche, camino classico, nessuna TV, sala formale e parquet chiaro
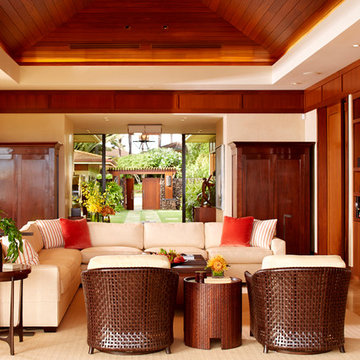
Jeff Warren Photography
Ispirazione per un soggiorno tropicale aperto con sala formale, pareti bianche e camino classico
Ispirazione per un soggiorno tropicale aperto con sala formale, pareti bianche e camino classico

Idee per un soggiorno tradizionale di medie dimensioni e chiuso con sala formale, pareti rosse, moquette, nessun camino, nessuna TV e pavimento grigio
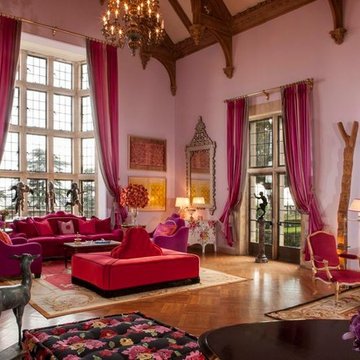
Ball room at Greystone Mansion.
Ispirazione per un grande soggiorno bohémian aperto con sala formale, pareti rosa, parquet chiaro, nessuna TV, pavimento beige e nessun camino
Ispirazione per un grande soggiorno bohémian aperto con sala formale, pareti rosa, parquet chiaro, nessuna TV, pavimento beige e nessun camino
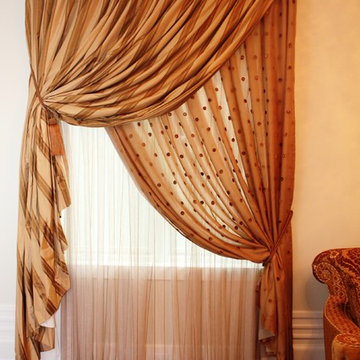
Idee per un soggiorno chic di medie dimensioni e aperto con sala formale, pareti beige, parquet scuro e nessuna TV

Foto: Jens Bergmann / KSB Architekten
Idee per un ampio soggiorno minimal aperto con sala formale, pareti bianche e parquet chiaro
Idee per un ampio soggiorno minimal aperto con sala formale, pareti bianche e parquet chiaro
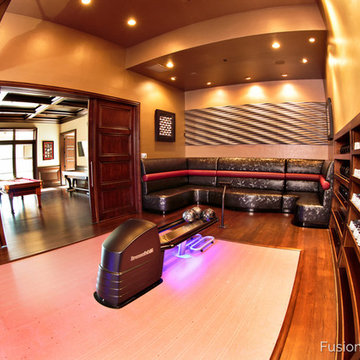
This home bowling alley features a custom lane color called "Red Hot Allusion" and special flame graphics that are visible under ultraviolet black lights, and a custom "LA Lanes" logo. 12' wide projection screen, down-lane LED lighting, custom gray pins and black pearl guest bowling balls, both with custom "LA Lanes" logo. Built-in ball and shoe storage. Triple overhead screens (2 scoring displays and 1 TV).
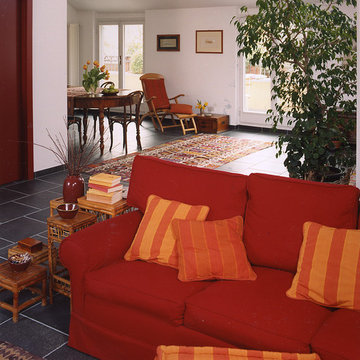
Vista soggiorno
foto Cristina Fiorentini
Idee per un grande soggiorno country aperto con sala formale, pareti bianche, pavimento con piastrelle in ceramica, nessuna TV e pavimento nero
Idee per un grande soggiorno country aperto con sala formale, pareti bianche, pavimento con piastrelle in ceramica, nessuna TV e pavimento nero
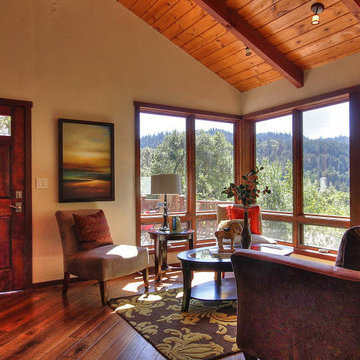
Ispirazione per un soggiorno stile americano di medie dimensioni e chiuso con sala formale, pareti beige, parquet scuro, nessun camino e pavimento marrone
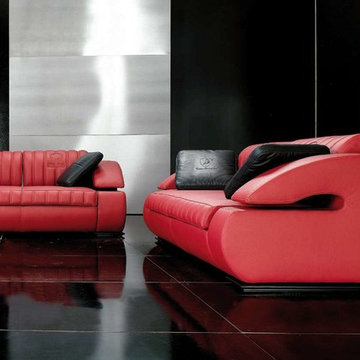
http://www.formitalia.it
Ispirazione per un soggiorno minimalista di medie dimensioni e aperto con sala formale, pareti nere, pavimento con piastrelle in ceramica, camino classico, cornice del camino in cemento e TV autoportante
Ispirazione per un soggiorno minimalista di medie dimensioni e aperto con sala formale, pareti nere, pavimento con piastrelle in ceramica, camino classico, cornice del camino in cemento e TV autoportante
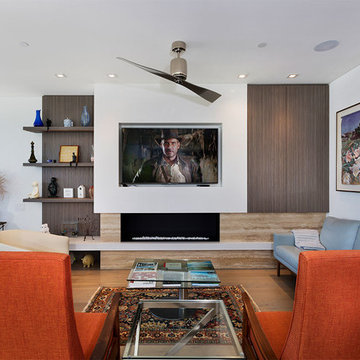
Living Room
Esempio di un soggiorno minimalista di medie dimensioni e stile loft con sala formale, pareti bianche, parquet chiaro, camino lineare Ribbon, cornice del camino in pietra, parete attrezzata e pavimento beige
Esempio di un soggiorno minimalista di medie dimensioni e stile loft con sala formale, pareti bianche, parquet chiaro, camino lineare Ribbon, cornice del camino in pietra, parete attrezzata e pavimento beige
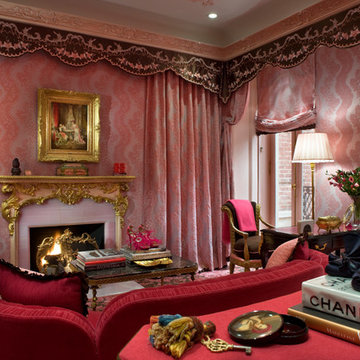
Historic New York City Townhouse | Renovation by Brian O'Keefe Architect, PC, with Interior Design by Richard Keith Langham
Foto di un grande soggiorno chic chiuso con sala formale, pareti rosa, moquette, camino classico, cornice del camino in legno e nessuna TV
Foto di un grande soggiorno chic chiuso con sala formale, pareti rosa, moquette, camino classico, cornice del camino in legno e nessuna TV
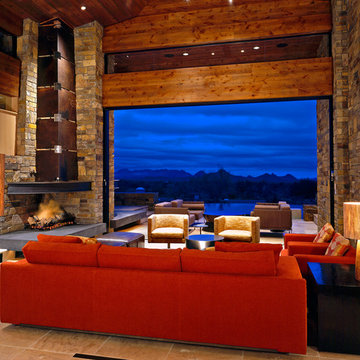
Idee per un ampio soggiorno american style aperto con sala formale, pareti beige, pavimento con piastrelle in ceramica e camino ad angolo
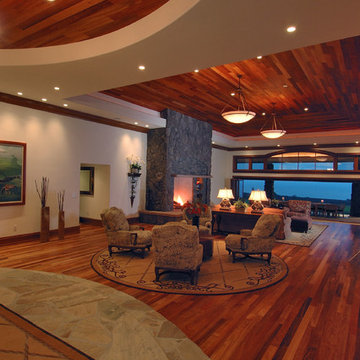
Esempio di un grande soggiorno contemporaneo aperto con cornice del camino in pietra, sala formale, pareti bianche, pavimento in legno massello medio, camino classico, nessuna TV e pavimento marrone
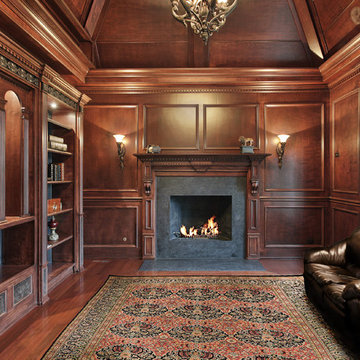
Foto di un soggiorno classico di medie dimensioni e chiuso con sala formale, pareti marroni, parquet scuro, camino classico, cornice del camino in cemento, nessuna TV e pavimento marrone
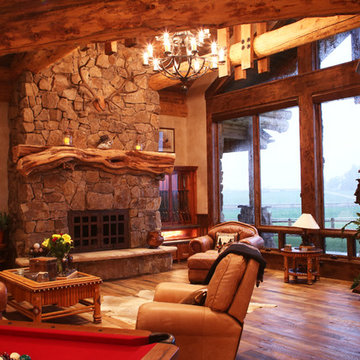
Idee per un grande soggiorno stile rurale aperto con sala formale, pareti beige, pavimento in legno massello medio, camino classico e cornice del camino in pietra

The brief for this project involved a full house renovation, and extension to reconfigure the ground floor layout. To maximise the untapped potential and make the most out of the existing space for a busy family home.
When we spoke with the homeowner about their project, it was clear that for them, this wasn’t just about a renovation or extension. It was about creating a home that really worked for them and their lifestyle. We built in plenty of storage, a large dining area so they could entertain family and friends easily. And instead of treating each space as a box with no connections between them, we designed a space to create a seamless flow throughout.
A complete refurbishment and interior design project, for this bold and brave colourful client. The kitchen was designed and all finishes were specified to create a warm modern take on a classic kitchen. Layered lighting was used in all the rooms to create a moody atmosphere. We designed fitted seating in the dining area and bespoke joinery to complete the look. We created a light filled dining space extension full of personality, with black glazing to connect to the garden and outdoor living.
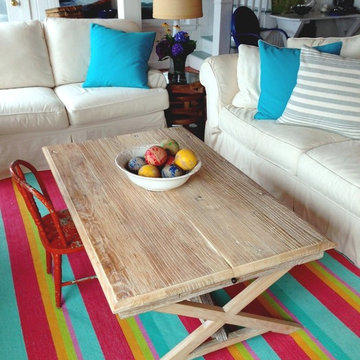
Immagine di un soggiorno eclettico di medie dimensioni e aperto con sala formale, pareti bianche e moquette
Living rossi con sala formale - Foto e idee per arredare
4



