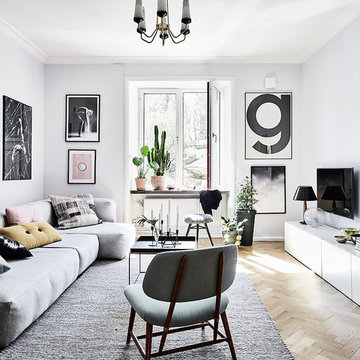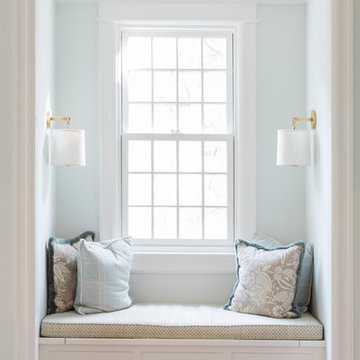Living rossi, bianchi - Foto e idee per arredare
Filtra anche per:
Budget
Ordina per:Popolari oggi
101 - 120 di 464.102 foto
1 di 3
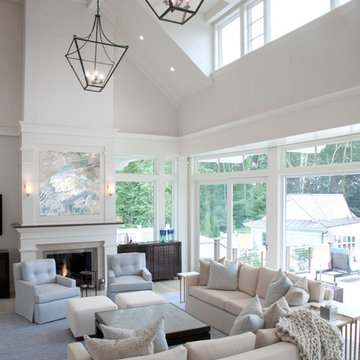
Living room in the Marston Mills Beach Home. Architect: Morehouse MacDonald & Associates. Sam Gray Photography
Foto di un grande soggiorno stile marinaro chiuso con pareti bianche, parquet chiaro, camino classico, cornice del camino in pietra e TV a parete
Foto di un grande soggiorno stile marinaro chiuso con pareti bianche, parquet chiaro, camino classico, cornice del camino in pietra e TV a parete

Fully renovated ranch style house. Layout has been opened to provide open concept living. Custom stained beams
Foto di un grande soggiorno country aperto con pareti bianche, sala formale, parquet chiaro, camino classico, cornice del camino piastrellata e pavimento beige
Foto di un grande soggiorno country aperto con pareti bianche, sala formale, parquet chiaro, camino classico, cornice del camino piastrellata e pavimento beige
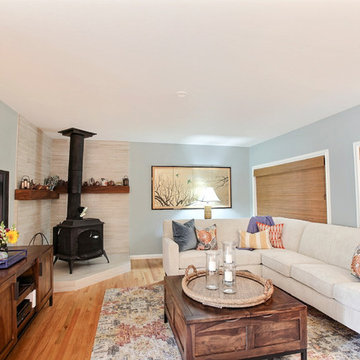
A fresh shade of green for the walls transformed a very sterile white room into a warm and comforting room. The area rug was the first purchase and the rest of the room began to take form around it.
New modern tiles for the fireplace and a coat of stove paint gave new life to the wood burning stove. Wood mantels provide a place for the owner to display her vintage teapot collection.
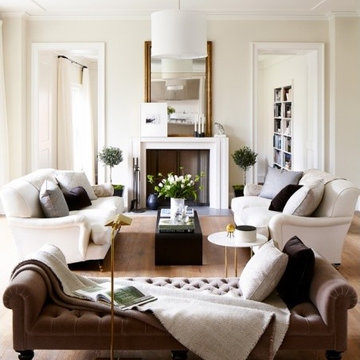
Chambers + Chambers Architects
Esempio di un soggiorno minimal di medie dimensioni e chiuso con sala formale, pareti beige, parquet chiaro, camino classico, cornice del camino in legno e nessuna TV
Esempio di un soggiorno minimal di medie dimensioni e chiuso con sala formale, pareti beige, parquet chiaro, camino classico, cornice del camino in legno e nessuna TV

Brad Montgomery tym Homes
Esempio di un grande soggiorno tradizionale aperto con camino classico, cornice del camino in pietra, TV a parete, pareti bianche, pavimento in legno massello medio, pavimento marrone e tappeto
Esempio di un grande soggiorno tradizionale aperto con camino classico, cornice del camino in pietra, TV a parete, pareti bianche, pavimento in legno massello medio, pavimento marrone e tappeto

Martha O'Hara Interiors, Interior Design & Photo Styling | Corey Gaffer, Photography | Please Note: All “related,” “similar,” and “sponsored” products tagged or listed by Houzz are not actual products pictured. They have not been approved by Martha O’Hara Interiors nor any of the professionals credited. For information about our work, please contact design@oharainteriors.com.

Layering neutrals, textures, and materials creates a comfortable, light elegance in this seating area. Featuring pieces from Ligne Roset, Gubi, Meridiani, and Moooi.
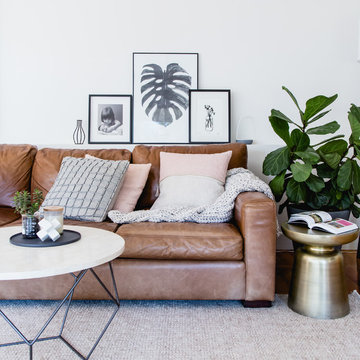
Suzi Appel Photography
Ispirazione per un soggiorno scandinavo con pareti bianche e pavimento in legno massello medio
Ispirazione per un soggiorno scandinavo con pareti bianche e pavimento in legno massello medio

Aliza Schlabach Photography
Foto di un grande soggiorno tradizionale chiuso con pareti grigie, parquet chiaro e camino classico
Foto di un grande soggiorno tradizionale chiuso con pareti grigie, parquet chiaro e camino classico
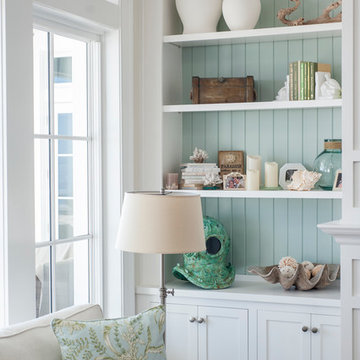
Idee per un ampio soggiorno costiero aperto con pareti beige, parquet scuro e TV a parete

Cary Hazlegrove
Idee per un soggiorno stile marinaro con sala formale, pareti grigie, camino classico e cornice del camino in mattoni
Idee per un soggiorno stile marinaro con sala formale, pareti grigie, camino classico e cornice del camino in mattoni
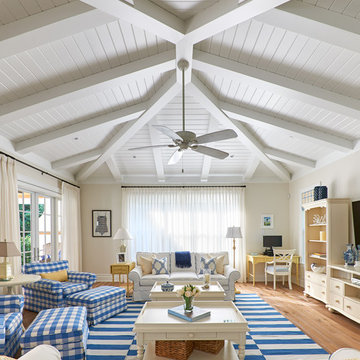
A true transitional, coastal, informal Family Room featuring a blue and neutral palette with yellow accents. Furnished with Stanley's Coastal Living Cottage collection and custom Kravet upholstry this space realizes the homeowners dream of a Ralph Lauren inspired beach vacation home. Photography by Simon Dale
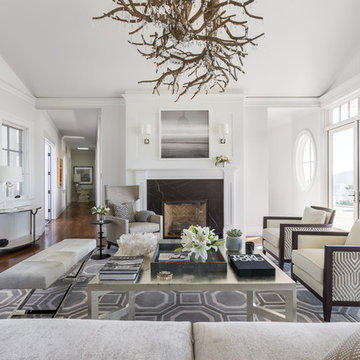
Esempio di un grande soggiorno chic aperto con sala formale, pareti bianche, pavimento in legno massello medio, camino classico, nessuna TV e cornice del camino in pietra
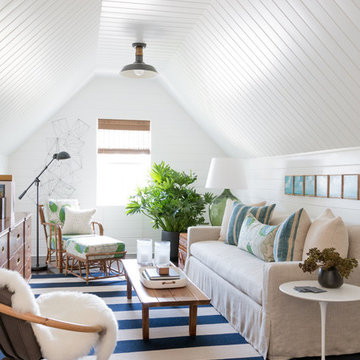
Foto di un soggiorno stile marinaro di medie dimensioni con pareti bianche e parquet scuro

The media room features a wool sectional and a pair of vintage Milo Baughman armchairs reupholstered in a snappy green velvet. All upholstered items were made with natural latex cushions wrapped in organic wool in order to eliminate harmful chemicals for our eco and health conscious clients (who were passionate about green interior design). An oversized table functions as a desk or a serving table when our clients entertain large parties.
Thomas Kuoh Photography
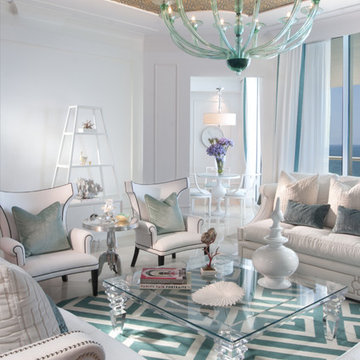
A family of snowbirds hired us to design their South Floridian getaway inspired by old Hollywood glamor. Film, repetition, reflection and symmetry are some of the common characteristics of the interiors in this particular era.
This carried through to the design of the apartment through the use of rich textiles such as velvets and silks, ornate forms, bold patterns, reflective surfaces such as glass and mirrors, and lots of bright colors with high-gloss white moldings throughout.
In this introduction you’ll see the general molding design and furniture layout of each space.The ceilings in this project get special treatment – colorful patterned wallpapers are found within the applied moldings and crown moldings throughout each room.
The elevator vestibule is the Sun Room – you arrive in a bright head-to-toe yellow space that foreshadows what is to come. The living room is left as a crisp white canvas and the doors are painted Tiffany blue for contrast. The girl’s room is painted in a warm pink and accented with white moldings on walls and a patterned glass bead wallpaper above. The boy’s room has a more subdued masculine theme with an upholstered gray suede headboard and accents of royal blue. Finally, the master suite is covered in a coral red with accents of pearl and white but it’s focal point lies in the grandiose white leather tufted headboard wall.
Living rossi, bianchi - Foto e idee per arredare
6




