Living rossi aperti - Foto e idee per arredare
Filtra anche per:
Budget
Ordina per:Popolari oggi
161 - 180 di 2.282 foto
1 di 3

Immagine di un soggiorno minimal aperto con pareti bianche, parquet chiaro e pavimento beige

Dave Bryce Photography
Immagine di un soggiorno design di medie dimensioni e aperto con pareti bianche, parquet chiaro, camino classico, cornice del camino in metallo e TV a parete
Immagine di un soggiorno design di medie dimensioni e aperto con pareti bianche, parquet chiaro, camino classico, cornice del camino in metallo e TV a parete

Esempio di un soggiorno moderno di medie dimensioni e aperto con pareti blu, pavimento in legno massello medio, camino ad angolo, nessuna TV e sala formale
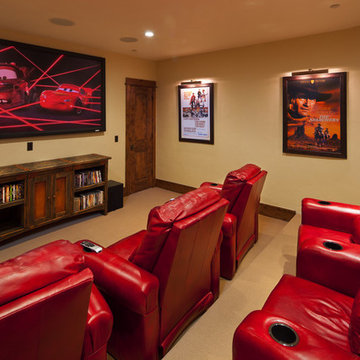
Wall Street Journal
Immagine di un ampio home theatre rustico aperto con pareti beige, moquette e parete attrezzata
Immagine di un ampio home theatre rustico aperto con pareti beige, moquette e parete attrezzata
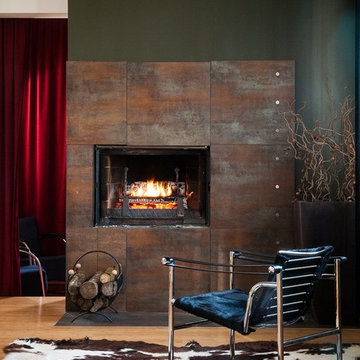
Sébastien Siraudeau (delavolvo.fr)
Idee per un soggiorno minimal di medie dimensioni e aperto con sala formale, pareti verdi, parquet chiaro, cornice del camino in metallo, camino classico e nessuna TV
Idee per un soggiorno minimal di medie dimensioni e aperto con sala formale, pareti verdi, parquet chiaro, cornice del camino in metallo, camino classico e nessuna TV

Located near the foot of the Teton Mountains, the site and a modest program led to placing the main house and guest quarters in separate buildings configured to form outdoor spaces. With mountains rising to the northwest and a stream cutting through the southeast corner of the lot, this placement of the main house and guest cabin distinctly responds to the two scales of the site. The public and private wings of the main house define a courtyard, which is visually enclosed by the prominence of the mountains beyond. At a more intimate scale, the garden walls of the main house and guest cabin create a private entry court.
A concrete wall, which extends into the landscape marks the entrance and defines the circulation of the main house. Public spaces open off this axis toward the views to the mountains. Secondary spaces branch off to the north and south forming the private wing of the main house and the guest cabin. With regulation restricting the roof forms, the structural trusses are shaped to lift the ceiling planes toward light and the views of the landscape.
A.I.A Wyoming Chapter Design Award of Citation 2017
Project Year: 2008
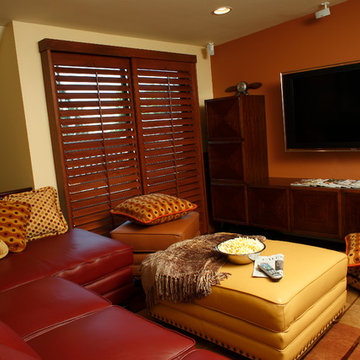
This small loft space was a jumble of storage units. So this room was streamlined with a new sectional with a built in hide-a-bed, two rolling ottomans that open up for storage, and some large comfy pillows for extra seating. The media cabinet is a wall-mounted L-shaped unit that holds all the essentials, and creates the perfect space for a wall-mounted plasma tv. A strong paprika accent wall puts the focus on the media. Photo by Harry Chamberlain
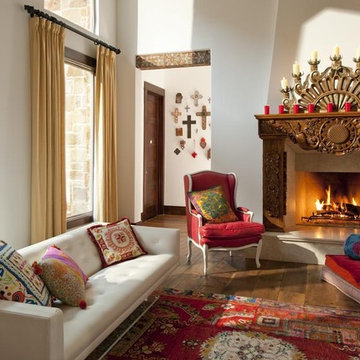
Fun Interior with lots of color! A Vibrant Way of Life!
Interior Design: Ashley Astleford, ASID, TBAE, BPN
Photography: Dan Piassick
Immagine di un soggiorno stile americano aperto con pareti bianche, pavimento in legno massello medio, camino classico e tappeto
Immagine di un soggiorno stile americano aperto con pareti bianche, pavimento in legno massello medio, camino classico e tappeto
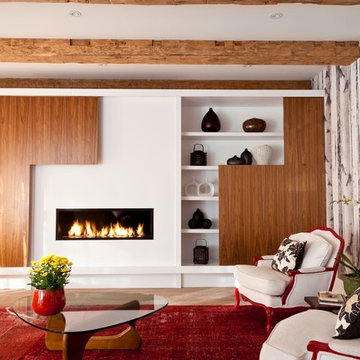
Robin Stubbert
Foto di un grande soggiorno minimal aperto con sala formale, pareti bianche, parquet chiaro, camino lineare Ribbon e nessuna TV
Foto di un grande soggiorno minimal aperto con sala formale, pareti bianche, parquet chiaro, camino lineare Ribbon e nessuna TV
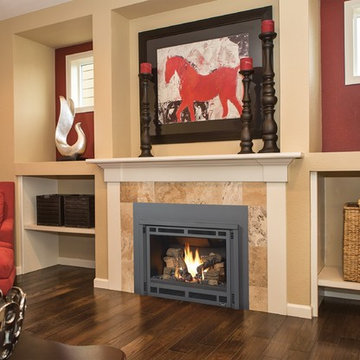
Shown with the Designer Face. NO ELECTRICITY REQUIRED!
Includes: Standing Pilot or IPI System, Classic Log Set, Fully Programmable Thermostat Remote Control,
Heating Capacity:500 - 1,650 sq ft
BTU Range: 33,000 - 17,000 (NG) 30,000 - 15,000 (LP)
Turndown Ratio: 52% (NG) 50% (LP)
P4 Canadian Efficiency: 75.5% (NG) 77.4% (LP)
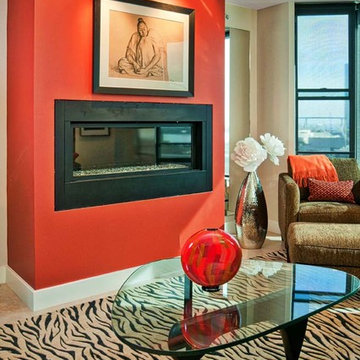
Transitional design, Condo Living room, downtown San Diego
Patricia Bean, Photography
Bradford Fox Builders, Contractor
Esempio di un soggiorno chic di medie dimensioni e aperto con pareti rosse, pavimento in gres porcellanato e camino classico
Esempio di un soggiorno chic di medie dimensioni e aperto con pareti rosse, pavimento in gres porcellanato e camino classico
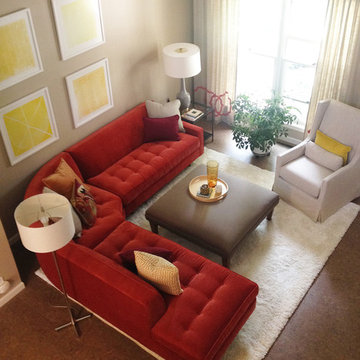
Marnie Keilholz
Idee per un soggiorno minimalista di medie dimensioni e aperto con pareti beige, pavimento in sughero e sala formale
Idee per un soggiorno minimalista di medie dimensioni e aperto con pareti beige, pavimento in sughero e sala formale
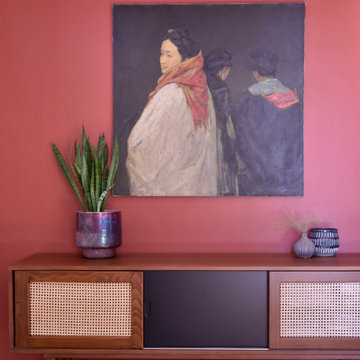
Idee per un piccolo soggiorno contemporaneo aperto con libreria, pareti bianche, parquet scuro, camino classico, cornice del camino in pietra, nessuna TV e pavimento marrone
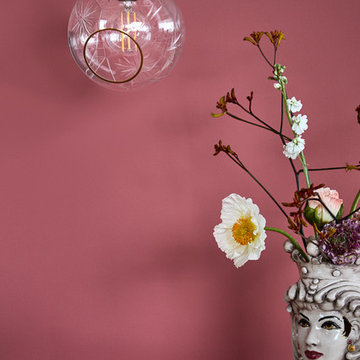
Diamond cut glass with crystal appearance and gold painted edge. The ballroom spherical shape with translucent hues creates a subtle warm glow. Mouth blown and hand painted glass with brass hand painted edge, black fabric electrical cord.
Photo: Marie Burgos Design
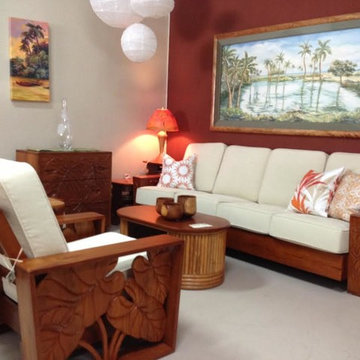
Ispirazione per un piccolo soggiorno tropicale aperto con sala formale, pareti rosse, moquette, nessun camino, nessuna TV e pavimento beige

Photographer: Terri Glanger
Esempio di un soggiorno contemporaneo aperto con pareti gialle, pavimento in legno massello medio, nessuna TV, pavimento arancione, camino classico e cornice del camino in cemento
Esempio di un soggiorno contemporaneo aperto con pareti gialle, pavimento in legno massello medio, nessuna TV, pavimento arancione, camino classico e cornice del camino in cemento
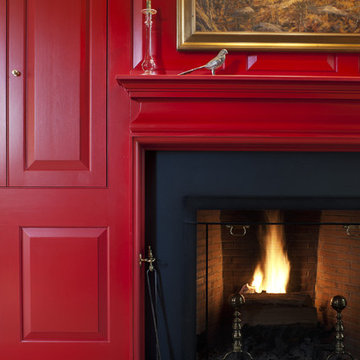
Photographer: Tom Crane
Immagine di un soggiorno chic di medie dimensioni e aperto con libreria, pareti rosse, moquette, camino classico, cornice del camino in metallo e nessuna TV
Immagine di un soggiorno chic di medie dimensioni e aperto con libreria, pareti rosse, moquette, camino classico, cornice del camino in metallo e nessuna TV

Immagine di un grande soggiorno chic aperto con pareti blu, pavimento in legno verniciato, nessun camino, nessuna TV e pavimento nero
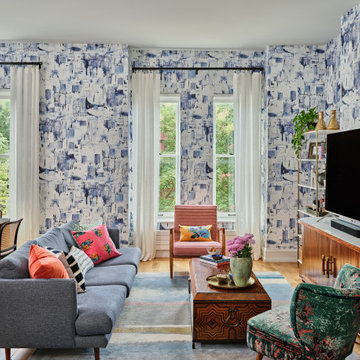
Esempio di un soggiorno contemporaneo aperto con pareti multicolore, pavimento in legno massello medio, TV autoportante, pavimento marrone e carta da parati
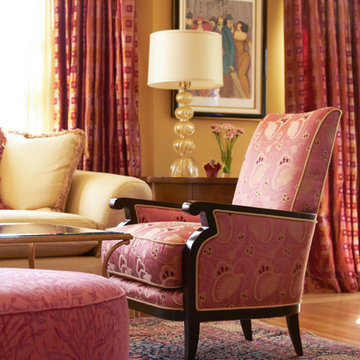
Thomas Kuoh Photography
Esempio di un soggiorno tradizionale aperto con pareti gialle, parquet chiaro, nessun camino, nessuna TV e pavimento beige
Esempio di un soggiorno tradizionale aperto con pareti gialle, parquet chiaro, nessun camino, nessuna TV e pavimento beige
Living rossi aperti - Foto e idee per arredare
9


