Living piccoli stile loft - Foto e idee per arredare
Filtra anche per:
Budget
Ordina per:Popolari oggi
1 - 20 di 3.626 foto
1 di 3
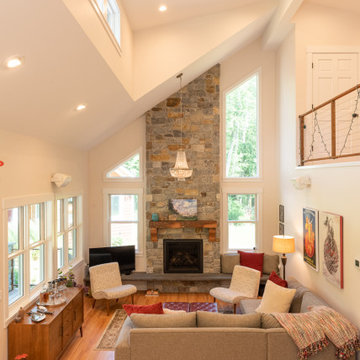
The cabin is designed with a compact floor plan. The main floor is designed as an open plan with a kitchenette, living and dining area. An open loft is situated above the bedrooms and overlooks the great room.
Designed by: H2D Architecture + Design
www.h2darchitects.com
Photos by: Chad Coleman Photography
#whidbeyisland
#whidbeyislandarchitect
#h2darchitects
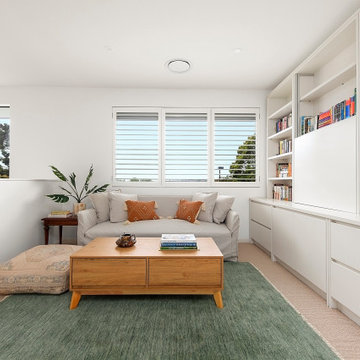
Ispirazione per un piccolo soggiorno stile loft con libreria, pareti bianche, moquette, nessuna TV e pavimento beige
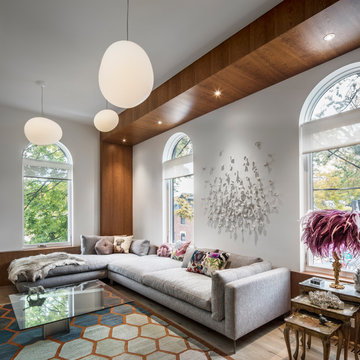
Lighting integrated into the living room's cherry soffits focuses attention on works of art.
Idee per un piccolo soggiorno contemporaneo stile loft con pareti bianche e pavimento in legno massello medio
Idee per un piccolo soggiorno contemporaneo stile loft con pareti bianche e pavimento in legno massello medio
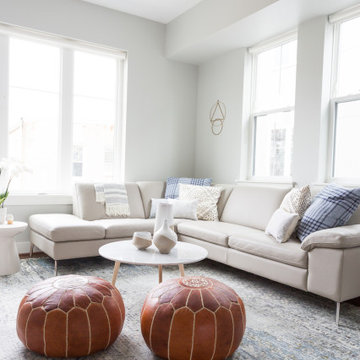
Immagine di un piccolo soggiorno minimalista stile loft con pareti bianche, pavimento in legno massello medio, TV a parete e pavimento marrone
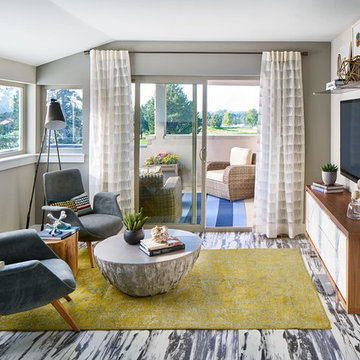
Bonus loft level living space with roof top deck overlooking urban golf course.
Idee per un piccolo soggiorno design stile loft con pareti beige, nessun camino e TV a parete
Idee per un piccolo soggiorno design stile loft con pareti beige, nessun camino e TV a parete
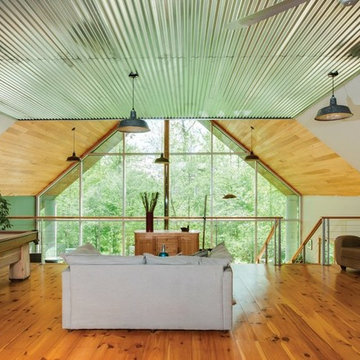
Simple open plan contemporary with loft sleeping and vaulted wood and metal ceiling. floor to ceiling glass.
A-frame. Guest living space.
Esempio di un piccolo soggiorno industriale stile loft con parquet chiaro e stufa a legna
Esempio di un piccolo soggiorno industriale stile loft con parquet chiaro e stufa a legna
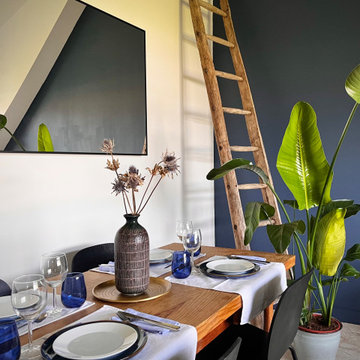
Notre client souhaitait augmenter la valeur mensuelle de son appartement meublé à louer, et avec notre aide, il a réussi à obtenir 30 % de plus par mois !
Le design de l'appartement était charmant, avec un plafond atypique en hauteur, une mezzanine et de jolis sols en carrelage de marbre... Cependant, l'endroit était dégradé après des années de locataires négligents.
Pour le salon, l'endroit nécessitait un nettoyage en profondeur et un polissage des sols. Tous les murs devaient être réparés, de même que les joints et les plinthes. Ensuite, les stores électriques devaient être remplacés.
Pour la nouvelle décoration du salon, nous avons choisi une palette de couleurs "Bleu Cyclone" de Ressources pour ajouter du drame et de la profondeur, et un blanc pur pour les autres murs afin d'apporter un maximum de lumière naturelle.
La recherche de produits pour ce projet était un peu compliqué car le budget du client était très serré et tous les produits devaient être durables pour une utilisation locative. Pour cette raison, nous avons opté pour des trouvailles d'occasion, comme ce superbe canapé en cuir et la vieille table à manger en bois. Pour éviter que la décoration ne paraisse trop chargée, nous avons associé ces articles d'occasion à des touches modernes, comme les chaises au style contemporain que nous avons également trouvées d'occasion.
Le résultat est une belle pièce, confortable et fonctionnelle qui attire les clients à budget plus élevé et qui est suffisamment robuste pour résister confortablement à un fort roulement de locataires.

Vista del salon. Carpinterias de madera nuevas inspiradas en las originales, pared de ladrillos caravista.
Ispirazione per un piccolo soggiorno industriale stile loft con pareti bianche, parquet scuro, travi a vista e pareti in mattoni
Ispirazione per un piccolo soggiorno industriale stile loft con pareti bianche, parquet scuro, travi a vista e pareti in mattoni
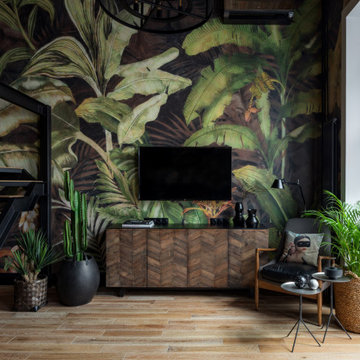
Idee per un piccolo soggiorno industriale stile loft con pareti multicolore, parquet chiaro, TV a parete e pavimento beige
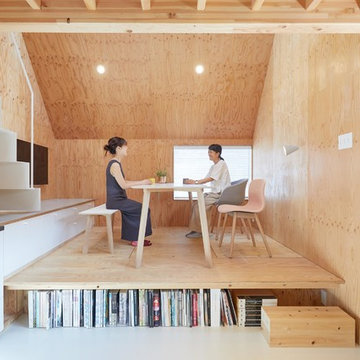
CLIENT // M
PROJECT TYPE // CONSTRUCTION
LOCATION // HATSUDAI, SHIBUYA-KU, TOKYO, JAPAN
FACILITY // RESIDENCE
GROSS CONSTRUCTION AREA // 71sqm
CONSTRUCTION AREA // 25sqm
RANK // 2 STORY
STRUCTURE // TIMBER FRAME STRUCTURE
PROJECT TEAM // TOMOKO SASAKI
STRUCTURAL ENGINEER // Tetsuya Tanaka Structural Engineers
CONSTRUCTOR // FUJI SOLAR HOUSE
YEAR // 2019
PHOTOGRAPHS // akihideMISHIMA
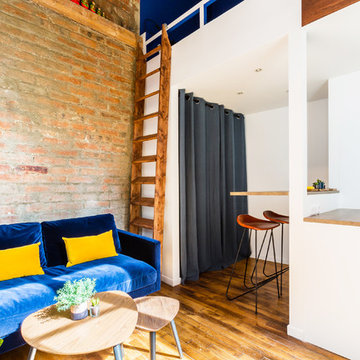
Une très belle pièce de vie multi-fonctions pour ce beau studio industriel-chic. Un salon sur fond de mur brique, et un bloc mezzanine abritant dressing, cuisine et coin dînatoire bar.
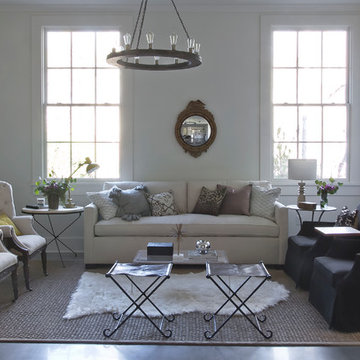
Jennifer Kesler
Idee per un piccolo soggiorno nordico stile loft con pareti bianche, pavimento in cemento, nessun camino e nessuna TV
Idee per un piccolo soggiorno nordico stile loft con pareti bianche, pavimento in cemento, nessun camino e nessuna TV

This small house doesn't feel small because of the high ceilings and the connections of the spaces. The daylight was carefully plotted to allow for sunny spaces in the winter and cool ones in the summer. Duffy Healey, photographer.
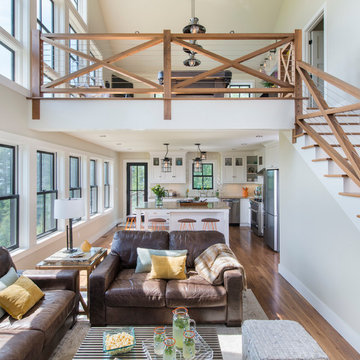
Nat Rea
Foto di un piccolo soggiorno country stile loft con pareti bianche, parquet scuro e parete attrezzata
Foto di un piccolo soggiorno country stile loft con pareti bianche, parquet scuro e parete attrezzata
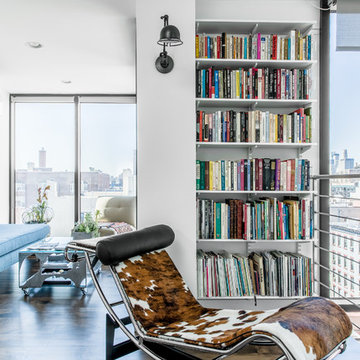
Photo: Sean Litchfield
Ispirazione per un piccolo soggiorno minimal stile loft con libreria, pareti bianche, parquet scuro, nessun camino e nessuna TV
Ispirazione per un piccolo soggiorno minimal stile loft con libreria, pareti bianche, parquet scuro, nessun camino e nessuna TV
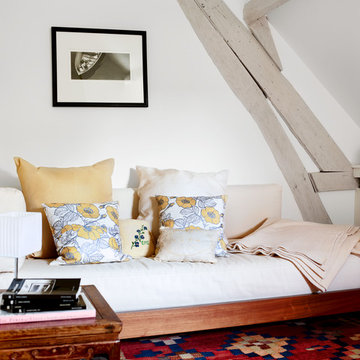
photographer : Idha Lindhag
Esempio di un piccolo soggiorno eclettico stile loft con libreria, pareti bianche, nessun camino e nessuna TV
Esempio di un piccolo soggiorno eclettico stile loft con libreria, pareti bianche, nessun camino e nessuna TV
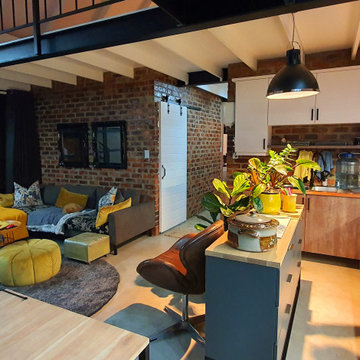
New contemporary cottage with open plan living and kitchen area.
Ispirazione per un piccolo soggiorno contemporaneo stile loft con pavimento in cemento, pavimento grigio, soffitto a volta e pareti in mattoni
Ispirazione per un piccolo soggiorno contemporaneo stile loft con pavimento in cemento, pavimento grigio, soffitto a volta e pareti in mattoni
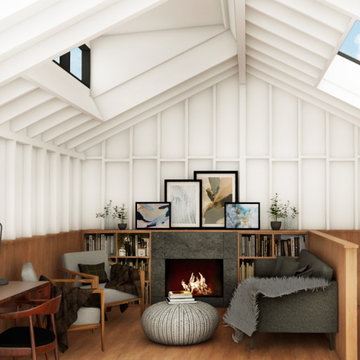
Esempio di un piccolo soggiorno minimalista stile loft con libreria, pareti bianche, pavimento in legno massello medio, camino classico, cornice del camino in pietra, pavimento marrone e soffitto a volta

FineCraft Contractors, Inc.
Harrison Design
Ispirazione per un piccolo soggiorno rustico stile loft con angolo bar, pareti beige, pavimento in ardesia, TV a parete, pavimento multicolore, soffitto a volta e pareti in perlinato
Ispirazione per un piccolo soggiorno rustico stile loft con angolo bar, pareti beige, pavimento in ardesia, TV a parete, pavimento multicolore, soffitto a volta e pareti in perlinato
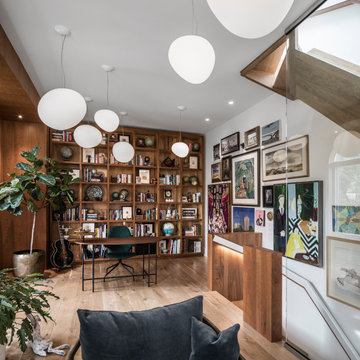
The open-plan second floor now provides efficient gallery space for a portion of the owners' contemporary art collection. Bubble lights – the Gregg Pendant, designed by Ludovica +Roberto Palomba for Foscarini – provide even lighting throughout this tall, narrow space.
Living piccoli stile loft - Foto e idee per arredare
1


