Living piccoli con sala della musica - Foto e idee per arredare
Filtra anche per:
Budget
Ordina per:Popolari oggi
1 - 20 di 736 foto
1 di 3

OVERVIEW
Set into a mature Boston area neighborhood, this sophisticated 2900SF home offers efficient use of space, expression through form, and myriad of green features.
MULTI-GENERATIONAL LIVING
Designed to accommodate three family generations, paired living spaces on the first and second levels are architecturally expressed on the facade by window systems that wrap the front corners of the house. Included are two kitchens, two living areas, an office for two, and two master suites.
CURB APPEAL
The home includes both modern form and materials, using durable cedar and through-colored fiber cement siding, permeable parking with an electric charging station, and an acrylic overhang to shelter foot traffic from rain.
FEATURE STAIR
An open stair with resin treads and glass rails winds from the basement to the third floor, channeling natural light through all the home’s levels.
LEVEL ONE
The first floor kitchen opens to the living and dining space, offering a grand piano and wall of south facing glass. A master suite and private ‘home office for two’ complete the level.
LEVEL TWO
The second floor includes another open concept living, dining, and kitchen space, with kitchen sink views over the green roof. A full bath, bedroom and reading nook are perfect for the children.
LEVEL THREE
The third floor provides the second master suite, with separate sink and wardrobe area, plus a private roofdeck.
ENERGY
The super insulated home features air-tight construction, continuous exterior insulation, and triple-glazed windows. The walls and basement feature foam-free cavity & exterior insulation. On the rooftop, a solar electric system helps offset energy consumption.
WATER
Cisterns capture stormwater and connect to a drip irrigation system. Inside the home, consumption is limited with high efficiency fixtures and appliances.
TEAM
Architecture & Mechanical Design – ZeroEnergy Design
Contractor – Aedi Construction
Photos – Eric Roth Photography

Our clients wanted a space where they could relax, play music and read. The room is compact and as professors, our clients enjoy to read. The challenge was to accommodate over 800 books, records and music. The space had not been touched since the 70’s with raw wood and bent shelves, the outcome of our renovation was a light, usable and comfortable space. Burnt oranges, blues, pinks and reds to bring is depth and warmth. Bespoke joinery was designed to accommodate new heating, security systems, tv and record players as well as all the books. Our clients are returning clients and are over the moon!

Foto di un piccolo soggiorno classico chiuso con sala della musica, pareti marroni, moquette, nessun camino, nessuna TV e pavimento beige
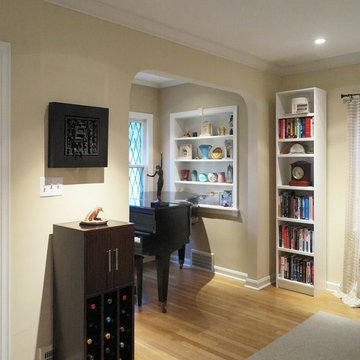
Foto di un piccolo soggiorno design chiuso con sala della musica, pareti beige e parquet chiaro
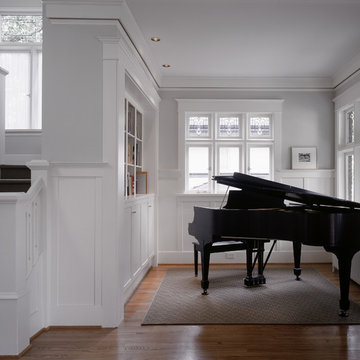
Music room with baby grand piano.
Photo by Benjamin Benschneider.
Idee per un piccolo soggiorno tradizionale con sala della musica e tappeto
Idee per un piccolo soggiorno tradizionale con sala della musica e tappeto

Foto di un piccolo soggiorno chic aperto con sala della musica, pareti beige, pavimento in laminato, nessun camino, TV a parete, pavimento marrone, soffitto ribassato e carta da parati

Highland Custom Homes
Immagine di un piccolo soggiorno tradizionale chiuso con sala della musica, pareti beige, moquette, nessun camino, nessuna TV e pavimento beige
Immagine di un piccolo soggiorno tradizionale chiuso con sala della musica, pareti beige, moquette, nessun camino, nessuna TV e pavimento beige

Custom drapery panels at the bay window add a layer of fabric for visual interest that also frames the view. The addition of the sofa table vignette located in the bay window footprint brings the eye back into the room giving the effect of greater space in this small room. The small clean arms and back of this sofa means there is more seating room area. The addition of the 3rd fabric encourages your eyes to move from pillow to view to draperies making the room seem larger and inviting. joanne jakab interior design
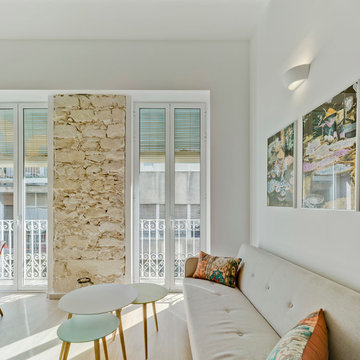
David Frutos
Esempio di un piccolo soggiorno mediterraneo stile loft con sala della musica, pareti bianche, parquet chiaro e TV a parete
Esempio di un piccolo soggiorno mediterraneo stile loft con sala della musica, pareti bianche, parquet chiaro e TV a parete

Only a few minutes from the project to the Right (Another Minnetonka Finished Basement) this space was just as cluttered, dark, and underutilized.
Done in tandem with Landmark Remodeling, this space had a specific aesthetic: to be warm, with stained cabinetry, a gas fireplace, and a wet bar.
They also have a musically inclined son who needed a place for his drums and piano. We had ample space to accommodate everything they wanted.
We decided to move the existing laundry to another location, which allowed for a true bar space and two-fold, a dedicated laundry room with folding counter and utility closets.
The existing bathroom was one of the scariest we've seen, but we knew we could save it.
Overall the space was a huge transformation!
Photographer- Height Advantages
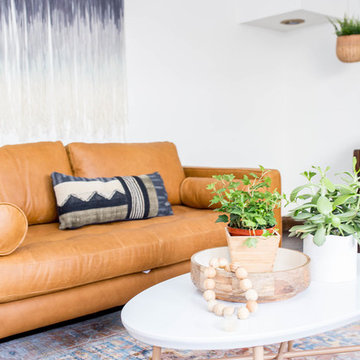
Boho Southwestern is this space. Vintage rugs with jute and natural woods. Plants help make this interior feel the natural elements from outdoors.
Idee per un piccolo soggiorno stile americano aperto con sala della musica, pareti bianche, parquet scuro, nessun camino, nessuna TV e pavimento marrone
Idee per un piccolo soggiorno stile americano aperto con sala della musica, pareti bianche, parquet scuro, nessun camino, nessuna TV e pavimento marrone
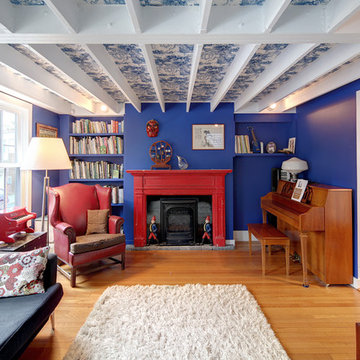
Horne Visual Media
Esempio di un piccolo soggiorno tradizionale chiuso con camino classico, cornice del camino in legno, nessuna TV, sala della musica, pareti blu, parquet chiaro e pavimento beige
Esempio di un piccolo soggiorno tradizionale chiuso con camino classico, cornice del camino in legno, nessuna TV, sala della musica, pareti blu, parquet chiaro e pavimento beige

Idee per un piccolo soggiorno stile rurale aperto con sala della musica, pareti grigie, parquet chiaro, nessun camino, TV a parete, pavimento bianco, soffitto in carta da parati e carta da parati
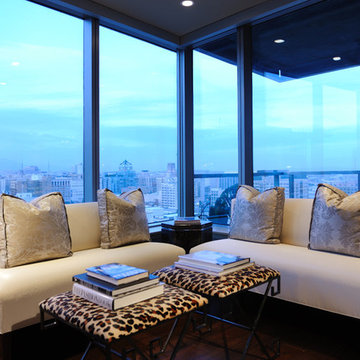
Peter Christiansen Valli
Idee per un piccolo soggiorno moderno stile loft con sala della musica, pareti grigie e parquet scuro
Idee per un piccolo soggiorno moderno stile loft con sala della musica, pareti grigie e parquet scuro
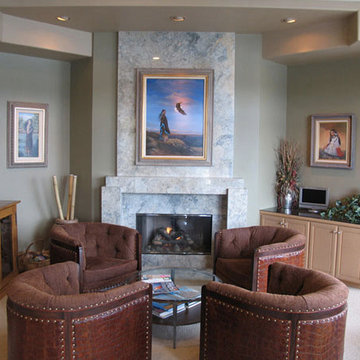
Paint Color & Photo: Renee Adsitt / ColorWhiz Architectural Color Consulting
Painter: Krause House & Finishing Inc.
Foto di un piccolo soggiorno design stile loft con sala della musica, pareti grigie, moquette, camino classico e cornice del camino in pietra
Foto di un piccolo soggiorno design stile loft con sala della musica, pareti grigie, moquette, camino classico e cornice del camino in pietra
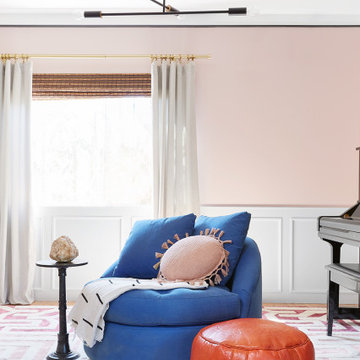
Esempio di un piccolo soggiorno boho chic aperto con sala della musica, pareti rosa, parquet chiaro, nessun camino e pavimento marrone
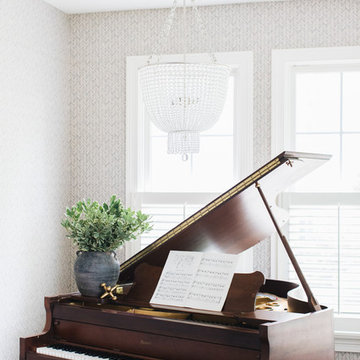
Ispirazione per un piccolo soggiorno country chiuso con sala della musica, pareti multicolore e parquet scuro
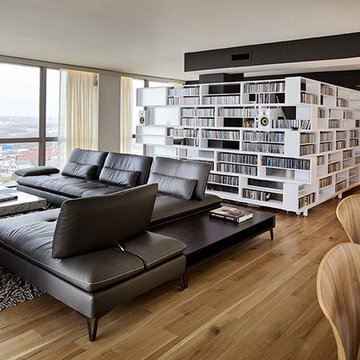
Located on the 13th floor of a prominent Downtown high-rise, this condo offers a panoramic view of Downtown and the River Market with glimpses of the Missouri River through the skyline.
Expressing the Owner’s love of music (and a childhood obsession of Legos), the design features a modular double-sided shelving unit that houses his elaborate CD collection and separates his office from more public areas. A LED lighting system accents operable curtains to provide ambiance and privacy for the living and dining areas.
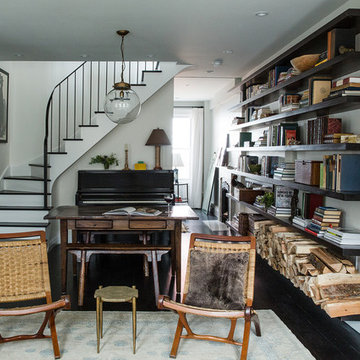
Idee per un piccolo soggiorno tradizionale aperto con pareti bianche, parquet scuro, camino classico, sala della musica, cornice del camino in pietra e nessuna TV
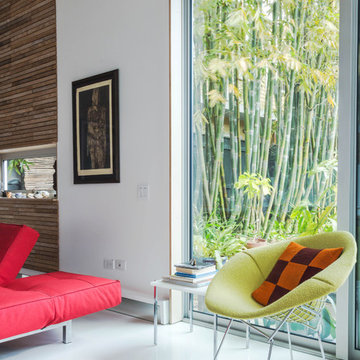
Sara Essex Bradley
Ispirazione per un piccolo soggiorno minimal aperto con sala della musica, pareti bianche, nessun camino e nessuna TV
Ispirazione per un piccolo soggiorno minimal aperto con sala della musica, pareti bianche, nessun camino e nessuna TV
Living piccoli con sala della musica - Foto e idee per arredare
1


