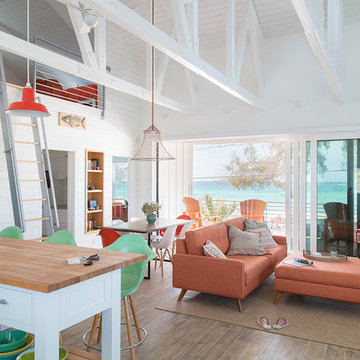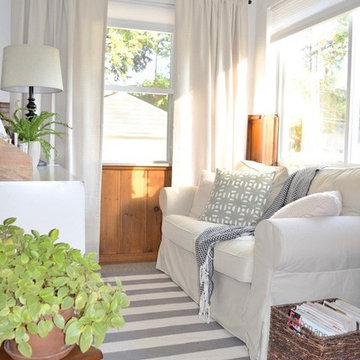Living piccoli bianchi - Foto e idee per arredare
Filtra anche per:
Budget
Ordina per:Popolari oggi
61 - 80 di 11.153 foto
1 di 3
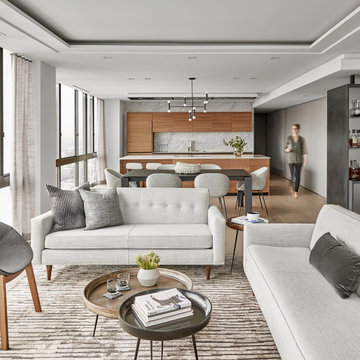
Living, Kitchen, Dinning, Bar
Idee per un piccolo soggiorno moderno stile loft con pareti bianche e pavimento in legno massello medio
Idee per un piccolo soggiorno moderno stile loft con pareti bianche e pavimento in legno massello medio
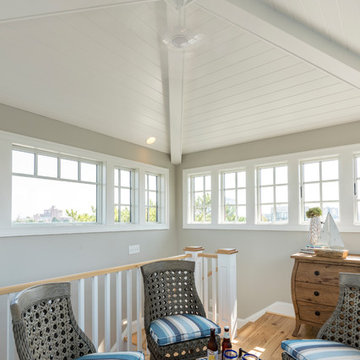
Idee per un piccolo soggiorno stile marino chiuso con sala giochi, pareti grigie, parquet chiaro, nessun camino, nessuna TV e pavimento beige

Foto di un piccolo soggiorno moderno chiuso con pareti bianche, pavimento con piastrelle in ceramica, nessun camino, parete attrezzata, pavimento marrone e tappeto

Notting Hill is one of the most charming and stylish districts in London. This apartment is situated at Hereford Road, on a 19th century building, where Guglielmo Marconi (the pioneer of wireless communication) lived for a year; now the home of my clients, a french couple.
The owners desire was to celebrate the building's past while also reflecting their own french aesthetic, so we recreated victorian moldings, cornices and rosettes. We also found an iron fireplace, inspired by the 19th century era, which we placed in the living room, to bring that cozy feeling without loosing the minimalistic vibe. We installed customized cement tiles in the bathroom and the Burlington London sanitaires, combining both french and british aesthetic.
We decided to mix the traditional style with modern white bespoke furniture. All the apartment is in bright colors, with the exception of a few details, such as the fireplace and the kitchen splash back: bold accents to compose together with the neutral colors of the space.
We have found the best layout for this small space by creating light transition between the pieces. First axis runs from the entrance door to the kitchen window, while the second leads from the window in the living area to the window in the bedroom. Thanks to this alignment, the spatial arrangement is much brighter and vaster, while natural light comes to every room in the apartment at any time of the day.
Ola Jachymiak Studio

Immagine di una piccola veranda stile marino con pavimento in ardesia, soffitto classico e pavimento nero
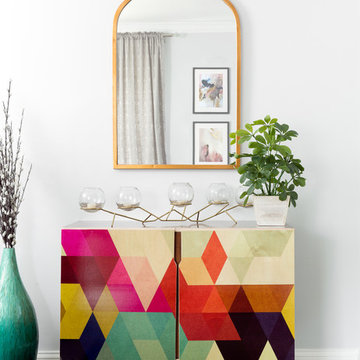
Having a small child, loving to entertain and looking to declutter and kid-proof the gathering spaces of their home in the quaint village of Rockville Centre, Long Island, a stone’s throw from Manhattan, our client’s main objective was to have their living room and den transformed with a family friendly home makeover with mid-century modern tones boasting a formal, yet relaxed spirit
Stepping into the home we found their living room and den both architecturally well appointed yet in need of modern transitional furniture pieces and the pops of color our clients admired, as there was a substantial amount of cool, cold grays in the rooms.
Decor Aid designer Vivian C. approached the design and placement of the pieces sourced to be kid-friendly while remaining sophisticated and practical for entertaining.
“We played off of the clients love for blush pinks, mid-century modern and turquoise. We played with the use of gold and silver metals to mix it up.”
In the living room, we used the prominent bay window and its illuminating natural light as the main architectural focal point, while the fireplace and mantels soft white tone helped inform the minimalist color palette for which we styled the room around.
To add warmth to the living room we played off of the clients love for blush pinks and turquoise while elevating the room with flashes of gold and silver metallic pieces. For a sense of play and to tie the space together we punctuated the kid-friendly living room with an eclectic juxtaposition of colors and materials, from a beautifully patchworked geometric cowhide rug from All Modern, to a whimsical mirror placed over an unexpected, bold geometric credenza, to the blush velvet barrel chair and abstract blue watercolor pillows.
“When sourcing furniture and objects, we chose items that had rounded edges and were shatter proof as it was vital to keep each room’s decor childproof.” Vivian ads.
Their vision for the den remained chic, with comfort and practical functionality key to create an area for the young family to come together.
For the den, our main challenge was working around the pre-existing dark gray sectional sofa. To combat its chunkiness, we played off of the hues in the cubist framed prints placed above and focused on blue and orange accents which complement and play off of each other well. We selected orange storage ottomans in easy to clean, kid-friendly leather to maximize space and functionality. To personalize the appeal of the den we included black and white framed family photos. In the end, the result created a fun, relaxed space where our clients can enjoy family moments or watch a game while taking in the scenic view of their backyard.
For harmony between the rooms, the overall tone for each room is mid-century modern meets bold, yet classic contemporary through the use of mixed materials and fabrications including marble, stone, metals and plush velvet, creating a cozy yet sophisticated enough atmosphere for entertaining family and friends and raising a young children.
“The result od this family friendly room was really fantastic! Adding some greenery, more pillows and throws really made the space pop.” Vivian C. Decor Aid’s Designer

Mark Williams Photographer
Immagine di una piccola veranda bohémian con soffitto in vetro e parquet chiaro
Immagine di una piccola veranda bohémian con soffitto in vetro e parquet chiaro
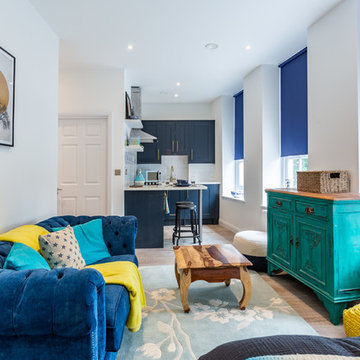
studio, eclectic look, blue
Idee per un piccolo soggiorno design aperto con pareti bianche, nessuna TV, parquet chiaro e nessun camino
Idee per un piccolo soggiorno design aperto con pareti bianche, nessuna TV, parquet chiaro e nessun camino

Philip Lauterbach
Foto di un piccolo soggiorno scandinavo aperto con pareti bianche, parquet chiaro, stufa a legna, cornice del camino in intonaco, nessuna TV e pavimento marrone
Foto di un piccolo soggiorno scandinavo aperto con pareti bianche, parquet chiaro, stufa a legna, cornice del camino in intonaco, nessuna TV e pavimento marrone
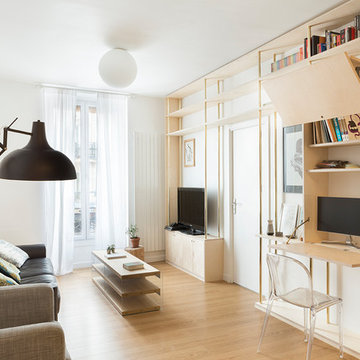
Maude Artarit
Ispirazione per un piccolo soggiorno minimal aperto con pareti bianche, parquet chiaro, nessun camino, TV autoportante, pavimento beige e sala formale
Ispirazione per un piccolo soggiorno minimal aperto con pareti bianche, parquet chiaro, nessun camino, TV autoportante, pavimento beige e sala formale
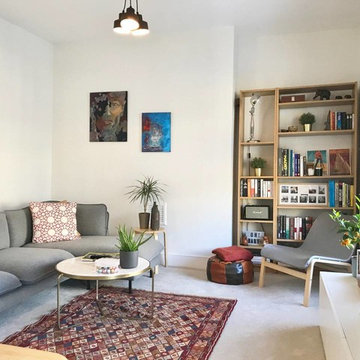
Foto di un piccolo soggiorno scandinavo chiuso con pareti bianche, pavimento in cemento, TV autoportante e pavimento grigio
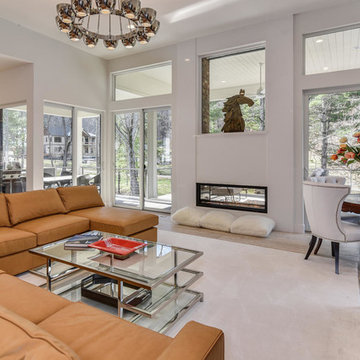
The living room fireplace opens through to the back patio.
Idee per un piccolo soggiorno rustico aperto con sala formale, pareti bianche, parquet chiaro, camino bifacciale, cornice del camino in mattoni e nessuna TV
Idee per un piccolo soggiorno rustico aperto con sala formale, pareti bianche, parquet chiaro, camino bifacciale, cornice del camino in mattoni e nessuna TV

This tiny home is located on a treelined street in the Kitsilano neighborhood of Vancouver. We helped our client create a living and dining space with a beach vibe in this small front room that comfortably accommodates their growing family of four. The starting point for the decor was the client's treasured antique chaise (positioned under the large window) and the scheme grew from there. We employed a few important space saving techniques in this room... One is building seating into a corner that doubles as storage, the other is tucking a footstool, which can double as an extra seat, under the custom wood coffee table. The TV is carefully concealed in the custom millwork above the fireplace. Finally, we personalized this space by designing a family gallery wall that combines family photos and shadow boxes of treasured keepsakes. Interior Decorating by Lori Steeves of Simply Home Decorating. Photos by Tracey Ayton Photography
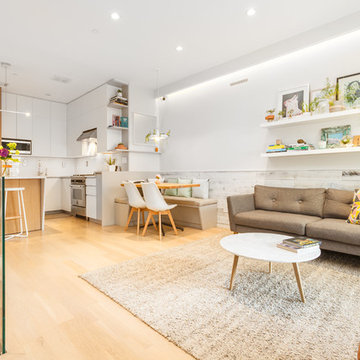
Ispirazione per un piccolo soggiorno moderno aperto con sala formale, pareti bianche, parquet chiaro, nessun camino, nessuna TV e pavimento beige
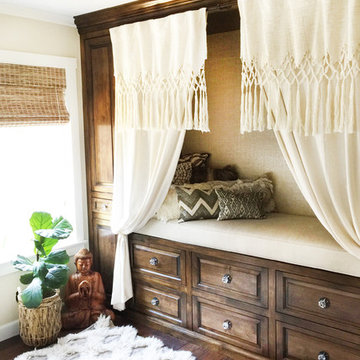
Idee per un piccolo soggiorno eclettico chiuso con libreria, pareti beige, pavimento in legno massello medio e pavimento marrone
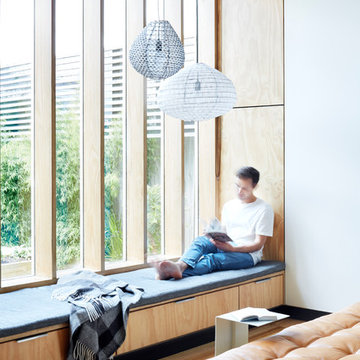
Christine Francis
Esempio di un piccolo soggiorno contemporaneo aperto con pareti gialle e parquet chiaro
Esempio di un piccolo soggiorno contemporaneo aperto con pareti gialle e parquet chiaro

Living room with continuous burnished concrete floor extending to external living area and outdoor kitchen with barbeque. stacking full height steel framed doors and windows maximise exposure to outdoor space and allow for maximum light to fill the living area. Built in joinery.
Image by: Jack Lovel Photography

Foto di una piccola veranda tradizionale con pavimento in legno massello medio, pavimento beige e soffitto in vetro
Living piccoli bianchi - Foto e idee per arredare
4



