Living neri stile loft - Foto e idee per arredare
Filtra anche per:
Budget
Ordina per:Popolari oggi
41 - 60 di 1.387 foto
1 di 3
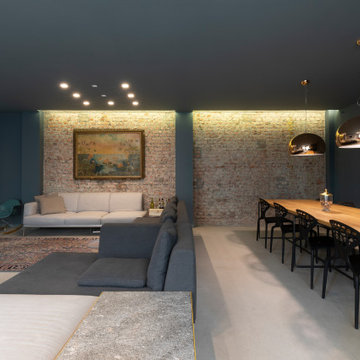
Foto di un grande soggiorno design stile loft con libreria, pareti blu, pavimento in cemento, TV a parete e pavimento grigio
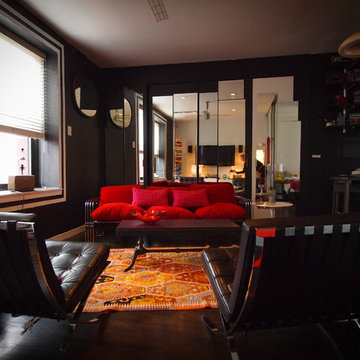
Immagine di un piccolo soggiorno boho chic stile loft con pareti grigie e parquet scuro

Ispirazione per un soggiorno industriale di medie dimensioni e stile loft con pareti bianche, pavimento in legno massello medio, camino classico, cornice del camino in cemento, pavimento marrone, travi a vista e pareti in mattoni

Idee per un piccolo soggiorno nordico stile loft con sala formale, pareti multicolore, parquet scuro, camino classico, cornice del camino in legno, TV a parete e pavimento nero
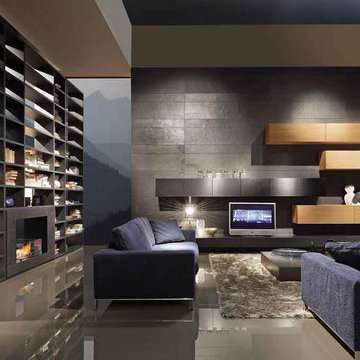
The free standing bookshelf with two sided fire place runs on bioethanol. Finished in matte grigio antracite lacquer. Hanging wall units are shown in "aged" natural oak.
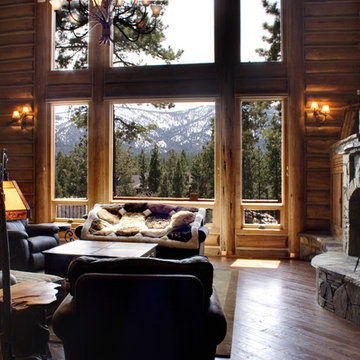
Immagine di un grande soggiorno rustico stile loft con sala formale, pareti marroni, pavimento in legno massello medio, camino classico, cornice del camino in pietra, nessuna TV e pavimento marrone
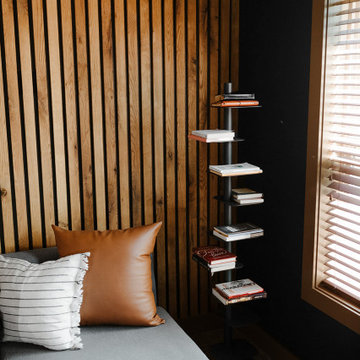
Foto di un soggiorno minimalista di medie dimensioni e stile loft con sala giochi, pareti nere, moquette, nessun camino, nessuna TV, pavimento beige e pareti in legno
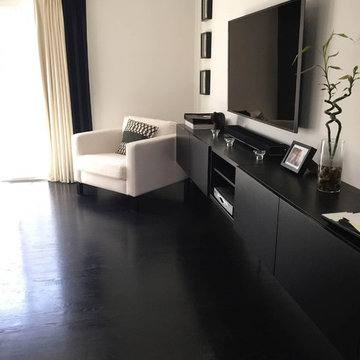
Idee per un grande soggiorno minimal stile loft con sala formale, pareti bianche, parquet scuro, TV a parete e pavimento nero
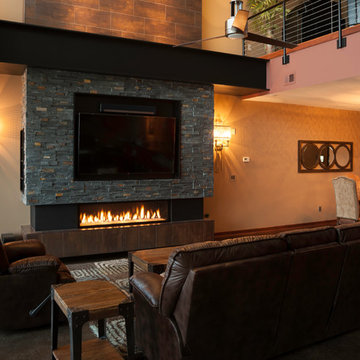
The owners of this downtown Wichita condo contacted us to design a fireplace for their loft living room. The faux I-beam was the solution to hiding the duct work necessary to properly vent the gas fireplace. The ceiling height of the room was approximately 20' high. We used a mixture of real stone veneer, metallic tile, & black metal to create this unique fireplace design. The division of the faux I-beam between the materials brings the focus down to the main living area.
Photographer: Fred Lassmann
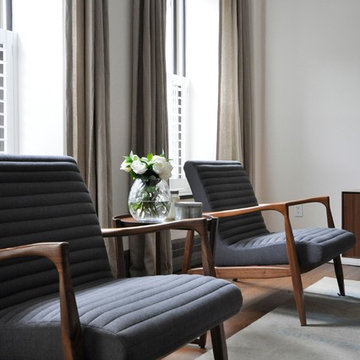
Veronica Decca
Esempio di un soggiorno chic di medie dimensioni e stile loft con pavimento in legno massello medio, TV a parete e pareti bianche
Esempio di un soggiorno chic di medie dimensioni e stile loft con pavimento in legno massello medio, TV a parete e pareti bianche
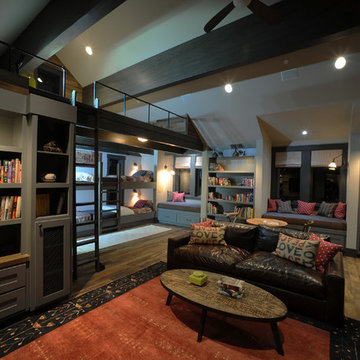
Dan Mullins
Foto di un grande soggiorno minimalista stile loft con sala giochi
Foto di un grande soggiorno minimalista stile loft con sala giochi
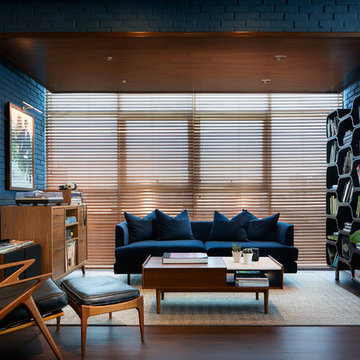
Harold Lambertus
Immagine di un soggiorno minimalista di medie dimensioni e stile loft con sala della musica, pareti blu, pavimento in laminato, nessun camino, nessuna TV e pavimento marrone
Immagine di un soggiorno minimalista di medie dimensioni e stile loft con sala della musica, pareti blu, pavimento in laminato, nessun camino, nessuna TV e pavimento marrone
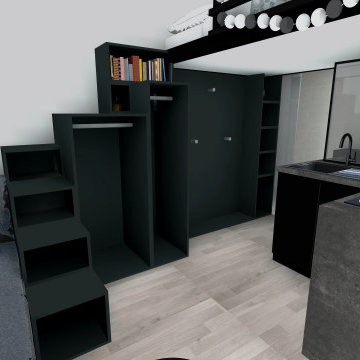
Studio optimisé avec salle d'eau, cuisine tout équipée sous la mezzanine
Esempio di un piccolo soggiorno industriale stile loft con pareti bianche, parquet chiaro e TV autoportante
Esempio di un piccolo soggiorno industriale stile loft con pareti bianche, parquet chiaro e TV autoportante
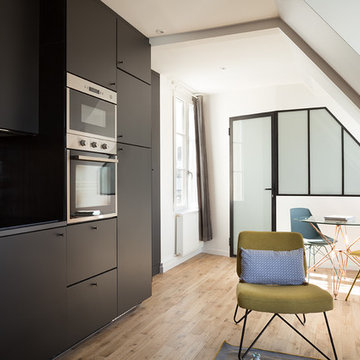
Maude Artarit
Foto di un piccolo soggiorno tropicale stile loft con pareti bianche, parquet chiaro e nessun camino
Foto di un piccolo soggiorno tropicale stile loft con pareti bianche, parquet chiaro e nessun camino
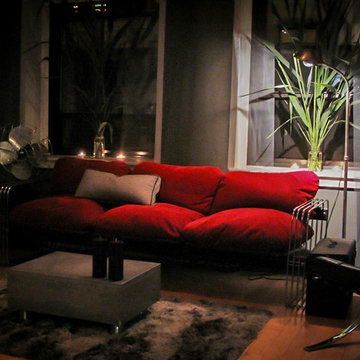
Idee per un piccolo soggiorno industriale stile loft con pareti grigie, parquet scuro e TV a parete
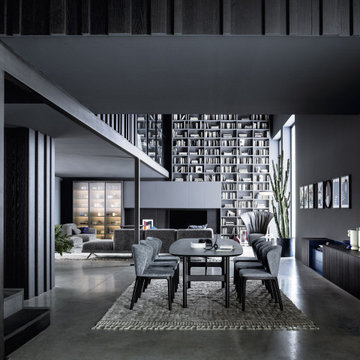
Livarea Online Shop besuchen -> https://www.livarea.de
Modernes Wohnzimmer mit großen Bücherregal bis zur Decke. Große TV Wohnwand mit Glasregal und Beleuchtung. Hängendes Sideboard im Wohn-Essbereich. Großer Esstisch aus dunklen Holz mit weichen Polsterstühlen. Gerne hilft Livarea Ihnen dabei Ihr Wohnzimmer einzurichten.
Modernes Wohnzimmer mit großen Bücherregal bis zur Decke. Große TV Wohnwand mit Glasregal und Beleuchtung. Hängendes Sideboard im Wohn-Essbereich. Großer Esstisch aus dunklen Holz mit weichen Polsterstühlen. Gerne hilft Livarea Ihnen dabei Ihr Wohnzimmer einzurichten.
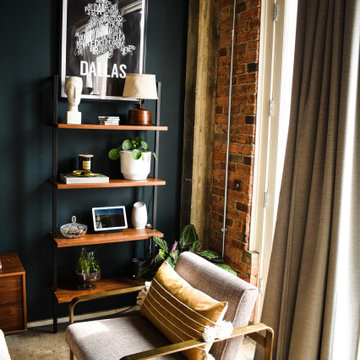
Located in the heart of Downtown Dallas this once Interurban Transit station for the DFW area no serves as an urban dwelling. The historic building is filled with character and individuality which was a need for the interior design with decoration and furniture. Inspired by the 1930’s this loft is a center of social gatherings.
Location: Downtown, Dallas, Texas | Designer: Haus of Sabo | Completions: 2021
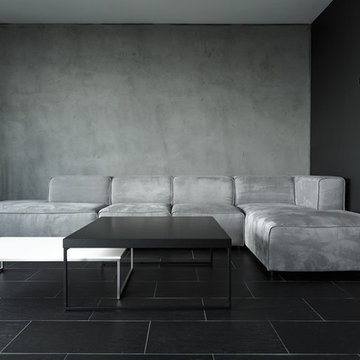
buro5, архитектор Борис Денисюк, architect Boris Denisyuk. Фото Артем Иванов, Photo: Artem Ivanov
Idee per un soggiorno industriale di medie dimensioni e stile loft con pareti grigie, pavimento in gres porcellanato, parete attrezzata e pavimento nero
Idee per un soggiorno industriale di medie dimensioni e stile loft con pareti grigie, pavimento in gres porcellanato, parete attrezzata e pavimento nero
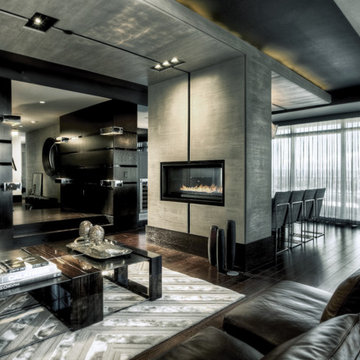
Polished interior contrasts the raw downtown skyline
Book matched onyx floors
Solid parson's style stone vanity
Herringbone stitched leather tunnel
Bronze glass dividers reflect the downtown skyline throughout the unit
Custom modernist style light fixtures
Hand waxed and polished artisan plaster
Double sided central fireplace
State of the art custom kitchen with leather finished waterfall countertops
Raw concrete columns
Polished black nickel tv wall panels capture the recessed TV
Custom silk area rugs throughout
eclectic mix of antique and custom furniture
succulent-scattered wrap-around terrace with dj set-up, outdoor tv viewing area and bar
photo credit: Evan Duning
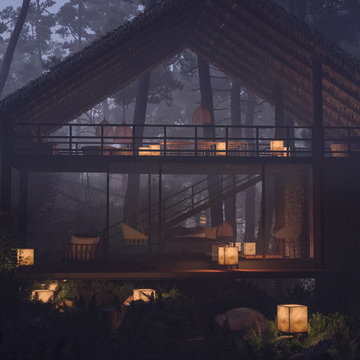
Hidden away amidst the wilderness in the outskirts of the central province of Sri Lanka, is a modern take of a lightweight timber Eco-Cottage consisting of 2 living levels. The cottage takes up a mere footprint of 500 square feet of land, and the structure is raised above ground level and held by stilts, reducing the disturbance to the fauna and flora. The entrance to the cottage is across a suspended timber bridge hanging over the ground cover. The timber planks are spaced apart to give a delicate view of the green living belt below.
Even though an H-iron framework is used for the formation of the shell, it is finished with earthy toned materials such as timber flooring, timber cladded ceiling and trellis, feature rock walls and a hay-thatched roof.
The bedroom and the open washroom is placed on the ground level closer to the natural ground cover filled with delicate living things to make the sleeper or the user of the space feel more in one with nature, and the use of sheer glass around the bedroom further enhances the experience of living outdoors with the luxuries of indoor living.
The living and dining spaces are on the upper deck level. The steep set roof hangs over the spaces giving ample shelter underneath. The living room and dining spaces are fully open to nature with a minimal handrail to determine the usable space from the outdoors. The cottage is lit up by the use of floor lanterns made up of pale cloth, again maintaining the minimal disturbance to the surroundings.
Living neri stile loft - Foto e idee per arredare
3


