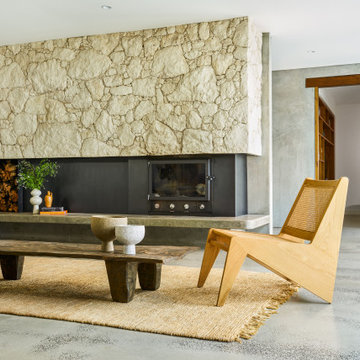Living neri - Foto e idee per arredare
Filtra anche per:
Budget
Ordina per:Popolari oggi
101 - 120 di 1.529 foto
1 di 3

CHRISTOPHER LEE FOTO
Esempio di un soggiorno country con pareti nere, parquet chiaro, camino classico, cornice del camino in pietra, pavimento beige e pareti in perlinato
Esempio di un soggiorno country con pareti nere, parquet chiaro, camino classico, cornice del camino in pietra, pavimento beige e pareti in perlinato

built in, cabin, custom-made, family-friendly, lake house, living room furniture, ranch home, sitting area, upholstered benches, upholstered sofa
Ispirazione per un soggiorno stile rurale con pareti marroni, parquet scuro, cornice del camino in pietra, nessuna TV, pavimento marrone, soffitto a volta, soffitto in legno e pareti in legno
Ispirazione per un soggiorno stile rurale con pareti marroni, parquet scuro, cornice del camino in pietra, nessuna TV, pavimento marrone, soffitto a volta, soffitto in legno e pareti in legno
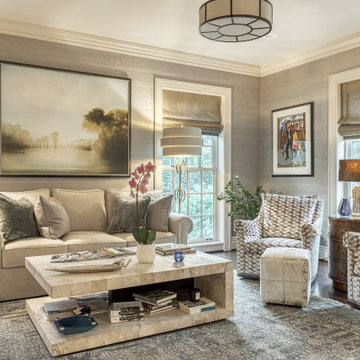
This grand and historic home renovation transformed the structure from the ground up, creating a versatile, multifunctional space. Meticulous planning and creative design brought the client's vision to life, optimizing functionality throughout.
The family room exudes comfort with cozy furnishings complemented by warm, luxurious accents. A sizable TV and striking artwork draw attention, while a gorgeous stone center table commands focus.
---
Project by Wiles Design Group. Their Cedar Rapids-based design studio serves the entire Midwest, including Iowa City, Dubuque, Davenport, and Waterloo, as well as North Missouri and St. Louis.
For more about Wiles Design Group, see here: https://wilesdesigngroup.com/
To learn more about this project, see here: https://wilesdesigngroup.com/st-louis-historic-home-renovation

Contemporary living room
Ispirazione per un grande soggiorno classico chiuso con pareti bianche, parquet chiaro, camino bifacciale, cornice del camino in legno, pavimento marrone e carta da parati
Ispirazione per un grande soggiorno classico chiuso con pareti bianche, parquet chiaro, camino bifacciale, cornice del camino in legno, pavimento marrone e carta da parati

Ispirazione per un soggiorno tradizionale con sala formale, pareti blu, pavimento in legno massello medio, camino classico, cornice del camino in pietra, nessuna TV, boiserie e carta da parati

Family Room and open concept Kitchen
Ispirazione per un grande soggiorno stile rurale aperto con pareti verdi, pavimento in legno massello medio, stufa a legna, pavimento marrone e soffitto a volta
Ispirazione per un grande soggiorno stile rurale aperto con pareti verdi, pavimento in legno massello medio, stufa a legna, pavimento marrone e soffitto a volta
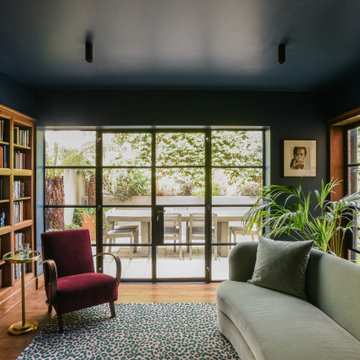
Ispirazione per un soggiorno stile americano di medie dimensioni con pareti blu, parquet scuro, cornice del camino in pietra, pavimento marrone e pannellatura

This rural cottage in Northumberland was in need of a total overhaul, and thats exactly what it got! Ceilings removed, beams brought to life, stone exposed, log burner added, feature walls made, floors replaced, extensions built......you name it, we did it!
What a result! This is a modern contemporary space with all the rustic charm you'd expect from a rural holiday let in the beautiful Northumberland countryside. Book In now here: https://www.bridgecottagenorthumberland.co.uk/?fbclid=IwAR1tpc6VorzrLsGJtAV8fEjlh58UcsMXMGVIy1WcwFUtT0MYNJLPnzTMq0w
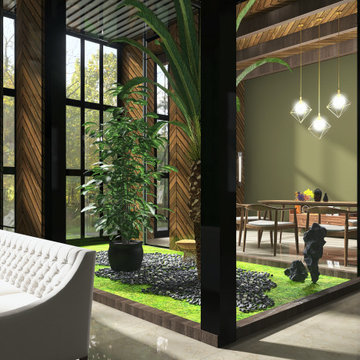
Have a look at our newest design done for a client.
Theme for this living room and dining room "Garden House". We are absolutely pleased with how this turned out.
These large windows provides them not only with a stunning view of the forest, but draws the nature inside which helps to incorporate the Garden House theme they were looking for.
Would you like to renew your Home / Office space?
We can assist you with all your interior design needs.
Send us an email @ nvsinteriors1@gmail.com / Whatsapp us on 074-060-3539

Ispirazione per un grande soggiorno design chiuso con sala della musica, pareti nere, moquette, camino lineare Ribbon, cornice del camino in pietra, parete attrezzata, pavimento grigio e carta da parati

Aménagement d'une bibliothèque sur mesure dans la pièce principale.
photo@Karine Perez
http://www.karineperez.com
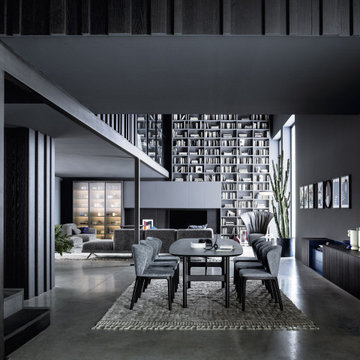
Livarea Online Shop besuchen -> https://www.livarea.de
Modernes Wohnzimmer mit großen Bücherregal bis zur Decke. Große TV Wohnwand mit Glasregal und Beleuchtung. Hängendes Sideboard im Wohn-Essbereich. Großer Esstisch aus dunklen Holz mit weichen Polsterstühlen. Gerne hilft Livarea Ihnen dabei Ihr Wohnzimmer einzurichten.
Modernes Wohnzimmer mit großen Bücherregal bis zur Decke. Große TV Wohnwand mit Glasregal und Beleuchtung. Hängendes Sideboard im Wohn-Essbereich. Großer Esstisch aus dunklen Holz mit weichen Polsterstühlen. Gerne hilft Livarea Ihnen dabei Ihr Wohnzimmer einzurichten.

Material High Gloss Laminate with PVC paneling
Esempio di un soggiorno etnico di medie dimensioni e stile loft con sala formale, pareti bianche, pavimento con piastrelle in ceramica, nessun camino, cornice del camino in intonaco, TV a parete, pavimento beige, soffitto ribassato e carta da parati
Esempio di un soggiorno etnico di medie dimensioni e stile loft con sala formale, pareti bianche, pavimento con piastrelle in ceramica, nessun camino, cornice del camino in intonaco, TV a parete, pavimento beige, soffitto ribassato e carta da parati
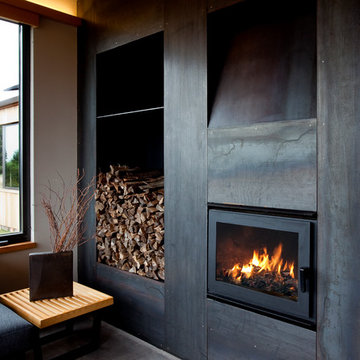
This 2,200 sf single family retreat was created to be a complete reflection of its Sea Ranch surrounds.
On the edge of a wide open space this home sits on the brow of the meadow in a series of cascading shed forms that deflect the prevailing site breezes. Developed as a series of 3 modules, Master suite & Guest suite bridged by a family common Kitchen/Dining/Living space, each has its own private sea view while feeling as part of a whole.
The Music space, separated off on the second floor, provides a release space for the family. A Courtyard along with an enclosed entry court, all clothed in the same cedar board fencing surround, create the classic Sea Ranch Compound for the family to gather in. Radiant heated natural concrete floors, PV arrays, solar hot water panels, ample natural daylighting, xeriscape landscaping and natural materials, inside and out create a truly "green" home in the original spirit of Sea Ranch.

The Pantone Color Institute has chosen the main color of 2023 — it became a crimson-red shade called Viva Magenta. According to the Institute team, next year will be led by this shade.
"It is a color that combines warm and cool tones, past and future, physical and virtual reality," explained Laurie Pressman, vice president of the Pantone Color Institute.
Our creative and enthusiastic team has created an interior in honor of the color of the year, where Viva Magenta is the center of attention for your eyes.
?This color very aesthetically combines modernity and classic style. It is incredibly inspiring and we are ready to work with the main color of the year!
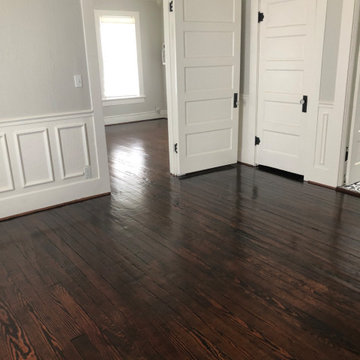
Complete restoration of 1932 craftsman
Foto di un grande soggiorno stile americano con pareti grigie, parquet chiaro e boiserie
Foto di un grande soggiorno stile americano con pareti grigie, parquet chiaro e boiserie
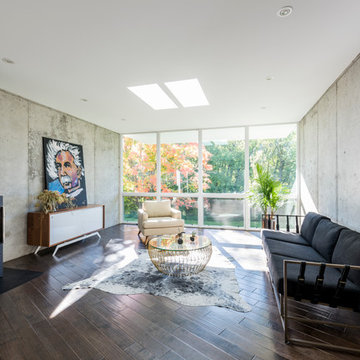
James Schwartz, Schwartz Pictures
Immagine di un grande soggiorno design aperto con sala formale, pareti grigie, parquet scuro, stufa a legna, cornice del camino in metallo e nessuna TV
Immagine di un grande soggiorno design aperto con sala formale, pareti grigie, parquet scuro, stufa a legna, cornice del camino in metallo e nessuna TV

Completed living space boasting a bespoke fireplace, charming shiplap feature wall, airy skylights, and a striking exposed beam ceiling.
Idee per un grande soggiorno american style aperto con pareti beige, pavimento in legno massello medio, camino classico, cornice del camino in pietra, TV a parete, pavimento marrone, travi a vista e pareti in perlinato
Idee per un grande soggiorno american style aperto con pareti beige, pavimento in legno massello medio, camino classico, cornice del camino in pietra, TV a parete, pavimento marrone, travi a vista e pareti in perlinato
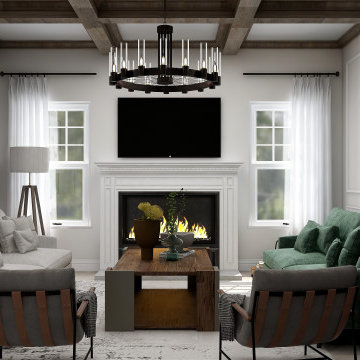
this living room design featured uniquely designed wall panels that adds a more refined and elegant look to the exposed beams and traditional fireplace design.
the Vis-à-vis sofa positioning creates an open layout with easy access and circulation for anyone going in or out of the living room. With this room we opted to add a soft pop of color but keeping the neutral color palette thus the dark green sofa that added the needed warmth and depth to the room.
Finally, we believe that there is nothing better to add to a home than one's own memories, this is why we created a gallery wall featuring family and loved ones photos as the final touch to add the homey feeling to this room.
Living neri - Foto e idee per arredare
6



