Living neri di medie dimensioni - Foto e idee per arredare
Filtra anche per:
Budget
Ordina per:Popolari oggi
121 - 140 di 15.343 foto
1 di 3
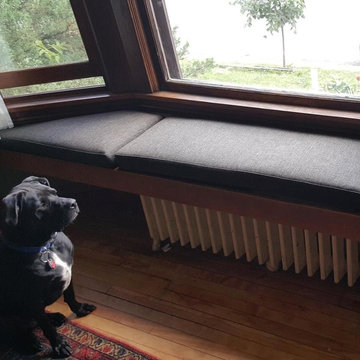
standard boxed and double corded cushions for radiator/bay window cover/seating ... and Dogger Woggie can't wait to get up there!
Idee per un soggiorno american style di medie dimensioni e chiuso con sala formale, parquet chiaro, nessun camino e nessuna TV
Idee per un soggiorno american style di medie dimensioni e chiuso con sala formale, parquet chiaro, nessun camino e nessuna TV
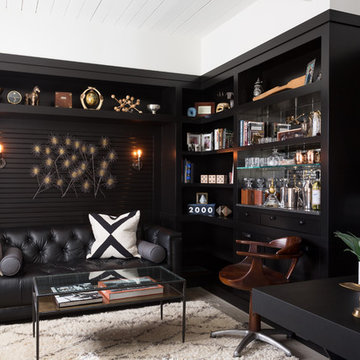
Ispirazione per un soggiorno contemporaneo di medie dimensioni e chiuso con pareti bianche e parquet scuro
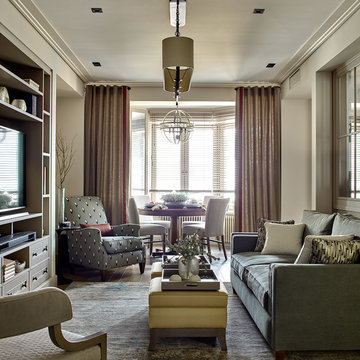
фото Сергей Ананьев
Esempio di un soggiorno minimal di medie dimensioni con nessun camino, pavimento in legno massello medio, pareti beige e TV autoportante
Esempio di un soggiorno minimal di medie dimensioni con nessun camino, pavimento in legno massello medio, pareti beige e TV autoportante
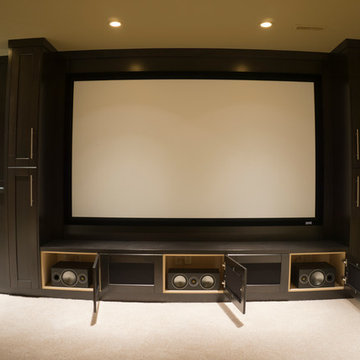
A beautiful home theatre featuring a 110" video projection screen and a UHD (4K) video projector, which delivers a outstanding picture. The front speakers, subwoofer and all electronic equipment are hidden behind cabinet doors. Four in-ceiling speakers fill the space with full surround sound. The entire system including a Lutron lighting system are controlled via a handheld remote control.

Foto di un soggiorno chic di medie dimensioni e chiuso con camino classico, cornice del camino in mattoni, pareti verdi, nessuna TV e pavimento in legno massello medio
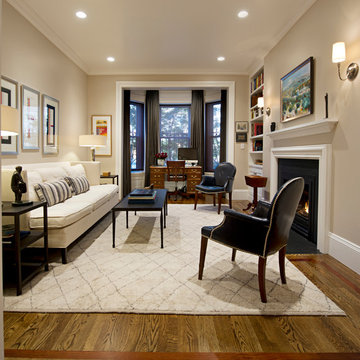
Diane Anton
Esempio di un soggiorno chic di medie dimensioni e aperto con sala formale, pareti beige, parquet scuro, camino classico, nessuna TV e cornice del camino in intonaco
Esempio di un soggiorno chic di medie dimensioni e aperto con sala formale, pareti beige, parquet scuro, camino classico, nessuna TV e cornice del camino in intonaco
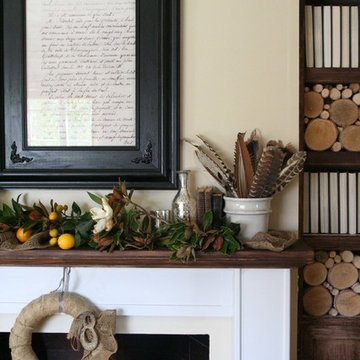
Styling and design by Jennifer Grey
Idee per un soggiorno classico di medie dimensioni e aperto con sala formale, pareti beige, camino classico, cornice del camino in mattoni e nessuna TV
Idee per un soggiorno classico di medie dimensioni e aperto con sala formale, pareti beige, camino classico, cornice del camino in mattoni e nessuna TV
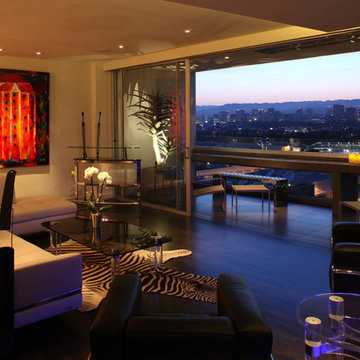
Photography by Claudio Santini
Ispirazione per un soggiorno moderno di medie dimensioni e aperto con sala formale, pareti bianche, parquet scuro, nessun camino, nessuna TV e pavimento marrone
Ispirazione per un soggiorno moderno di medie dimensioni e aperto con sala formale, pareti bianche, parquet scuro, nessun camino, nessuna TV e pavimento marrone

Our Carmel design-build studio planned a beautiful open-concept layout for this home with a lovely kitchen, adjoining dining area, and a spacious and comfortable living space. We chose a classic blue and white palette in the kitchen, used high-quality appliances, and added plenty of storage spaces to make it a functional, hardworking kitchen. In the adjoining dining area, we added a round table with elegant chairs. The spacious living room comes alive with comfortable furniture and furnishings with fun patterns and textures. A stunning fireplace clad in a natural stone finish creates visual interest. In the powder room, we chose a lovely gray printed wallpaper, which adds a hint of elegance in an otherwise neutral but charming space.
---
Project completed by Wendy Langston's Everything Home interior design firm, which serves Carmel, Zionsville, Fishers, Westfield, Noblesville, and Indianapolis.
For more about Everything Home, see here: https://everythinghomedesigns.com/
To learn more about this project, see here:
https://everythinghomedesigns.com/portfolio/modern-home-at-holliday-farms
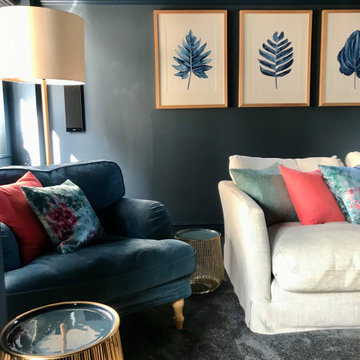
Combining rich navy walls with with pops of colour from the soft furnishing. Bringing in vibrant colours to balance the contrast of dark walls against the light sofa. Pulled together beautifully with styled objets and gold wire side tables.

We’ve carefully crafted every inch of this home to bring you something never before seen in this area! Modern front sidewalk and landscape design leads to the architectural stone and cedar front elevation, featuring a contemporary exterior light package, black commercial 9’ window package and 8 foot Art Deco, mahogany door. Additional features found throughout include a two-story foyer that showcases the horizontal metal railings of the oak staircase, powder room with a floating sink and wall-mounted gold faucet and great room with a 10’ ceiling, modern, linear fireplace and 18’ floating hearth, kitchen with extra-thick, double quartz island, full-overlay cabinets with 4 upper horizontal glass-front cabinets, premium Electrolux appliances with convection microwave and 6-burner gas range, a beverage center with floating upper shelves and wine fridge, first-floor owner’s suite with washer/dryer hookup, en-suite with glass, luxury shower, rain can and body sprays, LED back lit mirrors, transom windows, 16’ x 18’ loft, 2nd floor laundry, tankless water heater and uber-modern chandeliers and decorative lighting. Rear yard is fenced and has a storage shed.

Immagine di un soggiorno minimal di medie dimensioni e chiuso con pareti bianche, pavimento in legno massello medio, nessun camino e nessuna TV

This classic contemporary Living room is brimming with simple elegant details, one of which being the use of modern open shelving. We've decorated these shelves with muted sculptural forms in order to juxtapose the sharp lines of the fireplace stone mantle. Incorporating open shelving into a design allows you to add visual interest with the use of decor items to personalize any space!
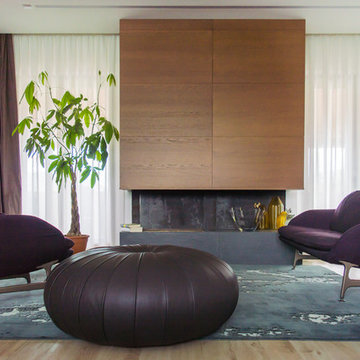
Esempio di un soggiorno minimal aperto e di medie dimensioni con pareti marroni, parquet chiaro, cornice del camino in legno e tappeto
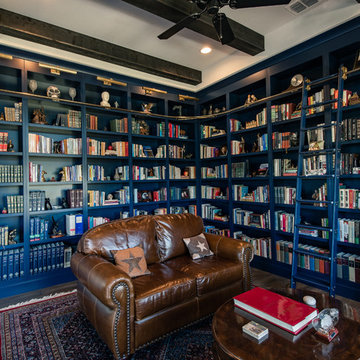
Immagine di un soggiorno contemporaneo di medie dimensioni e chiuso con libreria, pareti blu, pavimento in legno massello medio, nessun camino, nessuna TV e pavimento marrone
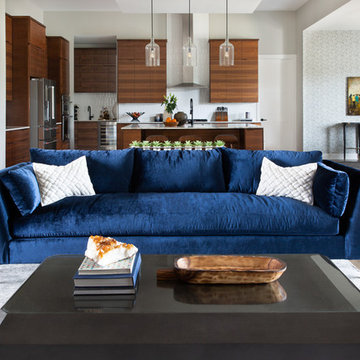
We infused jewel tones and fun art into this Austin home.
Project designed by Sara Barney’s Austin interior design studio BANDD DESIGN. They serve the entire Austin area and its surrounding towns, with an emphasis on Round Rock, Lake Travis, West Lake Hills, and Tarrytown.
For more about BANDD DESIGN, click here: https://bandddesign.com/
To learn more about this project, click here: https://bandddesign.com/austin-artistic-home/

Spacecrafting Photography
Esempio di una veranda stile marino di medie dimensioni con pavimento beige e pavimento in travertino
Esempio di una veranda stile marino di medie dimensioni con pavimento beige e pavimento in travertino
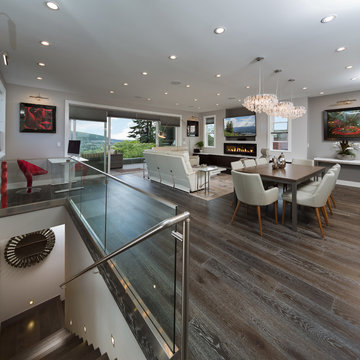
Open concept from kitchen to the outdoors, this living room is spacious and guests are able to flow right through this space, stopping to mingle or enjoy the panoramic fireplace. Babakaiff Photography.
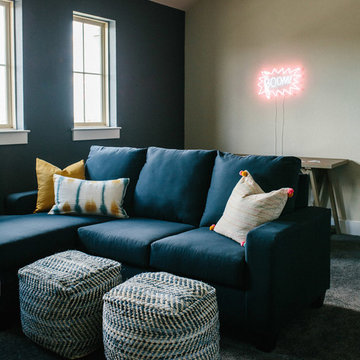
A farmhouse coastal styled home located in the charming neighborhood of Pflugerville. We merged our client's love of the beach with rustic elements which represent their Texas lifestyle. The result is a laid-back interior adorned with distressed woods, light sea blues, and beach-themed decor. We kept the furnishings tailored and contemporary with some heavier case goods- showcasing a touch of traditional. Our design even includes a separate hangout space for the teenagers and a cozy media for everyone to enjoy! The overall design is chic yet welcoming, perfect for this energetic young family.
Project designed by Sara Barney’s Austin interior design studio BANDD DESIGN. They serve the entire Austin area and its surrounding towns, with an emphasis on Round Rock, Lake Travis, West Lake Hills, and Tarrytown.
For more about BANDD DESIGN, click here: https://bandddesign.com/
To learn more about this project, click here: https://bandddesign.com/moving-water/
Living neri di medie dimensioni - Foto e idee per arredare
7



