Living neri con pavimento in vinile - Foto e idee per arredare
Filtra anche per:
Budget
Ordina per:Popolari oggi
21 - 40 di 370 foto
1 di 3

This 1600+ square foot basement was a diamond in the rough. We were tasked with keeping farmhouse elements in the design plan while implementing industrial elements. The client requested the space include a gym, ample seating and viewing area for movies, a full bar , banquette seating as well as area for their gaming tables - shuffleboard, pool table and ping pong. By shifting two support columns we were able to bury one in the powder room wall and implement two in the custom design of the bar. Custom finishes are provided throughout the space to complete this entertainers dream.
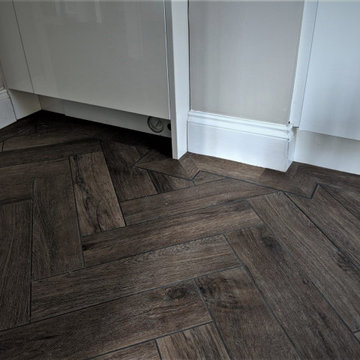
Amtico Signature, fitted in the same house with the Herringbone fitted pattern.
You too can get the look with texture, scale and tone. Pop into Hertford Flooring and look at our samples or order from https://www.amtico.com/flooring
Pic 3/5
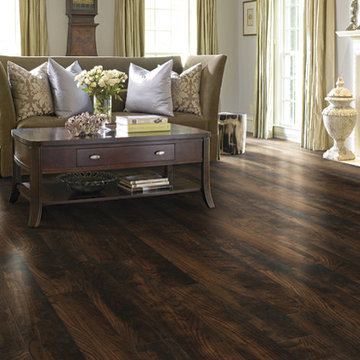
Ispirazione per un grande soggiorno chic chiuso con sala formale, pareti bianche, pavimento in vinile, camino classico, cornice del camino in intonaco e nessuna TV
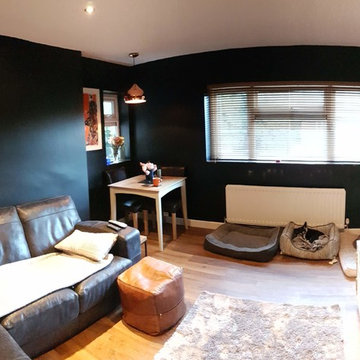
Adam Dworak
Esempio di un grande soggiorno moderno chiuso con sala formale, pareti nere, pavimento in vinile, nessun camino e pavimento marrone
Esempio di un grande soggiorno moderno chiuso con sala formale, pareti nere, pavimento in vinile, nessun camino e pavimento marrone
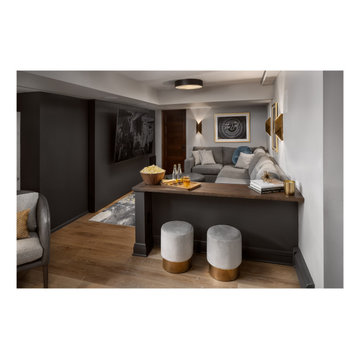
Ispirazione per un piccolo home theatre tradizionale aperto con pareti nere, pavimento in vinile, TV a parete e pavimento beige

This basement needed a serious transition, with light pouring in from all angles, it didn't make any sense to do anything but finish it off. Plus, we had a family of teenage girls that needed a place to hangout, and that is exactly what they got. We had a blast transforming this basement into a sleepover destination, sewing work space, and lounge area for our teen clients.
Photo Credit: Tamara Flanagan Photography
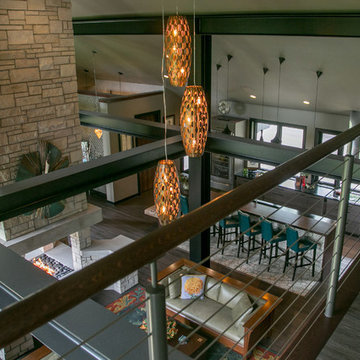
Lowell Custom Homes, Lake Geneva, Wi., Balcony view into great room and kitchen, four sided stone floor to ceiling fireplace, cable railing, exposed steel beams, multiple pendant lighting.
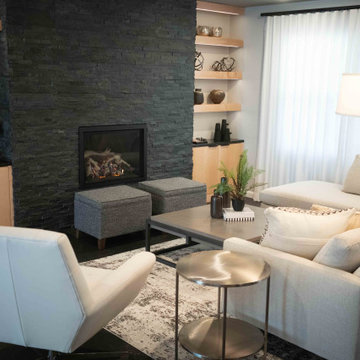
This 1950's home was chopped up with the segmented rooms of the period. The front of the house had two living spaces, separated by a wall with a door opening, and the long-skinny hearth area was difficult to arrange. The kitchen had been remodeled at some point, but was still dated. The homeowners wanted more space, more light, and more MODERN. So we delivered.
We knocked out the walls and added a beam to open up the three spaces. Luxury vinyl tile in a warm, matte black set the base for the space, with light grey walls and a mid-grey ceiling. The fireplace was totally revamped and clad in cut-face black stone.
Cabinetry and built-ins in clear-coated maple add the mid-century vibe, as does the furnishings. And the geometric backsplash was the starting inspiration for everything.
We'll let you just peruse the photos, with before photos at the end, to see just how dramatic the results were!
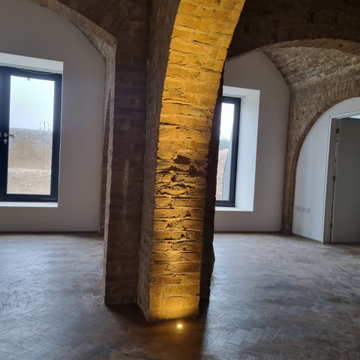
Esempio di un grande soggiorno industriale aperto con pareti bianche, pavimento in vinile, pavimento marrone, soffitto a volta e pareti in mattoni
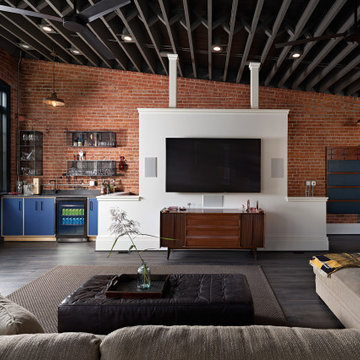
Ispirazione per un grande soggiorno industriale aperto con angolo bar, pavimento in vinile, nessun camino, TV a parete, pavimento grigio, travi a vista e pareti in mattoni
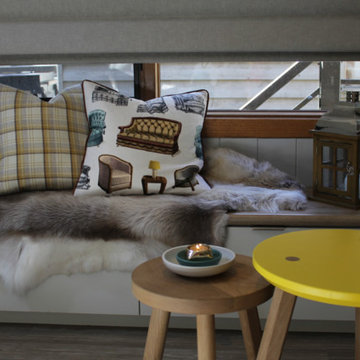
Anna La Barbera, if ... Design Explorers
Foto di un piccolo soggiorno scandinavo con pareti grigie, pavimento in vinile e pavimento marrone
Foto di un piccolo soggiorno scandinavo con pareti grigie, pavimento in vinile e pavimento marrone
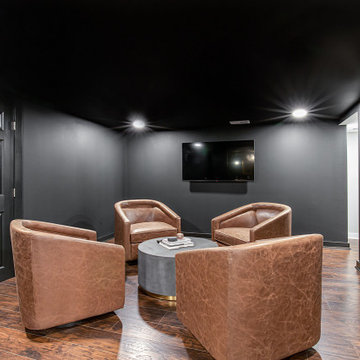
Foto di un grande home theatre design con pareti nere, pavimento in vinile e pavimento marrone
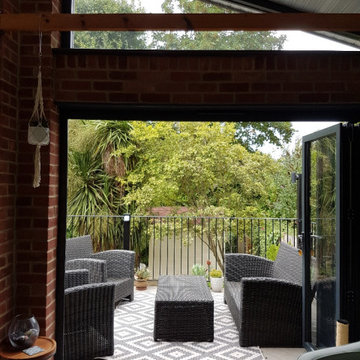
Sunroom leading from Dining Room and Kitchen with double aspect bifold doors out onto a composite deck.
Ispirazione per una veranda moderna di medie dimensioni con pavimento in vinile, soffitto classico e pavimento grigio
Ispirazione per una veranda moderna di medie dimensioni con pavimento in vinile, soffitto classico e pavimento grigio
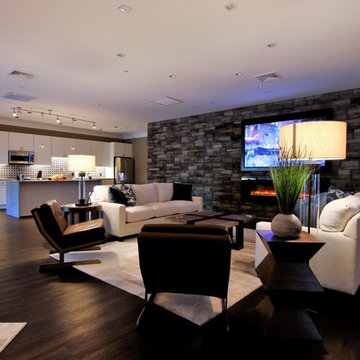
Idee per un grande soggiorno moderno aperto con pareti beige, pavimento in vinile, camino sospeso, cornice del camino in pietra, TV nascosta e pavimento marrone

Rich dark sitting room with a nod to the mid-century. Rich and indulgent this is a room for relaxing in a dramatic moody room
Ispirazione per un soggiorno contemporaneo di medie dimensioni e chiuso con sala della musica, pareti blu, pavimento in vinile, stufa a legna, cornice del camino in legno, parete attrezzata, pavimento marrone e carta da parati
Ispirazione per un soggiorno contemporaneo di medie dimensioni e chiuso con sala della musica, pareti blu, pavimento in vinile, stufa a legna, cornice del camino in legno, parete attrezzata, pavimento marrone e carta da parati
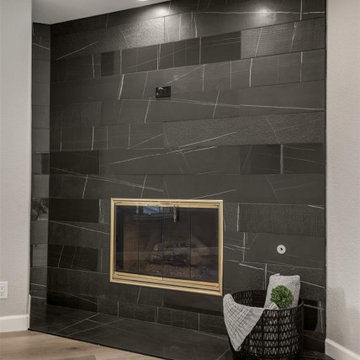
This existing 90’s French country style townhome lacked style, its true potential hid behind cream tiles and dingy finishes.
Through our inhouse Design we were able to craft a modern home for a modern family.
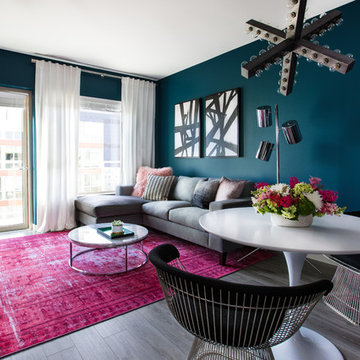
Haris Kenjar
Ispirazione per un soggiorno minimalista con pareti blu, pavimento in vinile e TV a parete
Ispirazione per un soggiorno minimalista con pareti blu, pavimento in vinile e TV a parete
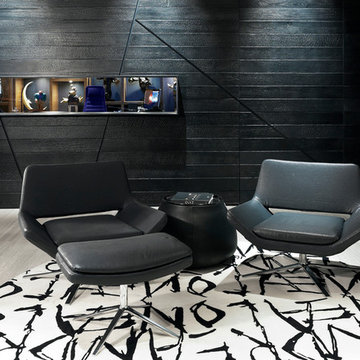
Photo: Bill Timmerman + Zack Hussain
Blurring of the line between inside and out has been established throughout this home. Space is not determined by the enclosure but through the idea of space extending past perceived barriers into an expanded form of living indoors and out. Even in this harsh environment, one is able to enjoy this concept through the development of exterior courts which are designed to shade and protect. Reminiscent of the crevices found in our rock formations where one often finds an oasis of life in this environment.
DL featured product: DL custom rugs including sculpted Patagonian sheepskin, wool / silk custom graphics and champagne silk galaxy. Custom 11′ live-edge laurel slabwood bench, Trigo bronze smoked acrylic + crocodile embossed leather barstools, polished stainless steel outdoor Pantera bench, special commissioned steel sculpture, metallic leather True Love lounge chair, blackened steel + micro-slab console and fiberglass pool lounges.
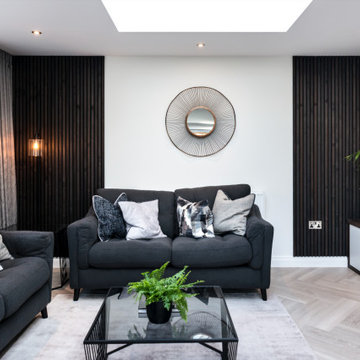
This beautiful modern contemporary family home offers a beautiful combination of gentle whites and warm wooden tones, match made in heaven! It has everything our clients asked for and is a reflection of their lifestyle. See more of our projects at: www.ihinteriors.co.uk/portfolio
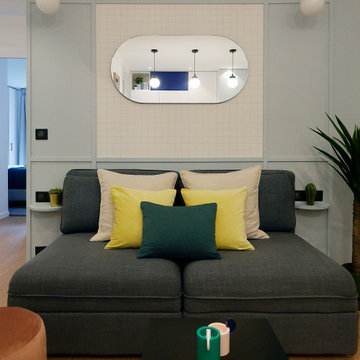
Ispirazione per un piccolo soggiorno minimalista aperto con pareti blu, pavimento in vinile, TV a parete e pavimento beige
Living neri con pavimento in vinile - Foto e idee per arredare
2


