Living neri con pavimento in ardesia - Foto e idee per arredare
Filtra anche per:
Budget
Ordina per:Popolari oggi
21 - 40 di 172 foto
1 di 3
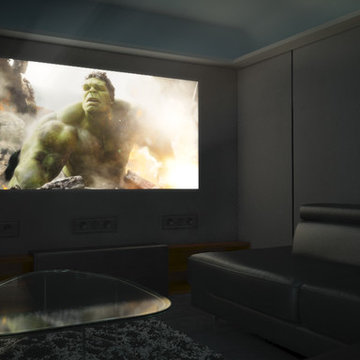
The basement was divided in two with the home cinema consisting of monotone furnishings to allow for a true 'black out' cinematic experience. Acoustic panelling finished with black lustred linen clads the walls to provide a rich aesthetic as well as providing great audio insulation to the rest the home.
An LED lighting design scheme was integrated to offer the client a range of ambient moods.
Click the link to see the London 101 ambient lighting animation.
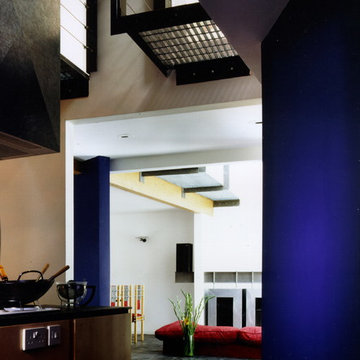
View through from kitchen to living space and dining room
Ispirazione per un soggiorno minimal di medie dimensioni e aperto con pareti bianche, pavimento in ardesia, camino sospeso e cornice del camino in metallo
Ispirazione per un soggiorno minimal di medie dimensioni e aperto con pareti bianche, pavimento in ardesia, camino sospeso e cornice del camino in metallo
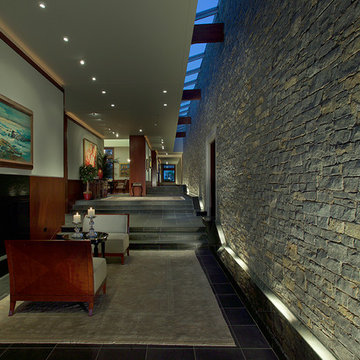
Esempio di un ampio soggiorno design chiuso con sala formale, pareti bianche, pavimento in ardesia, camino classico, cornice del camino in legno, nessuna TV e pavimento nero
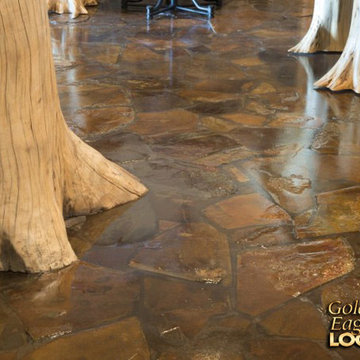
For more info on this home such as prices, floor plan, go to www.goldeneagleloghomes.com
Esempio di un grande soggiorno rustico con angolo bar, pavimento in ardesia e pavimento marrone
Esempio di un grande soggiorno rustico con angolo bar, pavimento in ardesia e pavimento marrone
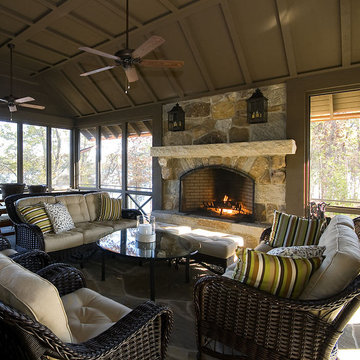
This refined Lake Keowee home, featured in the April 2012 issue of Atlanta Homes & Lifestyles Magazine, is a beautiful fusion of French Country and English Arts and Crafts inspired details. Old world stonework and wavy edge siding are topped by a slate roof. Interior finishes include natural timbers, plaster and shiplap walls, and a custom limestone fireplace. Photography by Accent Photography, Greenville, SC.
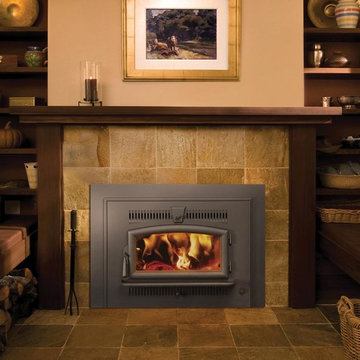
The Small Flush Hybrid-Fyre™ Wood Insert features the world’s cleanest burning technology and comes in a compact size that will fit where no other wood insert has fit before. This unique insert is designed for small zero clearance and masonry fireplace with its 14 inch depth and 1.2 cubic foot firebox. Despite its smaller size, this wood insert can heat up to 1,000 square feet. It features a never before seen quick flue connector with a detachable flue collar for hassle-free installation. A beautifully arched door with ceramic glass highlights a stunning fire view. A concealed powerful blower is included to increase heat circulation while not interfering with the design of the insert. This clean-burning fireplace insert tests at greater than 76% overall efficiency and produces only 0.89 grams of emissions per hour.
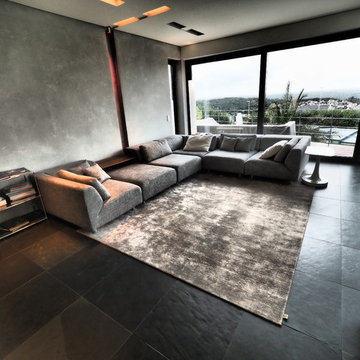
Foto di un soggiorno contemporaneo di medie dimensioni e chiuso con pareti grigie, pavimento in ardesia, nessuna TV e pavimento nero

The library, a space to chill out and chat or read after a day in the mountains. Seating and shelving made fron scaffolding boards and distressed by myself. The owners fabourite colour is turquoise, which in a dark room perefectly lit up the space.
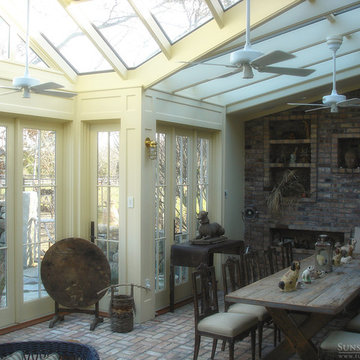
The original English conservatories were designed and built in cooler European climates to provide a safe environment for tropical plants and to hold flower displays. By the end of the nineteenth century, Europeans were also using conservatories for social and living spaces. Following in this rich tradition, the New England conservatory is designed and engineered to provide a comfortable, year-round addition to the house, sometimes functioning as a space completely open to the main living area.
Nestled in the heart of Martha’s Vineyard, the magnificent conservatory featured here blends perfectly into the owner’s country style colonial estate. The roof system has been constructed with solid mahogany and features a soft color-painted interior and a beautiful copper clad exterior. The exterior architectural eave line is carried seamlessly from the existing house and around the conservatory. The glass dormer roof establishes beautiful contrast with the main lean-to glass roof. Our construction allows for extraordinary light levels within the space, and the view of the pool and surrounding landscape from the Marvin French doors provides quite the scene.
The interior is a rustic finish with brick walls and a stone patio floor. These elements combine to create a space which truly provides its owners with a year-round opportunity to enjoy New England’s scenic outdoors from the comfort of a traditional conservatory.
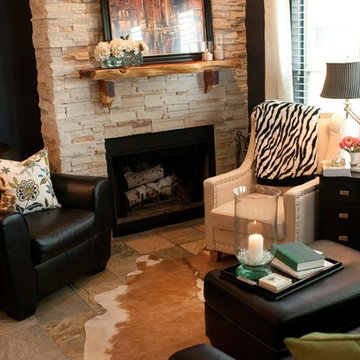
This room started out as a small, dingy white room with white walls, white carpet and a tiny red/brown brick fireplace. We tore out the old brick and extended the fireplace to the ceiling. White stacked stone and a custom wood mantel complete this focal point. Slate floors replaced the tired carpet, and the walls received a coat of deep navy blue paint for depth and to really make the fireplace pop.
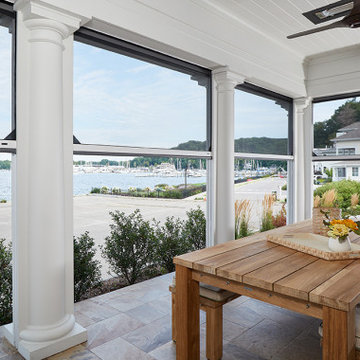
Immagine di una veranda tradizionale con pavimento in ardesia e pavimento multicolore
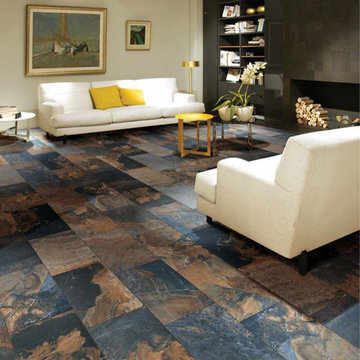
Idee per un grande soggiorno tradizionale chiuso con sala formale, pareti beige, pavimento in ardesia, camino lineare Ribbon, cornice del camino piastrellata, nessuna TV e pavimento multicolore

Esempio di una veranda moderna di medie dimensioni con pavimento in ardesia, camino classico, cornice del camino piastrellata, soffitto classico e pavimento nero
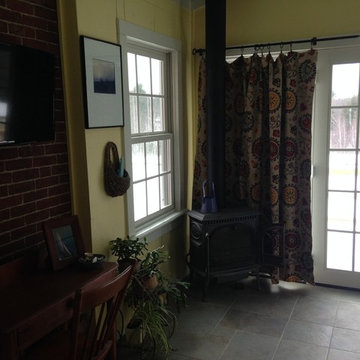
Hello bright, open spaces!! For such a small room it sure packs in the sunshine and comfort!
Ispirazione per una piccola veranda country con pavimento in ardesia, stufa a legna e soffitto classico
Ispirazione per una piccola veranda country con pavimento in ardesia, stufa a legna e soffitto classico

Foto di un grande soggiorno american style chiuso con libreria, pareti marroni, pavimento in ardesia, camino classico, cornice del camino piastrellata e TV nascosta
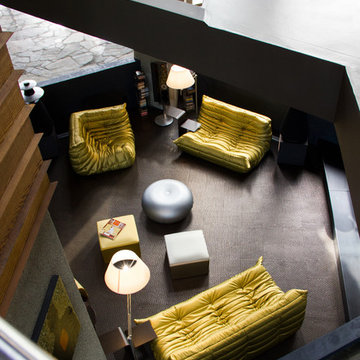
LINEA Inc. - Togo Sofa and Armchair by Ligne Roset upholstered in a Gold Sudden fabric. Tatone ottoman by Baleri Italia.
Ispirazione per un grande soggiorno industriale aperto con sala formale e pavimento in ardesia
Ispirazione per un grande soggiorno industriale aperto con sala formale e pavimento in ardesia
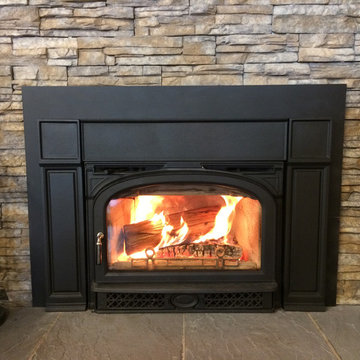
This is a Montpelier wood burning insert by Vermont Castings with a Mead surround. It makes your masonry fireplace a source of heat that will warm over 1500 sq.ft.
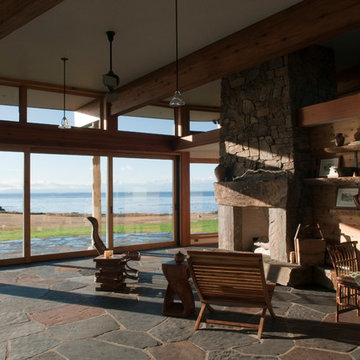
Cynthia Grabau
Esempio di un piccolo soggiorno minimal aperto con pavimento in ardesia, camino classico, cornice del camino in pietra e nessuna TV
Esempio di un piccolo soggiorno minimal aperto con pavimento in ardesia, camino classico, cornice del camino in pietra e nessuna TV
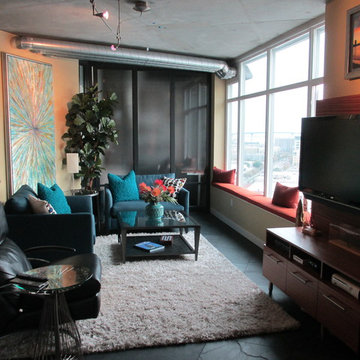
Esempio di un piccolo soggiorno contemporaneo stile loft con pavimento in ardesia e TV a parete
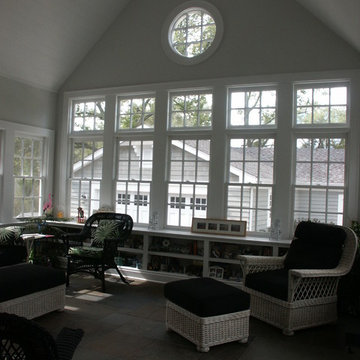
Located in a very prominent spot, this home has become a neighborhood favorite, prompting many spontaneous visitors! Though designed on a challenging site, this home provides everything on the owners’ wish list: a charming shingle-style exterior, a wide front porch, a light-filled sunroom, an exterior fireplace for enjoying poolside, and even an additional detached garage for the car collection. The plan combines the best elements of a classic home with modern amenities.
Living neri con pavimento in ardesia - Foto e idee per arredare
2


