Living neri con pavimento beige - Foto e idee per arredare
Filtra anche per:
Budget
Ordina per:Popolari oggi
21 - 40 di 2.782 foto
1 di 3
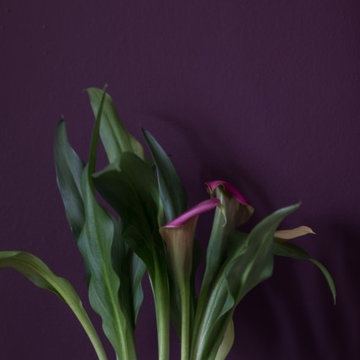
Idee per un grande soggiorno vittoriano chiuso con libreria, pareti viola, parquet chiaro, camino classico, cornice del camino in pietra, TV autoportante e pavimento beige
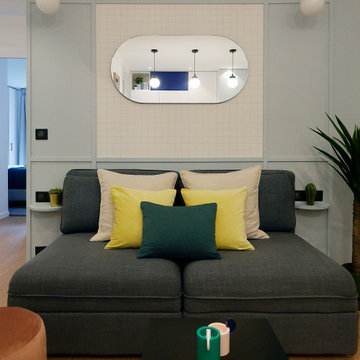
Ispirazione per un piccolo soggiorno minimalista aperto con pareti blu, pavimento in vinile, TV a parete e pavimento beige
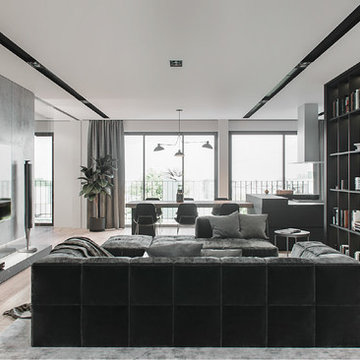
The play of light and shadow is the main idea of this composition. As you enter this luxurious living room, you immediately notice a beautiful U-shaped sofa with some magnificent armchairs and an elegant coffee table.
This island in the center of the living room looks great against the background of the huge windows that allow light to easily enter the living room space. Sparkling wall surfaces and mirrors add some light to this living room interior as well.
With our outstanding interior designers, try to make your living room stand out and look unusual like the interior in this photo!
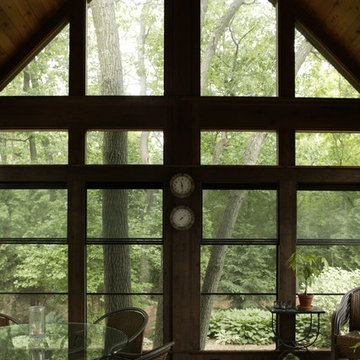
A beautiful, multi-purpose four season sunroom addition was designed and built to fit our clients’ needs exactly. The family now enjoys as much time indoors, as they do out—close to nature, and close to family.

Lavish Transitional living room with soaring white custom geometric (octagonal) coffered ceiling and panel molding. The room is accented by black architectural glazing and door trim. The second floor landing/balcony, with glass railing, provides a great view of the two story book-matched marble ribbon fireplace.
Architect: Hierarchy Architecture + Design, PLLC
Interior Designer: JSE Interior Designs
Builder: True North
Photographer: Adam Kane Macchia
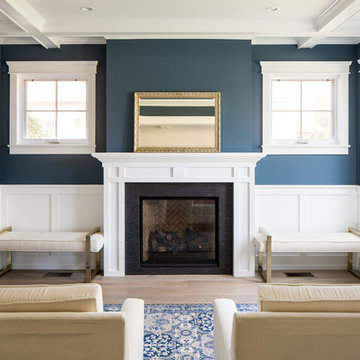
Idee per un soggiorno classico con sala formale, pareti blu, parquet chiaro, camino classico e pavimento beige
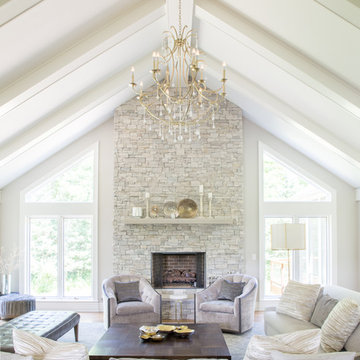
Project by Wiles Design Group. Their Cedar Rapids-based design studio serves the entire Midwest, including Iowa City, Dubuque, Davenport, and Waterloo, as well as North Missouri and St. Louis.
For more about Wiles Design Group, see here: https://wilesdesigngroup.com/
To learn more about this project, see here: https://wilesdesigngroup.com/stately-family-home
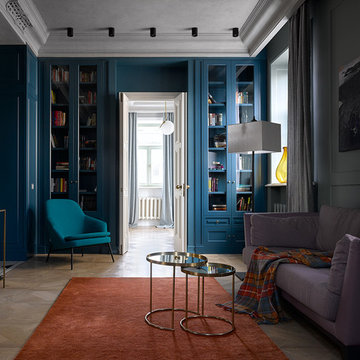
Сергей Ананьев
Idee per un soggiorno classico con pareti blu, parquet chiaro e pavimento beige
Idee per un soggiorno classico con pareti blu, parquet chiaro e pavimento beige
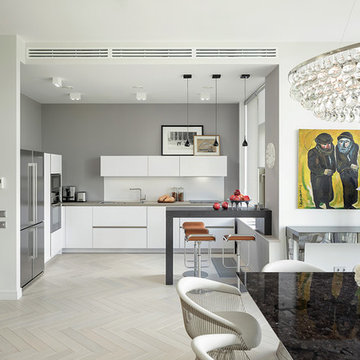
Вид на кухню Rational из столовой
Антон Базалийский
Esempio di un grande soggiorno contemporaneo aperto con pareti bianche, pavimento beige, sala formale e parquet chiaro
Esempio di un grande soggiorno contemporaneo aperto con pareti bianche, pavimento beige, sala formale e parquet chiaro
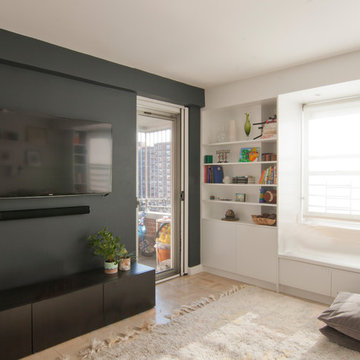
Anjie Cho Architect
Foto di un piccolo soggiorno minimalista aperto con pareti nere, parquet chiaro, TV a parete e pavimento beige
Foto di un piccolo soggiorno minimalista aperto con pareti nere, parquet chiaro, TV a parete e pavimento beige
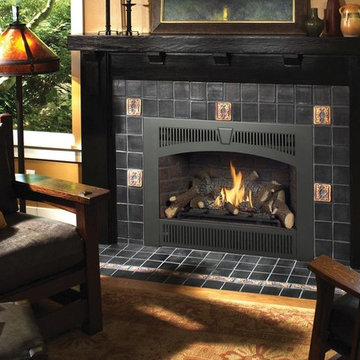
Ispirazione per un piccolo soggiorno stile americano chiuso con sala formale, pareti beige, parquet chiaro, camino classico, cornice del camino in metallo, nessuna TV e pavimento beige
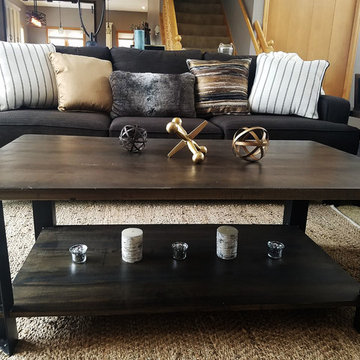
Immagine di un soggiorno rustico di medie dimensioni e aperto con moquette, pavimento beige e pareti beige
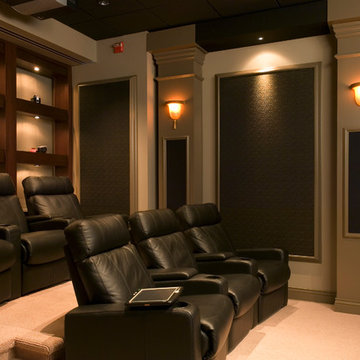
Esempio di un grande home theatre chic chiuso con pareti viola, moquette, schermo di proiezione e pavimento beige
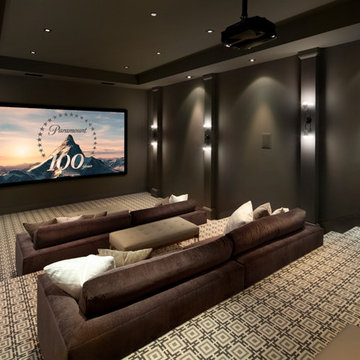
Bernard Andre Photography
Esempio di un home theatre moderno con pareti grigie, moquette, schermo di proiezione e pavimento beige
Esempio di un home theatre moderno con pareti grigie, moquette, schermo di proiezione e pavimento beige

Foto di un soggiorno chic di medie dimensioni e chiuso con camino classico, TV a parete, pareti beige, pavimento in legno massello medio, cornice del camino in intonaco, pavimento beige e tappeto
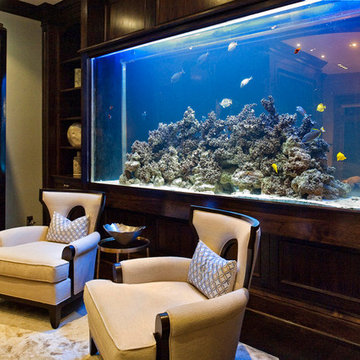
Foto di un soggiorno minimal chiuso con pareti beige, moquette e pavimento beige

The Kiguchi family moved into their Austin, Texas home in 1994. Built in the 1980’s as part of a neighborhood development, they happily raised their family here but longed for something more contemporary. Once they became empty nesters, they decided it was time for a major remodel. After spending many years visiting Austin AIA Home Tours that highlight contemporary residential architecture, they had a lot of ideas and in 2013 were ready to interview architects and get their renovation underway.
The project turned into a major remodel due to an unstable foundation. Architects Ben Arbib and Ed Hughey, of Arbib Hughey Design were hired to solve the structural issue and look for inspiration in the bones of the house, which sat on top of a hillside and was surrounded by great views.
Unfortunately, with the old floor plan, the beautiful views were hidden by small windows that were poorly placed. In order to bring more natural light into the house the window sizes and configurations had to be addressed, all while keeping in mind the homeowners desire for a modern look and feel.
To achieve a more contemporary and sophisticated front of house, a new entry was designed that included removing a two-story bay window and porch. The entrance of the home also became more integrated with the landscape creating a template for new foliage to be planted. Older exterior materials were updated to incorporate a more muted palette of colors with a metal roof, dark grey siding in the back and white stucco in the front. Deep eaves were added over many of the new large windows for clean lines and sun protection.
“Inside it was about opening up the floor plan, expanding the views throughout the house, and updating the material palette to get a modern look that was also warm and inviting,” said Ben from Arbib Hughey Design. “Prior to the remodel, the house had the typical separation of rooms. We removed the walls between them and changed all of the windows to Milgard Thermally Improved Aluminum to connect the inside with the outside. No matter where you are you get nice views and natural light.”
The architects wanted to create some drama, which they accomplished with the window placement and opening up the interior floor plan to an open concept approach. Cabinetry was used to help delineate intimate spaces. To add warmth to an all-white living room, white-washed oak wood floors were installed and pine planks were used around the fireplace. The large windows served as artwork bringing the color of nature into the space.
An octagon shaped, elevated dining room, (named “the turret”), had a big impact on the design of the house. They architects rounded the corners and added larger window openings overlooking a new sunken garden. The great room was also softened by rounding out the corners and that circular theme continued throughout the house, being picked up in skylight wells and kitchen cabinetry. A staircase leading to a catwalk was added and the result was a two-story window wall that flooded the home with natural light.
When asked why Milgard® Thermally Improved Aluminum windows were selected, the architectural team listed many reasons:
1) Aesthetics: “We liked the slim profiles and narrow sightlines. The window frames never get in the way of the view and that was important to us. They also have a very contemporary look that went well with our design.”
2) Options: “We liked that we could get large sliding doors that matched the windows, giving us a very cohesive look and feel throughout the project.”
3) Cost Effective: “Milgard windows are affordable. You get a good product at a good price.”
4) Custom Sizes: “Milgard windows are customizable, which allowed us to get the right window for each location.”
Ready to take on your own traditional to modern home remodeling project? Arbib Hughey Design advises, “Work with a good architect. That means picking a team that is creative, communicative, listens well and is responsive. We think it’s important for an architect to listen to their clients and give them something they want, not something the architect thinks they should have. At the same time you want an architect who is willing and able to think outside the box and offer up design options that you may not have considered. Design is about a lot of back and forth, trying out ideas, getting feedback and trying again.”
The home was completely transformed into a unique, contemporary house perfectly integrated with its site. Internally the home has a natural flow for the occupants and externally it is integrated with the surroundings taking advantage of great natural light. As a side note, it was highly praised as part of the Austin AIA homes tour.

Foto di un soggiorno minimal aperto con pareti bianche, parquet chiaro, TV a parete e pavimento beige

Foto di un grande soggiorno contemporaneo con pareti bianche, cornice del camino in pietra, TV a parete, pavimento beige, moquette e camino lineare Ribbon

Sorgfältig ausgewählte Materialien wie die heimische Eiche, Lehmputz an den Wänden sowie eine Holzakustikdecke prägen dieses Interior. Hier wurde nichts dem Zufall überlassen, sondern alles integriert sich harmonisch. Die hochwirksame Akustikdecke von Lignotrend sowie die hochwertige Beleuchtung von Erco tragen zum guten Raumgefühl bei. Was halten Sie von dem Tunnelkamin? Er verbindet das Esszimmer mit dem Wohnzimmer.
Living neri con pavimento beige - Foto e idee per arredare
2


