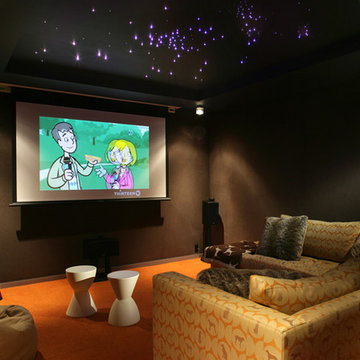Living neri con pavimento arancione - Foto e idee per arredare
Filtra anche per:
Budget
Ordina per:Popolari oggi
21 - 37 di 37 foto
1 di 3
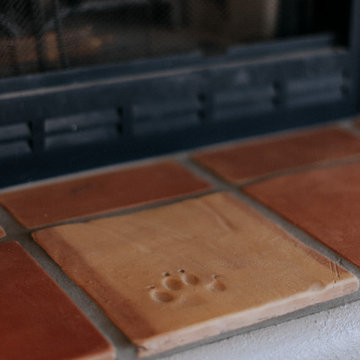
Don’t shy away from the style of New Mexico by adding southwestern influence throughout this whole home remodel!
Idee per un grande soggiorno american style aperto con pareti beige, pavimento in terracotta, camino ad angolo, cornice del camino in intonaco e pavimento arancione
Idee per un grande soggiorno american style aperto con pareti beige, pavimento in terracotta, camino ad angolo, cornice del camino in intonaco e pavimento arancione
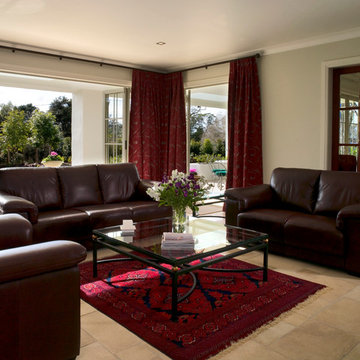
Foto di un grande soggiorno tradizionale aperto con pareti verdi, pavimento con piastrelle in ceramica e pavimento arancione
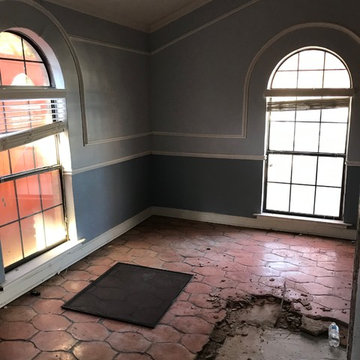
Esempio di un grande soggiorno mediterraneo aperto con pareti bianche, pavimento in terracotta, camino bifacciale, cornice del camino in mattoni, TV a parete e pavimento arancione
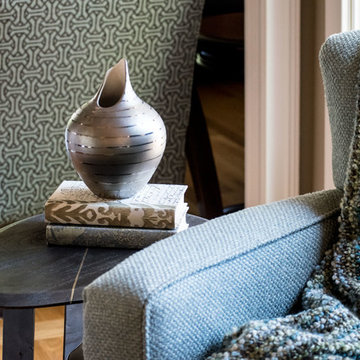
LIVING ROOM
This week’s post features our Lake Forest Freshen Up: Living Room + Dining Room for the homeowners who relocated from California. The first thing we did was remove a large built-in along the longest wall and re-orient the television to a shorter wall. This allowed us to place the sofa which is the largest piece of furniture along the long wall and made the traffic flow from the Foyer to the Kitchen much easier. Now the beautiful stone fireplace is the focal point and the seating arrangement is cozy. We painted the walls Sherwin Williams’ Tony Taupe (SW7039). The mantle was originally white so we warmed it up with Sherwin Williams’ Gauntlet Gray (SW7019). We kept the upholstery neutral with warm gray tones and added pops of turquoise and silver.
We tackled the large angled wall with an oversized print in vivid blues and greens. The extra tall contemporary lamps balance out the artwork. I love the end tables with the mixture of metal and wood, but my favorite piece is the leather ottoman with slide tray – it’s gorgeous and functional!
The homeowner’s curio cabinet was the perfect scale for this wall and her art glass collection bring more color into the space.
The large octagonal mirror was perfect for above the mantle. The homeowner wanted something unique to accessorize the mantle, and these “oil cans” fit the bill. A geometric fireplace screen completes the look.
The hand hooked rug with its subtle pattern and touches of gray and turquoise ground the seating area and brings lots of warmth to the room.
DINING ROOM
There are only 2 walls in this Dining Room so we wanted to add a strong color with Sherwin Williams’ Cadet (SW9143). Utilizing the homeowners’ existing furniture, we added artwork that pops off the wall, a modern rug which adds interest and softness, and this stunning chandelier which adds a focal point and lots of bling!
The Lake Forest Freshen Up: Living Room + Dining Room really reflects the homeowners’ transitional style, and the color palette is sophisticated and inviting. Enjoy!
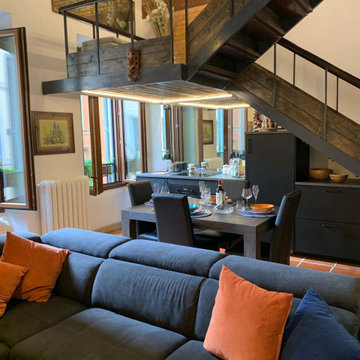
In questo spazio, ampio e luminoso, ognuno è libero di fare ciò che vuole: cucinare, mangiare, rilassarsi davanti al camino, vedere la TV... il tutto senza disturbarsi a vicenda.
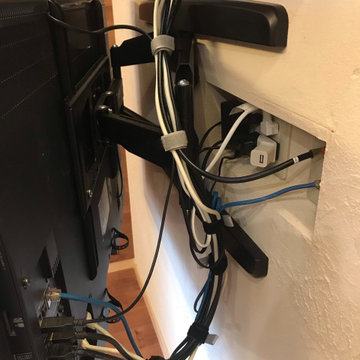
壁かけテレビの後ろの配線
Idee per un piccolo soggiorno nordico aperto con pareti bianche, pavimento in legno massello medio, stufa a legna, cornice del camino in mattoni, TV a parete, pavimento arancione e pareti in legno
Idee per un piccolo soggiorno nordico aperto con pareti bianche, pavimento in legno massello medio, stufa a legna, cornice del camino in mattoni, TV a parete, pavimento arancione e pareti in legno
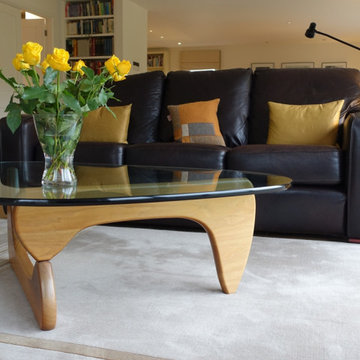
art nouveau coffee table
Ispirazione per un soggiorno contemporaneo aperto con pavimento in legno massello medio e pavimento arancione
Ispirazione per un soggiorno contemporaneo aperto con pavimento in legno massello medio e pavimento arancione
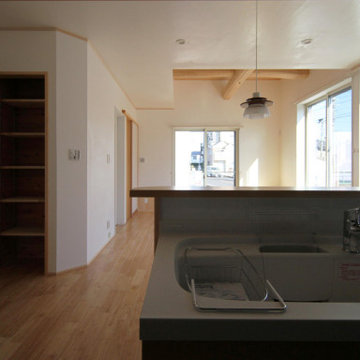
Ispirazione per un soggiorno scandinavo di medie dimensioni e aperto con pareti bianche, pavimento in legno massello medio, TV autoportante, pavimento arancione e soffitto ribassato
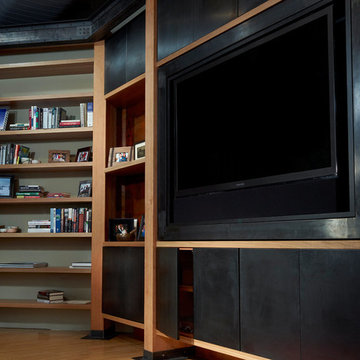
Built-in shelving unit and media wall. Fir beams, steel I-beam, patinated steel, solid rift oak cantilevered shelving. photo by Miller Photographics
Foto di un grande soggiorno moderno chiuso con pareti verdi, pavimento in legno massello medio, TV nascosta e pavimento arancione
Foto di un grande soggiorno moderno chiuso con pareti verdi, pavimento in legno massello medio, TV nascosta e pavimento arancione
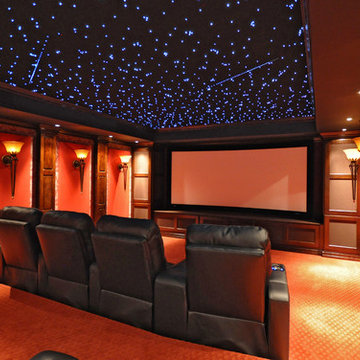
Jake Ruiz, QRS Group
Idee per un home theatre tradizionale di medie dimensioni e chiuso con pareti rosse, moquette, schermo di proiezione e pavimento arancione
Idee per un home theatre tradizionale di medie dimensioni e chiuso con pareti rosse, moquette, schermo di proiezione e pavimento arancione
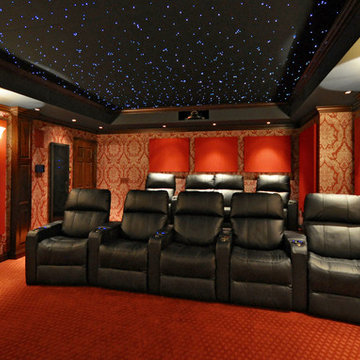
Jake Ruiz, QRS Group
Ispirazione per un home theatre chic di medie dimensioni e chiuso con pareti rosse, moquette, schermo di proiezione e pavimento arancione
Ispirazione per un home theatre chic di medie dimensioni e chiuso con pareti rosse, moquette, schermo di proiezione e pavimento arancione
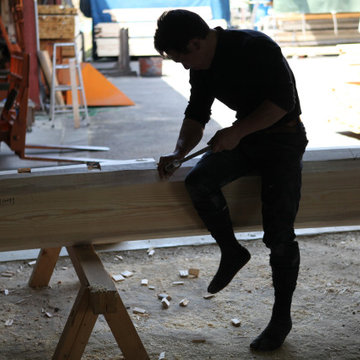
手刻みの丸太梁。リビングから見れます。
Foto di un grande soggiorno aperto con sala della musica, pareti bianche, pavimento in legno massello medio e pavimento arancione
Foto di un grande soggiorno aperto con sala della musica, pareti bianche, pavimento in legno massello medio e pavimento arancione
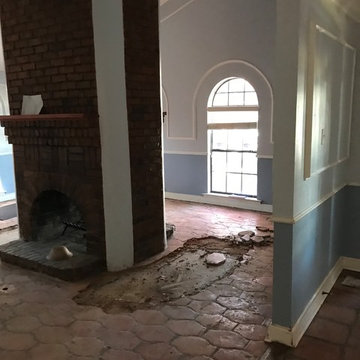
Idee per un grande soggiorno mediterraneo aperto con pareti bianche, pavimento in terracotta, camino bifacciale, cornice del camino in mattoni, TV a parete e pavimento arancione
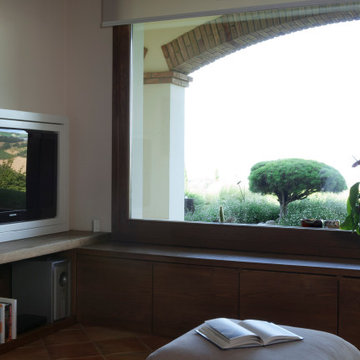
Interior design per una villa privata con tavernetta in stile rustico-contemporaneo. Linee semplici e pulite incontrano materiali ed elementi strutturali rustici. I colori neutri e caldi rendono l'ambiente sofisticato e accogliente.
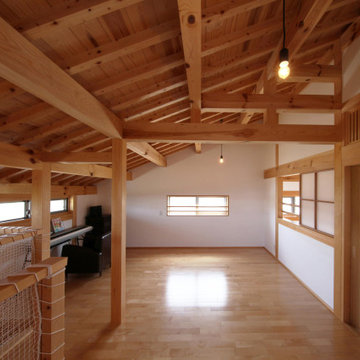
Esempio di un soggiorno etnico di medie dimensioni e chiuso con sala giochi, pareti bianche, pavimento in legno massello medio, stufa a legna, cornice del camino in cemento, pavimento arancione e travi a vista
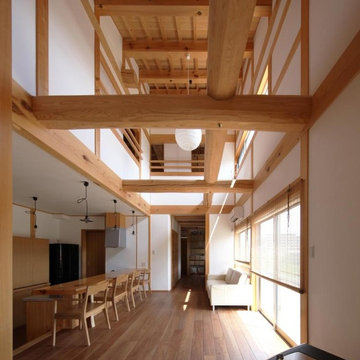
Foto di un soggiorno etnico di medie dimensioni e aperto con pareti bianche, pavimento in legno massello medio, stufa a legna, cornice del camino in cemento, TV autoportante, pavimento arancione e travi a vista
Living neri con pavimento arancione - Foto e idee per arredare
2



