Living neri con parquet scuro - Foto e idee per arredare
Filtra anche per:
Budget
Ordina per:Popolari oggi
81 - 100 di 6.778 foto
1 di 3
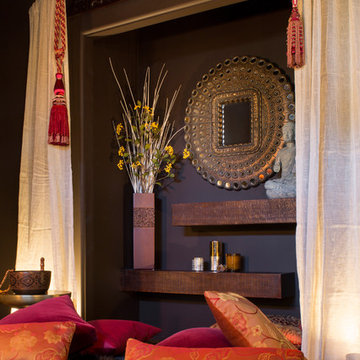
Meghan Bob Photography
Immagine di un soggiorno boho chic di medie dimensioni e chiuso con libreria, pareti marroni, parquet scuro, nessun camino e nessuna TV
Immagine di un soggiorno boho chic di medie dimensioni e chiuso con libreria, pareti marroni, parquet scuro, nessun camino e nessuna TV
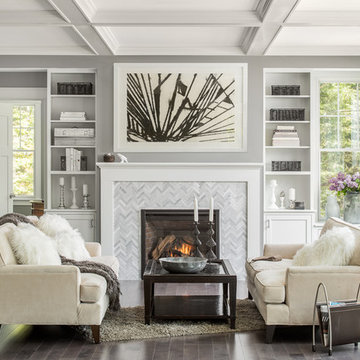
Idee per un soggiorno tradizionale con sala formale, pareti grigie, parquet scuro, camino classico e nessuna TV

Prior to remodeling, this spacious great room was reminiscent of the 1907’s in both its furnishings and window treatments. While the view from the room is spectacular with windows that showcase a beautiful pond and a large expanse of land with a horse barn, the interior was dated.
Our client loved his space, but knew it needed an update. Before the remodel began, there was a wall that separated the kitchen from the great room. The client desired a more open and fluid floor plan. Arlene Ladegaard, principle designer of Design Connection, Inc., was contacted to help achieve his dreams of creating an open and updated space.
Arlene designed a space that is transitional in style. She used an updated color palette of gray tons to compliment the adjoining kitchen. By opening the space up and unifying design styles throughout, the blending of the two rooms becomes seamless.
Comfort was the primary consideration in selecting the sectional as the client wanted to be able to sit at length for leisure and TV viewing. The side tables are a dark wood that blends beautifully with the newly installed dark wood floors, the windows are dressed in simple treatments of gray linen with navy accents, for the perfect final touch.
With regard to artwork and accessories, Arlene spent many hours at outside markets finding just the perfect accessories to compliment all the furnishings. With comfort and function in mind, each welcoming seat is flanked by a surface for setting a drink – again, making it ideal for entertaining.
Design Connection, Inc. of Overland Park provided the following for this project: space plans, furniture, window treatments, paint colors, wood floor selection, tile selection and design, lighting, artwork and accessories, and as the project manager, Arlene Ladegaard oversaw installation of all the furnishings and materials.
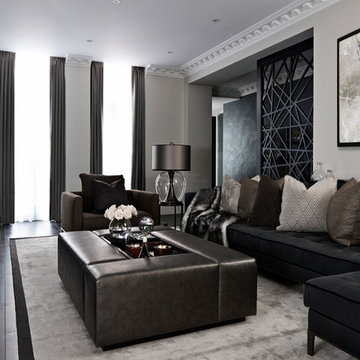
Living Room
Esempio di un soggiorno minimal con sala formale, pareti beige, parquet scuro, nessun camino e TV a parete
Esempio di un soggiorno minimal con sala formale, pareti beige, parquet scuro, nessun camino e TV a parete
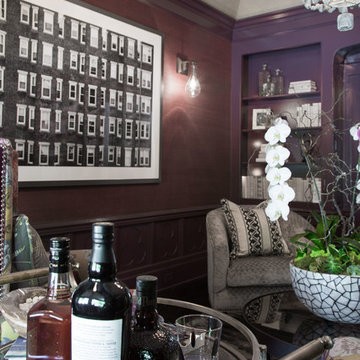
A statement chandelier, bright floral upholstery, eclectic accessories, and a dramatic mirror are the highlights of this living room designed for the Showcase House of Design 2015.
---
Project designed by Pasadena interior design studio Amy Peltier Interior Design & Home. They serve Pasadena, Bradbury, South Pasadena, San Marino, La Canada Flintridge, Altadena, Monrovia, Sierra Madre, Los Angeles, as well as surrounding areas.
For more about Amy Peltier Interior Design & Home, click here: https://peltierinteriors.com/

Photos by: Bob Gothard
Foto di un soggiorno stile marino aperto e di medie dimensioni con pareti grigie, parquet scuro, parete attrezzata e pavimento marrone
Foto di un soggiorno stile marino aperto e di medie dimensioni con pareti grigie, parquet scuro, parete attrezzata e pavimento marrone
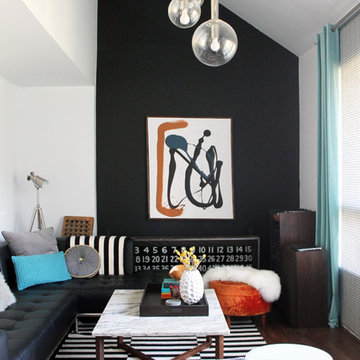
Photo: Laura Garner © 2014 Houzz
Foto di un soggiorno moderno con sala formale, pareti nere, parquet scuro, nessun camino e nessuna TV
Foto di un soggiorno moderno con sala formale, pareti nere, parquet scuro, nessun camino e nessuna TV
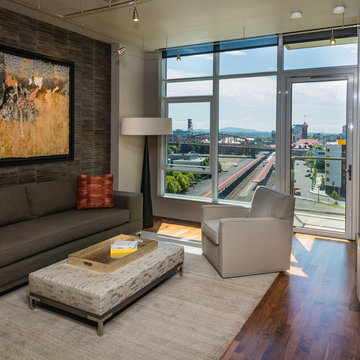
Jeffrey Freeman Photography
Idee per un soggiorno contemporaneo con pareti grigie e parquet scuro
Idee per un soggiorno contemporaneo con pareti grigie e parquet scuro
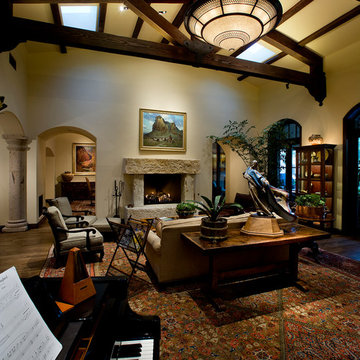
Dino Tonn Photography
Idee per un soggiorno mediterraneo di medie dimensioni e aperto con pareti beige, camino classico, cornice del camino in pietra, sala formale, parquet scuro e nessuna TV
Idee per un soggiorno mediterraneo di medie dimensioni e aperto con pareti beige, camino classico, cornice del camino in pietra, sala formale, parquet scuro e nessuna TV
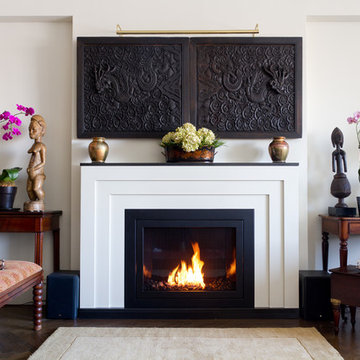
HearthCabinet Ventless Fireplaces: Ventless Vent-Free, Unvented. Pricing available upon request - 212.242.1485
Visit our NYC showroom in Chelsea
www.HearthCabinet.com

Kensington Drawing Room, with purple swivel club chairs and antique mirror coffee table. Mirror panels in the alcoves are medium antiqued. The silver accessories maintain the neutral scheme with accents of deep purple.
For all interior design and product information, please contact us at info@gzid.co.uk
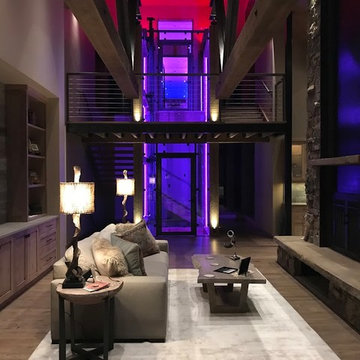
Esempio di un grande soggiorno minimalista chiuso con pareti bianche, parquet scuro, camino classico, cornice del camino in pietra, TV a parete e pavimento marrone

Our Carmel design-build studio was tasked with organizing our client’s basement and main floor to improve functionality and create spaces for entertaining.
In the basement, the goal was to include a simple dry bar, theater area, mingling or lounge area, playroom, and gym space with the vibe of a swanky lounge with a moody color scheme. In the large theater area, a U-shaped sectional with a sofa table and bar stools with a deep blue, gold, white, and wood theme create a sophisticated appeal. The addition of a perpendicular wall for the new bar created a nook for a long banquette. With a couple of elegant cocktail tables and chairs, it demarcates the lounge area. Sliding metal doors, chunky picture ledges, architectural accent walls, and artsy wall sconces add a pop of fun.
On the main floor, a unique feature fireplace creates architectural interest. The traditional painted surround was removed, and dark large format tile was added to the entire chase, as well as rustic iron brackets and wood mantel. The moldings behind the TV console create a dramatic dimensional feature, and a built-in bench along the back window adds extra seating and offers storage space to tuck away the toys. In the office, a beautiful feature wall was installed to balance the built-ins on the other side. The powder room also received a fun facelift, giving it character and glitz.
---
Project completed by Wendy Langston's Everything Home interior design firm, which serves Carmel, Zionsville, Fishers, Westfield, Noblesville, and Indianapolis.
For more about Everything Home, see here: https://everythinghomedesigns.com/
To learn more about this project, see here:
https://everythinghomedesigns.com/portfolio/carmel-indiana-posh-home-remodel

Idee per un soggiorno costiero chiuso con libreria, pareti blu, parquet scuro, camino classico, cornice del camino piastrellata, travi a vista e soffitto in perlinato
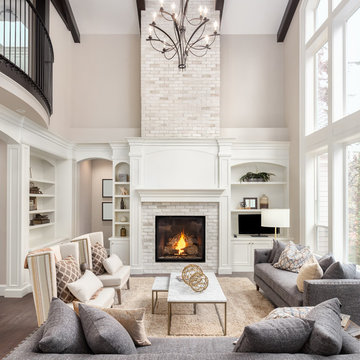
Esempio di un soggiorno classico chiuso con pareti grigie, parquet scuro, camino classico, cornice del camino in mattoni e pavimento marrone
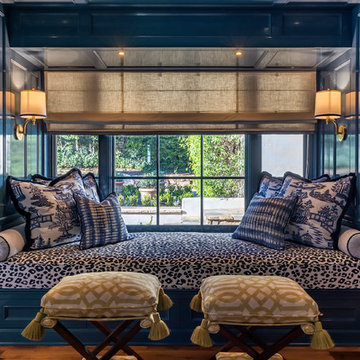
The remodel created a comfortable, traditional library space.
Architect: The Warner Group.
Photographer: Kelly Teich
Foto di un grande soggiorno mediterraneo aperto con libreria, pareti blu, parquet scuro, camino classico, cornice del camino in pietra, nessuna TV e pavimento marrone
Foto di un grande soggiorno mediterraneo aperto con libreria, pareti blu, parquet scuro, camino classico, cornice del camino in pietra, nessuna TV e pavimento marrone

2-story floor to ceiling Neolith Fireplace surround.
Pattern matching between multiple slabs.
Mitred corners to run the veins in a 'waterfall' like effect.
GaleRisa Photography
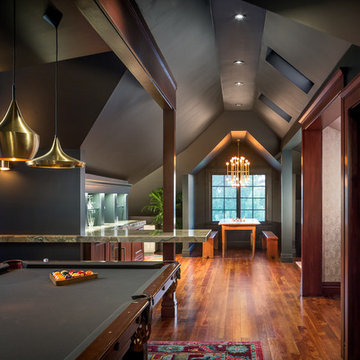
Ispirazione per un soggiorno classico con sala giochi, pareti grigie, parquet scuro e pavimento marrone
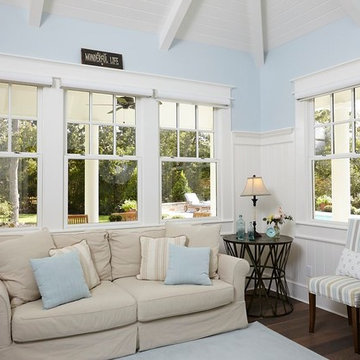
Foto di una veranda tradizionale di medie dimensioni con parquet scuro, nessun camino, soffitto classico e pavimento marrone

W2WHC designed this entire space remotely with the help of a motivated client and some fabulous resources. Photo credit to Marcel Page Photography.
Idee per un piccolo soggiorno classico aperto con pareti grigie, parquet scuro, nessun camino, TV a parete e sala formale
Idee per un piccolo soggiorno classico aperto con pareti grigie, parquet scuro, nessun camino, TV a parete e sala formale
Living neri con parquet scuro - Foto e idee per arredare
5


