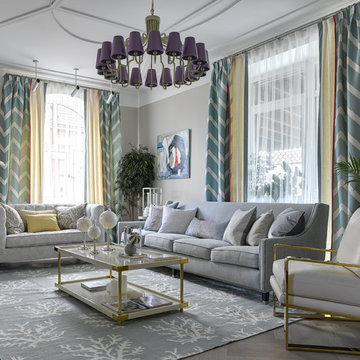Living neri con parquet chiaro - Foto e idee per arredare
Filtra anche per:
Budget
Ordina per:Popolari oggi
121 - 140 di 3.974 foto
1 di 3

Idee per un soggiorno contemporaneo di medie dimensioni con libreria, pareti beige, TV a parete, pavimento beige, parquet chiaro e travi a vista

Esempio di un grande soggiorno minimal aperto con sala formale, pareti bianche, parquet chiaro, camino classico, cornice del camino in cemento, parete attrezzata, pavimento marrone, soffitto in perlinato e boiserie

Foto di un grande soggiorno minimal aperto con sala formale, pareti bianche, parquet chiaro, camino classico, cornice del camino in pietra, nessuna TV e pavimento marrone

Immagine di una veranda stile rurale con camino ad angolo, cornice del camino in pietra, soffitto classico, pavimento beige e parquet chiaro

Ispirazione per un grande soggiorno design aperto con sala formale, pareti bianche, pavimento beige e parquet chiaro

The large fireplace inlay is perfect for the flat screen TV and sound bar, keeping the profile streamlined. A colorful water vapor mist feature gives off the warm glow of a real fireplace without the heat. The selenite crystal logs provide a touch of alluring drama when lit. A sleek bench allows for additional seating when entertaining and doubles as a surface for pillows, baskets or other decorative items.
Photo: Zeke Ruelas

Idee per un soggiorno chic chiuso con pareti bianche, parquet chiaro, camino classico, cornice del camino in pietra, parete attrezzata e boiserie
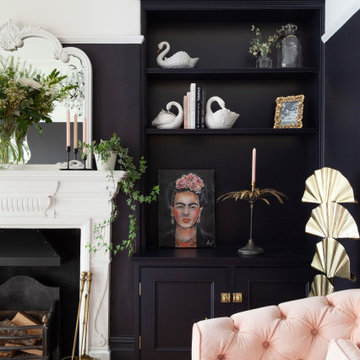
Victorian Alcoves
Bookcase style
Face frame with decorative moulding
Two door cabinet
Fully spray painted to clients colour of choice
Dulux Ravens Flight
Brass Hinges and Handles

Esempio di un grande soggiorno tradizionale chiuso con sala giochi, pareti grigie, parquet chiaro, nessun camino, TV a parete e pavimento marrone
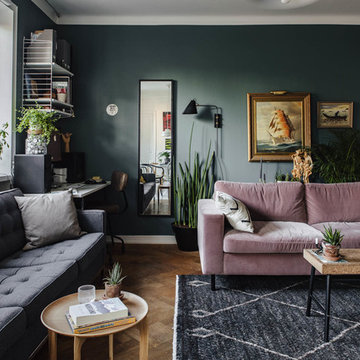
Nadja Endler for Nooks
Idee per un soggiorno contemporaneo di medie dimensioni e aperto con sala formale, pareti blu, parquet chiaro e nessuna TV
Idee per un soggiorno contemporaneo di medie dimensioni e aperto con sala formale, pareti blu, parquet chiaro e nessuna TV
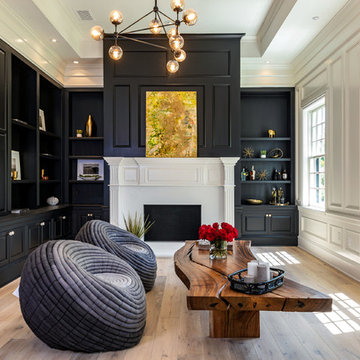
Foto di un grande soggiorno chic con pareti bianche, camino classico, pavimento beige e parquet chiaro
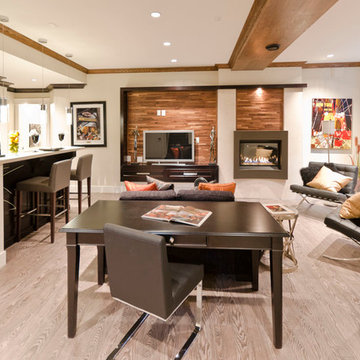
Carsten Arnold Photography
Ispirazione per un soggiorno contemporaneo con pareti bianche, parquet chiaro, camino classico, cornice del camino in metallo e pavimento beige
Ispirazione per un soggiorno contemporaneo con pareti bianche, parquet chiaro, camino classico, cornice del camino in metallo e pavimento beige

The Living Room also received new white-oak hardwood flooring. We re-finished the existing built-in cabinets in a darker, richer stain to ground the space. The sofas from Italy are upholstered in leather and a linen-cotton blend, the coffee table from LA is topped with a unique green marble slab, and for the corner table, we designed a custom-made walnut waterfall table with a local craftsman.
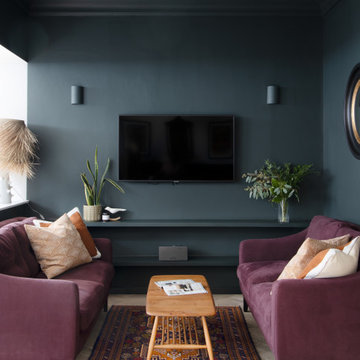
An open plan extension to a Victorian property that incorporates a large modern kitchen, built in dining area and living room.
The living area was zoned by using Studio Green by Farrow and Ball to help create a feeling of cosiness
To see more visit: https://www.greta-mae.co.uk/interior-design-projects
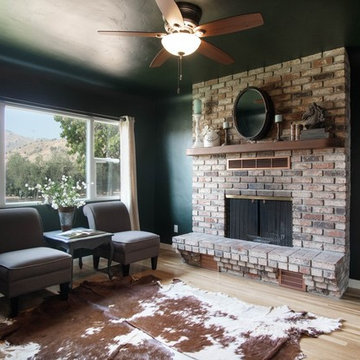
Anthony Hargus
Immagine di un soggiorno country di medie dimensioni e aperto con sala formale, pareti verdi, parquet chiaro, camino classico, cornice del camino in mattoni e pavimento marrone
Immagine di un soggiorno country di medie dimensioni e aperto con sala formale, pareti verdi, parquet chiaro, camino classico, cornice del camino in mattoni e pavimento marrone
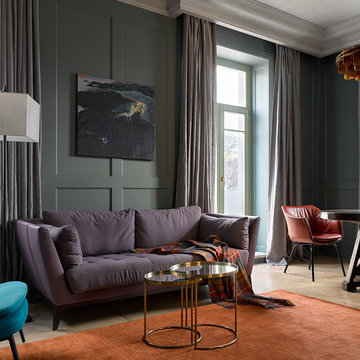
Сергей Ананьев
Esempio di un soggiorno tradizionale con sala formale, pareti verdi, parquet chiaro e pavimento beige
Esempio di un soggiorno tradizionale con sala formale, pareti verdi, parquet chiaro e pavimento beige

Idee per un soggiorno country con pareti bianche, parquet chiaro, camino classico, cornice del camino in metallo, TV a parete e pavimento beige
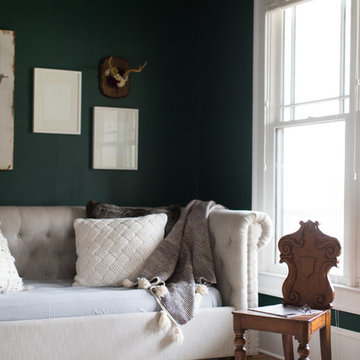
Photo: Morgan Blake
Immagine di un soggiorno eclettico chiuso e di medie dimensioni con pareti verdi, parquet chiaro, nessun camino, nessuna TV e pavimento marrone
Immagine di un soggiorno eclettico chiuso e di medie dimensioni con pareti verdi, parquet chiaro, nessun camino, nessuna TV e pavimento marrone

A masterpiece of light and design, this gorgeous Beverly Hills contemporary is filled with incredible moments, offering the perfect balance of intimate corners and open spaces.
A large driveway with space for ten cars is complete with a contemporary fountain wall that beckons guests inside. An amazing pivot door opens to an airy foyer and light-filled corridor with sliding walls of glass and high ceilings enhancing the space and scale of every room. An elegant study features a tranquil outdoor garden and faces an open living area with fireplace. A formal dining room spills into the incredible gourmet Italian kitchen with butler’s pantry—complete with Miele appliances, eat-in island and Carrara marble countertops—and an additional open living area is roomy and bright. Two well-appointed powder rooms on either end of the main floor offer luxury and convenience.
Surrounded by large windows and skylights, the stairway to the second floor overlooks incredible views of the home and its natural surroundings. A gallery space awaits an owner’s art collection at the top of the landing and an elevator, accessible from every floor in the home, opens just outside the master suite. Three en-suite guest rooms are spacious and bright, all featuring walk-in closets, gorgeous bathrooms and balconies that open to exquisite canyon views. A striking master suite features a sitting area, fireplace, stunning walk-in closet with cedar wood shelving, and marble bathroom with stand-alone tub. A spacious balcony extends the entire length of the room and floor-to-ceiling windows create a feeling of openness and connection to nature.
A large grassy area accessible from the second level is ideal for relaxing and entertaining with family and friends, and features a fire pit with ample lounge seating and tall hedges for privacy and seclusion. Downstairs, an infinity pool with deck and canyon views feels like a natural extension of the home, seamlessly integrated with the indoor living areas through sliding pocket doors.
Amenities and features including a glassed-in wine room and tasting area, additional en-suite bedroom ideal for staff quarters, designer fixtures and appliances and ample parking complete this superb hillside retreat.
Living neri con parquet chiaro - Foto e idee per arredare
7



