Living neri con pareti in perlinato - Foto e idee per arredare
Filtra anche per:
Budget
Ordina per:Popolari oggi
81 - 89 di 89 foto
1 di 3
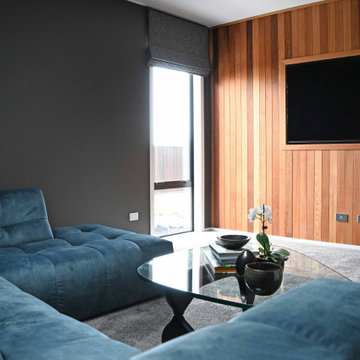
This two storey architecturally designed home was designed with ultimate family living in mind. It features two separate living areas, three designer bathrooms and four generously sized bedrooms, each with views of Lake Taupo and/or Mt Tauhara. The stylish Kitchen, Scullery, Bar and Media room are an entertainer’s dream. The kitchen takes advantage of the sunny outlook with sliding doors opening onto a wraparound deck, complete with louvre system providing shade and shelter.
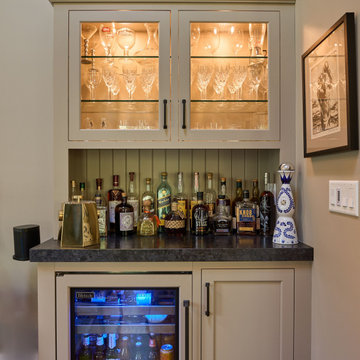
Completed living space boasting a bespoke fireplace, charming shiplap feature wall, airy skylights, and a striking exposed beam ceiling.
Immagine di un grande soggiorno american style aperto con pareti beige, pavimento in legno massello medio, camino classico, cornice del camino in pietra, TV a parete, pavimento marrone, travi a vista e pareti in perlinato
Immagine di un grande soggiorno american style aperto con pareti beige, pavimento in legno massello medio, camino classico, cornice del camino in pietra, TV a parete, pavimento marrone, travi a vista e pareti in perlinato
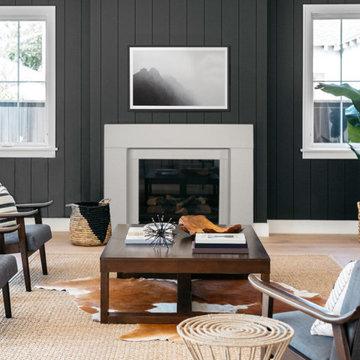
Elemental Fireplace Mantel
Elemental’s modern and elegant style blends clean lines with minimal ornamentation. The surround’s waterfall edge detail creates a distinctive architectural flair that’s sure to draw the eye. This mantel is perfect for any space wanting to display a little extra and be part of a timeless look.
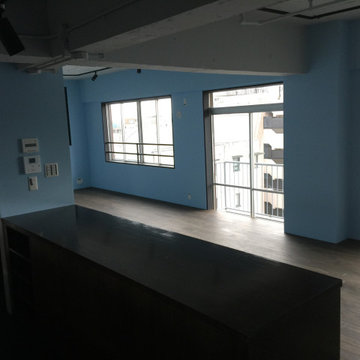
100平米声の都心のビンテージマンション。ビンテージの雰囲気を残しつつ更新したLDK.
アクセントに室内窓を取り付けた。
Immagine di un grande soggiorno stile rurale aperto con pareti blu, parquet scuro, travi a vista e pareti in perlinato
Immagine di un grande soggiorno stile rurale aperto con pareti blu, parquet scuro, travi a vista e pareti in perlinato
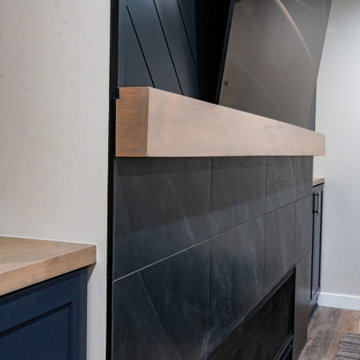
Landmark Remodeling partnered on us with this basement project in Minnetonka.
Long-time, returning clients wanted a family hang out space, equipped with a fireplace, wet bar, bathroom, workout room and guest bedroom.
They loved the idea of adding value to their home, but loved the idea of having a place for their boys to go with friends even more.
We used the luxury vinyl plank from their main floor for continuity, as well as navy influences that we have incorporated around their home so far, this time in the cabinetry and vanity.
The unique fireplace design was a fun alternative to shiplap and a regular tiled facade.
Photographer- Height Advantages
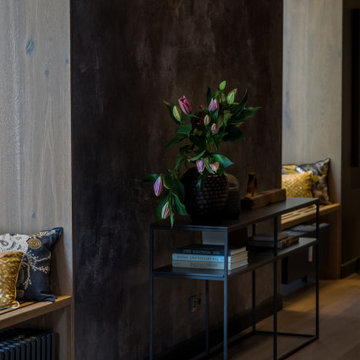
Im vorderen Bereich ist die Akzentwand zu sehen, welche mit einer besonderen Spachteltechnik bearbeitet wurde. An den Seiten sieht man die Fenster, welche als Sitznische mit Holz ausgekleidet wurden.
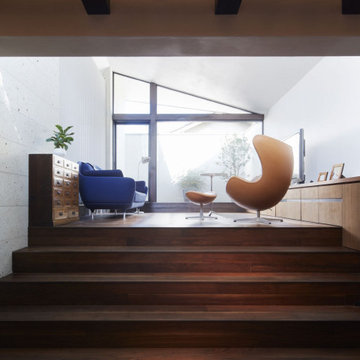
Esempio di un soggiorno nordico di medie dimensioni e aperto con pareti bianche, pavimento con piastrelle in ceramica, nessun camino, TV autoportante, pavimento marrone, soffitto a volta e pareti in perlinato
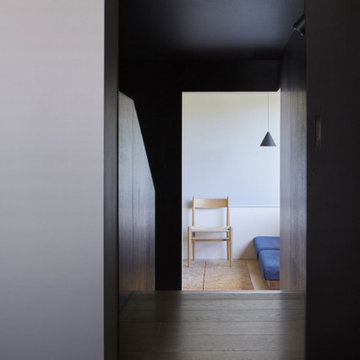
Idee per un piccolo soggiorno contemporaneo aperto con pareti bianche, pavimento in compensato, nessun camino, pavimento beige, soffitto in perlinato e pareti in perlinato

吹抜けから土間を見下ろす。
引戸を閉めた状態。
photo by Masao Nishikawa
Idee per un soggiorno moderno di medie dimensioni e aperto con pareti bianche, pavimento in cemento, nessun camino, TV a parete, pavimento grigio, travi a vista e pareti in perlinato
Idee per un soggiorno moderno di medie dimensioni e aperto con pareti bianche, pavimento in cemento, nessun camino, TV a parete, pavimento grigio, travi a vista e pareti in perlinato
Living neri con pareti in perlinato - Foto e idee per arredare
5


