Living neri con nessuna TV - Foto e idee per arredare
Filtra anche per:
Budget
Ordina per:Popolari oggi
161 - 180 di 5.300 foto
1 di 3
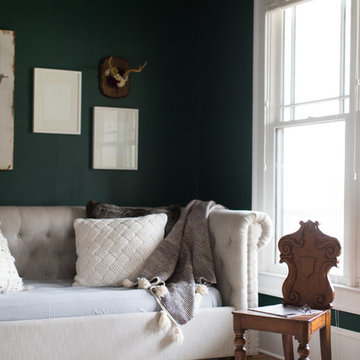
Photo: Morgan Blake
Immagine di un soggiorno eclettico chiuso e di medie dimensioni con pareti verdi, parquet chiaro, nessun camino, nessuna TV e pavimento marrone
Immagine di un soggiorno eclettico chiuso e di medie dimensioni con pareti verdi, parquet chiaro, nessun camino, nessuna TV e pavimento marrone

A masterpiece of light and design, this gorgeous Beverly Hills contemporary is filled with incredible moments, offering the perfect balance of intimate corners and open spaces.
A large driveway with space for ten cars is complete with a contemporary fountain wall that beckons guests inside. An amazing pivot door opens to an airy foyer and light-filled corridor with sliding walls of glass and high ceilings enhancing the space and scale of every room. An elegant study features a tranquil outdoor garden and faces an open living area with fireplace. A formal dining room spills into the incredible gourmet Italian kitchen with butler’s pantry—complete with Miele appliances, eat-in island and Carrara marble countertops—and an additional open living area is roomy and bright. Two well-appointed powder rooms on either end of the main floor offer luxury and convenience.
Surrounded by large windows and skylights, the stairway to the second floor overlooks incredible views of the home and its natural surroundings. A gallery space awaits an owner’s art collection at the top of the landing and an elevator, accessible from every floor in the home, opens just outside the master suite. Three en-suite guest rooms are spacious and bright, all featuring walk-in closets, gorgeous bathrooms and balconies that open to exquisite canyon views. A striking master suite features a sitting area, fireplace, stunning walk-in closet with cedar wood shelving, and marble bathroom with stand-alone tub. A spacious balcony extends the entire length of the room and floor-to-ceiling windows create a feeling of openness and connection to nature.
A large grassy area accessible from the second level is ideal for relaxing and entertaining with family and friends, and features a fire pit with ample lounge seating and tall hedges for privacy and seclusion. Downstairs, an infinity pool with deck and canyon views feels like a natural extension of the home, seamlessly integrated with the indoor living areas through sliding pocket doors.
Amenities and features including a glassed-in wine room and tasting area, additional en-suite bedroom ideal for staff quarters, designer fixtures and appliances and ample parking complete this superb hillside retreat.

An unusual loft space gets a multifunctional design with movable furnishings to create a flexible and adaptable space for a family with three young children.
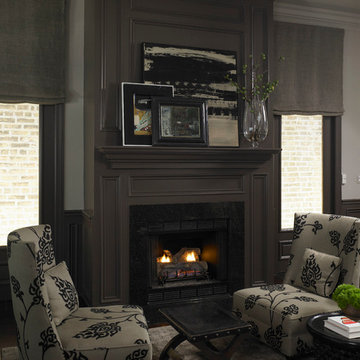
Photographer-Janet Mesic Mackie
Esempio di un soggiorno chic di medie dimensioni e chiuso con camino classico, sala formale, nessuna TV, pareti grigie e moquette
Esempio di un soggiorno chic di medie dimensioni e chiuso con camino classico, sala formale, nessuna TV, pareti grigie e moquette
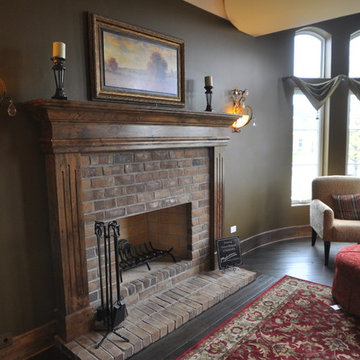
This photo was taken at DJK Custom Homes former model home in Stewart Ridge of Plainfield, Illinois.
Ispirazione per un soggiorno tradizionale di medie dimensioni e chiuso con sala formale, pareti verdi, parquet scuro, camino classico, cornice del camino in mattoni e nessuna TV
Ispirazione per un soggiorno tradizionale di medie dimensioni e chiuso con sala formale, pareti verdi, parquet scuro, camino classico, cornice del camino in mattoni e nessuna TV

View of open layout of condo.
Photo By Taci Fast
Immagine di un soggiorno minimal aperto con sala formale, pareti beige, pavimento in cemento, nessun camino, nessuna TV e pavimento grigio
Immagine di un soggiorno minimal aperto con sala formale, pareti beige, pavimento in cemento, nessun camino, nessuna TV e pavimento grigio
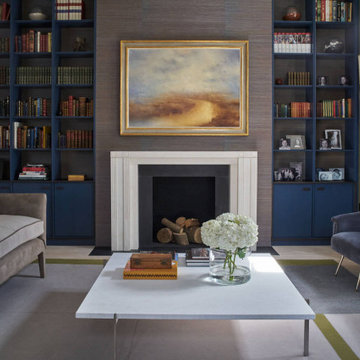
Bespoke blue and black bookshelves and cabinetry.
Idee per un grande soggiorno chic aperto con sala formale, pareti marroni, camino classico, cornice del camino in pietra, nessuna TV e pavimento grigio
Idee per un grande soggiorno chic aperto con sala formale, pareti marroni, camino classico, cornice del camino in pietra, nessuna TV e pavimento grigio

Oswald Mill Audio Tourmaline Direct Drive Turntable,
Coincident Frankenstein 300B and Coincident Dragon 211 Amplification,
Coincident Total Reference Limited Edition Speaker System,
Acoustic Dreams and Rockport Sirius pneumatic isolation system under turntable,
Eurofase Lighting Murano Glass Chandelier,
American Leather Sofas,
Photography: https://www.seekaxiom.com/
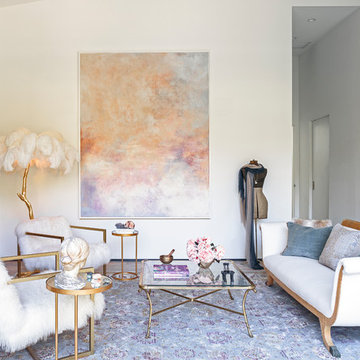
Esempio di un soggiorno tradizionale aperto con sala formale, pareti bianche, parquet scuro, camino classico, nessuna TV e pavimento marrone
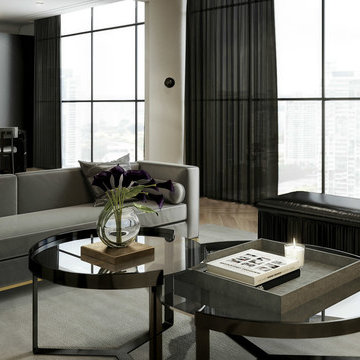
Foto di un grande soggiorno moderno aperto con sala formale, pareti bianche, parquet chiaro, nessun camino, nessuna TV e pavimento marrone
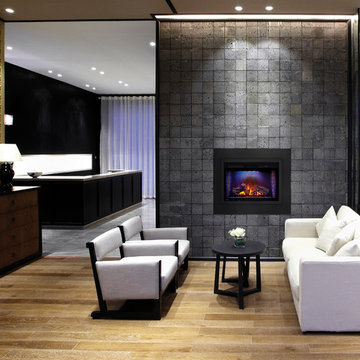
Esempio di un soggiorno design di medie dimensioni e chiuso con sala formale, pareti nere, parquet chiaro, camino classico, cornice del camino piastrellata, nessuna TV e pavimento beige
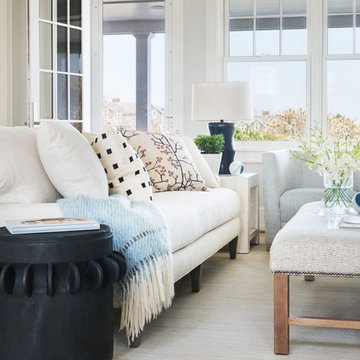
Foto di un soggiorno stile marino di medie dimensioni e aperto con sala formale, pareti bianche, parquet chiaro, camino classico, cornice del camino in metallo, nessuna TV e pavimento beige
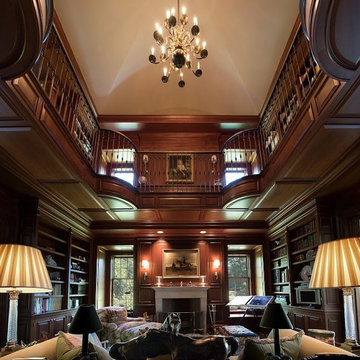
Idee per un grande soggiorno tradizionale chiuso con libreria, pareti marroni, parquet scuro, camino classico, cornice del camino in cemento e nessuna TV
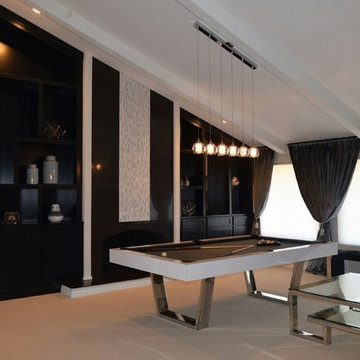
Esempio di un grande soggiorno contemporaneo aperto con sala giochi, pareti bianche, moquette, camino classico, cornice del camino in intonaco, nessuna TV e pavimento beige
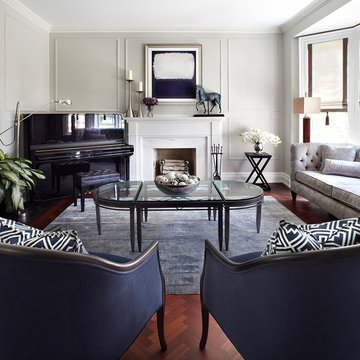
Lisa Petrole
Foto di un soggiorno tradizionale chiuso e di medie dimensioni con sala della musica, parquet scuro, camino classico, nessuna TV, pareti grigie e cornice del camino in pietra
Foto di un soggiorno tradizionale chiuso e di medie dimensioni con sala della musica, parquet scuro, camino classico, nessuna TV, pareti grigie e cornice del camino in pietra
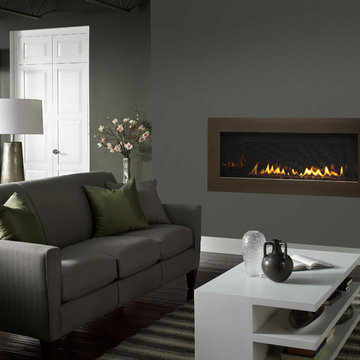
Starting at $2,378
The Rave brings unmatched style to any home or office. Contemporary design elements are highlighted by a long, mesmerizing ribbon flame rising through attractive modern media. Define any room or office with class; let the Rave provide the panache, and the great fireplace value you can only get from Heatilator.
42" or 32" viewing area
Best-value, linear and contemporary fireplace
Pick your media, pick your front and pick your finish
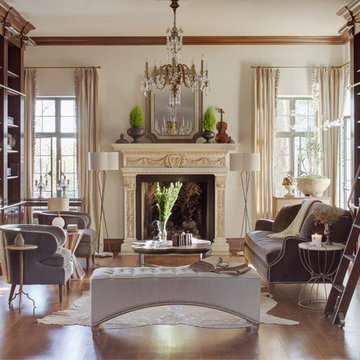
Immagine di un soggiorno vittoriano aperto con pareti bianche, pavimento in legno massello medio, camino classico e nessuna TV
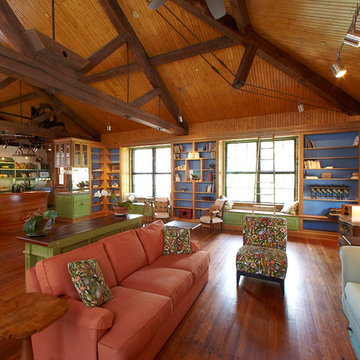
Floyd Dean
Ispirazione per un grande soggiorno country aperto con pavimento in legno massello medio e nessuna TV
Ispirazione per un grande soggiorno country aperto con pavimento in legno massello medio e nessuna TV

Custom tinted Milestone walls and concrete floors bring back the earthy colors of the site; a woodburning fireplace provides extra cozy atmosphere. Photography: Andrew Pogue Photography.
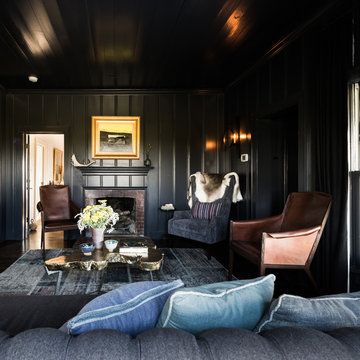
Idee per un soggiorno classico di medie dimensioni e chiuso con sala formale, pareti nere, parquet scuro, camino classico, cornice del camino in mattoni, nessuna TV e pavimento marrone
Living neri con nessuna TV - Foto e idee per arredare
9


