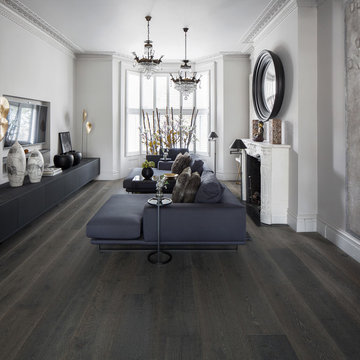Living neri con cornice del camino in pietra - Foto e idee per arredare
Filtra anche per:
Budget
Ordina per:Popolari oggi
41 - 60 di 5.459 foto
1 di 3
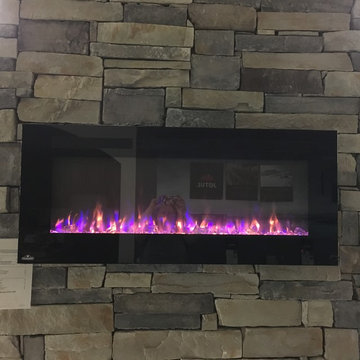
Napoleon 50" Electric Linear fireplace
Immagine di un piccolo soggiorno minimal chiuso con sala formale, camino lineare Ribbon, cornice del camino in pietra e nessuna TV
Immagine di un piccolo soggiorno minimal chiuso con sala formale, camino lineare Ribbon, cornice del camino in pietra e nessuna TV

We were hired to create a Lake Charlevoix retreat for our client’s to be used by their whole family throughout the year. We were tasked with creating an inviting cottage that would also have plenty of space for the family and their guests. The main level features open concept living and dining, gourmet kitchen, walk-in pantry, office/library, laundry, powder room and master suite. The walk-out lower level houses a recreation room, wet bar/kitchenette, guest suite, two guest bedrooms, large bathroom, beach entry area and large walk in closet for all their outdoor gear. Balconies and a beautiful stone patio allow the family to live and entertain seamlessly from inside to outside. Coffered ceilings, built in shelving and beautiful white moldings create a stunning interior. Our clients truly love their Northern Michigan home and enjoy every opportunity to come and relax or entertain in their striking space.
- Jacqueline Southby Photography

Brad Montgomery tym Homes
Esempio di un grande soggiorno tradizionale aperto con camino classico, cornice del camino in pietra, TV a parete, pareti bianche, pavimento in legno massello medio, pavimento marrone e tappeto
Esempio di un grande soggiorno tradizionale aperto con camino classico, cornice del camino in pietra, TV a parete, pareti bianche, pavimento in legno massello medio, pavimento marrone e tappeto
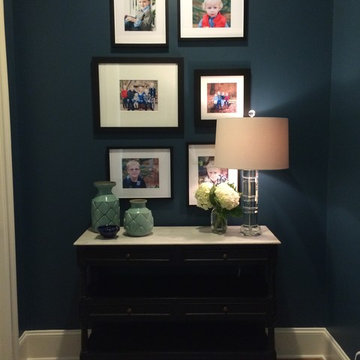
Lauren Rubenstein
Ispirazione per un soggiorno tradizionale chiuso con sala formale, pareti grigie, pavimento in legno massello medio, camino classico, cornice del camino in pietra e nessuna TV
Ispirazione per un soggiorno tradizionale chiuso con sala formale, pareti grigie, pavimento in legno massello medio, camino classico, cornice del camino in pietra e nessuna TV

Idee per un grande soggiorno design aperto con pareti grigie, pavimento in cemento, camino classico, cornice del camino in pietra, sala formale e nessuna TV
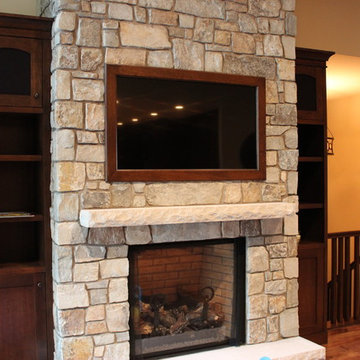
Here's a recessed TV above a fireplace. This was a good example of not having to spend huge money to dress up your TV install. The builder provided a recess for the television and then built a matching picture frame that snaps in place for easy servicing. The end result is a TV above a fireplace that doesn't distract from the architectural features of the room.
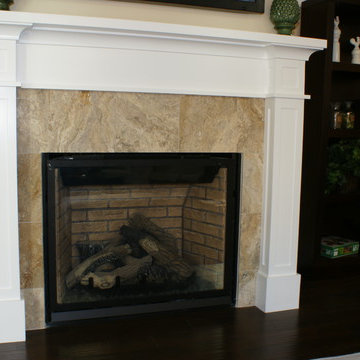
A home in Willow Glen, CA with a marble fireplace surround.
Immagine di un soggiorno classico di medie dimensioni con pareti beige, parquet scuro, camino classico e cornice del camino in pietra
Immagine di un soggiorno classico di medie dimensioni con pareti beige, parquet scuro, camino classico e cornice del camino in pietra
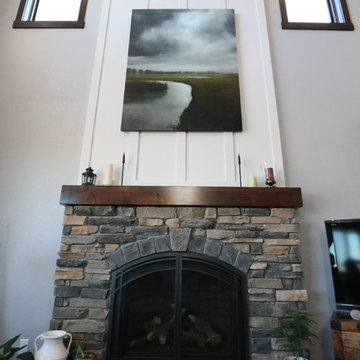
SJB
Immagine di un soggiorno country di medie dimensioni e aperto con pareti grigie, camino classico, cornice del camino in pietra e TV autoportante
Immagine di un soggiorno country di medie dimensioni e aperto con pareti grigie, camino classico, cornice del camino in pietra e TV autoportante

This entry/living room features maple wood flooring, Hubbardton Forge pendant lighting, and a Tansu Chest. A monochromatic color scheme of greens with warm wood give the space a tranquil feeling.
Photo by: Tom Queally
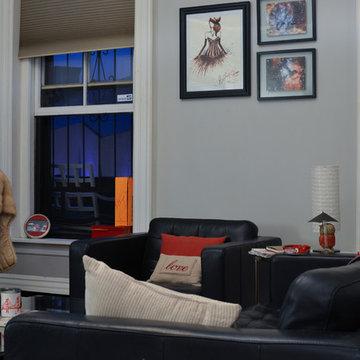
Living room after
Esempio di un piccolo soggiorno moderno chiuso con pareti grigie, parquet scuro, camino classico, cornice del camino in pietra e TV autoportante
Esempio di un piccolo soggiorno moderno chiuso con pareti grigie, parquet scuro, camino classico, cornice del camino in pietra e TV autoportante

Part of a full renovation in a Brooklyn brownstone a modern linear fireplace is surrounded by white stacked stone and contrasting custom built dark wood cabinetry. A limestone mantel separates the stone from a large TV and creates a focal point for the room.

This antique Serapi complements this living room in the Boston Back Bay neighborhood.
ID: Antique Persian Serapi
Foto di un grande soggiorno chic chiuso con sala formale, pareti beige, parquet scuro, camino classico, cornice del camino in pietra e nessuna TV
Foto di un grande soggiorno chic chiuso con sala formale, pareti beige, parquet scuro, camino classico, cornice del camino in pietra e nessuna TV
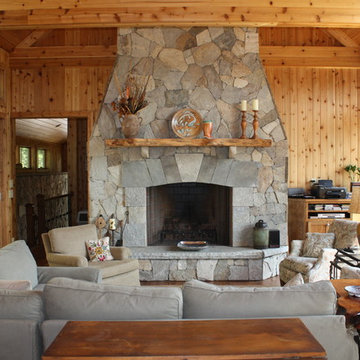
Nestled in the mountains at Lake Nantahala in western North Carolina, this secluded mountain retreat was designed for a couple and their two grown children.
The house is dramatically perched on an extreme grade drop-off with breathtaking mountain and lake views to the south. To maximize these views, the primary living quarters is located on the second floor; entry and guest suites are tucked on the ground floor. A grand entry stair welcomes you with an indigenous clad stone wall in homage to the natural rock face.
The hallmark of the design is the Great Room showcasing high cathedral ceilings and exposed reclaimed wood trusses. Grand views to the south are maximized through the use of oversized picture windows. Views to the north feature an outdoor terrace with fire pit, which gently embraced the rock face of the mountainside.
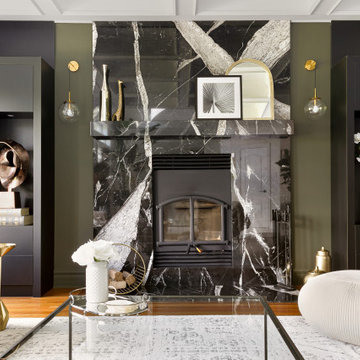
Esempio di un grande soggiorno chic con pareti verdi, pavimento in legno massello medio, camino classico, cornice del camino in pietra, TV a parete, pavimento marrone e soffitto a cassettoni

Previously used as an office, this space had an awkwardly placed window to the left of the fireplace. By removing the window and building a bookcase to match the existing, the room feels balanced and symmetrical. Panel molding was added (by the homeowner!) and the walls were lacquered a deep navy. Bold modern green lounge chairs and a trio of crystal pendants make this cozy lounge next level. A console with upholstered ottomans keeps cocktails at the ready while adding two additional seats. Cornflower blue drapery frame the french doors and layer another shade of blue. Silk floral pillows have a handpainted quality to them and establish the palette. Hanging the birch tree pieces from chain add a layer of drama to the room.

Idee per un grande soggiorno stile rurale aperto con pareti bianche, parquet scuro, camino classico, cornice del camino in pietra, TV a parete e tappeto
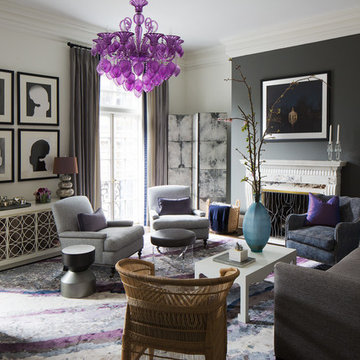
Jeremy Witteveen
Idee per un soggiorno bohémian con sala formale, pareti nere, camino classico e cornice del camino in pietra
Idee per un soggiorno bohémian con sala formale, pareti nere, camino classico e cornice del camino in pietra

A mixture of classic construction and modern European furnishings redefines mountain living in this second home in charming Lahontan in Truckee, California. Designed for an active Bay Area family, this home is relaxed, comfortable and fun.

Dan Piassick
Ispirazione per un ampio soggiorno design aperto con pareti beige, parquet scuro, camino lineare Ribbon e cornice del camino in pietra
Ispirazione per un ampio soggiorno design aperto con pareti beige, parquet scuro, camino lineare Ribbon e cornice del camino in pietra
Living neri con cornice del camino in pietra - Foto e idee per arredare
3



