Living neri con camino ad angolo - Foto e idee per arredare
Filtra anche per:
Budget
Ordina per:Popolari oggi
121 - 140 di 618 foto
1 di 3
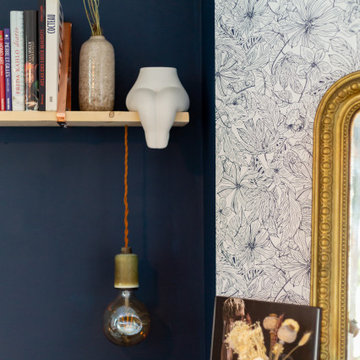
Amandine m’a contactée pour l’accompagner dans ses choix sur les revêtements muraux de son salon-cuisine afin de séparer visuellement la partie séjour et lecture de l’espace cuisine et repas. Le défi que l’on retrouve dans les petites pièces est celui de parvenir à distinguer les espaces sans pour autant trop les charger. Ici, nous avons opté pour un bleu profond qui offre des nuances selon la lumière qu’on y projette. Afin d’accentuer cet effet, j’ai recommandé l’installation d’un éclairage indirect pour profiter d’une ambiance feutrée en soirée : Amandine a choisi une ampoule à filament XL suspendue le long de l’étagère. L’habillage du pan de mur au-dessus de la cheminée posait également question et nous avons décidé d’opter pour un papier peint à motifs floraux fins bleus pour créer une liaison entre le mur fraîchement repeint et le mur blanc. Quelques touches de métal cuivré, du bois brut sur les étagères, et des accessoires de décoration minutieusement choisis apportent une touche finale parfaite à cette petite pièce désormais pleine de caractère !
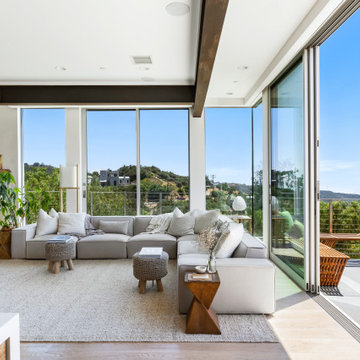
Esempio di un soggiorno contemporaneo di medie dimensioni e aperto con pareti bianche, parquet chiaro, camino ad angolo, TV a parete, pavimento beige e travi a vista
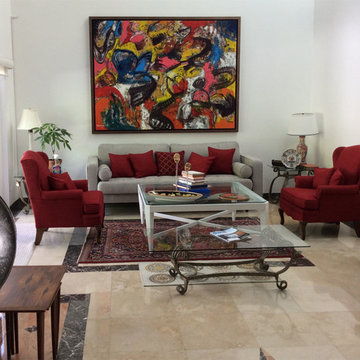
With just a few changes: bringing in over-sized art to accommodate the 22 feet tall ceiling, reupholstering the existing Queen Anne chairs, and bringing in a contemporary coffee table and sofa, this room is transformed into a well balanced, eclectic space on a modest budget.

When this client was planning to finish his basement we knew it was going to be something special. The primary entertainment area required a “knock your socks off” performance of video and sound. To accomplish this, the 65” Panasonic Plasma TV was flanked by three Totem Acoustic Tribe in-wall speakers, two Totem Acoustic Mask in-ceiling surround speakers, a Velodyne Digital Drive 15” subwoofer and a Denon AVR-4311ci surround sound receiver to provide the horsepower to rev up the entertainment.
The basement design incorporated a billiards room area and exercise room. Each of these areas needed 32” TV’s and speakers so each eare could be independently operated with access to the multiple HD cable boxes, Apple TV and Blu-Ray DVD player. Since this type of HD video & audio distribution would require a matrix switching system, we expanded the matrix output capabilities to incorporate the first floor family Room entertainments system and the Master Bedroom. Now all the A/V components for the home are centralized and showcased in one location!
Not to miss a moment of the action, the client asked us to custom embedded a 19” HD TV flush in the wall just above the bathroom urinal. Now you have a full service sports bar right in your basement! Controlling the menagerie of rooms and components was simplified down to few daily use and a couple of global entertainment commands which we custom programmed into a Universal Remote MX-6000 for the basement. Additional MX-5000 remotes were used in the Basement Billiards, Exercise, family Room and Master Suite.

Immagine di un grande soggiorno design con sala giochi, pareti bianche, pavimento in legno massello medio, camino ad angolo, cornice del camino in intonaco, pavimento marrone e soffitto in carta da parati
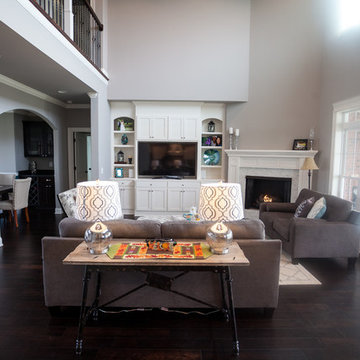
TTime Photography
Esempio di un soggiorno chic con pareti grigie, parquet scuro, camino ad angolo, cornice del camino piastrellata e parete attrezzata
Esempio di un soggiorno chic con pareti grigie, parquet scuro, camino ad angolo, cornice del camino piastrellata e parete attrezzata
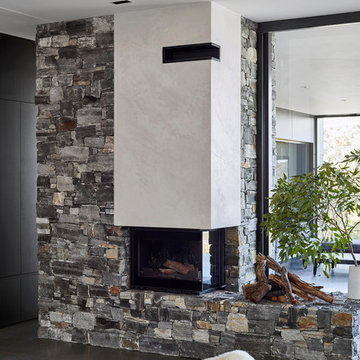
Immagine di un grande soggiorno moderno con sala formale, pavimento in cemento, camino ad angolo, cornice del camino in pietra e pavimento grigio
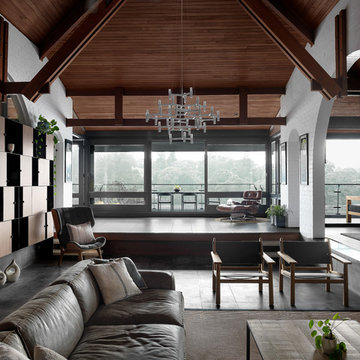
Engaged by the client to update this 1970's architecturally designed waterfront home by Frank Cavalier, we refreshed the interiors whilst highlighting the existing features such as the Queensland Rosewood timber ceilings.
The concept presented was a clean, industrial style interior and exterior lift, collaborating the existing Japanese and Mid Century hints of architecture and design.
A project we thoroughly enjoyed from start to finish, we hope you do too.
Photography: Luke Butterly
Construction: Glenstone Constructions
Tiles: Lulo Tiles
Upholstery: The Chair Man
Window Treatment: The Curtain Factory
Fixtures + Fittings: Parisi / Reece / Meir / Client Supplied
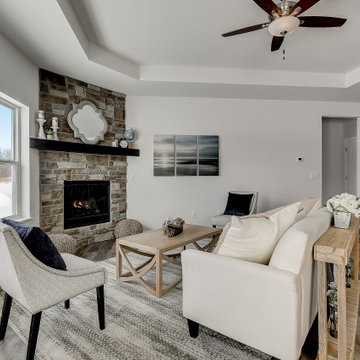
Ispirazione per un soggiorno aperto con pareti bianche, camino ad angolo, cornice del camino in pietra, pavimento marrone e soffitto ribassato
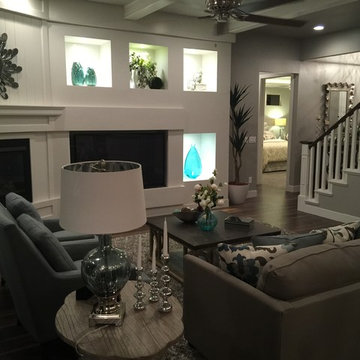
Immagine di un soggiorno contemporaneo di medie dimensioni e aperto con pareti bianche, parquet scuro, camino ad angolo, cornice del camino in intonaco e parete attrezzata
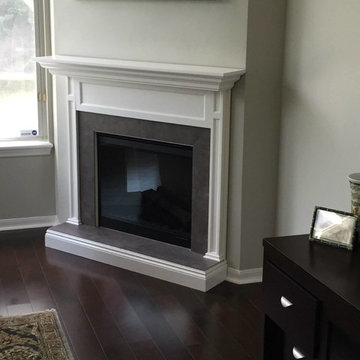
Traditional Fireplace unit, Wood Surround Fireplace, Electric Firebox, Hand Carved Corbels,
Esempio di un soggiorno classico di medie dimensioni e chiuso con sala formale, pareti grigie, parquet scuro, camino ad angolo, cornice del camino in legno, nessuna TV e pavimento marrone
Esempio di un soggiorno classico di medie dimensioni e chiuso con sala formale, pareti grigie, parquet scuro, camino ad angolo, cornice del camino in legno, nessuna TV e pavimento marrone
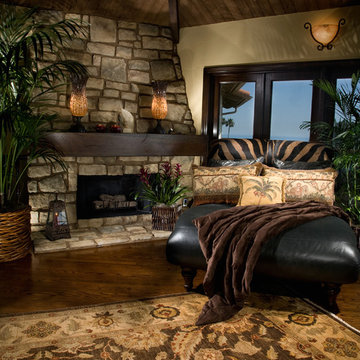
This Mediterranean Living/Family Room features a dramatic stone fireplace with heavy wood mantle and a vaulted wood ceiling. The leather settee makes it a cozy place to hang out. Design: KK Design Koncepts, Laguna Niguel, CA. Photography: Jason Holmes
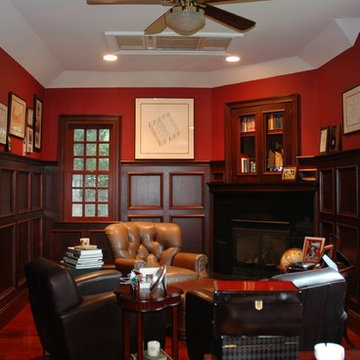
This is the home office of the Tennyson Drive house. The round window can be seem from the front of the house and is operable. The wainscoting is 6'-0" high and is made of mahogony.
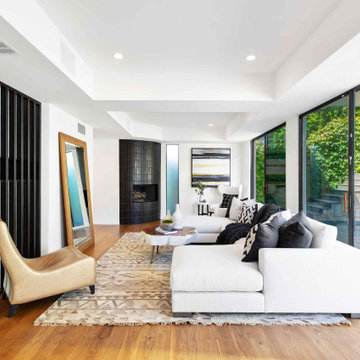
Idee per un soggiorno design di medie dimensioni e stile loft con pareti bianche, pavimento in legno massello medio, camino ad angolo, cornice del camino piastrellata, nessuna TV e pavimento marrone
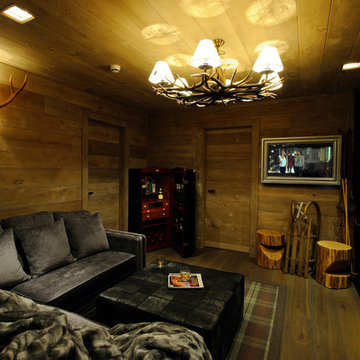
surprise room... out in the white wall and glass hallway you need to know where to put your hand on the wall to access the secret door that lets you in to this cosy wood-clad room! With views out to the golf course this is the perfect place to snuggle up with a dram of whisky and juxtaposes the vast open plan space of this Scottish entertaining home beautifully.
Photo by Karl Hopkins. All rights reserved including copyright by UBER
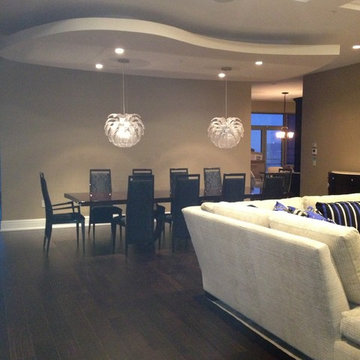
Custom sectional sofa, Custom rug - all open to view the city - here you can see the dining area as well
Esempio di un ampio soggiorno minimal aperto con parquet scuro, camino ad angolo, cornice del camino in pietra e nessuna TV
Esempio di un ampio soggiorno minimal aperto con parquet scuro, camino ad angolo, cornice del camino in pietra e nessuna TV
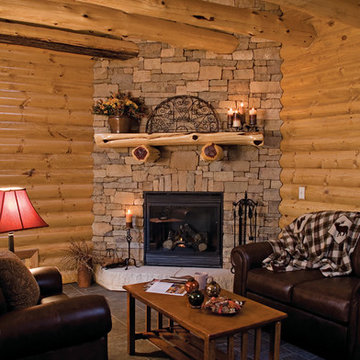
Esempio di un grande soggiorno stile rurale stile loft con pavimento con piastrelle in ceramica, camino ad angolo, cornice del camino in pietra e nessuna TV
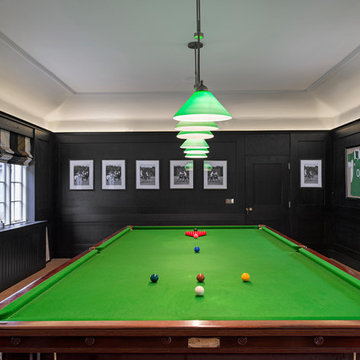
Photography by Gareth Byrne
Interior Design by Maria Fenlon www.mariafenlon.com
Ispirazione per un soggiorno country di medie dimensioni e aperto con pareti nere, moquette, camino ad angolo, cornice del camino in metallo e parete attrezzata
Ispirazione per un soggiorno country di medie dimensioni e aperto con pareti nere, moquette, camino ad angolo, cornice del camino in metallo e parete attrezzata
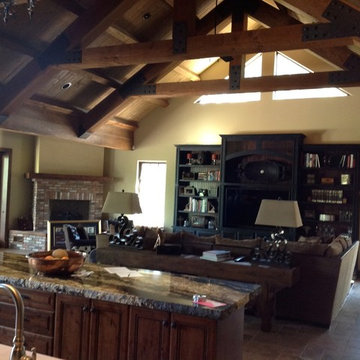
Esempio di un grande soggiorno stile americano aperto con pareti beige, camino ad angolo, cornice del camino in mattoni e parete attrezzata
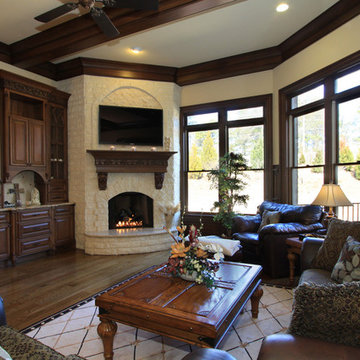
Ispirazione per un ampio soggiorno tradizionale aperto con pareti beige, pavimento in legno massello medio, camino ad angolo, cornice del camino in pietra e TV a parete
Living neri con camino ad angolo - Foto e idee per arredare
7


