Living moderni con TV autoportante - Foto e idee per arredare
Filtra anche per:
Budget
Ordina per:Popolari oggi
1 - 20 di 8.918 foto
1 di 3
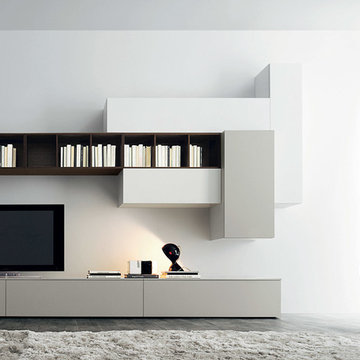
Affianco L2-31 Wall Unit I by Sangiacomo, Italy in brown oak veneer and matt bianco and grigio corda lacquer.
Immagine di un soggiorno minimalista di medie dimensioni e aperto con pareti bianche, nessun camino, TV autoportante e pavimento grigio
Immagine di un soggiorno minimalista di medie dimensioni e aperto con pareti bianche, nessun camino, TV autoportante e pavimento grigio
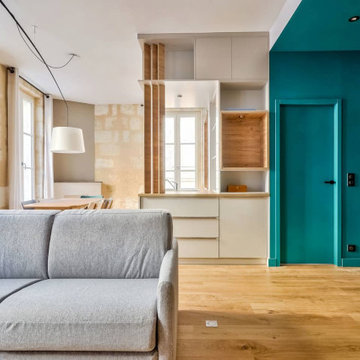
Ispirazione per un soggiorno minimalista aperto con libreria, pareti blu, parquet chiaro, nessun camino, TV autoportante e pavimento marrone
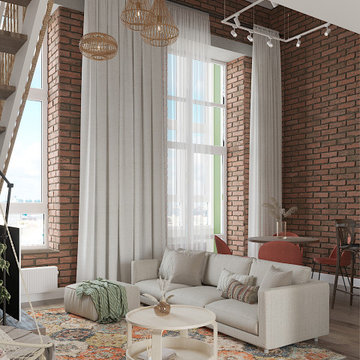
Foto di un soggiorno moderno di medie dimensioni e stile loft con pareti multicolore, pavimento in vinile, nessun camino, TV autoportante, pavimento marrone e pareti in mattoni
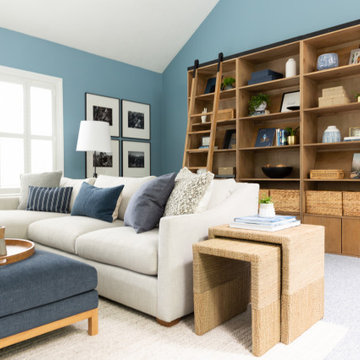
Esempio di un soggiorno moderno di medie dimensioni e aperto con pareti blu, moquette, camino classico, cornice del camino in mattoni, TV autoportante e soffitto a volta
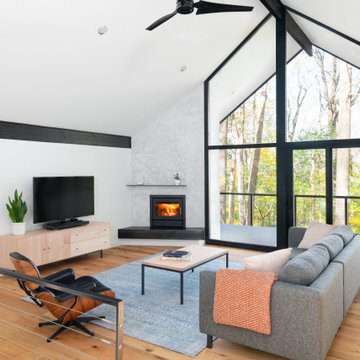
Idee per un soggiorno moderno aperto con pareti bianche, pavimento in legno massello medio, camino ad angolo, TV autoportante, pavimento marrone e soffitto a volta
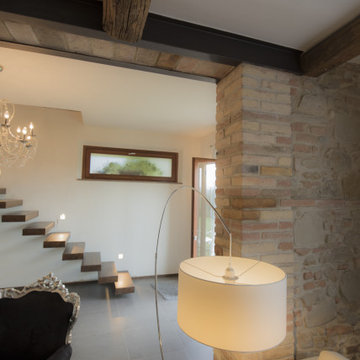
Idee per un soggiorno moderno di medie dimensioni con pareti bianche, parquet scuro, camino sospeso, cornice del camino in intonaco, TV autoportante, pavimento grigio e pareti in mattoni
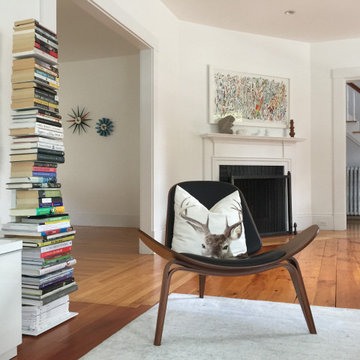
Idee per un grande soggiorno minimalista aperto con pareti bianche, pavimento in legno massello medio, camino ad angolo, cornice del camino in legno e TV autoportante

The client’s request was quite common - a typical 2800 sf builder home with 3 bedrooms, 2 baths, living space, and den. However, their desire was for this to be “anything but common.” The result is an innovative update on the production home for the modern era, and serves as a direct counterpoint to the neighborhood and its more conventional suburban housing stock, which focus views to the backyard and seeks to nullify the unique qualities and challenges of topography and the natural environment.
The Terraced House cautiously steps down the site’s steep topography, resulting in a more nuanced approach to site development than cutting and filling that is so common in the builder homes of the area. The compact house opens up in very focused views that capture the natural wooded setting, while masking the sounds and views of the directly adjacent roadway. The main living spaces face this major roadway, effectively flipping the typical orientation of a suburban home, and the main entrance pulls visitors up to the second floor and halfway through the site, providing a sense of procession and privacy absent in the typical suburban home.
Clad in a custom rain screen that reflects the wood of the surrounding landscape - while providing a glimpse into the interior tones that are used. The stepping “wood boxes” rest on a series of concrete walls that organize the site, retain the earth, and - in conjunction with the wood veneer panels - provide a subtle organic texture to the composition.
The interior spaces wrap around an interior knuckle that houses public zones and vertical circulation - allowing more private spaces to exist at the edges of the building. The windows get larger and more frequent as they ascend the building, culminating in the upstairs bedrooms that occupy the site like a tree house - giving views in all directions.
The Terraced House imports urban qualities to the suburban neighborhood and seeks to elevate the typical approach to production home construction, while being more in tune with modern family living patterns.
Overview:
Elm Grove
Size:
2,800 sf,
3 bedrooms, 2 bathrooms
Completion Date:
September 2014
Services:
Architecture, Landscape Architecture
Interior Consultants: Amy Carman Design

Living room designed with great care. Fireplace is lit.
Idee per un soggiorno moderno di medie dimensioni con parquet scuro, camino classico, cornice del camino in mattoni, pareti grigie e TV autoportante
Idee per un soggiorno moderno di medie dimensioni con parquet scuro, camino classico, cornice del camino in mattoni, pareti grigie e TV autoportante
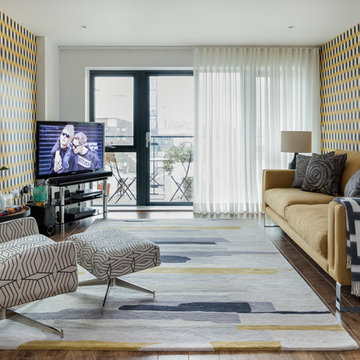
Ispirazione per un soggiorno minimalista di medie dimensioni e chiuso con parquet scuro, nessun camino, TV autoportante, pavimento marrone e pareti multicolore

Immagine di un soggiorno minimalista di medie dimensioni e aperto con pareti grigie, pavimento in legno massello medio, camino lineare Ribbon, cornice del camino in pietra, TV autoportante e pavimento marrone

Simon Maxwell
Foto di un soggiorno minimalista di medie dimensioni con pareti beige, stufa a legna, cornice del camino in mattoni, TV autoportante, pavimento marrone e pavimento in legno massello medio
Foto di un soggiorno minimalista di medie dimensioni con pareti beige, stufa a legna, cornice del camino in mattoni, TV autoportante, pavimento marrone e pavimento in legno massello medio
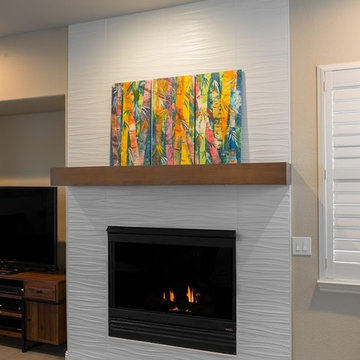
This kitchen and great room was design by Annette Starkey at Living Environment Design and built by Stellar Renovations. Crystal Cabinets, quartz countertops with a waterfall edge, lots of in-cabinet and under-cabinet lighting, and custom tile contribute to this beautiful space.
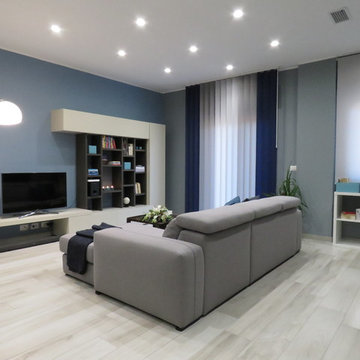
Zona living caratterizzata da un open space valorizzato dai colori. Parete attrezzata moderna costituita da vani chiusi e vani a giorno. Divano grigio con penisola, caratterizzato da cuciture a vista di colore blu.
A parete è stato inserito un colore grigio che conferisce eleganza e carattere all'intero ambiente. Solo la parete che fa da fondo alla parete attrezzata è stata colorata con una piacevole gradazione di blu.
A pavimento un gres porcellanato effetto legno.
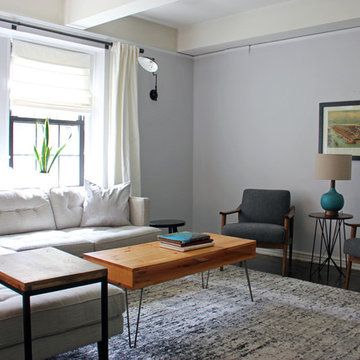
Simple updates to a living space made by following an e-design document. ©Tamara Gavin Interior Design LLC
Ispirazione per un piccolo soggiorno moderno chiuso con pareti grigie, parquet scuro, nessun camino e TV autoportante
Ispirazione per un piccolo soggiorno moderno chiuso con pareti grigie, parquet scuro, nessun camino e TV autoportante
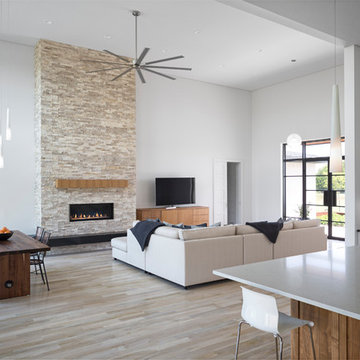
Photo by Aaron Dougherty Photography
Idee per un soggiorno minimalista di medie dimensioni e aperto con pareti bianche, parquet chiaro, camino lineare Ribbon, cornice del camino in pietra, TV autoportante e pavimento multicolore
Idee per un soggiorno minimalista di medie dimensioni e aperto con pareti bianche, parquet chiaro, camino lineare Ribbon, cornice del camino in pietra, TV autoportante e pavimento multicolore
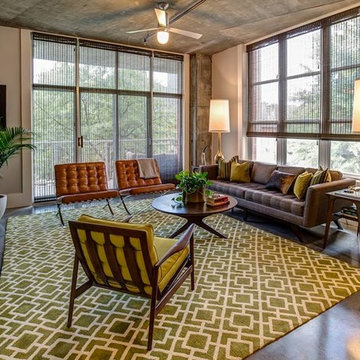
Ispirazione per un soggiorno moderno di medie dimensioni e aperto con pareti beige, pavimento in cemento, nessun camino, TV autoportante e pavimento grigio
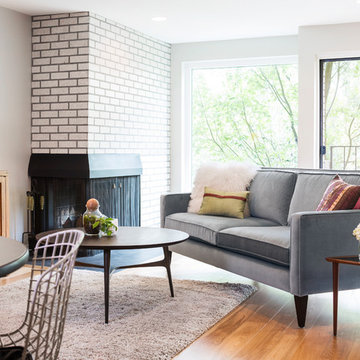
© Cindy Apple Photography
Esempio di un piccolo soggiorno minimalista aperto con pareti grigie, parquet chiaro, camino ad angolo, cornice del camino in mattoni e TV autoportante
Esempio di un piccolo soggiorno minimalista aperto con pareti grigie, parquet chiaro, camino ad angolo, cornice del camino in mattoni e TV autoportante
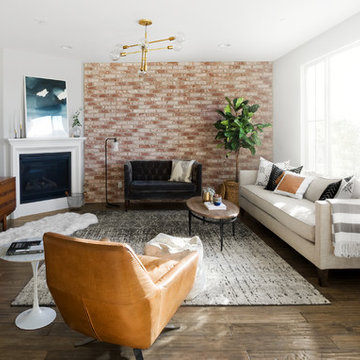
Immagine di un soggiorno moderno aperto con sala formale, pareti multicolore, parquet scuro, camino classico, TV autoportante e pavimento beige

Immagine di un grande soggiorno minimalista aperto con libreria, pareti multicolore, camino lineare Ribbon, TV autoportante e pavimento beige
Living moderni con TV autoportante - Foto e idee per arredare
1


