Living moderni con cornice del camino in mattoni - Foto e idee per arredare
Filtra anche per:
Budget
Ordina per:Popolari oggi
161 - 180 di 3.372 foto
1 di 3
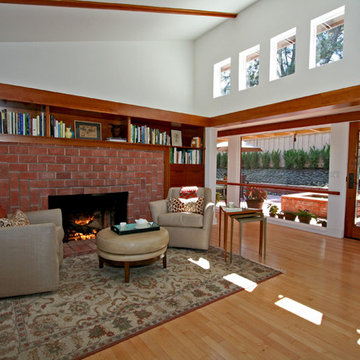
Kim Grant, Architect
Immagine di un soggiorno moderno con pareti bianche, parquet chiaro, camino classico e cornice del camino in mattoni
Immagine di un soggiorno moderno con pareti bianche, parquet chiaro, camino classico e cornice del camino in mattoni

Photo: Sarah Greenman © 2013 Houzz
Immagine di un soggiorno minimalista con cornice del camino in mattoni, camino ad angolo e pareti grigie
Immagine di un soggiorno minimalista con cornice del camino in mattoni, camino ad angolo e pareti grigie
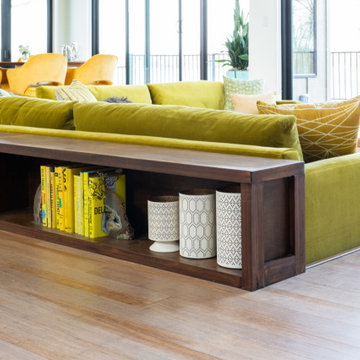
Idee per un soggiorno minimalista di medie dimensioni e aperto con libreria, pareti bianche, pavimento in legno massello medio, camino bifacciale, cornice del camino in mattoni, pavimento marrone e carta da parati
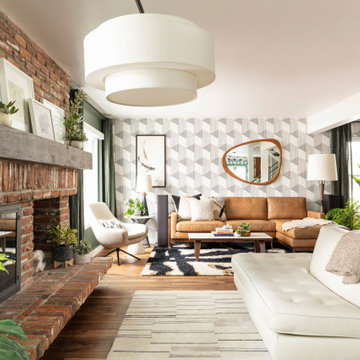
Foto di un grande soggiorno minimalista aperto con pareti verdi, pavimento in legno massello medio, camino classico, cornice del camino in mattoni, pavimento marrone, soffitto ribassato e carta da parati
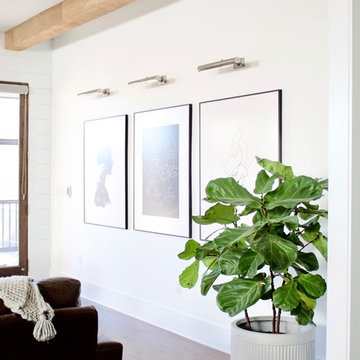
A naturally, modern Green Hills new home design with gallery wall accented by picture wall sconce in the living room. Interior Design & Photography: design by Christina Perry
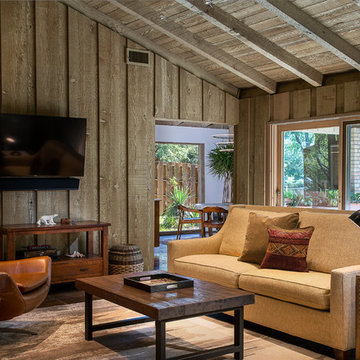
The family who has owned this home for twenty years was ready for modern update! Concrete floors were restained and cedar walls were kept intact, but kitchen was completely updated with high end appliances and sleek cabinets, and brand new furnishings were added to showcase the couple's favorite things.
Troy Grant, Epic Photo
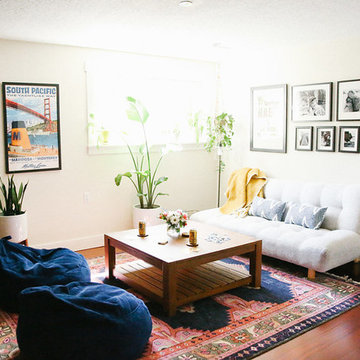
Family Friendly Living Room
Photography: Colleen Amelia
Ispirazione per un soggiorno minimalista di medie dimensioni e aperto con pareti bianche, parquet scuro, camino classico, cornice del camino in mattoni, TV a parete e pavimento marrone
Ispirazione per un soggiorno minimalista di medie dimensioni e aperto con pareti bianche, parquet scuro, camino classico, cornice del camino in mattoni, TV a parete e pavimento marrone
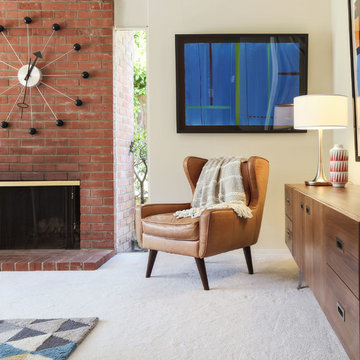
Amy Vogel
Ispirazione per un soggiorno moderno di medie dimensioni e aperto con sala formale, pareti beige, moquette, camino classico, cornice del camino in mattoni, TV a parete e pavimento grigio
Ispirazione per un soggiorno moderno di medie dimensioni e aperto con sala formale, pareti beige, moquette, camino classico, cornice del camino in mattoni, TV a parete e pavimento grigio
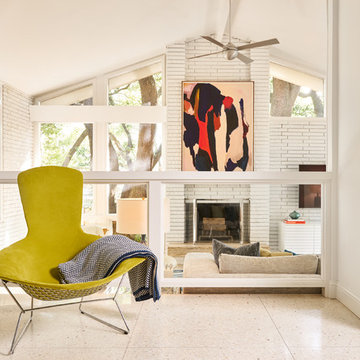
Highly edited and livable, this Dallas mid-century residence is both bright and airy. The layered neutrals are brightened with carefully placed pops of color, creating a simultaneously welcoming and relaxing space. The home is a perfect spot for both entertaining large groups and enjoying family time -- exactly what the clients were looking for.
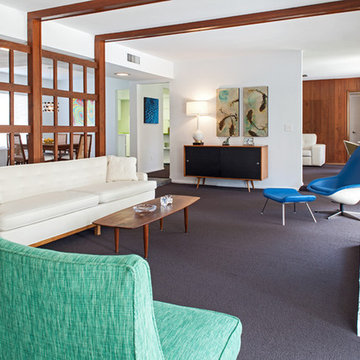
Ispirazione per un soggiorno moderno di medie dimensioni e aperto con sala formale, pareti bianche, moquette, camino classico, cornice del camino in mattoni e nessuna TV

This is a basement renovation transforms the space into a Library for a client's personal book collection . Space includes all LED lighting , cork floorings , Reading area (pictured) and fireplace nook .
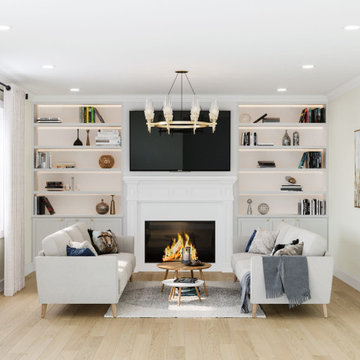
Added bookshelf and cabinets on each side of the fireplace
Idee per un soggiorno moderno di medie dimensioni e chiuso con libreria, pareti bianche, parquet scuro, camino classico, cornice del camino in mattoni, parete attrezzata e pavimento marrone
Idee per un soggiorno moderno di medie dimensioni e chiuso con libreria, pareti bianche, parquet scuro, camino classico, cornice del camino in mattoni, parete attrezzata e pavimento marrone

Esempio di un soggiorno minimalista aperto con pareti bianche, pavimento in legno massello medio, camino classico, cornice del camino in mattoni, pavimento marrone, travi a vista, soffitto in perlinato e soffitto a volta
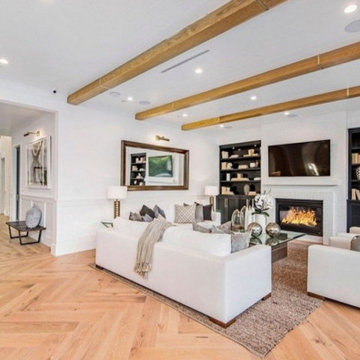
Modern flair Cape Cod stunner presents all aspects of luxury living in Los Angeles. stunning features, and endless amenities make this home a one of a kind. As you walk through the front door you will be enchanted with the immense natural light, high ceilings, Oak hardwood flooring, and custom paneling. This home carries an indescribable airy atmosphere that is obvious as soon as you walk through the front door. Family room seamlessly leads you into a private office space, and open dining room in the presence of a stunning glass-encased wine room. Theater room, and en suite bedroom accompany the first floor to prove this home has it all. Just down the hall a gourmet Chef’s Kitchen awaits featuring custom cabinetry, quartz countertops, large center island w/ breakfast bar, top of the line Wolf stainless steel-appliances,Butler & Walk-in pantry. Living room with custom built-ins leads to large pocket glass doors that open to a lushly landscaped, & entertainers dream rear-yard. Covered patio with outdoor kitchen area featuring a built in barbeque, overlooks a waterfall pool & elevated zero-edge spa. Just upstairs, a master retreat awaits with vaulted ceilings, fireplace, and private balcony. His and her walk in closets, and a master bathroom with dual vanities, large soaking tub, & glass rain shower. Other amenities include indoor & outdoor surround sound, Control 4 smart home security system, 3 fireplaces, upstairs laundry room, and 2-car garage.
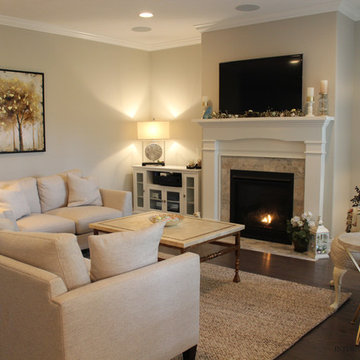
Photo credit: Lisa Scolieri LLC
Esempio di un piccolo soggiorno minimalista aperto con pareti beige, parquet scuro, camino classico, cornice del camino in mattoni e pavimento marrone
Esempio di un piccolo soggiorno minimalista aperto con pareti beige, parquet scuro, camino classico, cornice del camino in mattoni e pavimento marrone
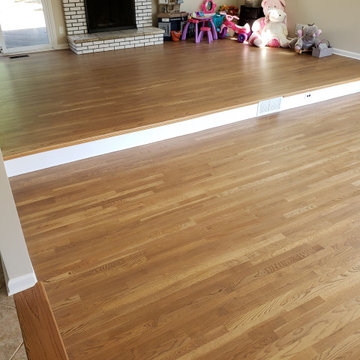
Custom DuraSeal Stain with 3 : 1 ratio of Weathered Oak and Early American Stain Followed by Water-Based Poly and Satin Finish.
We Installed New Spindles and Did an Interesting Railing Design That Our Customer Picked.
Posts and Handrailing are Stained in Color Jacobean.

Foto di un soggiorno moderno di medie dimensioni e chiuso con angolo bar, pareti bianche, parquet chiaro, camino classico, cornice del camino in mattoni, TV a parete, pavimento marrone, travi a vista e pannellatura
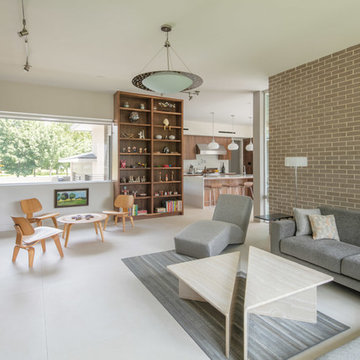
Idee per un soggiorno minimalista di medie dimensioni e aperto con pareti bianche, pavimento in gres porcellanato, camino lineare Ribbon, cornice del camino in mattoni e pavimento bianco

A classic city home basement gets a new lease on life. Our clients wanted their basement den to reflect their personalities. The mood of the room is set by the dark gray brick wall. Natural wood mixed with industrial design touches and fun fabric patterns give this room the cool factor. Photos by Jenn Verrier Photography
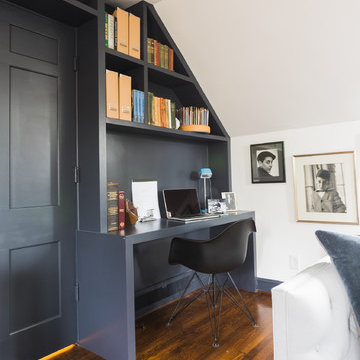
Bonnie Sen
Foto di un soggiorno minimalista con pareti blu, parquet scuro, camino classico, cornice del camino in mattoni e TV a parete
Foto di un soggiorno minimalista con pareti blu, parquet scuro, camino classico, cornice del camino in mattoni e TV a parete
Living moderni con cornice del camino in mattoni - Foto e idee per arredare
9


