Living moderni con cornice del camino in legno - Foto e idee per arredare
Ordina per:Popolari oggi
61 - 80 di 2.167 foto
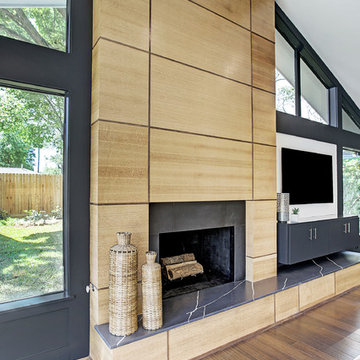
TK Images
Immagine di un soggiorno minimalista con pareti bianche, pavimento in bambù, camino classico, cornice del camino in legno, TV a parete e pavimento marrone
Immagine di un soggiorno minimalista con pareti bianche, pavimento in bambù, camino classico, cornice del camino in legno, TV a parete e pavimento marrone
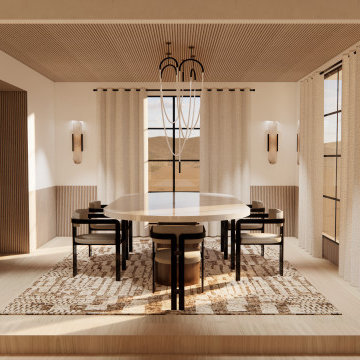
Welcome to our Mid-Century Modern haven with a twist! Blending classic mid-century elements with a unique touch, we've embraced fluted wood walls, a striking corner fireplace, and bold oversized art to redefine our living and dining space.
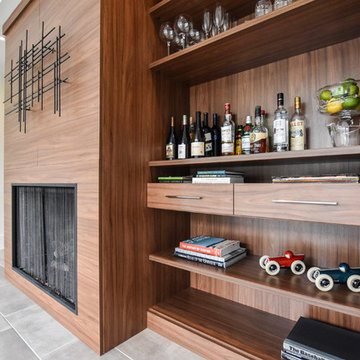
Idee per un soggiorno minimalista di medie dimensioni e aperto con pareti bianche, camino classico, cornice del camino in legno, nessuna TV e pavimento grigio
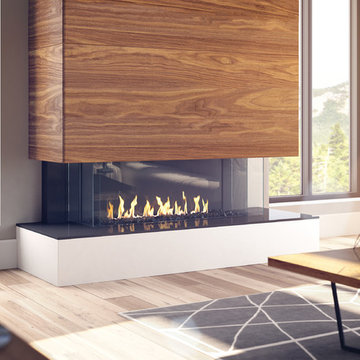
Regency City Series San Francisco Bay three sided bay fireplace creates a focal point that shows off the fire from multiple angles in the room.
Esempio di un grande soggiorno minimalista chiuso con pareti bianche, parquet chiaro, camino classico, cornice del camino in legno, nessuna TV e tappeto
Esempio di un grande soggiorno minimalista chiuso con pareti bianche, parquet chiaro, camino classico, cornice del camino in legno, nessuna TV e tappeto
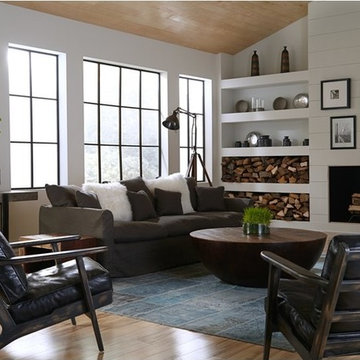
Rainier Ebony Leather Chair
Our take on the classic Adirondack emphasizes comfort with thick, top-grain leather cushioning. Wire-brushed oak is finished in black and hand-distressed for a naturally weathered patina.
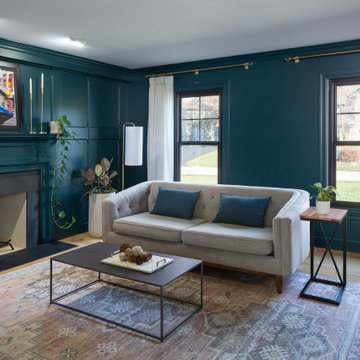
The saturated teal walls and fireplace breathe new life into this formerly outdated wood paneled space. The pop of color with the dark windows play off of the light floors, textural rug and mix of light & dark furniture elements to carry the modern boho vibe throughout this home.

Arredo con mobili sospesi Lago, e boiserie in legno realizzata da falegname su disegno
Foto di un soggiorno moderno di medie dimensioni e aperto con libreria, pareti marroni, pavimento con piastrelle in ceramica, stufa a legna, cornice del camino in legno, parete attrezzata, pavimento marrone, soffitto ribassato, boiserie e tappeto
Foto di un soggiorno moderno di medie dimensioni e aperto con libreria, pareti marroni, pavimento con piastrelle in ceramica, stufa a legna, cornice del camino in legno, parete attrezzata, pavimento marrone, soffitto ribassato, boiserie e tappeto
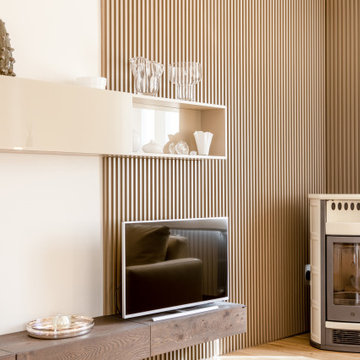
Arredo con mobili sospesi Lago, e boiserie in legno realizzata da falegname su disegno
Immagine di un soggiorno moderno di medie dimensioni e aperto con pareti marroni, pavimento con piastrelle in ceramica, stufa a legna, cornice del camino in legno, parete attrezzata, pavimento marrone, soffitto ribassato, boiserie e tappeto
Immagine di un soggiorno moderno di medie dimensioni e aperto con pareti marroni, pavimento con piastrelle in ceramica, stufa a legna, cornice del camino in legno, parete attrezzata, pavimento marrone, soffitto ribassato, boiserie e tappeto
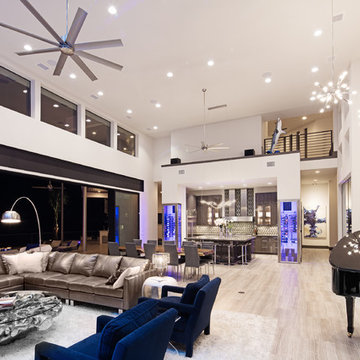
design by oscar e flores design studio
builder mike hollaway homes
Foto di un grande soggiorno moderno aperto con pareti bianche, pavimento in gres porcellanato, camino lineare Ribbon, cornice del camino in legno e nessuna TV
Foto di un grande soggiorno moderno aperto con pareti bianche, pavimento in gres porcellanato, camino lineare Ribbon, cornice del camino in legno e nessuna TV
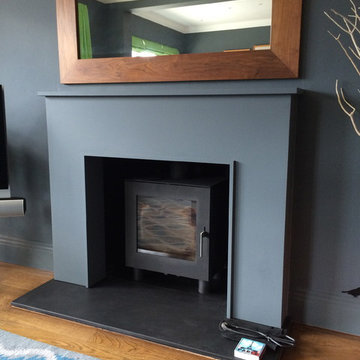
Minimal modern fireplace surround with wood burning stove. Design and manufacture by Carpenter & Carpenter Ltd, designer makers of high quality residential furniture and joinery. Fireplace surround is sprayed to match the colour of the walls. Home is in Cockfosters, Hertfordshire, England
Photo Andrew Carpenter
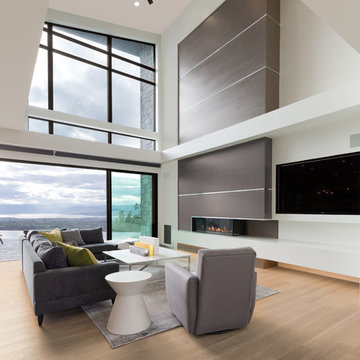
Sublime Photography
Esempio di un grande soggiorno moderno aperto con pareti bianche, parquet chiaro, camino ad angolo, cornice del camino in legno e TV a parete
Esempio di un grande soggiorno moderno aperto con pareti bianche, parquet chiaro, camino ad angolo, cornice del camino in legno e TV a parete
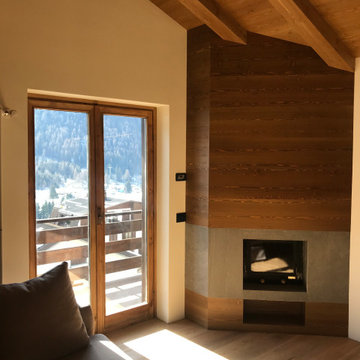
Le pareti del soggiorno rivestite in legno diventano una boiserie continua, che riveste anche il caminetto e che ingloba i tagli di luce.
Foto di un soggiorno moderno di medie dimensioni e aperto con parquet scuro, cornice del camino in legno, TV a parete, pavimento marrone, soffitto in legno e pareti in legno
Foto di un soggiorno moderno di medie dimensioni e aperto con parquet scuro, cornice del camino in legno, TV a parete, pavimento marrone, soffitto in legno e pareti in legno
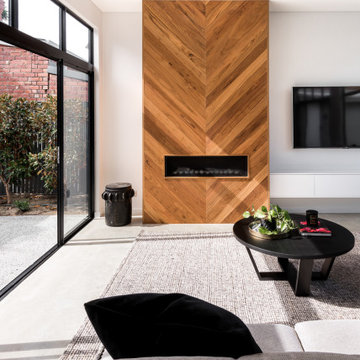
With south facing rear, one of the key aspects of the design was to separate the new living / kitchen space from the original house with a courtyard - to allow northern light to the main living spaces. The courtyard also provides cross ventilation and a great connection with the garden. This is a huge change from the original south facing kitchen and meals, which was not only very small, but quite dark and gloomy.
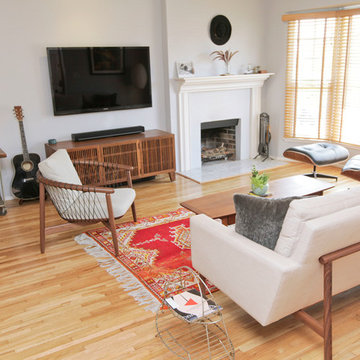
Esempio di un soggiorno minimalista di medie dimensioni e aperto con pareti grigie, pavimento in legno massello medio, camino classico, cornice del camino in legno, TV a parete e pavimento marrone
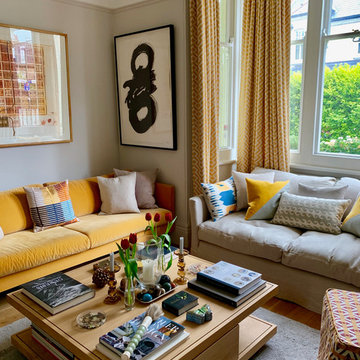
For this space I wanted to create a comfortable sitting room which also made a bold and creative statement. Using vibrant patterns, colours and a variety of textures in the fabrics and furnishings I kept the walls more neutral in order to not distract from the art.
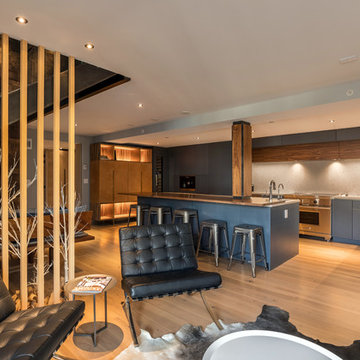
An open and efficient space for connection. This Great Room is looking simple yet sophisticated with its use of solid colors and consistent mix of gray, black and wood. It's a feat of modish and simplicity!
Built by ULFBUILT. Contact us today to learn more.
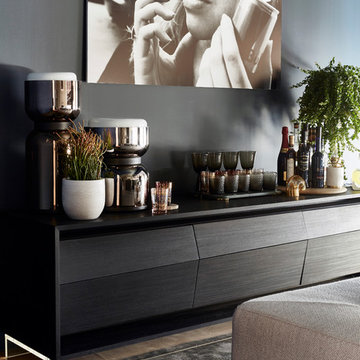
Foto di un soggiorno moderno di medie dimensioni e chiuso con angolo bar, pareti multicolore, parquet chiaro, camino classico, cornice del camino in legno e nessuna TV
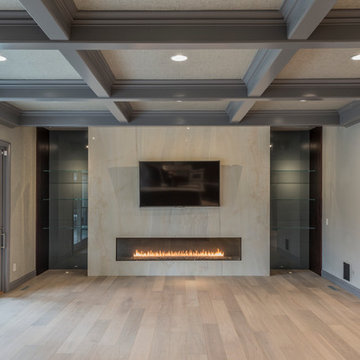
Granite Bay Residence
Idee per un soggiorno moderno con pareti beige, parquet chiaro, camino lineare Ribbon, cornice del camino in legno e TV autoportante
Idee per un soggiorno moderno con pareti beige, parquet chiaro, camino lineare Ribbon, cornice del camino in legno e TV autoportante
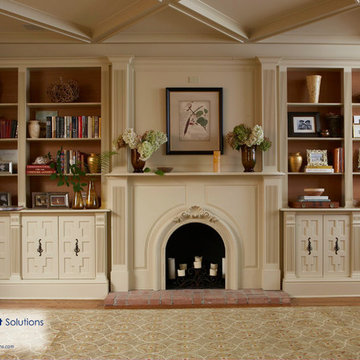
Home family room with built-in book Shelving! Visit our website at: wainscotsolutions.com
Foto di un soggiorno moderno di medie dimensioni e aperto con libreria, pareti beige, pavimento in legno massello medio, camino classico, cornice del camino in legno e nessuna TV
Foto di un soggiorno moderno di medie dimensioni e aperto con libreria, pareti beige, pavimento in legno massello medio, camino classico, cornice del camino in legno e nessuna TV
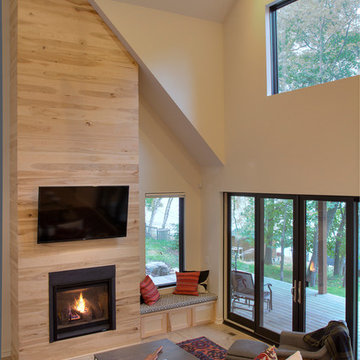
Immagine di un soggiorno minimalista di medie dimensioni e aperto con pareti bianche, parquet chiaro, camino classico, cornice del camino in legno, TV a parete e pavimento bianco
Living moderni con cornice del camino in legno - Foto e idee per arredare
4