Living mediterranei con travi a vista - Foto e idee per arredare
Filtra anche per:
Budget
Ordina per:Popolari oggi
1 - 20 di 382 foto
1 di 3

Conception architecturale d’un domaine agricole éco-responsable à Grosseto. Au coeur d’une oliveraie de 12,5 hectares composée de 2400 oliviers, ce projet jouit à travers ses larges ouvertures en arcs d'une vue imprenable sur la campagne toscane alentours. Ce projet respecte une approche écologique de la construction, du choix de matériaux, ainsi les archétypes de l‘architecture locale.
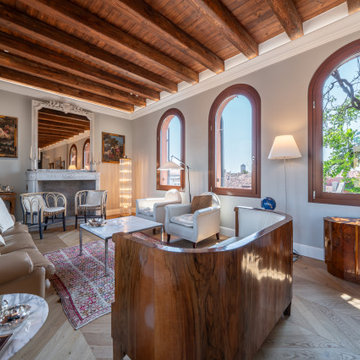
Esempio di un soggiorno mediterraneo con pareti grigie, parquet chiaro, pavimento beige, travi a vista e soffitto in legno

Foto di un grande soggiorno mediterraneo aperto con pareti bianche, pavimento in travertino, camino classico, cornice del camino in pietra, nessuna TV, pavimento beige e travi a vista
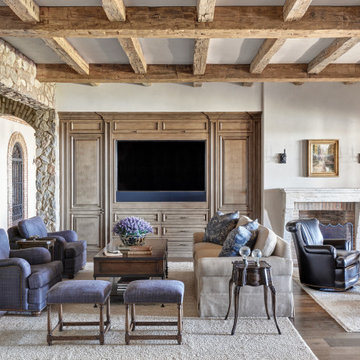
Foto di un soggiorno mediterraneo aperto con pareti bianche, parquet scuro, camino classico, parete attrezzata, pavimento marrone e travi a vista

Pineapple House adds a rustic stained wooden beams with arches to the painted white ceiling with tongue and groove V-notch slats to unify the kitchen and family room. Chris Little Photography
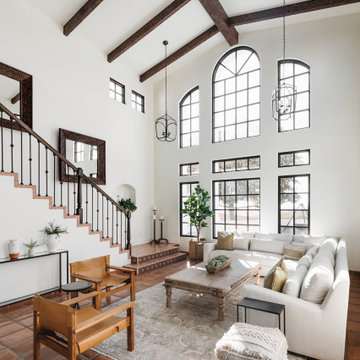
Idee per un soggiorno mediterraneo aperto con pareti bianche, pavimento in terracotta, pavimento rosso, travi a vista e soffitto a volta

The 1,750-square foot Manhattan Beach bungalow is home to two humans and three dogs. Originally built in 1929, the bungalow had undergone various renovations that convoluted its original Moorish style. We gutted the home and completely updated both the interior and exterior. We opened the floor plan, rebuilt the ceiling with reclaimed hand-hewn oak beams and created hand-troweled plaster walls that mimicked the construction and look of the original walls. We also rebuilt the living room fireplace by hand, brick-by-brick, and replaced the generic roof tiles with antique handmade clay tiles.
We returned much of this 3-bed, 2-bath home to a more authentic aesthetic, while adding modern touches of luxury, like radiant-heated floors, bi-fold doors that open from the kitchen/dining area to a large deck, and a custom steam shower, with Moroccan-inspired tile and an antique mirror. The end result is evocative luxury in a compact space.

Entrada a la vivienda. La puerta de madera existente se restaura y se reutiliza.
Ispirazione per un piccolo soggiorno mediterraneo aperto con pareti multicolore, pavimento in laminato, nessuna TV, pavimento marrone, travi a vista e pareti in mattoni
Ispirazione per un piccolo soggiorno mediterraneo aperto con pareti multicolore, pavimento in laminato, nessuna TV, pavimento marrone, travi a vista e pareti in mattoni

Immagine di un grande soggiorno mediterraneo con pavimento in cemento, camino classico, cornice del camino in intonaco, nessuna TV, pavimento beige e travi a vista
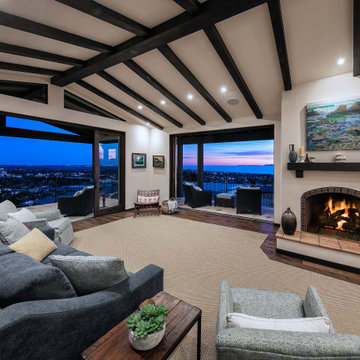
Beautiful Spanish tile details are present in almost
every room of the home creating a unifying theme
and warm atmosphere. Wood beamed ceilings
converge between the living room, dining room,
and kitchen to create an open great room. Arched
windows and large sliding doors frame the amazing
views of the ocean.
Architect: Beving Architecture
Photographs: Jim Bartsch Photographer
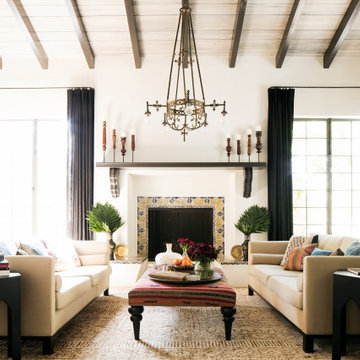
Idee per un soggiorno mediterraneo con pareti bianche, pavimento in legno massello medio, camino classico, cornice del camino piastrellata, pavimento marrone, travi a vista, soffitto a volta e soffitto in legno

We kept the original floors and cleaned them up, replaced the built-in and exposed beams.
Ispirazione per un grande soggiorno mediterraneo aperto con angolo bar, pavimento in terracotta, camino ad angolo, cornice del camino in pietra, TV a parete, pavimento arancione e travi a vista
Ispirazione per un grande soggiorno mediterraneo aperto con angolo bar, pavimento in terracotta, camino ad angolo, cornice del camino in pietra, TV a parete, pavimento arancione e travi a vista
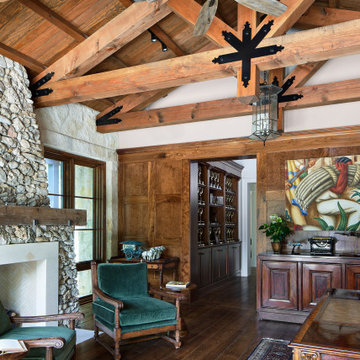
We plastered the walls and ceilings throughout this expansive Hill Country home for Baxter Design Group. The plastering and the custom stained beams and woodwork throughout give this home an authentic Old World vibe.
Living Space featuring plaster walls, stained wood beams, and metal windows.
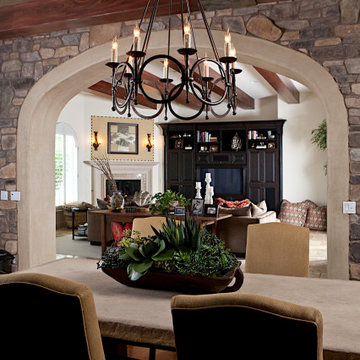
New furnishings for music loving living room and dining room.
Immagine di un grande soggiorno mediterraneo aperto con pareti bianche, pavimento in legno massello medio, pavimento marrone, travi a vista e pareti in mattoni
Immagine di un grande soggiorno mediterraneo aperto con pareti bianche, pavimento in legno massello medio, pavimento marrone, travi a vista e pareti in mattoni
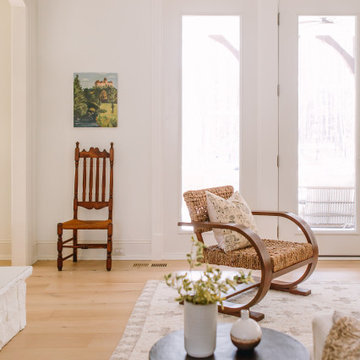
modern rustic
california rustic
rustic Scandinavian
Foto di un soggiorno mediterraneo di medie dimensioni e aperto con parquet chiaro, camino classico, cornice del camino in pietra, TV a parete, pavimento giallo e travi a vista
Foto di un soggiorno mediterraneo di medie dimensioni e aperto con parquet chiaro, camino classico, cornice del camino in pietra, TV a parete, pavimento giallo e travi a vista
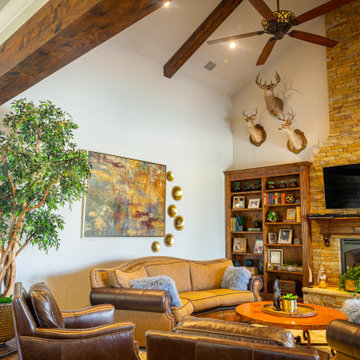
Idee per un soggiorno mediterraneo aperto con parquet scuro, cornice del camino in pietra, TV a parete e travi a vista
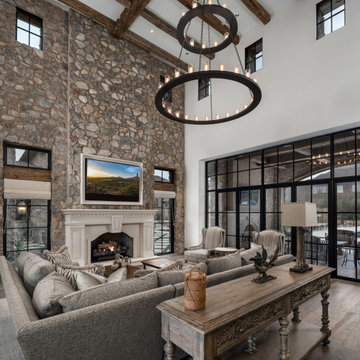
The contemporary living room features a wall-to-ceiling stone feature wall with a built-in fireplace. The grey twill sectional is decorated with gray and tan patterned throw pillows. Two striped wingback armchairs sit perpendicular to the sectional and are centered with two wood coffee tables. A modern two-tier candle chandelier hangs from the ceiling with exposed beams.
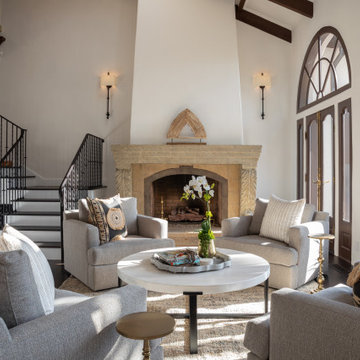
We updated the stairs, handrail and fireplace. Open seating with four large comfortable swivel chairs allows for watching the view or conversing.
Immagine di un grande soggiorno mediterraneo aperto con pareti bianche, parquet scuro, camino classico, cornice del camino in pietra, pavimento marrone e travi a vista
Immagine di un grande soggiorno mediterraneo aperto con pareti bianche, parquet scuro, camino classico, cornice del camino in pietra, pavimento marrone e travi a vista
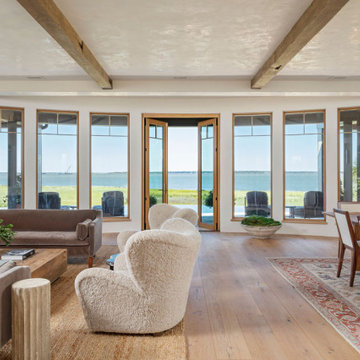
Ispirazione per un grande soggiorno mediterraneo aperto con pareti bianche, parquet chiaro, nessuna TV, pavimento marrone e travi a vista
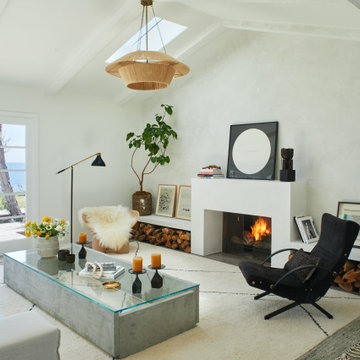
Contemporary living room. Modern fireplace.
Foto di un soggiorno mediterraneo con pareti bianche, camino classico, cornice del camino in cemento, pavimento grigio e travi a vista
Foto di un soggiorno mediterraneo con pareti bianche, camino classico, cornice del camino in cemento, pavimento grigio e travi a vista
Living mediterranei con travi a vista - Foto e idee per arredare
1


